Idées déco de cuisines avec une crédence multicolore et sol en stratifié
Trier par :
Budget
Trier par:Populaires du jour
121 - 140 sur 2 239 photos
1 sur 3
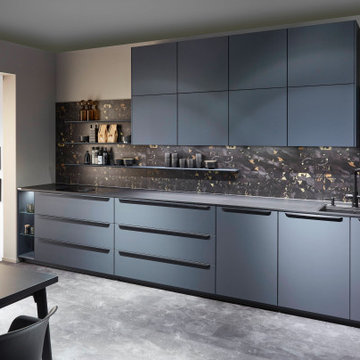
Elegant ultra-matt look
If you like a puristic look, you’re sure to love our high-quality surfaces. The fronts in our series come in seven different décor versions – from a soft Fjord blue to an oak reproduction. Therefore, even when choosing from within our anti-fingerprint range, you can design a kitchen that matches your vision and is perfect for your individual needs.
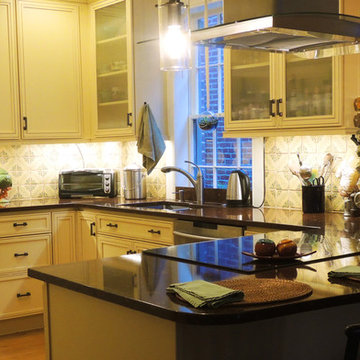
This picture clearly shows the 2 work zones, one on each side of the 60-40 double sink. Both work zones score well in a traditional "kitchen work triangle" calculation, providing generous work space with easy access to sink, stove, and refrigerator.
The work zone on the right ends at the induction range — a good cooking choice both for cooking and for family members sitting at peninsula, because induction hobs don't get as hot as the more common coil, iron grate, or glass ceramic hobs.
The area left of the sink is the second work zone. Its proximity to the dining room lets it do double duty as a serving zone.
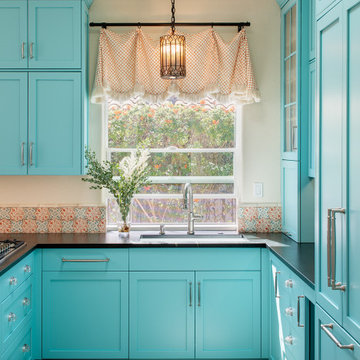
Beautiful and bright kitchen
Idées déco pour une cuisine classique en U de taille moyenne avec un évier encastré, un placard à porte shaker, des portes de placard turquoises, un plan de travail en stéatite, une crédence multicolore, un électroménager en acier inoxydable, sol en stratifié et plan de travail noir.
Idées déco pour une cuisine classique en U de taille moyenne avec un évier encastré, un placard à porte shaker, des portes de placard turquoises, un plan de travail en stéatite, une crédence multicolore, un électroménager en acier inoxydable, sol en stratifié et plan de travail noir.
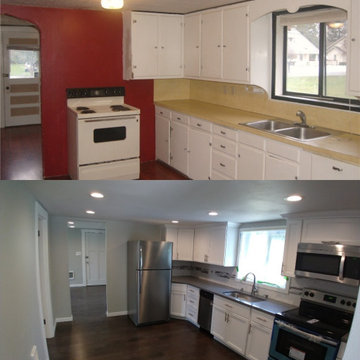
Full kitchen remodel. Recessed lights, new mill-work flooring and paint. CUSTOM cabinets for compact kitchen. New appliances, under-mount sink and tile backsplash!
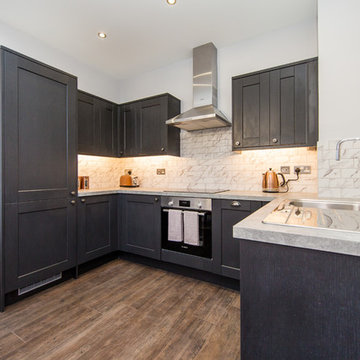
Réalisation d'une petite cuisine ouverte encastrable minimaliste en U avec un évier posé, un placard à porte shaker, des portes de placard grises, un plan de travail en stratifié, une crédence multicolore, une crédence en céramique, sol en stratifié, aucun îlot, un sol marron et un plan de travail gris.
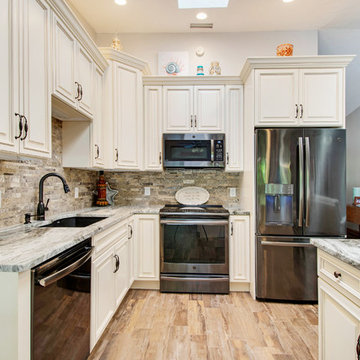
Although the kitchen is somewhat small, we optimized the usuable space while keeping symmetry and openness.
Inspiration pour une cuisine américaine traditionnelle en L de taille moyenne avec un évier encastré, un placard avec porte à panneau surélevé, des portes de placard beiges, un plan de travail en granite, une crédence multicolore, une crédence en carrelage de pierre, un électroménager en acier inoxydable, sol en stratifié, îlot, un sol marron et un plan de travail multicolore.
Inspiration pour une cuisine américaine traditionnelle en L de taille moyenne avec un évier encastré, un placard avec porte à panneau surélevé, des portes de placard beiges, un plan de travail en granite, une crédence multicolore, une crédence en carrelage de pierre, un électroménager en acier inoxydable, sol en stratifié, îlot, un sol marron et un plan de travail multicolore.
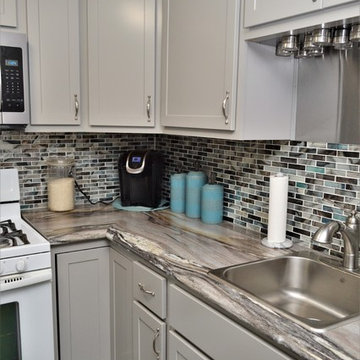
Cabinet Brand: BaileyTown Select
Wood Species: Maple
Cabinet Finish: Limestone
Door Style: Georgetown
Counter tops: Laminate, Amore edge, Dolce Vita color
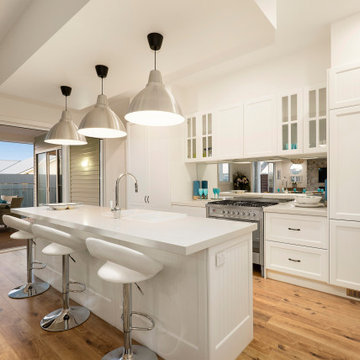
This beautiful kitchen will please basically anyone. The extravagant cabinetry and profile finish suit the coastal hamptons style perfectly, vintage black handles, and pendants top off the stone benchtop and mirrored splashback. With a beautiful open plan living and outdoor area the ease of entertaining is priceless.
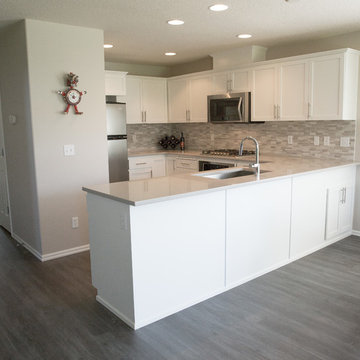
In January of 2017, I decided to remodel the entire 1st floor of my own home. I love midcentury modern style and wanted to change our tract home to a style I loved.
We removed the 3 types of flooring we had (carpet, hardwood and vinyl) and installed Coretec LVT XL Metropolis Oak throughout the 1st floor.
We chose to save money in the kitchen and paint out maple cabinetry that had yellowed, to Sherwin Williams Pure White and update all of the knobs to bar pulls. Our Formica countertops also had to go, and we replaced them with Silestone Royal Reef quartz with a square edge detail. An Artisan 16 guage undermount rectangle sink was added to complete the modern look I wanted. We additionally changed out the light fixtures in the living and dining rooms, and installed a new gas cooktop.
Our existing fireplace mantle was large and very traditional - not the style we wanted so we removed it and the tile surround and hearth. It was replaced with stacked stone to the ceiling with a curly walnut floating mantle we found on Etsy.
We have a small 1/2 bath on the 1st floor and we changed out the lighting to LED bulbs, added a new midcentury mirror and installed Coretec LVT flooring to replace the vinyl flooring.
This project took a month to complete and we love the transformation. We no longer have a home that looks like our neighbors - on the inside!
To complete the remodel we purchased a midcentury modern sofa and dining set.
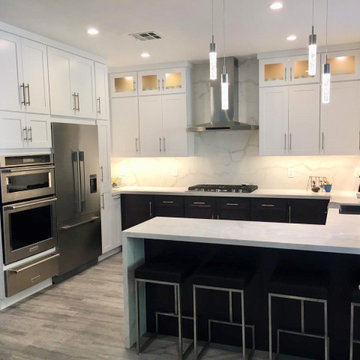
Idées déco pour une cuisine américaine en U avec un évier encastré, un placard à porte shaker, des portes de placard marrons, un plan de travail en quartz, une crédence multicolore, une crédence en carreau de porcelaine, un électroménager en acier inoxydable, sol en stratifié, îlot, un sol gris et un plan de travail multicolore.
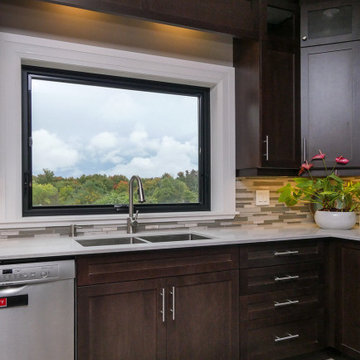
Stunning kitchen with new black awning window we installed. This gorgeous kitchen with dark wood flat panel cabinets, light wood flooring and custom glass tile backsplash looks outstanding with this huge new black window over the double sink. Get started replacing your windows with Renewal by Andersen of Greater Toronto, serving most of Ontario.
Find out more about replacing your home windows -- Contact Us Today! 844-819-3040
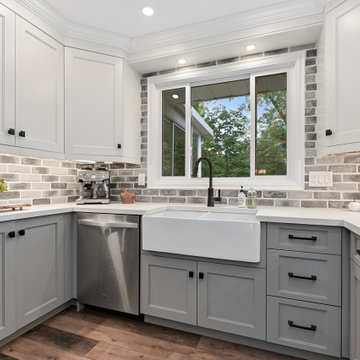
This Burlington home brings warmth and sophistication with it's modern twist on farmhouse style. The 1400 square feet of finished space is made to feel much larger by the open concept custom kitchen on the main floor. Featuring custom cabinets from Cabico, engineered quartz countertops from Stonex Granite and Quartz, LED undercabinet lighting, slim LED pot lights throughout the main floor, custom millwork, and rustic laminate flooring. A large kitchen island offers plenty of storage, seating and prep area.
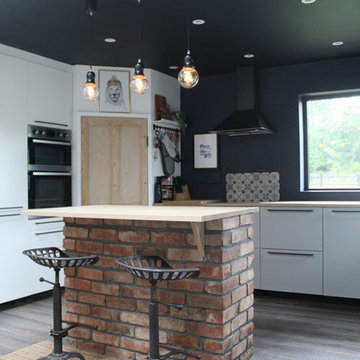
An industrial/modern style kitchen, dining space extension built onto existing cottage.
Aménagement d'une cuisine américaine industrielle en L de taille moyenne avec un évier de ferme, un placard à porte plane, des portes de placard grises, un plan de travail en stratifié, une crédence multicolore, une crédence en terre cuite, un électroménager en acier inoxydable, sol en stratifié et îlot.
Aménagement d'une cuisine américaine industrielle en L de taille moyenne avec un évier de ferme, un placard à porte plane, des portes de placard grises, un plan de travail en stratifié, une crédence multicolore, une crédence en terre cuite, un électroménager en acier inoxydable, sol en stratifié et îlot.
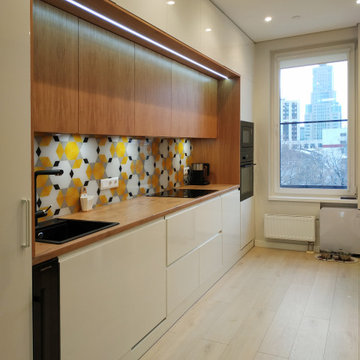
интерьер кухни в современном стиле
Inspiration pour une cuisine américaine linéaire nordique de taille moyenne avec un évier 1 bac, un placard à porte plane, des portes de placard blanches, un plan de travail en stratifié, une crédence multicolore, une crédence en feuille de verre, sol en stratifié, aucun îlot et un sol beige.
Inspiration pour une cuisine américaine linéaire nordique de taille moyenne avec un évier 1 bac, un placard à porte plane, des portes de placard blanches, un plan de travail en stratifié, une crédence multicolore, une crédence en feuille de verre, sol en stratifié, aucun îlot et un sol beige.
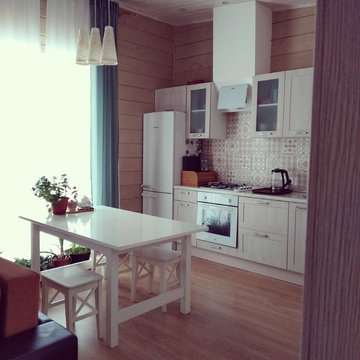
Réalisation d'une petite cuisine américaine linéaire design avec un placard à porte vitrée, des portes de placard beiges, un plan de travail en stratifié, une crédence multicolore, une crédence en céramique, un électroménager blanc, sol en stratifié, un sol marron, un plan de travail beige et aucun îlot.

Pantry
Exemple d'une grande cuisine américaine parallèle et encastrable éclectique en bois brun avec un évier encastré, un placard à porte plane, un plan de travail en quartz, une crédence multicolore, une crédence en mosaïque, sol en stratifié, îlot, un sol gris et un plan de travail multicolore.
Exemple d'une grande cuisine américaine parallèle et encastrable éclectique en bois brun avec un évier encastré, un placard à porte plane, un plan de travail en quartz, une crédence multicolore, une crédence en mosaïque, sol en stratifié, îlot, un sol gris et un plan de travail multicolore.
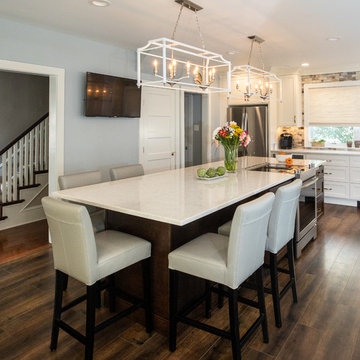
Combining the Dining Room with the Kitchen increased the size of the kitchen to give island seating and plenty of storage
Aménagement d'une grande cuisine ouverte classique en L avec un placard à porte shaker, des portes de placard blanches, un plan de travail en quartz, une crédence multicolore, une crédence en carreau de verre, un électroménager en acier inoxydable, sol en stratifié, îlot, un sol marron et un plan de travail blanc.
Aménagement d'une grande cuisine ouverte classique en L avec un placard à porte shaker, des portes de placard blanches, un plan de travail en quartz, une crédence multicolore, une crédence en carreau de verre, un électroménager en acier inoxydable, sol en stratifié, îlot, un sol marron et un plan de travail blanc.
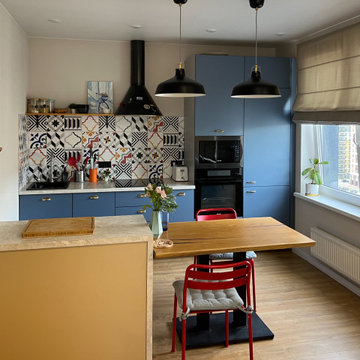
Aménagement d'une cuisine ouverte parallèle et bicolore contemporaine de taille moyenne avec un évier posé, un placard à porte plane, des portes de placard bleues, un plan de travail en bois, une crédence multicolore, une crédence en céramique, un électroménager noir, sol en stratifié, îlot, un sol marron et un plan de travail marron.
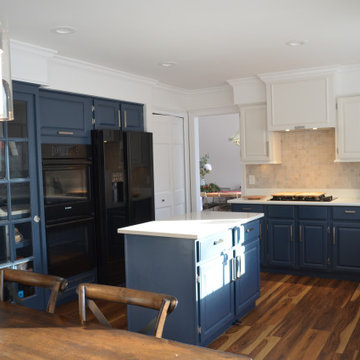
Complete kitchen renovation, including custom storage
Aménagement d'une grande cuisine américaine contemporaine en L avec un évier 1 bac, un placard avec porte à panneau surélevé, des portes de placard bleues, un plan de travail en quartz modifié, une crédence multicolore, une crédence en céramique, un électroménager noir, sol en stratifié, îlot, un sol marron et un plan de travail blanc.
Aménagement d'une grande cuisine américaine contemporaine en L avec un évier 1 bac, un placard avec porte à panneau surélevé, des portes de placard bleues, un plan de travail en quartz modifié, une crédence multicolore, une crédence en céramique, un électroménager noir, sol en stratifié, îlot, un sol marron et un plan de travail blanc.
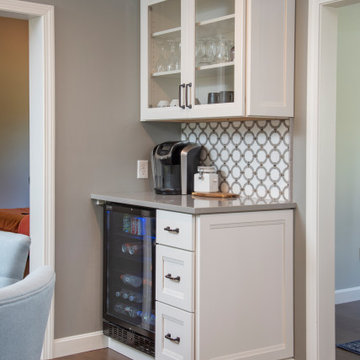
The reason for the project was purely due to the age of the existing space. There were different types of flooring (including carpet that was showing a lot of wear) throughout the first floor, the doors and windows were showing their age, and the kitchen was outdated, dark, and not functioning well for the family. The laundry room didn’t have any storage at all, and was open to the kitchen, which was unsightly to guests. Additionally, the heights of the family members range between 6’ and 6’5” so they were looking to customize the height of all of the cabinetry to make tasks easier and more comfortable. To remedy these challenges, the flooring and baseboards throughout the first floor of the home were updated with a high-quality, refinishable engineered walnut, providing the home with an instant update and creating a more cohesive flow. A wall was added with a sliding barn door between the kitchen and laundry/powder room area, giving that space some separation and privacy from the social space. Beautifulpainted tile was used in the laundry powder room and pantry, which added an artistic pop, and to highlight this we replaced the pantry door with a framed glass door.In the kitchen, an obstructive peninsula was removed, and the cabinetry was extended to make space for a large island that seats up to six people. The range was swapped for a cooktop and double oven, and an exterior-venting fan was added. The microwave was moved into the island, the window above the sink was replaced with a large, single-pane casement, and a gorgeous four-inch mitered edge marble countertop made the island a stunning focal point. A coffee bar and beverage station was added to free up working counter space, and added a functioning feature to an unused corner of the room.
Idées déco de cuisines avec une crédence multicolore et sol en stratifié
7