Idées déco de cuisines avec une crédence multicolore et sol en stratifié
Trier par:Populaires du jour
141 - 160 sur 2 239 photos
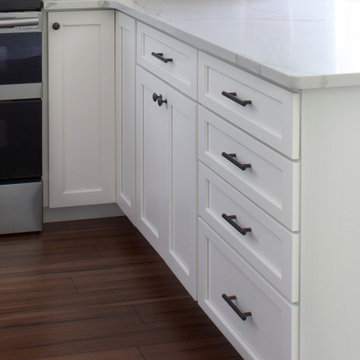
With thoughtful planning, a kitchen renovation can solve storage issues and improve work flow. Custom cabinetry provides the components you need in the sizes and configurations you want in order to achieve your goals.
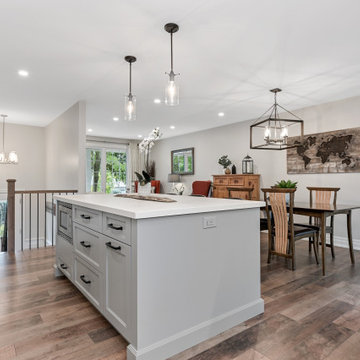
This Burlington home brings warmth and sophistication with it's modern twist on farmhouse style. The 1400 square feet of finished space is made to feel much larger by the open concept custom kitchen on the main floor. Featuring custom cabinets from Cabico, engineered quartz countertops from Stonex Granite and Quartz, LED undercabinet lighting, slim LED pot lights throughout the main floor, custom millwork, and rustic laminate flooring. A large kitchen island offers plenty of storage, seating and prep area.
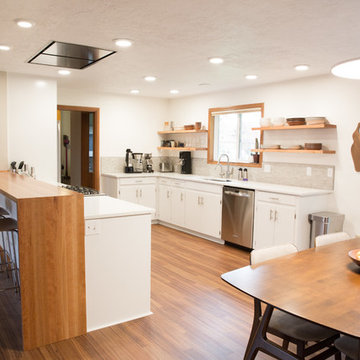
I assisted the homeowners with all of their material and fixture choices while employed at Corvallis Custom Kitchens and Baths.
This mid-century modern home had a closed off and dated kitchen when our clients purchased this home. The homeowners wanted to open up the kitchen to the living room and dining room and remove the galley kitchen. They love mid-century modern styling and chose cabinetry to match the existing original cabinetry. We updated the pulls to add some clean, modern flair to the simple cabinetry. The unique ceiling-mounted vent hood kept the view into the living room unobstructed. To complete the transformation, LVT flooring from Karndean was installed in the kitchen, dining area and living room.
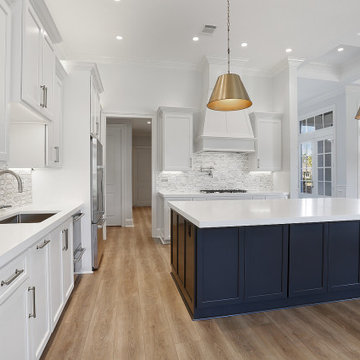
Aménagement d'une cuisine américaine classique en L de taille moyenne avec un évier encastré, un placard à porte shaker, des portes de placard blanches, un plan de travail en quartz, une crédence multicolore, une crédence en marbre, un électroménager en acier inoxydable, sol en stratifié, îlot, un sol marron et un plan de travail blanc.
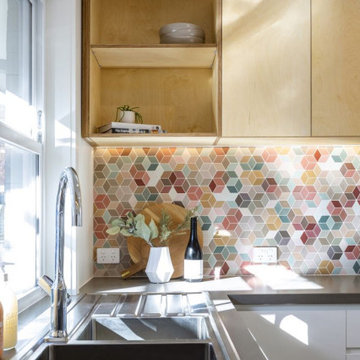
Cette photo montre une petite cuisine américaine tendance en U avec un évier posé, un placard à porte plane, des portes de placard blanches, un plan de travail en quartz modifié, une crédence multicolore, une crédence en céramique, un électroménager en acier inoxydable, sol en stratifié, aucun îlot, un sol marron et un plan de travail gris.
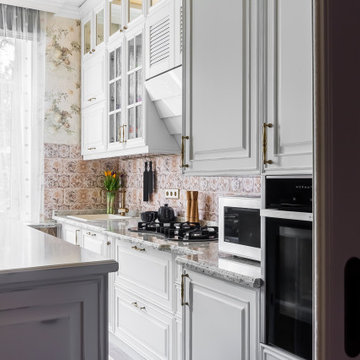
Inspiration pour une petite cuisine américaine linéaire, encastrable et grise et blanche traditionnelle avec un évier encastré, un placard avec porte à panneau surélevé, des portes de placard blanches, plan de travail en marbre, une crédence multicolore, une crédence en céramique, sol en stratifié, îlot, un sol marron, un plan de travail gris et un plafond décaissé.
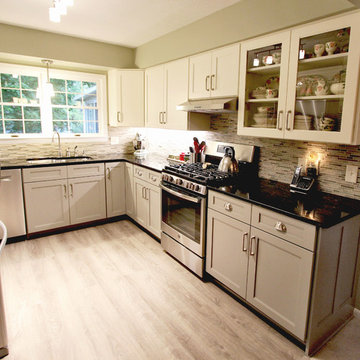
In this kitchen the original cabinets were refaced with two different color pallets. On the base cabinets, Medallion Stockton with a flat center panel Harbor Mist and on the wall cabinets the color Divinity. New rollout trays were installed. A new cabinet was installed above the refrigerator with an additional side door entrance. Kichler track lighting was installed and a single pendent light above the sink, both in brushed nickel. On the floor, Echo Bay 5mm thick vinyl flooring in Ashland slate was installed.
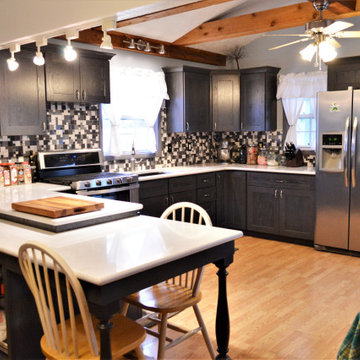
Cabinet Brand: BaileyTown USA Select
Wood Species: Oak
Cabinet Finish: Driftwood
Door Style: Jamestown
Counter top: Quartz, Bullnose edge, Bella Carrera color
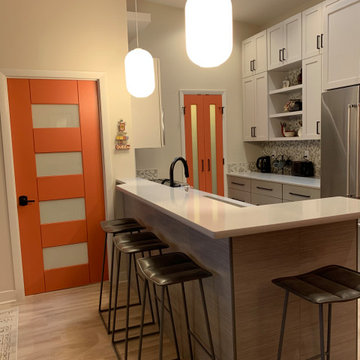
Réalisation d'une petite cuisine américaine parallèle minimaliste avec un évier encastré, un placard à porte shaker, des portes de placard grises, un plan de travail en quartz modifié, une crédence multicolore, une crédence en mosaïque, un électroménager en acier inoxydable, sol en stratifié, une péninsule, un sol beige et un plan de travail gris.
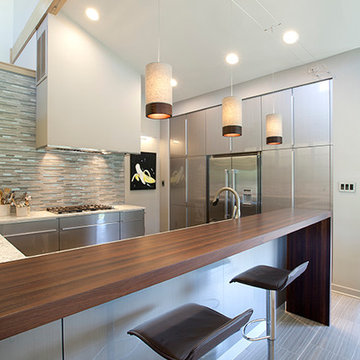
Savannah, Georgia Contemporary Peruvian Walnut Bar Top. Visit our website to learn more about this custom wood countertop http://www.glumber.com/image-library/custom-peruvian-walnut-pastore-bar-top-savannah-ga/
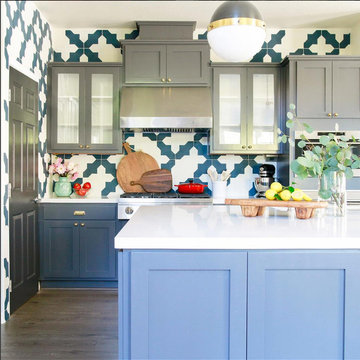
This kitchen by Rebecca Zajac of Design by Numbers, goes bold with the addition of Granada Tile's Badajoz cement tiles used as backsplash and on an adjacent wall
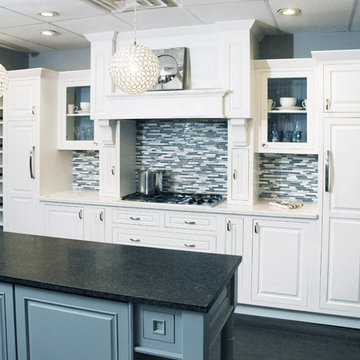
Dura Supreme Cabinetry, HGTV HOME Flooring by Shaw,, Bliss tile by Dal Tile, Accessories by Uttermost
Exemple d'une petite cuisine parallèle chic fermée avec un placard avec porte à panneau surélevé, des portes de placard blanches, un plan de travail en stéatite, une crédence multicolore, une crédence en mosaïque, sol en stratifié et îlot.
Exemple d'une petite cuisine parallèle chic fermée avec un placard avec porte à panneau surélevé, des portes de placard blanches, un plan de travail en stéatite, une crédence multicolore, une crédence en mosaïque, sol en stratifié et îlot.
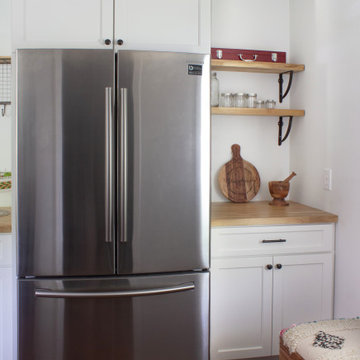
With thoughtful planning, a kitchen renovation can solve storage issues and improve work flow. Custom cabinetry provides the components you need in the sizes and configurations you want in order to achieve your goals.
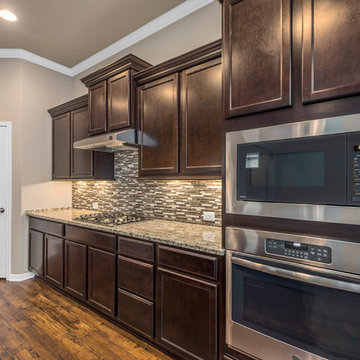
Aménagement d'une grande cuisine ouverte classique en L et bois foncé avec un évier encastré, un placard avec porte à panneau encastré, un plan de travail en granite, une crédence multicolore, une crédence en mosaïque, un électroménager en acier inoxydable, sol en stratifié, îlot, un sol marron et un plan de travail beige.
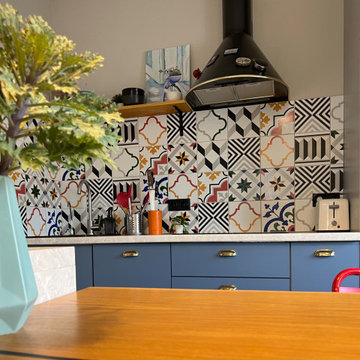
Réalisation d'une cuisine ouverte parallèle et bicolore design de taille moyenne avec un évier posé, un placard à porte plane, des portes de placard bleues, un plan de travail en bois, une crédence multicolore, une crédence en céramique, un électroménager noir, sol en stratifié, îlot, un sol marron et un plan de travail marron.
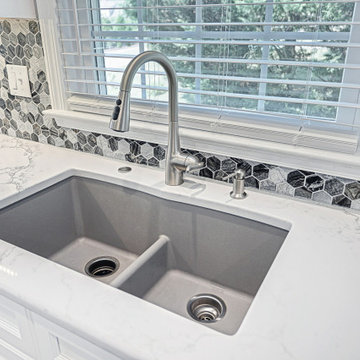
Emerstone Borghini Lincoln Quartz Countertops and Fabuwood Cabinetry
Exemple d'une cuisine américaine chic de taille moyenne avec un évier encastré, un placard avec porte à panneau surélevé, un plan de travail en quartz modifié, une crédence multicolore, une crédence en carrelage de pierre, un électroménager en acier inoxydable, sol en stratifié, îlot, un sol multicolore et un plan de travail gris.
Exemple d'une cuisine américaine chic de taille moyenne avec un évier encastré, un placard avec porte à panneau surélevé, un plan de travail en quartz modifié, une crédence multicolore, une crédence en carrelage de pierre, un électroménager en acier inoxydable, sol en stratifié, îlot, un sol multicolore et un plan de travail gris.
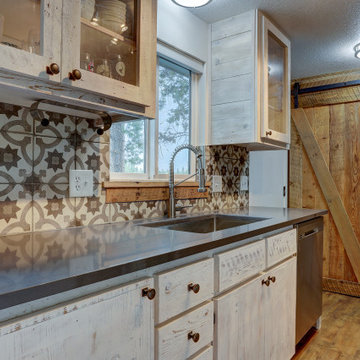
Sliding barn wood doors cover the pantry and can be moved easily to change the look of the kitchen.
This kitchen renovation was made more economical by refacing the existing cabinets and building custom face frames, and drawer fronts with barn wood. Barnwood frames the kitchen window.
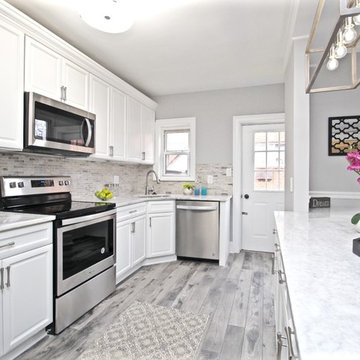
Cette image montre une petite cuisine américaine en L avec un évier encastré, un placard avec porte à panneau surélevé, des portes de placard blanches, un plan de travail en granite, une crédence multicolore, une crédence en mosaïque, un électroménager en acier inoxydable, sol en stratifié, îlot, un sol gris et un plan de travail blanc.

Pantry
Exemple d'une grande cuisine américaine parallèle et encastrable éclectique en bois brun avec un évier encastré, un placard à porte plane, un plan de travail en quartz, une crédence multicolore, une crédence en mosaïque, sol en stratifié, îlot, un sol gris et un plan de travail multicolore.
Exemple d'une grande cuisine américaine parallèle et encastrable éclectique en bois brun avec un évier encastré, un placard à porte plane, un plan de travail en quartz, une crédence multicolore, une crédence en mosaïque, sol en stratifié, îlot, un sol gris et un plan de travail multicolore.
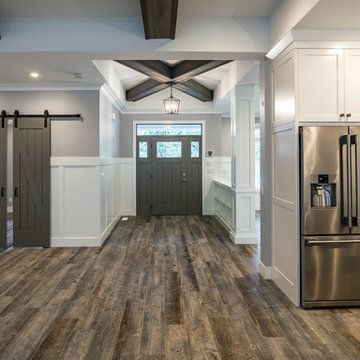
Great view of the entry way, kitchen, exposed wood beams, and modern rustic sliding barn doors. Photos by Brice Ferre
Réalisation d'une cuisine ouverte tradition en L de taille moyenne avec un évier encastré, un placard à porte shaker, des portes de placard blanches, une crédence multicolore, une crédence en carreau de verre, un électroménager en acier inoxydable, sol en stratifié, îlot, un sol marron, un plan de travail blanc et un plan de travail en quartz.
Réalisation d'une cuisine ouverte tradition en L de taille moyenne avec un évier encastré, un placard à porte shaker, des portes de placard blanches, une crédence multicolore, une crédence en carreau de verre, un électroménager en acier inoxydable, sol en stratifié, îlot, un sol marron, un plan de travail blanc et un plan de travail en quartz.
Idées déco de cuisines avec une crédence multicolore et sol en stratifié
8