Idées déco de cuisines avec une crédence multicolore et sol en stratifié
Trier par :
Budget
Trier par:Populaires du jour
101 - 120 sur 2 239 photos
1 sur 3
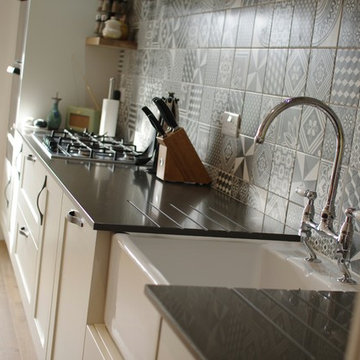
Shaun Davies Home Solutions
Cette photo montre une grande cuisine américaine linéaire et grise et blanche moderne avec un évier de ferme, un placard à porte shaker, des portes de placard blanches, un plan de travail en quartz, une crédence multicolore, une crédence en céramique, un électroménager en acier inoxydable, sol en stratifié, îlot, un sol multicolore et plan de travail noir.
Cette photo montre une grande cuisine américaine linéaire et grise et blanche moderne avec un évier de ferme, un placard à porte shaker, des portes de placard blanches, un plan de travail en quartz, une crédence multicolore, une crédence en céramique, un électroménager en acier inoxydable, sol en stratifié, îlot, un sol multicolore et plan de travail noir.
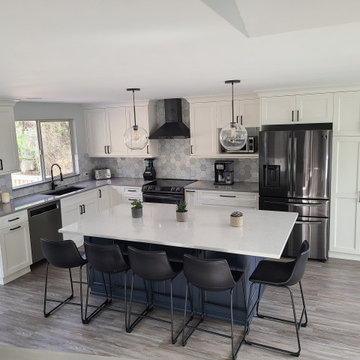
Gotta love this transitional kitchen! with the grey and blue tones excellently complimenting each other. Door style for all cabinets are Maple, the style is Mission and the color is Cloud White on perimeter and Hale Navy on island. Counter tops are Pental Quartz in the color Grey Savoie, the island counter top is Pental Quartz in the color Rocky Mountain.
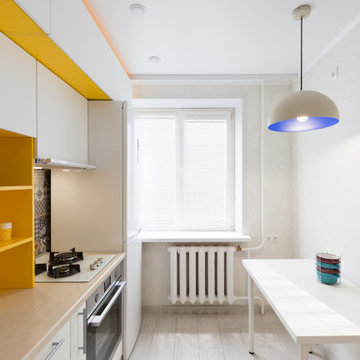
Aménagement d'une petite cuisine contemporaine en L fermée avec un évier 1 bac, un placard à porte plane, des portes de placard blanches, un plan de travail en bois, une crédence multicolore, une crédence en céramique, un électroménager en acier inoxydable, sol en stratifié, un sol beige et un plan de travail beige.
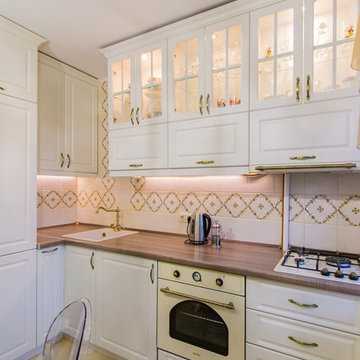
Фото реализованной кухни в легкой классике.
Cette image montre une petite cuisine traditionnelle en L fermée avec un placard avec porte à panneau encastré, des portes de placard blanches, un plan de travail en stratifié, aucun îlot, un évier 1 bac, une crédence multicolore, une crédence en céramique, un électroménager de couleur, sol en stratifié, un sol multicolore et un plan de travail marron.
Cette image montre une petite cuisine traditionnelle en L fermée avec un placard avec porte à panneau encastré, des portes de placard blanches, un plan de travail en stratifié, aucun îlot, un évier 1 bac, une crédence multicolore, une crédence en céramique, un électroménager de couleur, sol en stratifié, un sol multicolore et un plan de travail marron.
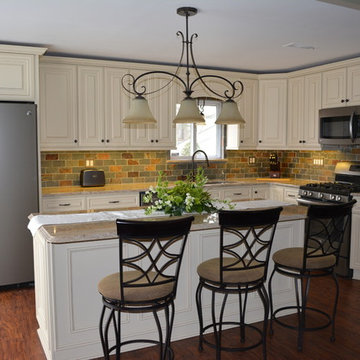
Dixie Rivera
Inspiration pour une cuisine américaine traditionnelle en L de taille moyenne avec un évier 2 bacs, un placard avec porte à panneau surélevé, des portes de placard blanches, un plan de travail en granite, une crédence multicolore, une crédence en carrelage de pierre, un électroménager en acier inoxydable, sol en stratifié et îlot.
Inspiration pour une cuisine américaine traditionnelle en L de taille moyenne avec un évier 2 bacs, un placard avec porte à panneau surélevé, des portes de placard blanches, un plan de travail en granite, une crédence multicolore, une crédence en carrelage de pierre, un électroménager en acier inoxydable, sol en stratifié et îlot.
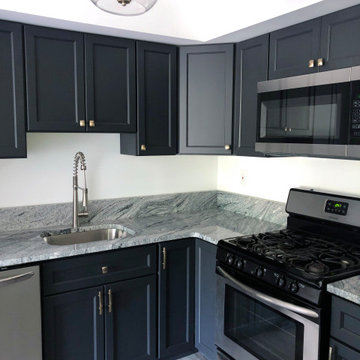
Cette photo montre une petite cuisine tendance en L et bois foncé avec un évier encastré, un placard avec porte à panneau encastré, un plan de travail en bois, une crédence multicolore, une crédence en dalle de pierre, un électroménager en acier inoxydable, sol en stratifié, îlot, un sol gris et un plan de travail multicolore.
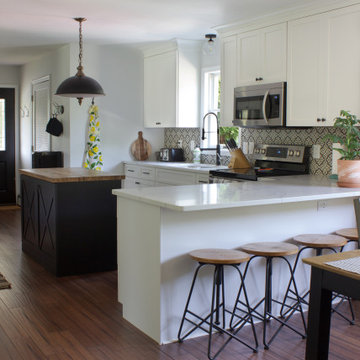
With thoughtful planning, a kitchen renovation can solve storage issues and improve work flow. Custom cabinetry provides the components you need in the sizes and configurations you want in order to achieve your goals.
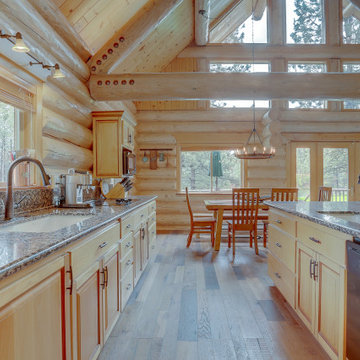
A new engineered hard wood floor was installed throughout the home along with new lighting including the recessed LED lights behind the log beams in the ceiling.
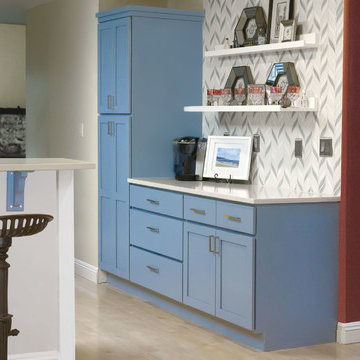
Offset pantry with attached buffet for extra countertop space and storage. Shaker Style cabinets with custom paint.
Inspiration pour une cuisine américaine traditionnelle en U de taille moyenne avec un évier de ferme, un placard à porte shaker, des portes de placard bleues, un plan de travail en quartz, une crédence multicolore, une crédence en céramique, un électroménager en acier inoxydable, sol en stratifié et îlot.
Inspiration pour une cuisine américaine traditionnelle en U de taille moyenne avec un évier de ferme, un placard à porte shaker, des portes de placard bleues, un plan de travail en quartz, une crédence multicolore, une crédence en céramique, un électroménager en acier inoxydable, sol en stratifié et îlot.
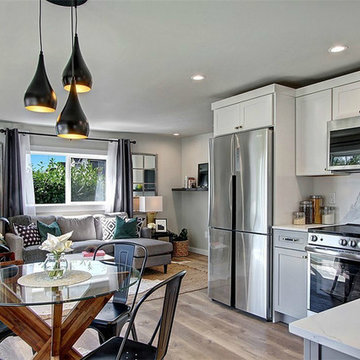
A small compartmentalized kitchen in a 720sqft house was opened up to create a great room. The walls were reconfigured in the house to promote a better functioning layout. The ceiling was raised approximately 6". New LED lights were installed throughout and a chandelier was added in the dining area. The new L-shape kitchen opens to a bright living space thanks to new windows and doors installed on the south facing side of the home. Water-proof laminate was installed throughout.
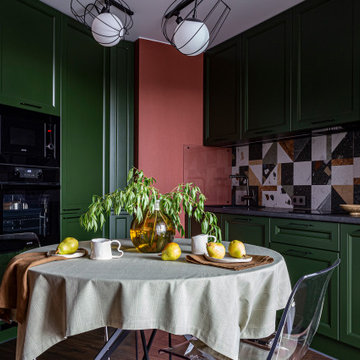
Яркая квартира с зеленой кухней и терракотовыми стенами
Idées déco pour une cuisine américaine linéaire contemporaine de taille moyenne avec un évier posé, des portes de placards vertess, un plan de travail en granite, une crédence multicolore, une crédence en carreau de porcelaine, un électroménager noir, sol en stratifié, un sol marron et un plan de travail gris.
Idées déco pour une cuisine américaine linéaire contemporaine de taille moyenne avec un évier posé, des portes de placards vertess, un plan de travail en granite, une crédence multicolore, une crédence en carreau de porcelaine, un électroménager noir, sol en stratifié, un sol marron et un plan de travail gris.
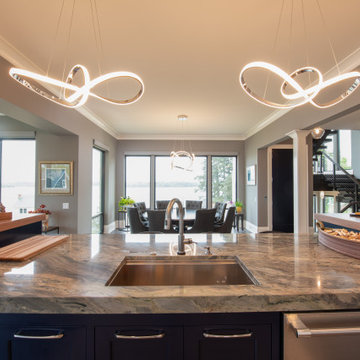
Kitchen Sink
Cette image montre une grande cuisine américaine parallèle et encastrable bohème avec un évier encastré, un placard à porte plane, des portes de placard blanches, un plan de travail en quartz, une crédence multicolore, une crédence en mosaïque, sol en stratifié, îlot, un sol gris et un plan de travail multicolore.
Cette image montre une grande cuisine américaine parallèle et encastrable bohème avec un évier encastré, un placard à porte plane, des portes de placard blanches, un plan de travail en quartz, une crédence multicolore, une crédence en mosaïque, sol en stratifié, îlot, un sol gris et un plan de travail multicolore.
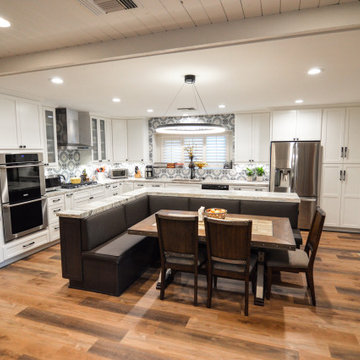
Where do we even start. We renovated just about this whole home. So much so that we decided to split the video into two parts so you can see each area in a bit more detail. Starting with the Kitchen and living areas, because let’s face it, that is the heart of the home. Taking three very separated spaces, removing, and opening the existing dividing walls, then adding back in the supports for them, created a unified living space that flows so openly it is hard to imagine it any other way. Walking in the front door there was a small entry from the formal living room to the family room, with a protruding wall, we removed the peninsula wall, and widened he entry so you can see right into the family room as soon as you stem into the home. On the far left of that same wall we opened up a large space so that you can access each room easily without walking around an ominous divider. Both openings lead to what once was a small closed off kitchen. Removing the peninsula wall off the kitchen space, and closing off a doorway in the far end of the kitchen allowed for one expansive, beautiful space. Now entertaining the whole family is a very welcoming time for all.
The island is an entirely new design for all of us. We designed an L shaped island that offered seating to place the dining table next to. This is such a creative way to offer an island and a formal dinette space for the family. Stacked with drawers and cabinets for storage abound.
Both the cabinets and drawers lining the kitchen walls, and inside the island are all shaker style. A simple design with a lot of impact on the space. Doubling up on the drawer pulls when needed gives the area an old world feel inside a now modern space. White painted cabinets and drawers on the outer walls, and espresso stained ones in the island create a dramatic distinction for the accent island. Topping them all with a honed granite in Fantasy Brown, bringing all of the colors and style together. If you are not familiar with honed granite, it has a softer, more matte finish, rather than the glossy finish of polished granite. Yet another way of creating an old world charm to this space. Inside the cabinets we were able to provide so many wonderful storage options. Lower and upper Super Susan’s in the corner cabinets, slide outs in the pantry, a spice roll out next to the cooktop, and a utensil roll out on the other side of the cook top. Accessibility and functionality all in one kitchen. An added bonus was the area we created for upper and lower roll outs next to the oven. A place to neatly store all of the taller bottles and such for your cooking needs. A wonderful, yet small addition to the kitchen.
A double, unequal bowl sink in grey with a finish complimenting the honed granite, and color to match the boisterous backsplash. Using the simple colors in the space allowed for a beautiful backsplash full of pattern and intrigue. A true eye catcher in this beautiful home.
Moving from the kitchen to the formal living room, and throughout the home, we used a beautiful waterproof laminate that offers the look and feel of real wood, but the functionality of a newer, more durable material. In the formal living room was a fireplace box in place. It blended into the space, but we wanted to create more of the wow factor you have come to expect from us. Building out the shroud around it so that we could wrap the tile around gave a once flat wall, the three dimensional look of a large slab of marble. Now the fireplace, instead of the small, insignificant accent on a large, room blocking wall, sits high and proud in the center of the whole home.
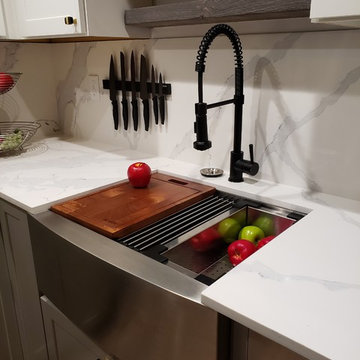
Aménagement d'une petite cuisine ouverte classique en L avec un évier de ferme, un placard à porte shaker, des portes de placard grises, un plan de travail en quartz modifié, une crédence multicolore, une crédence en dalle de pierre, un électroménager en acier inoxydable, sol en stratifié et un sol marron.
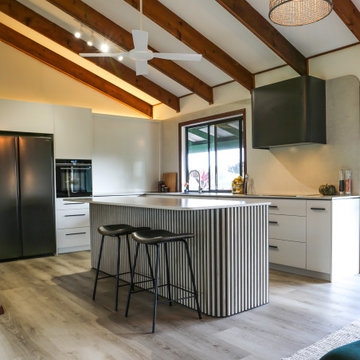
Farm House renovation vaulted ceilings & contemporary fit out.
Exemple d'une grande cuisine américaine tendance en L avec un évier 2 bacs, un placard à porte plane, des portes de placard blanches, un plan de travail en quartz modifié, une crédence multicolore, une crédence en quartz modifié, un électroménager noir, sol en stratifié, îlot, un sol marron, un plan de travail multicolore et poutres apparentes.
Exemple d'une grande cuisine américaine tendance en L avec un évier 2 bacs, un placard à porte plane, des portes de placard blanches, un plan de travail en quartz modifié, une crédence multicolore, une crédence en quartz modifié, un électroménager noir, sol en stratifié, îlot, un sol marron, un plan de travail multicolore et poutres apparentes.
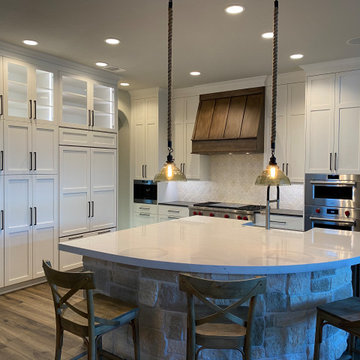
This coastal kitchen mixes clean white Shaker-style cabinetry with dark rustic hood and island. Gourmet appliances include concealed / integrated Sub-Zero refrigerator, a 48" Wolf gas rangetop, Wolf Speed oven, Wolf M-Series convection oven with Gourmet(TM) mode, a Wolf Integrated coffee system, and a Cove Integrated dishwasher. The custom tile backsplash was kept clear of any outlets with the use of power strips below the upper cabinets.
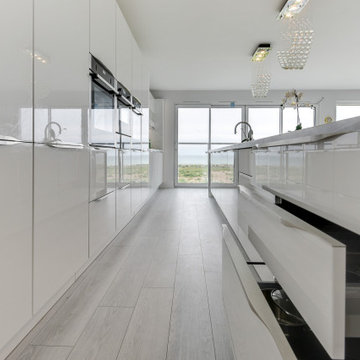
The Brief
The brief for this Shoreham Beach client left our Contract Kitchen team challenged to create a design and layout to make the most of beautiful sea views and a large open plan living space.
The client specified a minimalist theme which would complement the coastal surroundings and modern decor utilised for other areas in the property.
Design Elements
The shape of this newly built area meant a single wall of units was favourable, with a 4.3 metre island running adjacent to the long run of full-height cabinetry. To add separation to this long run, a desired drink and food-prep area has been placed close to the Juliette balcony.
The single wall layout contributes to the minimal feel of this space, chosen in a Alpine White finish with discrete integrated handleware for the same reason.
The chosen furniture is from German manufacturer Nobilia’s Lux collection, an extremely durable gloss kitchen option. A high-gloss furniture finish has been chosen to reflect light around this large space, but also to compliment chrome accents elsewhere in the property.
Special Inclusions
Durable Corian work surfaces have been used throughout the kitchen, but most impressively upon the island where no visible joins can be seen along the entire 4.3 metres. A seamless waterfall edge on the island and dual sinks also make use of the Grey Onyx Corian surface.
An array of high-specification Neff cooking and refrigeration appliances have been utilised, concealed behind cabinetry where possible. Another exciting inclusion is the BORA Pure induction venting hob, placed upon the island close to the Quooker boiling water tap also specified.
To add luxurious flashes to this room, a multitude of lighting options have been incorporated, including integrated plinth and undercabinet lighting.
Project Highlight
In addition to the kitchen, a built-in TV and storage area was required.
This part of the room is a fantastic highlight that makes use of handleless stone-effect furniture from Nobilia’s Riva range. To sit atop of cabinetry and the benched seating area Stellar Grey Silestone workstops have been incorporated.
The End Result
The outcome of this project is a fantastic open plan kitchen area that delivers upon all elements of this client’s brief. Our Contract Kitchen team have delivered a wonderful design to capture the minimalist theme required by the client.
For retail clients, to arrange a free design appointment, visit a showroom or book an appointment via our website.
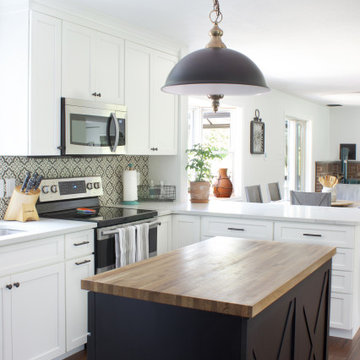
With thoughtful planning, a kitchen renovation can solve storage issues and improve work flow. Custom cabinetry provides the components you need in the sizes and configurations you want in order to achieve your goals.
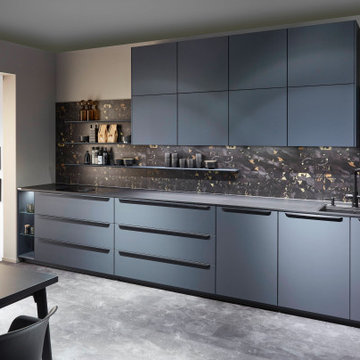
Elegant ultra-matt look
If you like a puristic look, you’re sure to love our high-quality surfaces. The fronts in our series come in seven different décor versions – from a soft Fjord blue to an oak reproduction. Therefore, even when choosing from within our anti-fingerprint range, you can design a kitchen that matches your vision and is perfect for your individual needs.
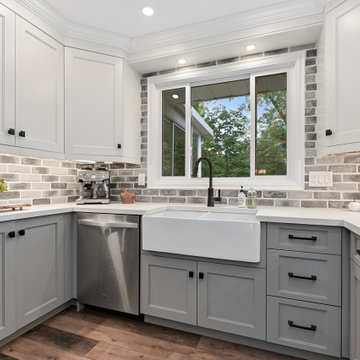
This Burlington home brings warmth and sophistication with it's modern twist on farmhouse style. The 1400 square feet of finished space is made to feel much larger by the open concept custom kitchen on the main floor. Featuring custom cabinets from Cabico, engineered quartz countertops from Stonex Granite and Quartz, LED undercabinet lighting, slim LED pot lights throughout the main floor, custom millwork, and rustic laminate flooring. A large kitchen island offers plenty of storage, seating and prep area.
Idées déco de cuisines avec une crédence multicolore et sol en stratifié
6