Idées déco de cuisines avec une crédence multicolore et sol en stratifié
Trier par :
Budget
Trier par:Populaires du jour
21 - 40 sur 2 239 photos
1 sur 3

The Brief
The brief for this Shoreham Beach client left our Contract Kitchen team challenged to create a design and layout to make the most of beautiful sea views and a large open plan living space.
The client specified a minimalist theme which would complement the coastal surroundings and modern decor utilised for other areas in the property.
Design Elements
The shape of this newly built area meant a single wall of units was favourable, with a 4.3 metre island running adjacent to the long run of full-height cabinetry. To add separation to this long run, a desired drink and food-prep area has been placed close to the Juliette balcony.
The single wall layout contributes to the minimal feel of this space, chosen in a Alpine White finish with discrete integrated handleware for the same reason.
The chosen furniture is from German manufacturer Nobilia’s Lux collection, an extremely durable gloss kitchen option. A high-gloss furniture finish has been chosen to reflect light around this large space, but also to compliment chrome accents elsewhere in the property.
Special Inclusions
Durable Corian work surfaces have been used throughout the kitchen, but most impressively upon the island where no visible joins can be seen along the entire 4.3 metres. A seamless waterfall edge on the island and dual sinks also make use of the Grey Onyx Corian surface.
An array of high-specification Neff cooking and refrigeration appliances have been utilised, concealed behind cabinetry where possible. Another exciting inclusion is the BORA Pure induction venting hob, placed upon the island close to the Quooker boiling water tap also specified.
To add luxurious flashes to this room, a multitude of lighting options have been incorporated, including integrated plinth and undercabinet lighting.
Project Highlight
In addition to the kitchen, a built-in TV and storage area was required.
This part of the room is a fantastic highlight that makes use of handleless stone-effect furniture from Nobilia’s Riva range. To sit atop of cabinetry and the benched seating area Stellar Grey Silestone workstops have been incorporated.
The End Result
The outcome of this project is a fantastic open plan kitchen area that delivers upon all elements of this client’s brief. Our Contract Kitchen team have delivered a wonderful design to capture the minimalist theme required by the client.
For retail clients, to arrange a free design appointment, visit a showroom or book an appointment via our website.
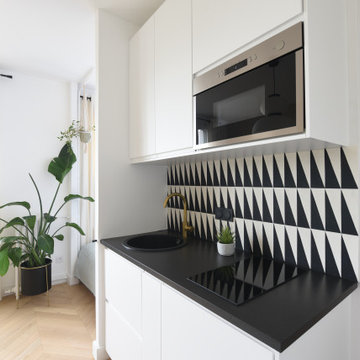
Inspiration pour une petite cuisine linéaire design avec un évier 1 bac, un plan de travail en stratifié, une crédence multicolore, une crédence en carreau de ciment, sol en stratifié, aucun îlot et plan de travail noir.
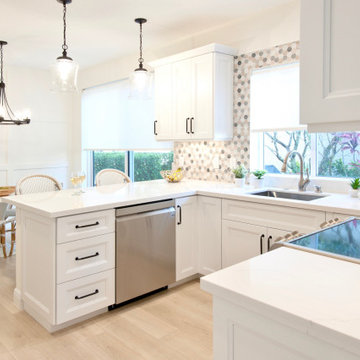
A complete home renovation bringing an 80's home into a contemporary coastal design with touches of earth tones to highlight the owner's art collection. JMR Designs created a comfortable and inviting space for relaxing, working and entertaining family and friends.
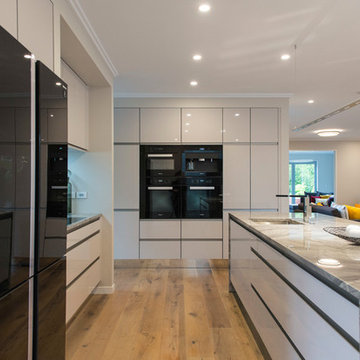
Perfect blend of Black and White.
This kitchen required the perfect balance of black and white high gloss cabinetry, to blend and complement the tones of the floor and the surrounding home. Conscious that the benchtop added an exciting and interesting feel to the overall project, the black appliances and black glass windows were subtle enough to finish the project perfectly.
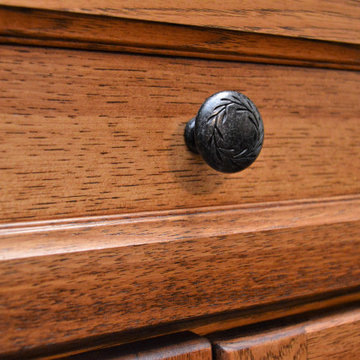
Cabinet Brand: Haas Signature Collection
Wood Species: Rustic Hickory
Cabinet Finish: Pecan
Door Style: Villa
Counter top: Quartz Versatop, Eased edge, Penumbra color

Where do we even start. We renovated just about this whole home. So much so that we decided to split the video into two parts so you can see each area in a bit more detail. Starting with the Kitchen and living areas, because let’s face it, that is the heart of the home. Taking three very separated spaces, removing, and opening the existing dividing walls, then adding back in the supports for them, created a unified living space that flows so openly it is hard to imagine it any other way. Walking in the front door there was a small entry from the formal living room to the family room, with a protruding wall, we removed the peninsula wall, and widened he entry so you can see right into the family room as soon as you stem into the home. On the far left of that same wall we opened up a large space so that you can access each room easily without walking around an ominous divider. Both openings lead to what once was a small closed off kitchen. Removing the peninsula wall off the kitchen space, and closing off a doorway in the far end of the kitchen allowed for one expansive, beautiful space. Now entertaining the whole family is a very welcoming time for all.
The island is an entirely new design for all of us. We designed an L shaped island that offered seating to place the dining table next to. This is such a creative way to offer an island and a formal dinette space for the family. Stacked with drawers and cabinets for storage abound.
Both the cabinets and drawers lining the kitchen walls, and inside the island are all shaker style. A simple design with a lot of impact on the space. Doubling up on the drawer pulls when needed gives the area an old world feel inside a now modern space. White painted cabinets and drawers on the outer walls, and espresso stained ones in the island create a dramatic distinction for the accent island. Topping them all with a honed granite in Fantasy Brown, bringing all of the colors and style together. If you are not familiar with honed granite, it has a softer, more matte finish, rather than the glossy finish of polished granite. Yet another way of creating an old world charm to this space. Inside the cabinets we were able to provide so many wonderful storage options. Lower and upper Super Susan’s in the corner cabinets, slide outs in the pantry, a spice roll out next to the cooktop, and a utensil roll out on the other side of the cook top. Accessibility and functionality all in one kitchen. An added bonus was the area we created for upper and lower roll outs next to the oven. A place to neatly store all of the taller bottles and such for your cooking needs. A wonderful, yet small addition to the kitchen.
A double, unequal bowl sink in grey with a finish complimenting the honed granite, and color to match the boisterous backsplash. Using the simple colors in the space allowed for a beautiful backsplash full of pattern and intrigue. A true eye catcher in this beautiful home.
Moving from the kitchen to the formal living room, and throughout the home, we used a beautiful waterproof laminate that offers the look and feel of real wood, but the functionality of a newer, more durable material. In the formal living room was a fireplace box in place. It blended into the space, but we wanted to create more of the wow factor you have come to expect from us. Building out the shroud around it so that we could wrap the tile around gave a once flat wall, the three dimensional look of a large slab of marble. Now the fireplace, instead of the small, insignificant accent on a large, room blocking wall, sits high and proud in the center of the whole home.
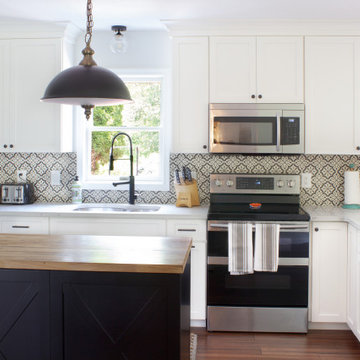
With thoughtful planning, a kitchen renovation can solve storage issues and improve work flow. Custom cabinetry provides the components you need in the sizes and configurations you want in order to achieve your goals.
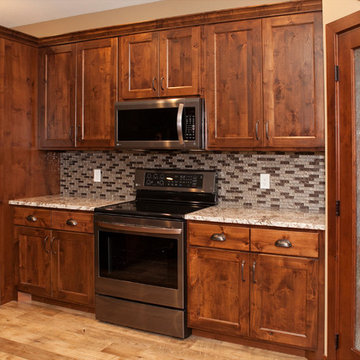
Large entertaining kitchen with lots of seating a corner pantry and an island to die for.
Réalisation d'une grande cuisine ouverte tradition en L avec un évier encastré, un placard avec porte à panneau surélevé, des portes de placard marrons, un plan de travail en granite, une crédence multicolore, une crédence en feuille de verre, un électroménager en acier inoxydable, sol en stratifié, îlot et un sol multicolore.
Réalisation d'une grande cuisine ouverte tradition en L avec un évier encastré, un placard avec porte à panneau surélevé, des portes de placard marrons, un plan de travail en granite, une crédence multicolore, une crédence en feuille de verre, un électroménager en acier inoxydable, sol en stratifié, îlot et un sol multicolore.
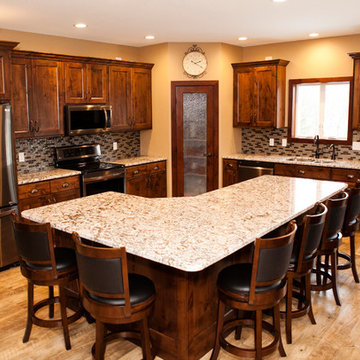
Large entertaining kitchen with lots of seating a corner pantry and an island to die for.
Inspiration pour une grande cuisine ouverte traditionnelle en L avec un évier encastré, un placard avec porte à panneau surélevé, des portes de placard marrons, un plan de travail en granite, une crédence multicolore, une crédence en feuille de verre, un électroménager en acier inoxydable, sol en stratifié, îlot et un sol multicolore.
Inspiration pour une grande cuisine ouverte traditionnelle en L avec un évier encastré, un placard avec porte à panneau surélevé, des portes de placard marrons, un plan de travail en granite, une crédence multicolore, une crédence en feuille de verre, un électroménager en acier inoxydable, sol en stratifié, îlot et un sol multicolore.
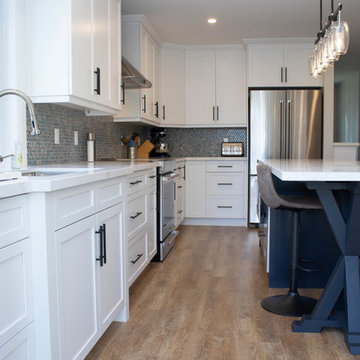
Design And Cabinetry By Home Options Made Easy, Barrie
Idées déco pour une cuisine américaine parallèle romantique de taille moyenne avec un évier encastré, un placard à porte shaker, des portes de placard blanches, un plan de travail en quartz modifié, une crédence multicolore, une crédence en mosaïque, un électroménager en acier inoxydable, sol en stratifié, îlot, un sol beige et un plan de travail blanc.
Idées déco pour une cuisine américaine parallèle romantique de taille moyenne avec un évier encastré, un placard à porte shaker, des portes de placard blanches, un plan de travail en quartz modifié, une crédence multicolore, une crédence en mosaïque, un électroménager en acier inoxydable, sol en stratifié, îlot, un sol beige et un plan de travail blanc.
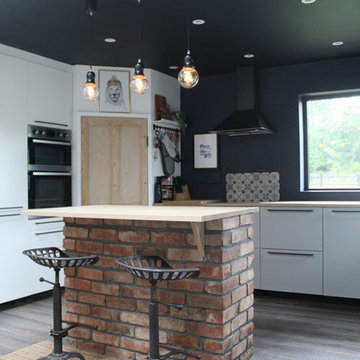
An industrial/modern style kitchen, dining space extension built onto existing cottage.
Aménagement d'une cuisine américaine industrielle en L de taille moyenne avec un évier de ferme, un placard à porte plane, des portes de placard grises, un plan de travail en stratifié, une crédence multicolore, une crédence en terre cuite, un électroménager en acier inoxydable, sol en stratifié et îlot.
Aménagement d'une cuisine américaine industrielle en L de taille moyenne avec un évier de ferme, un placard à porte plane, des portes de placard grises, un plan de travail en stratifié, une crédence multicolore, une crédence en terre cuite, un électroménager en acier inoxydable, sol en stratifié et îlot.
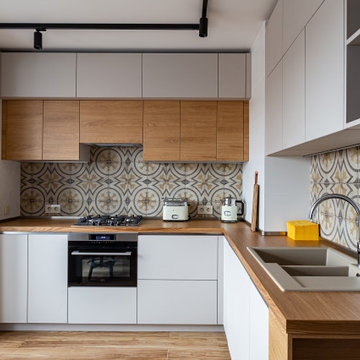
Кухня с комбинированными фасадами
Cette photo montre une cuisine américaine tendance de taille moyenne avec un évier posé, un placard à porte plane, des portes de placard blanches, un plan de travail en bois, une crédence multicolore, une crédence en céramique, un électroménager noir, sol en stratifié, aucun îlot, un sol marron, un plan de travail marron et un plafond décaissé.
Cette photo montre une cuisine américaine tendance de taille moyenne avec un évier posé, un placard à porte plane, des portes de placard blanches, un plan de travail en bois, une crédence multicolore, une crédence en céramique, un électroménager noir, sol en stratifié, aucun îlot, un sol marron, un plan de travail marron et un plafond décaissé.
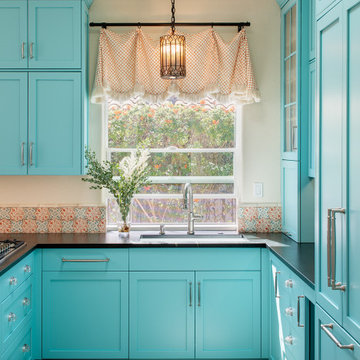
Beautiful and bright kitchen
Idées déco pour une cuisine classique en U de taille moyenne avec un évier encastré, un placard à porte shaker, des portes de placard turquoises, un plan de travail en stéatite, une crédence multicolore, un électroménager en acier inoxydable, sol en stratifié et plan de travail noir.
Idées déco pour une cuisine classique en U de taille moyenne avec un évier encastré, un placard à porte shaker, des portes de placard turquoises, un plan de travail en stéatite, une crédence multicolore, un électroménager en acier inoxydable, sol en stratifié et plan de travail noir.
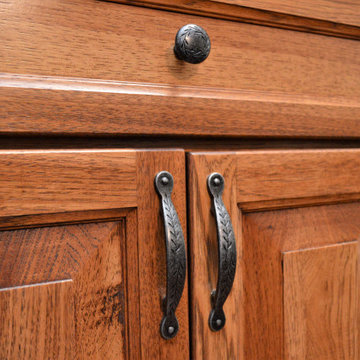
Cabinet Brand: Haas Signature Collection
Wood Species: Rustic Hickory
Cabinet Finish: Pecan
Door Style: Villa
Counter top: Quartz Versatop, Eased edge, Penumbra color
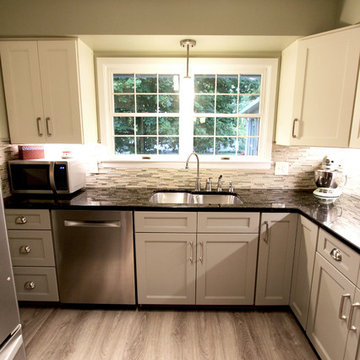
In this kitchen the original cabinets were refaced with two different color pallets. On the base cabinets, Medallion Stockton with a flat center panel Harbor Mist and on the wall cabinets the color Divinity. New rollout trays were installed. A new cabinet was installed above the refrigerator with an additional side door entrance. Kichler track lighting was installed and a single pendent light above the sink, both in brushed nickel. On the floor, Echo Bay 5mm thick vinyl flooring in Ashland slate was installed.
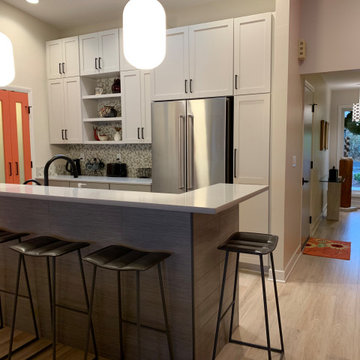
Idée de décoration pour une petite cuisine américaine parallèle minimaliste avec un évier 2 bacs, un placard à porte shaker, des portes de placard grises, un plan de travail en quartz modifié, une crédence multicolore, une crédence en carrelage de pierre, un électroménager en acier inoxydable, sol en stratifié, une péninsule, un sol beige et un plan de travail gris.
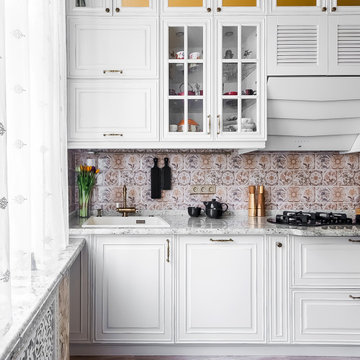
Réalisation d'une petite cuisine américaine linéaire, encastrable et grise et blanche tradition avec un évier encastré, un placard avec porte à panneau surélevé, des portes de placard blanches, plan de travail en marbre, une crédence multicolore, une crédence en céramique, sol en stratifié, îlot, un sol marron, un plan de travail gris et un plafond décaissé.
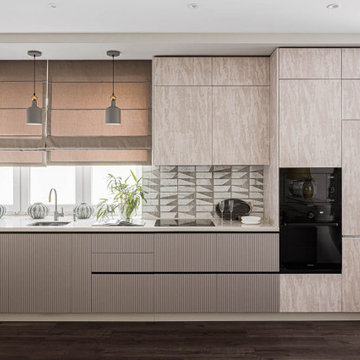
Idées déco pour une cuisine ouverte linéaire contemporaine de taille moyenne avec un évier encastré, placards, des portes de placard beiges, un plan de travail en quartz modifié, une crédence multicolore, une crédence en carreau de porcelaine, un électroménager de couleur, sol en stratifié, un sol marron et un plan de travail beige.
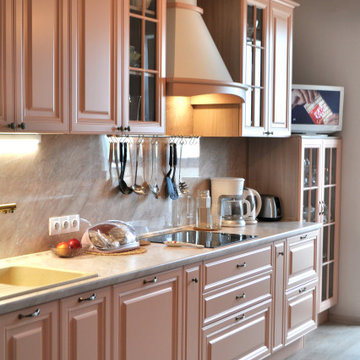
Кухня классического стиля в пыльно-розовых оттенках. Фасады Эмаль матовая, выбор оттенка по вееру NCS. Столешница ламинат. Фурнитура с доводчиками Hettich
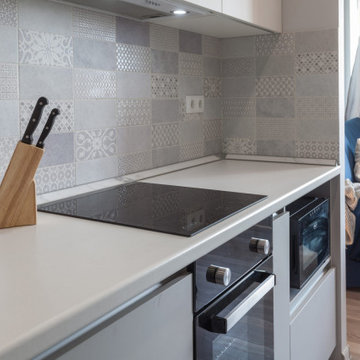
Катастрофически маленькая квартира для двух человек с большим количеством комнат
Cette image montre une petite cuisine américaine parallèle et grise et blanche design avec un évier posé, un placard à porte plane, des portes de placard grises, un plan de travail en bois, une crédence multicolore, une crédence en carreau de porcelaine, un électroménager blanc, sol en stratifié, aucun îlot, un sol beige et un plan de travail blanc.
Cette image montre une petite cuisine américaine parallèle et grise et blanche design avec un évier posé, un placard à porte plane, des portes de placard grises, un plan de travail en bois, une crédence multicolore, une crédence en carreau de porcelaine, un électroménager blanc, sol en stratifié, aucun îlot, un sol beige et un plan de travail blanc.
Idées déco de cuisines avec une crédence multicolore et sol en stratifié
2