Idées déco de cuisines avec une crédence multicolore et un plafond à caissons
Trier par :
Budget
Trier par:Populaires du jour
1 - 20 sur 352 photos
1 sur 3

Immerse yourself in the opulence of this bespoke kitchen, where deep green cabinets command attention with their rich hue and bespoke design. The striking copper-finished island stands as a centerpiece, exuding warmth and sophistication against the backdrop of the deep green cabinetry. A concrete countertop adds an industrial edge to the space, while large-scale ceramic tiles ground the room with their timeless elegance. Classic yet contemporary, this kitchen is a testament to bespoke craftsmanship and luxurious design.
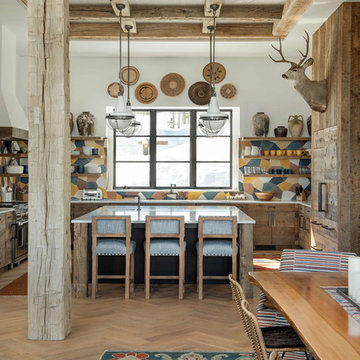
Aménagement d'une cuisine américaine montagne en U et bois vieilli avec une crédence multicolore, parquet clair, îlot, un plan de travail blanc et un plafond à caissons.

Réalisation d'une cuisine américaine grise et blanche tradition en L et inox de taille moyenne avec un évier posé, un placard avec porte à panneau encastré, plan de travail en marbre, une crédence multicolore, une crédence en céramique, un électroménager en acier inoxydable, un sol en calcaire, îlot, un sol gris, un plan de travail multicolore et un plafond à caissons.

We love this butler's pantry and scullery featuring white kitchen cabinets, double ovens, a farm sink and wood floors.
Cette image montre une très grande cuisine parallèle style shabby chic fermée avec un évier de ferme, un placard avec porte à panneau encastré, des portes de placard blanches, un plan de travail en quartz, une crédence multicolore, une crédence en marbre, un électroménager en acier inoxydable, un sol en bois brun, aucun îlot, un sol marron, un plan de travail blanc et un plafond à caissons.
Cette image montre une très grande cuisine parallèle style shabby chic fermée avec un évier de ferme, un placard avec porte à panneau encastré, des portes de placard blanches, un plan de travail en quartz, une crédence multicolore, une crédence en marbre, un électroménager en acier inoxydable, un sol en bois brun, aucun îlot, un sol marron, un plan de travail blanc et un plafond à caissons.

Idées déco pour une cuisine américaine parallèle et encastrable classique de taille moyenne avec un évier intégré, un placard avec porte à panneau encastré, des portes de placard blanches, plan de travail en marbre, une crédence multicolore, une crédence en marbre, un sol en bois brun, îlot, un sol marron, un plan de travail multicolore et un plafond à caissons.
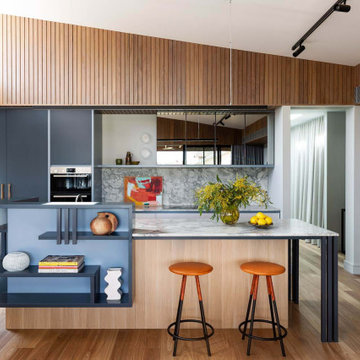
Idées déco pour une grande cuisine ouverte contemporaine en L avec un évier 2 bacs, un placard à porte plane, des portes de placard blanches, plan de travail en marbre, une crédence multicolore, une crédence en marbre, un électroménager en acier inoxydable, un sol en bois brun, îlot, un sol marron, un plan de travail blanc et un plafond à caissons.

Complete remodel of a kitchen and dining room. The room was opened up to create a large open floor plan. A coffered ceiling was added giving the room an elegant feel. The white shaker cabinets complimented by the polished Sea Pearl Quartzite kept the pallet light and airy. The multi colored mosaic tile at the far end of the kitchen creates a great focal point. The Satin English Gold faucets and the Honey Bronze hardware contrast nicely without being overbearing on the white cabinets. The wood flooring keep the large open space warm and welcoming. Finished with a beautiful chandelier and two coordinating pendants over the island this is a kitchen anyone would love to cook in.

South West London kitchen & kitchen extension.
Aménagement d'une cuisine américaine grise et blanche industrielle en L de taille moyenne avec un évier 2 bacs, un placard à porte plane, des portes de placard bleues, un plan de travail en quartz, une crédence multicolore, une crédence en marbre, un électroménager noir, un sol en carrelage de porcelaine, îlot, un sol beige, un plan de travail multicolore et un plafond à caissons.
Aménagement d'une cuisine américaine grise et blanche industrielle en L de taille moyenne avec un évier 2 bacs, un placard à porte plane, des portes de placard bleues, un plan de travail en quartz, une crédence multicolore, une crédence en marbre, un électroménager noir, un sol en carrelage de porcelaine, îlot, un sol beige, un plan de travail multicolore et un plafond à caissons.
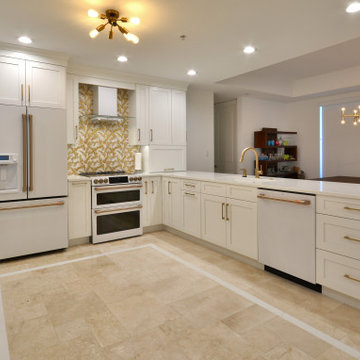
The original builder-grade kitchen had 4 drawers total, the new kitchen is loaded with huge ones.
Aménagement d'une grande cuisine américaine classique en U avec un évier encastré, un placard à porte shaker, des portes de placard blanches, un plan de travail en quartz modifié, une crédence multicolore, une crédence en céramique, un électroménager blanc, un sol en travertin, îlot, un sol beige, un plan de travail blanc et un plafond à caissons.
Aménagement d'une grande cuisine américaine classique en U avec un évier encastré, un placard à porte shaker, des portes de placard blanches, un plan de travail en quartz modifié, une crédence multicolore, une crédence en céramique, un électroménager blanc, un sol en travertin, îlot, un sol beige, un plan de travail blanc et un plafond à caissons.

Bespoke made angular kitchen island tapers due to width of kitchen area
Réalisation d'une cuisine américaine design en L de taille moyenne avec un évier intégré, un placard à porte plane, des portes de placard noires, un plan de travail en surface solide, une crédence multicolore, une crédence en céramique, un électroménager noir, un sol en carrelage de porcelaine, îlot, un sol gris, un plan de travail blanc et un plafond à caissons.
Réalisation d'une cuisine américaine design en L de taille moyenne avec un évier intégré, un placard à porte plane, des portes de placard noires, un plan de travail en surface solide, une crédence multicolore, une crédence en céramique, un électroménager noir, un sol en carrelage de porcelaine, îlot, un sol gris, un plan de travail blanc et un plafond à caissons.

We removed a wall that was in between the living room and the kitchen and created a beautiful flow into this beautiful new kitchen with this dramatically beautiful and functional kitchen island...
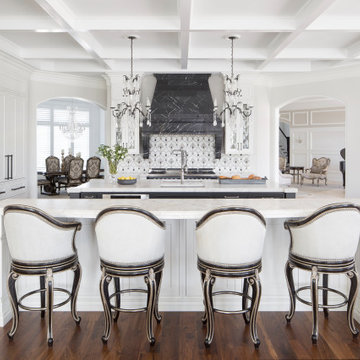
Idées déco pour une cuisine fermée avec un évier encastré, un placard à porte shaker, des portes de placard blanches, une crédence multicolore, un sol en bois brun, 2 îlots, un plan de travail blanc et un plafond à caissons.
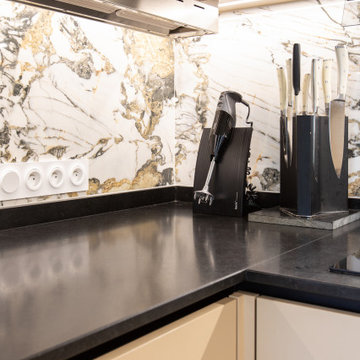
Exemple d'une grande cuisine ouverte tendance en L avec un placard à porte affleurante, des portes de placard beiges, un plan de travail en granite, une crédence multicolore, une crédence en marbre, un électroménager en acier inoxydable, îlot, plan de travail noir et un plafond à caissons.
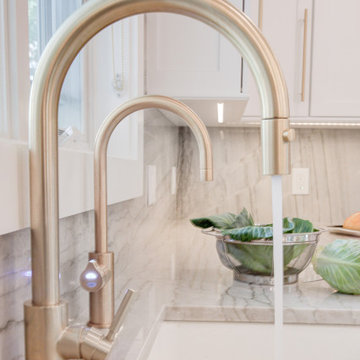
Complete remodel of a kitchen and dining room. The room was opened up to create a large open floor plan. A coffered ceiling was added giving the room an elegant feel. The white shaker cabinets complimented by the polished Sea Pearl Quartzite kept the pallet light and airy. The multi colored mosaic tile at the far end of the kitchen creates a great focal point. The Satin English Gold faucets and the Honey Bronze hardware contrast nicely without being overbearing on the white cabinets. The wood flooring keep the large open space warm and welcoming. Finished with a beautiful chandelier and two coordinating pendants over the island this is a kitchen anyone would love to cook in.
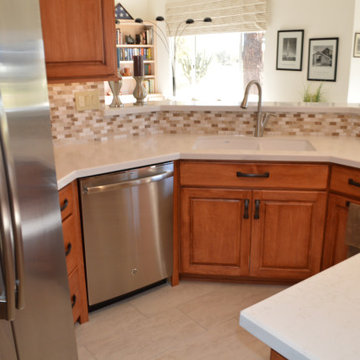
Kitchen sink area with overhang for seating.
Exemple d'une cuisine chic en U et bois brun de taille moyenne avec un évier encastré, un placard avec porte à panneau surélevé, un plan de travail en quartz modifié, une crédence multicolore, une crédence en marbre, un électroménager en acier inoxydable, un sol en carrelage de porcelaine, îlot, un sol blanc, un plan de travail blanc et un plafond à caissons.
Exemple d'une cuisine chic en U et bois brun de taille moyenne avec un évier encastré, un placard avec porte à panneau surélevé, un plan de travail en quartz modifié, une crédence multicolore, une crédence en marbre, un électroménager en acier inoxydable, un sol en carrelage de porcelaine, îlot, un sol blanc, un plan de travail blanc et un plafond à caissons.
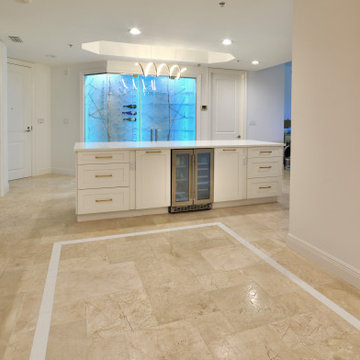
The accent strip in the floor tile was expanded to fit the new layout, and changed to the quartz countertop material.
Réalisation d'une grande cuisine américaine tradition en U avec un évier encastré, un placard à porte shaker, des portes de placard blanches, un plan de travail en quartz modifié, une crédence multicolore, une crédence en céramique, un électroménager blanc, un sol en travertin, îlot, un sol beige, un plan de travail blanc et un plafond à caissons.
Réalisation d'une grande cuisine américaine tradition en U avec un évier encastré, un placard à porte shaker, des portes de placard blanches, un plan de travail en quartz modifié, une crédence multicolore, une crédence en céramique, un électroménager blanc, un sol en travertin, îlot, un sol beige, un plan de travail blanc et un plafond à caissons.
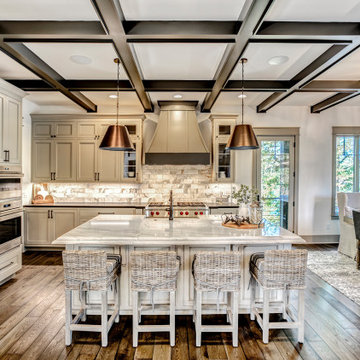
Inspiration pour une grande cuisine américaine traditionnelle en L avec un évier de ferme, un placard avec porte à panneau encastré, des portes de placard blanches, un plan de travail en granite, une crédence multicolore, une crédence en carrelage de pierre, un électroménager en acier inoxydable, un sol en bois brun, îlot, un sol marron, un plan de travail blanc et un plafond à caissons.
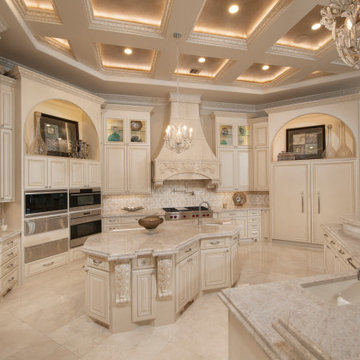
A gourmet kitchen with multiple islands, full appliance package and coffer ceilings mesh beauty and functionality.
Aménagement d'une grande cuisine encastrable méditerranéenne avec un évier encastré, un placard avec porte à panneau surélevé, des portes de placard beiges, un plan de travail en granite, une crédence multicolore, une crédence en carrelage de pierre, un sol en marbre, un sol beige, un plan de travail beige et un plafond à caissons.
Aménagement d'une grande cuisine encastrable méditerranéenne avec un évier encastré, un placard avec porte à panneau surélevé, des portes de placard beiges, un plan de travail en granite, une crédence multicolore, une crédence en carrelage de pierre, un sol en marbre, un sol beige, un plan de travail beige et un plafond à caissons.

Luxury kitchen with white kitchen cabinets, marble countertops, marble backsplash, and marble flooring.
Idées déco pour une très grande cuisine méditerranéenne en U fermée avec un évier de ferme, un placard avec porte à panneau encastré, des portes de placard blanches, plan de travail en marbre, une crédence multicolore, une crédence en marbre, un électroménager en acier inoxydable, un sol en marbre, 2 îlots, un sol multicolore, un plan de travail multicolore et un plafond à caissons.
Idées déco pour une très grande cuisine méditerranéenne en U fermée avec un évier de ferme, un placard avec porte à panneau encastré, des portes de placard blanches, plan de travail en marbre, une crédence multicolore, une crédence en marbre, un électroménager en acier inoxydable, un sol en marbre, 2 îlots, un sol multicolore, un plan de travail multicolore et un plafond à caissons.
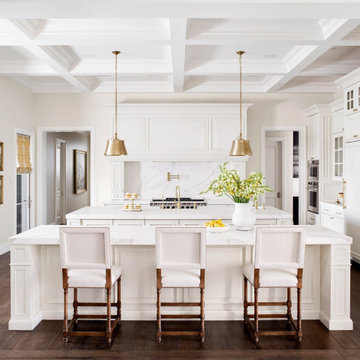
Exemple d'une cuisine américaine encastrable méditerranéenne en U avec un évier de ferme, un placard avec porte à panneau encastré, des portes de placard blanches, une crédence multicolore, un sol en bois brun, 2 îlots, un sol marron, un plan de travail multicolore et un plafond à caissons.
Idées déco de cuisines avec une crédence multicolore et un plafond à caissons
1