Idées déco de cuisines avec une crédence multicolore et un plafond à caissons
Trier par :
Budget
Trier par:Populaires du jour
61 - 80 sur 378 photos
1 sur 3
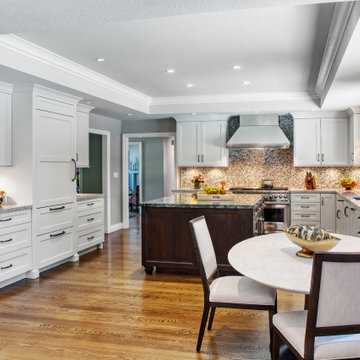
Aménagement d'une grande cuisine ouverte encastrable classique en U avec un évier encastré, un placard avec porte à panneau encastré, des portes de placard blanches, un plan de travail en quartz, une crédence multicolore, une crédence en mosaïque, un sol en bois brun, îlot, un sol marron, un plan de travail blanc et un plafond à caissons.
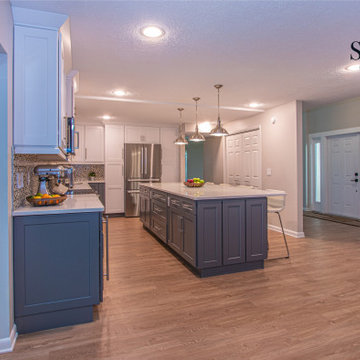
Inspiration for a transitional light wood floor and beige floor kitchen remodel in Tampa with a farmhouse sink, shaker cabinets, dual color cabinets, gray cabinets, white cabinets, multi-colored backsplash, glass tile backsplash, window backsplash, stainless steel appliances, an island, and white countertops
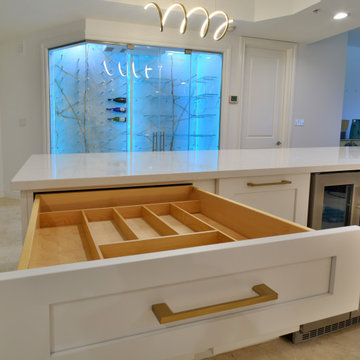
Beautiful drawer organizers enhance the usefulness of the soft-closing, full extension dovetailed maple drawers.
Exemple d'une grande cuisine en U avec un évier encastré, un placard à porte shaker, des portes de placard blanches, un plan de travail en quartz modifié, une crédence multicolore, une crédence en céramique, un électroménager blanc, un sol en travertin, îlot, un sol beige, un plan de travail blanc et un plafond à caissons.
Exemple d'une grande cuisine en U avec un évier encastré, un placard à porte shaker, des portes de placard blanches, un plan de travail en quartz modifié, une crédence multicolore, une crédence en céramique, un électroménager blanc, un sol en travertin, îlot, un sol beige, un plan de travail blanc et un plafond à caissons.
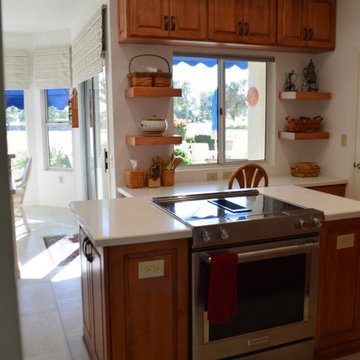
Kitchen Island: Range with down draft. Desk Area in kitchen with floating shelves.
Réalisation d'une cuisine tradition en U et bois brun de taille moyenne avec un évier encastré, un placard avec porte à panneau surélevé, un plan de travail en quartz modifié, une crédence multicolore, une crédence en marbre, un électroménager en acier inoxydable, un sol en carrelage de porcelaine, îlot, un sol blanc, un plan de travail blanc et un plafond à caissons.
Réalisation d'une cuisine tradition en U et bois brun de taille moyenne avec un évier encastré, un placard avec porte à panneau surélevé, un plan de travail en quartz modifié, une crédence multicolore, une crédence en marbre, un électroménager en acier inoxydable, un sol en carrelage de porcelaine, îlot, un sol blanc, un plan de travail blanc et un plafond à caissons.
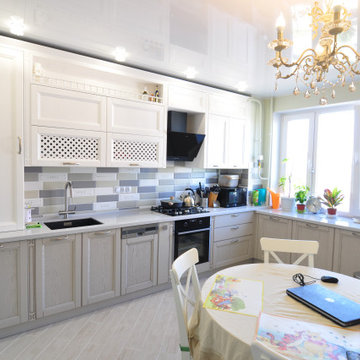
Кухня в средиземноморском стиле
Idée de décoration pour une cuisine américaine bicolore et grise et blanche méditerranéenne en L de taille moyenne avec un évier encastré, un placard avec porte à panneau encastré, des portes de placard blanches, un plan de travail en surface solide, une crédence multicolore, une crédence en céramique, un électroménager noir, un sol en carrelage de céramique, aucun îlot, un sol beige, un plan de travail gris et un plafond à caissons.
Idée de décoration pour une cuisine américaine bicolore et grise et blanche méditerranéenne en L de taille moyenne avec un évier encastré, un placard avec porte à panneau encastré, des portes de placard blanches, un plan de travail en surface solide, une crédence multicolore, une crédence en céramique, un électroménager noir, un sol en carrelage de céramique, aucun îlot, un sol beige, un plan de travail gris et un plafond à caissons.
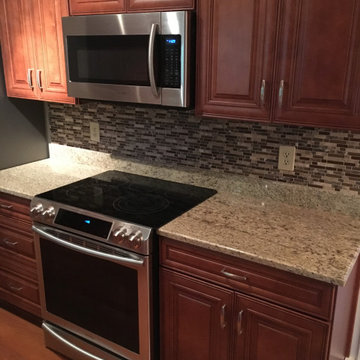
Réalisation d'une petite cuisine américaine tradition en U et bois foncé avec un évier 1 bac, un placard avec porte à panneau surélevé, un plan de travail en granite, une crédence multicolore, une crédence en feuille de verre, un électroménager en acier inoxydable, sol en stratifié, aucun îlot, un sol marron, un plan de travail beige et un plafond à caissons.
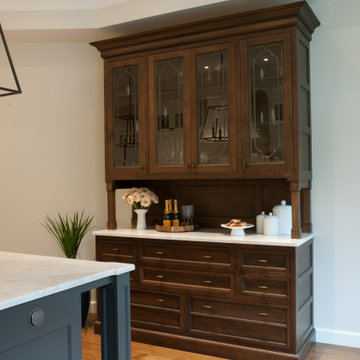
Inspiration pour une cuisine américaine parallèle et encastrable traditionnelle en bois foncé de taille moyenne avec un évier intégré, un placard avec porte à panneau encastré, plan de travail en marbre, une crédence multicolore, une crédence en marbre, un sol en bois brun, îlot, un sol marron, un plan de travail multicolore et un plafond à caissons.
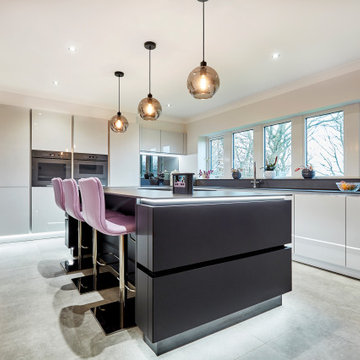
Handle-less Supermatt Black island, teamed with Silk Grey Gloss & Dekton Domoos worktops. The hint of dusky Pink really works against the monochrome setting.
Miele Graphite Grey Ovens and Miele downdraft hob & extractor on the island.
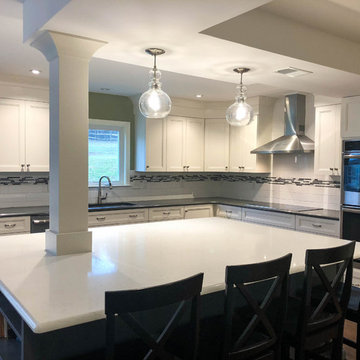
A beautiful island is found in the middle of the space conveniently hiding a support beam by encasing it in a white column feature, which also creates some separation between the kitchen preparation area and the dining area on one side of the island. This is where you can find comfortable backed bar-stool seating great for quick family meals or cozy gatherings with convenient view of a flat screen TV against the opposite wall. The gorgeous white counter top is contrasted with the dark gray painted sides with easily accessible storage areas. Above the island are two large bulb hanging light fixtures that create fun shadowing on the ceiling and highlights the shiny counter top.
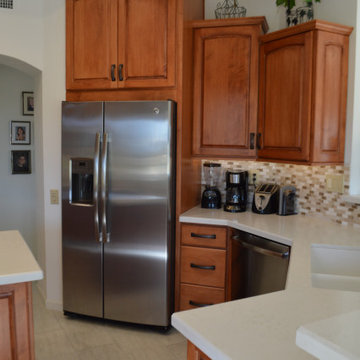
Took out an L wall of cabinets and added upper and lower cabinets. Added lots of countertop space. Custom cabinets increased usable storage on the island.
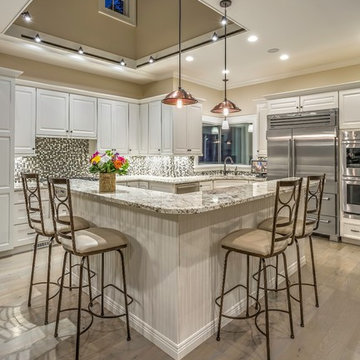
Idées déco pour une cuisine américaine classique en U de taille moyenne avec un évier encastré, un placard avec porte à panneau surélevé, des portes de placard blanches, un plan de travail en granite, une crédence multicolore, une crédence en carreau de verre, un électroménager en acier inoxydable, parquet clair, îlot, un sol blanc et un plafond à caissons.
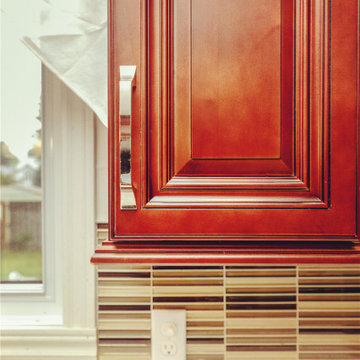
Raised panel cabinets create a warm elegant look to any kitchen, old or new. Whether complementing the architecture in an older home or creating a traditional feel in a newer kitchen, this style can do both.
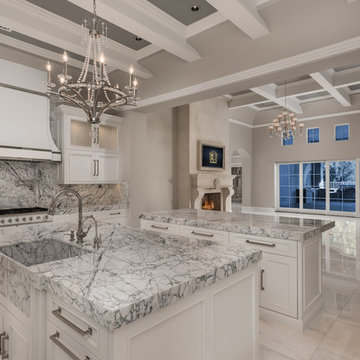
Marble farmhouse sink in this luxury kitchen with double islands.
Idée de décoration pour une très grande cuisine méditerranéenne en U fermée avec un évier de ferme, un placard avec porte à panneau encastré, des portes de placard blanches, plan de travail en marbre, une crédence multicolore, une crédence en marbre, un électroménager en acier inoxydable, un sol en marbre, 2 îlots, un sol multicolore, un plan de travail multicolore et un plafond à caissons.
Idée de décoration pour une très grande cuisine méditerranéenne en U fermée avec un évier de ferme, un placard avec porte à panneau encastré, des portes de placard blanches, plan de travail en marbre, une crédence multicolore, une crédence en marbre, un électroménager en acier inoxydable, un sol en marbre, 2 îlots, un sol multicolore, un plan de travail multicolore et un plafond à caissons.
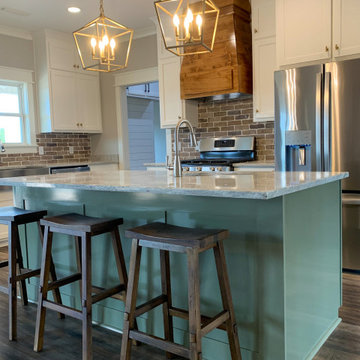
The beautiful open concept kitchen custom built for the client.
Réalisation d'une grande cuisine américaine craftsman en L avec un évier de ferme, un placard à porte shaker, des portes de placards vertess, plan de travail en marbre, une crédence multicolore, une crédence en brique, un électroménager en acier inoxydable, un sol en vinyl, îlot, un sol multicolore, un plan de travail multicolore et un plafond à caissons.
Réalisation d'une grande cuisine américaine craftsman en L avec un évier de ferme, un placard à porte shaker, des portes de placards vertess, plan de travail en marbre, une crédence multicolore, une crédence en brique, un électroménager en acier inoxydable, un sol en vinyl, îlot, un sol multicolore, un plan de travail multicolore et un plafond à caissons.
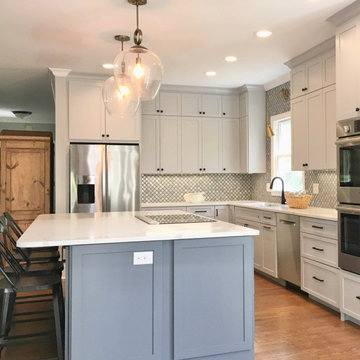
We re-designed this kitchen to accommodate a busy family with frequent weekend visitors in Beaufort, NC.
Aménagement d'une cuisine américaine classique en L de taille moyenne avec un évier encastré, un placard à porte shaker, des portes de placard grises, un plan de travail en quartz, une crédence multicolore, une crédence en mosaïque, un électroménager en acier inoxydable, parquet clair, îlot, un sol vert, un plan de travail blanc et un plafond à caissons.
Aménagement d'une cuisine américaine classique en L de taille moyenne avec un évier encastré, un placard à porte shaker, des portes de placard grises, un plan de travail en quartz, une crédence multicolore, une crédence en mosaïque, un électroménager en acier inoxydable, parquet clair, îlot, un sol vert, un plan de travail blanc et un plafond à caissons.
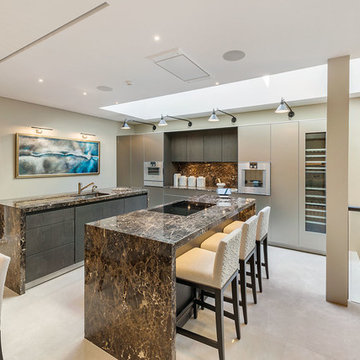
#nu projects specialises in luxury refurbishments- extensions - basements - new builds.
Réalisation d'une cuisine américaine linéaire design en bois foncé de taille moyenne avec un évier posé, plan de travail en marbre, un sol blanc, un placard à porte plane, une crédence multicolore, une crédence en marbre, un électroménager en acier inoxydable, un sol en carrelage de céramique, 2 îlots, un plan de travail multicolore et un plafond à caissons.
Réalisation d'une cuisine américaine linéaire design en bois foncé de taille moyenne avec un évier posé, plan de travail en marbre, un sol blanc, un placard à porte plane, une crédence multicolore, une crédence en marbre, un électroménager en acier inoxydable, un sol en carrelage de céramique, 2 îlots, un plan de travail multicolore et un plafond à caissons.
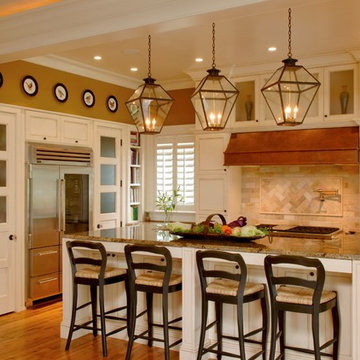
Tripp Smith
Aménagement d'une grande cuisine américaine classique en L avec des portes de placard blanches, une crédence multicolore, un électroménager en acier inoxydable, parquet clair, îlot, un sol marron, un plan de travail multicolore et un plafond à caissons.
Aménagement d'une grande cuisine américaine classique en L avec des portes de placard blanches, une crédence multicolore, un électroménager en acier inoxydable, parquet clair, îlot, un sol marron, un plan de travail multicolore et un plafond à caissons.
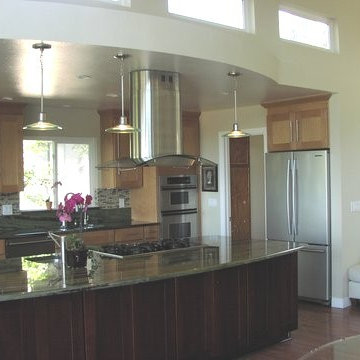
Ocean view custom home
Major remodel with new lifted high vault ceiling and ribbnon windows above clearstory http://ZenArchitect.com
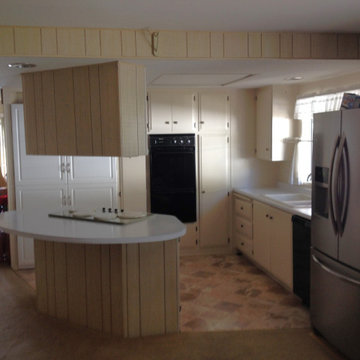
Mom's Kitchen was in bad shape, so we fixed her up with a new one! She & I designed it together as I do with all my customers. We added interior roll-outs in the pantry & all lower cabinets for easy accessibility to all items. She picked her colors with the help of my daughter Amanda. Mom enjoys her kitchen very much!
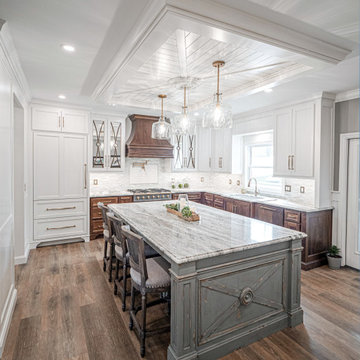
This full remodel project featured a complete redo of the existing kitchen. Designed and Planned by J. Graham of Bancroft Blue Design, the entire layout of the space was thoughtfully executed with unique blending of details, a one of a kind Coffer ceiling accent piece with integrated lighting, and a ton of features within the cabinets.
Idées déco de cuisines avec une crédence multicolore et un plafond à caissons
4