Idées déco de cuisines avec une crédence multicolore et un plafond à caissons
Trier par :
Budget
Trier par:Populaires du jour
121 - 140 sur 378 photos
1 sur 3
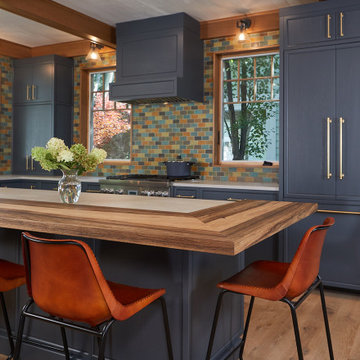
In the vintage-inspired kitchen, the handmade clay tile backsplash pops while also working to tie together the entire space through the colors. The custom paint match, blue-gray inset cabinets from Grabill Cabinets in their Lacunar door style anchor the kitchen. The beautiful windows overlooking the lake invite in lots of light, but limit the number of upper cabinets in the design. A large walk-in pantry makes up the storage space and keeps the countertops clean for this large family. The warm wood island countertop from Grothouse offers ample space to cozy up for a casual lunch.
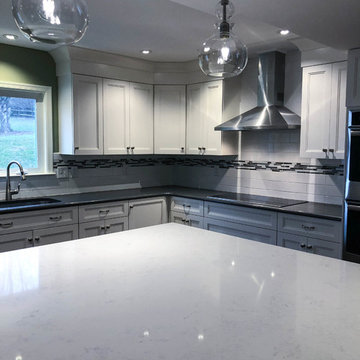
A beautiful island is found in the middle of the space. The gorgeous white counter top is contrasted with the dark gray painted sides with easily accessible storage areas. Above the island are two large bulb hanging light fixtures that create fun shadowing on the ceiling and highlights the shiny counter top. The shaker style custom cabinetry were painted white to brighten up the space and offer ample storage space. White tile backsplash with a line of smaller gray-toned tiles, frames the wall mounted cabinets bringing your eyes down to the gorgeous black counter tops.
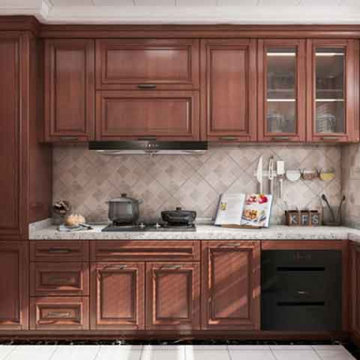
A galley kitchen in American style is a kind of colonial, which became independent with time. The basis of this direction was formed by the refined English classics. However, creatively rethinking this design concept, the American kitchen style evolved towards universality. This is primarily a reserved, cozy and quite neutral framing of a residential interior.
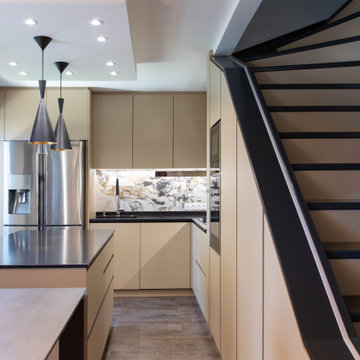
Inspiration pour une grande cuisine ouverte design en L avec un placard à porte affleurante, des portes de placard beiges, un plan de travail en granite, une crédence multicolore, une crédence en marbre, un électroménager en acier inoxydable, îlot, plan de travail noir et un plafond à caissons.
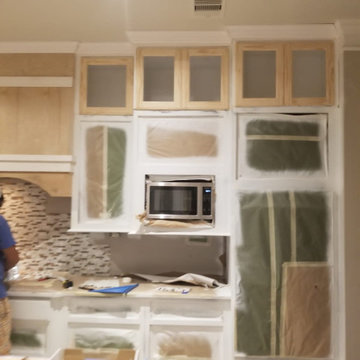
Remodeled kitchen with new colors and new cabinets, backsplash and a beautiful design created for the client. The design meets customer expectations, with a beautiful and harmonious design.
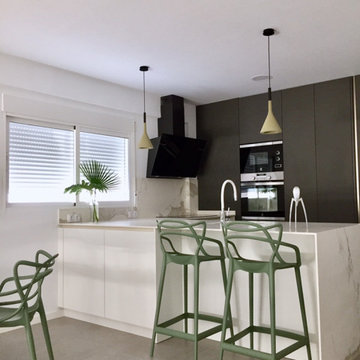
Ático en Ruzafa Valencia
Réalisation d'une cuisine ouverte encastrable minimaliste en U de taille moyenne avec un évier encastré, un placard à porte plane, des portes de placard grises, plan de travail en marbre, une crédence multicolore, une crédence en marbre, un sol en carrelage de porcelaine, une péninsule, un sol gris, un plan de travail multicolore et un plafond à caissons.
Réalisation d'une cuisine ouverte encastrable minimaliste en U de taille moyenne avec un évier encastré, un placard à porte plane, des portes de placard grises, plan de travail en marbre, une crédence multicolore, une crédence en marbre, un sol en carrelage de porcelaine, une péninsule, un sol gris, un plan de travail multicolore et un plafond à caissons.
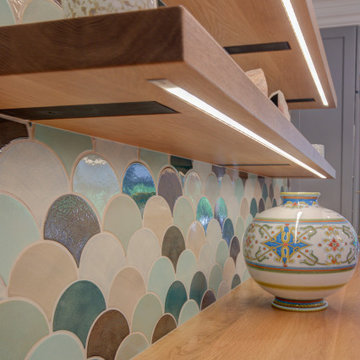
Complete remodel of a kitchen and dining room. The room was opened up to create a large open floor plan. A coffered ceiling was added giving the room an elegant feel. The white shaker cabinets complimented by the polished Sea Pearl Quartzite kept the pallet light and airy. The multi colored mosaic tile at the far end of the kitchen creates a great focal point. The Satin English Gold faucets and the Honey Bronze hardware contrast nicely without being overbearing on the white cabinets. The wood flooring keep the large open space warm and welcoming. Finished with a beautiful chandelier and two coordinating pendants over the island this is a kitchen anyone would love to cook in.
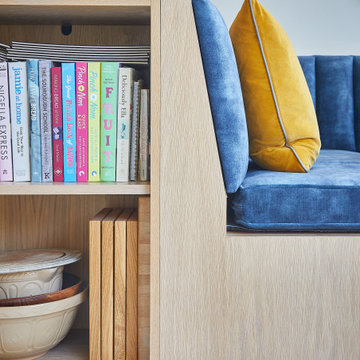
South West London kitchen & kitchen extension.
Inspiration pour une cuisine américaine grise et blanche urbaine en L de taille moyenne avec un évier 2 bacs, un placard à porte plane, des portes de placard bleues, un plan de travail en quartz, une crédence multicolore, une crédence en marbre, un électroménager noir, un sol en carrelage de porcelaine, îlot, un sol beige, un plan de travail multicolore et un plafond à caissons.
Inspiration pour une cuisine américaine grise et blanche urbaine en L de taille moyenne avec un évier 2 bacs, un placard à porte plane, des portes de placard bleues, un plan de travail en quartz, une crédence multicolore, une crédence en marbre, un électroménager noir, un sol en carrelage de porcelaine, îlot, un sol beige, un plan de travail multicolore et un plafond à caissons.
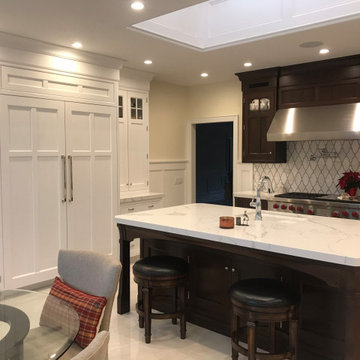
The architectural details of Rutt cabinetry turn this space into a majestic living kitchen, open to the beautiful outdoors. A deep rich wood brown compliments the snowy white cabinetry wall. The windows highlight the kitchen's beauty. Dressed with elegant marble backslash, marble floors and quartz counter-top.
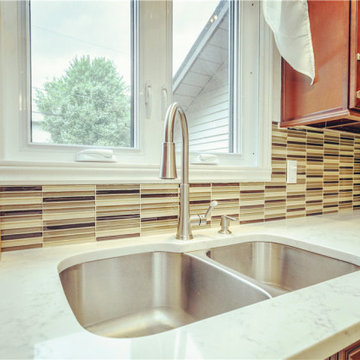
Raised panel cabinets create a warm elegant look to any kitchen, old or new. Whether complementing the architecture in an older home or creating a traditional feel in a newer kitchen, this style can do both.
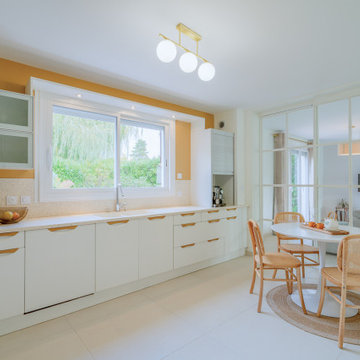
Donnez une nouvelle vie à votre cuisine avec le Home Staging !
Votre cuisine mérite d'être le cœur chaleureux de votre maison, un espace où la convivialité et la créativité se rencontrent. Le Home Staging, c'est l'art de transformer une cuisine terne en un véritable joyau, et nous sommes là pour vous montrer comment.
Le Home Staging n'est pas seulement une question d'esthétique, c'est aussi une démarche économique et écologique. Donner une seconde vie à votre cuisine existante évite le gaspillage et vous permet d'investir judicieusement dans votre espace de vie.
Un changement de sol par des carreaux de carrelage en couleur craie, des poignets repeinte en doré foncé, une peinture de chez @tolens de la réf ALTAS qui rend cette cuisine dynamique et joyeuse.
Une ouverture sur le séjour qui communique indirectement pour limiter les deux espaces. Je vous en parle juste après.
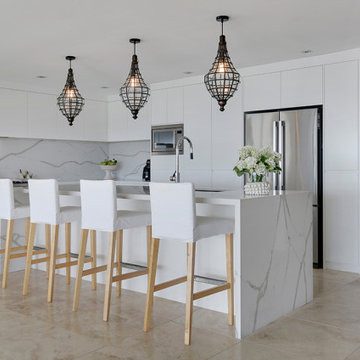
Cette photo montre une cuisine ouverte tendance en L de taille moyenne avec un évier encastré, un placard à porte plane, des portes de placard blanches, un plan de travail en quartz modifié, une crédence multicolore, une crédence en quartz modifié, un électroménager en acier inoxydable, un sol en travertin, îlot, un sol multicolore, un plan de travail multicolore et un plafond à caissons.
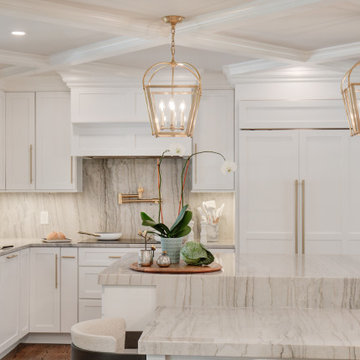
Complete remodel of a kitchen and dining room. The room was opened up to create a large open floor plan. A coffered ceiling was added giving the room an elegant feel. The white shaker cabinets complimented by the polished Sea Pearl Quartzite kept the pallet light and airy. The multi colored mosaic tile at the far end of the kitchen creates a great focal point. The Satin English Gold faucets and the Honey Bronze hardware contrast nicely without being overbearing on the white cabinets. The wood flooring keep the large open space warm and welcoming. Finished with a beautiful chandelier and two coordinating pendants over the island this is a kitchen anyone would love to cook in.
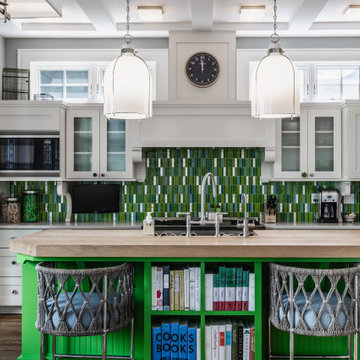
Culver Lake House Kitchen
Exemple d'une cuisine américaine encastrable chic avec îlot, un évier de ferme, un placard à porte shaker, des portes de placard blanches, un plan de travail en bois, une crédence multicolore, une crédence en carreau de verre, un sol en bois brun, un sol marron, un plan de travail marron et un plafond à caissons.
Exemple d'une cuisine américaine encastrable chic avec îlot, un évier de ferme, un placard à porte shaker, des portes de placard blanches, un plan de travail en bois, une crédence multicolore, une crédence en carreau de verre, un sol en bois brun, un sol marron, un plan de travail marron et un plafond à caissons.
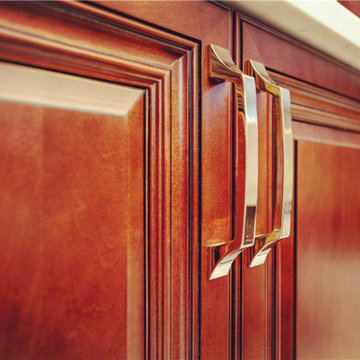
Raised panel cabinets create a warm elegant look to any kitchen, old or new. Whether complementing the architecture in an older home or creating a traditional feel in a newer kitchen, this style can do both.
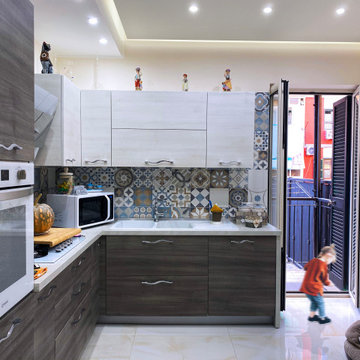
Lo spazio che occupa la cucina è stato completamente rimodulato in base alle dimensioni della cucina stessa , dato che è un elemento recuperato dalla vecchia dimora. La scelta del paraschizzi è stata orientata verso le cementine in maiolica , sempre per richiamare lo stile shabby.Questa zona viene separata attraverso una doppia porta scrigno
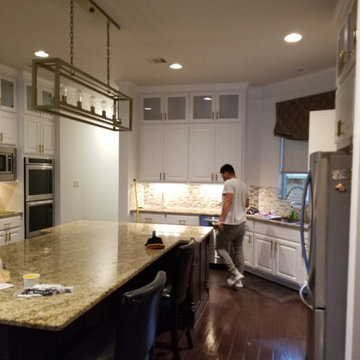
Remodeled kitchen with new colors and new cabinets, backsplash and a beautiful design created for the client. The design meets customer expectations, with a beautiful and harmonious design.
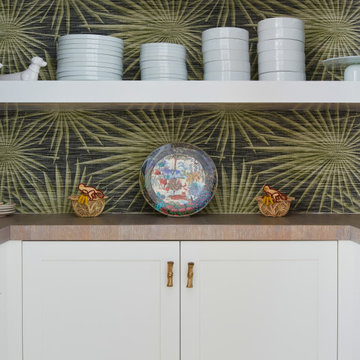
Cette image montre une petite arrière-cuisine minimaliste en U avec un placard à porte shaker, des portes de placard blanches, un plan de travail en bois, une crédence multicolore, un sol en bois brun, un sol marron, un plan de travail marron et un plafond à caissons.
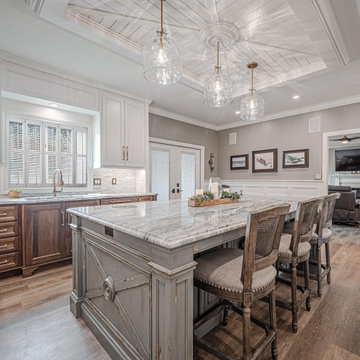
This full remodel project featured a complete redo of the existing kitchen. Designed and Planned by J. Graham of Bancroft Blue Design, the entire layout of the space was thoughtfully executed with unique blending of details, a one of a kind Coffer ceiling accent piece with integrated lighting, and a ton of features within the cabinets.
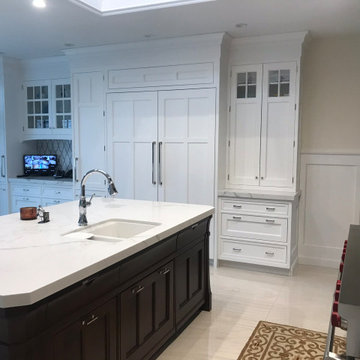
The architectural details of Rutt cabinetry turn this space into a majestic living kitchen, open to the beautiful outdoors. A deep rich wood brown compliments the snowy white cabinetry wall. The windows highlight the kitchen's beauty. Dressed with elegant marble backslash, marble floors and quartz counter-top.
Idées déco de cuisines avec une crédence multicolore et un plafond à caissons
7