Idées déco de cuisines avec une crédence multicolore et une crédence en feuille de verre
Trier par :
Budget
Trier par:Populaires du jour
61 - 80 sur 3 798 photos
1 sur 3
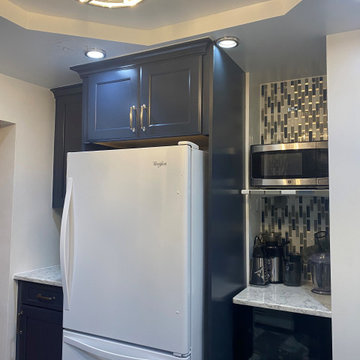
Réalisation d'une cuisine tradition en L avec un évier encastré, un placard avec porte à panneau encastré, des portes de placard bleues, un plan de travail en quartz modifié, une crédence multicolore, une crédence en feuille de verre, un électroménager blanc, un sol en carrelage de porcelaine, aucun îlot, un sol multicolore, un plan de travail multicolore et un plafond décaissé.
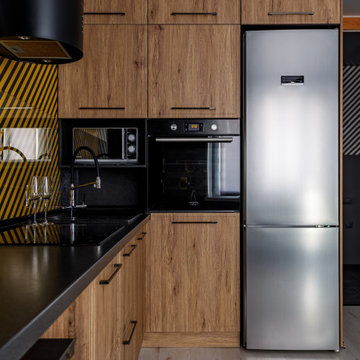
Духовой шкаф встроили возле холодильника. А под СВЧ отвели место на полке. Сушка посуды находится над СВЧ.
Inspiration pour une cuisine américaine en L et bois clair avec un évier encastré, un placard avec porte à panneau encastré, un plan de travail en stratifié, une crédence multicolore, une crédence en feuille de verre, un électroménager noir, sol en stratifié, aucun îlot et plan de travail noir.
Inspiration pour une cuisine américaine en L et bois clair avec un évier encastré, un placard avec porte à panneau encastré, un plan de travail en stratifié, une crédence multicolore, une crédence en feuille de verre, un électroménager noir, sol en stratifié, aucun îlot et plan de travail noir.
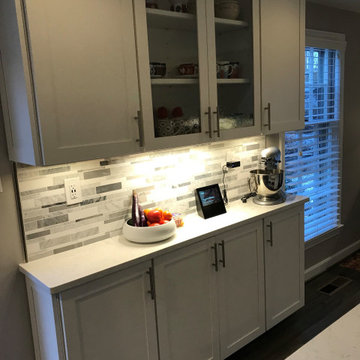
Cette photo montre une grande cuisine ouverte nature en U avec un placard à porte shaker, des portes de placard blanches, un plan de travail en quartz, une crédence multicolore, une crédence en feuille de verre, îlot et un plan de travail blanc.
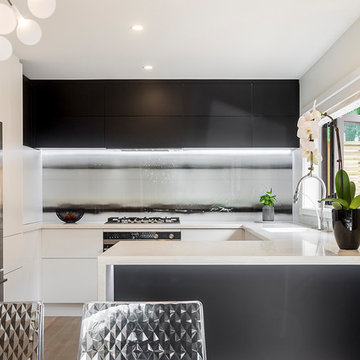
Cette image montre une grande cuisine américaine minimaliste en U et bois foncé avec un évier encastré, un placard à porte plane, un plan de travail en quartz modifié, une crédence multicolore, une crédence en feuille de verre, un électroménager en acier inoxydable, sol en stratifié, une péninsule, un sol beige et un plan de travail blanc.
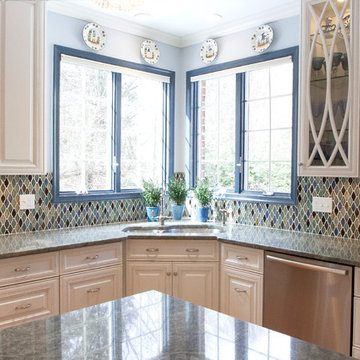
Kelly Keul Duer, Merima Hopkins
Cette photo montre une grande cuisine éclectique avec un évier encastré, un placard avec porte à panneau surélevé, des portes de placard blanches, un plan de travail en granite, une crédence multicolore, une crédence en feuille de verre, un électroménager en acier inoxydable et parquet clair.
Cette photo montre une grande cuisine éclectique avec un évier encastré, un placard avec porte à panneau surélevé, des portes de placard blanches, un plan de travail en granite, une crédence multicolore, une crédence en feuille de verre, un électroménager en acier inoxydable et parquet clair.

This small kitchen packs a powerful punch. By replacing an oversized sliding glass door with a 24" cantilever which created additional floor space. We tucked a large Reid Shaw farm sink with a wall mounted faucet into this recess. A 7' peninsula was added for storage, work counter and informal dining. A large oversized window floods the kitchen with light. The color of the Eucalyptus painted and glazed cabinets is reflected in both the Najerine stone counter tops and the glass mosaic backsplash tile from Oceanside Glass Tile, "Devotion" series. All dishware is stored in drawers and the large to the counter cabinet houses glassware, mugs and serving platters. Tray storage is located above the refrigerator. Bottles and large spices are located to the left of the range in a pull out cabinet. Pots and pans are located in large drawers to the left of the dishwasher. Pantry storage was created in a large closet to the left of the peninsula for oversized items as well as the microwave. Additional pantry storage for food is located to the right of the refrigerator in an alcove. Cooking ventilation is provided by a pull out hood so as not to distract from the lines of the kitchen.
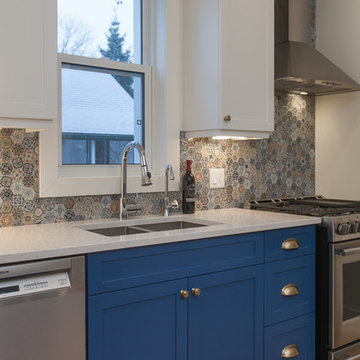
Inspiration pour une cuisine américaine minimaliste de taille moyenne avec un évier encastré, un placard à porte shaker, des portes de placard bleues, un plan de travail en granite, une crédence multicolore, une crédence en feuille de verre, un électroménager en acier inoxydable, parquet clair, îlot et un plan de travail blanc.
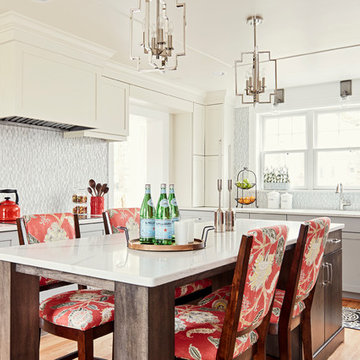
Kip Dawkins
Cette photo montre une cuisine chic en U fermée et de taille moyenne avec un évier encastré, un placard à porte shaker, des portes de placard grises, un plan de travail en quartz modifié, une crédence multicolore, une crédence en feuille de verre, un électroménager en acier inoxydable, un sol en bois brun, îlot, un sol marron et un plan de travail blanc.
Cette photo montre une cuisine chic en U fermée et de taille moyenne avec un évier encastré, un placard à porte shaker, des portes de placard grises, un plan de travail en quartz modifié, une crédence multicolore, une crédence en feuille de verre, un électroménager en acier inoxydable, un sol en bois brun, îlot, un sol marron et un plan de travail blanc.
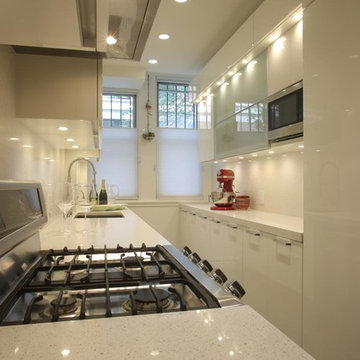
Cette photo montre une cuisine parallèle moderne fermée et de taille moyenne avec un évier encastré, un placard à porte plane, des portes de placard blanches, un plan de travail en surface solide, une crédence multicolore, un électroménager en acier inoxydable, un sol en bois brun, aucun îlot et une crédence en feuille de verre.

Cette image montre une cuisine américaine vintage en U et bois foncé de taille moyenne avec un évier encastré, un placard à porte plane, un plan de travail en terrazzo, une crédence multicolore, une crédence en feuille de verre, un électroménager en acier inoxydable, un sol en marbre, une péninsule, un sol beige, un plan de travail marron et poutres apparentes.
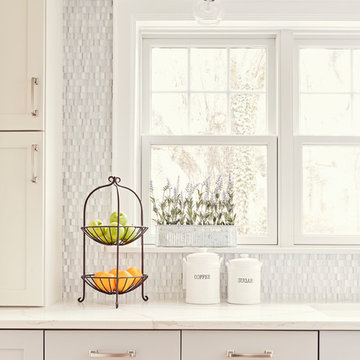
Kip Dawkins
Aménagement d'une cuisine classique en U fermée et de taille moyenne avec un évier encastré, un placard à porte shaker, des portes de placard grises, un plan de travail en quartz modifié, une crédence multicolore, une crédence en feuille de verre, un électroménager en acier inoxydable, un sol en bois brun, îlot, un sol marron et un plan de travail blanc.
Aménagement d'une cuisine classique en U fermée et de taille moyenne avec un évier encastré, un placard à porte shaker, des portes de placard grises, un plan de travail en quartz modifié, une crédence multicolore, une crédence en feuille de verre, un électroménager en acier inoxydable, un sol en bois brun, îlot, un sol marron et un plan de travail blanc.
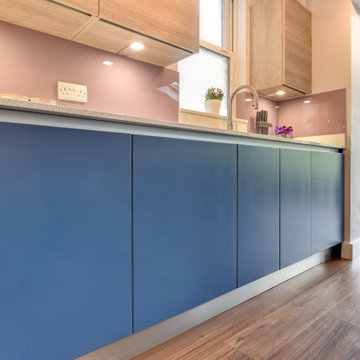
The Brief
This Shoreham-by-Sea client sought a kitchen improvement to make the most of a sunny extension space. As part of the project new flooring was also required, which was to run from the front porch of the property to the rear bi-fold doors.
A theme with a nod to this client’s seaside location was favoured, as well as a design that maximised storage space. An island was also a key desirable of this project brief.
Design Elements
A combination of Tyrolean Blue and Oak furniture have been utilised, creating the coastal theme that this client favoured. These finishes are from British supplier Mereway, and have been used in their handleless option.
The layout groups most of the functional kitchen areas together, with the extension part of the kitchen equipped with plenty of storage and an area to store decorative items.
Aron has incorporated an island space as this client required. It’s a thin island purposefully, ensuring there is plenty of space for the clients dining area.
Special Inclusions
As part of the project, this client sought to improve their appliance functionality. Incorporating Neff models for an integrated fridge-freezer, integrated washing machine, single oven and a combination microwave.
A BORA X Pure is placed upon the island and combines an 83cm induction surface with a powerful built-in extraction system. The X Pure venting hob is equipped with two oversized cooking zones, which can fit several pots and pans, or can even be used with the BORA grill pan.
Additionally, a 30cm wine cabinet has been built into furniture at the extension area of the kitchen. This is a new Neff model that can cool up to twenty-one standard wine bottles.
Above the sink area a Quooker 100°C boiling water tap can also be spotted. This is their famous Flex model, which is equipped with a pull-out nozzle, and is shown in the stainless-steel finish.
Project Highlight
The extension area of the project is a fantastic highlight. It provides plenty of storage as the client required, but also doubles as an area to store decorative items.
In the extension area designer Aron has made great use of lighting options, integrating spotlights into each storage cubbyhole, as well as beneath wall units in this area and throughout the kitchen.
The End Result
This project achieves all the elements of the brief, incorporating a coastal theme, plenty of storage space, an island area, and a new array of high-tech appliances. Thanks to our complete installation option this client also undertook a complete flooring improvement, as well as a full plastering of all downstairs ceilings.
If you are seeking to make a similar transformation to your kitchen, arranging a free appointment with one of our expert designers may be the best place to start. Request a callback or arrange a free design consultation today.

Idée de décoration pour une cuisine ouverte encastrable tradition en U de taille moyenne avec un évier encastré, un placard à porte shaker, des portes de placard blanches, un plan de travail en quartz modifié, une crédence multicolore, une crédence en feuille de verre, parquet clair, îlot et un sol gris.
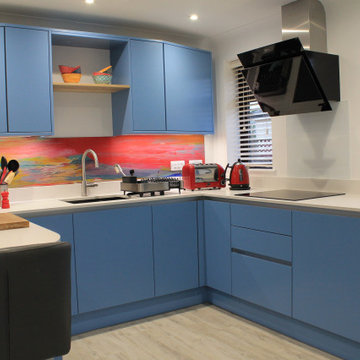
Idée de décoration pour une cuisine design en U fermée et de taille moyenne avec un évier encastré, un placard à porte plane, des portes de placard bleues, un plan de travail en quartz, une crédence multicolore, une crédence en feuille de verre, un électroménager en acier inoxydable, sol en stratifié, une péninsule, un sol marron et un plan de travail blanc.
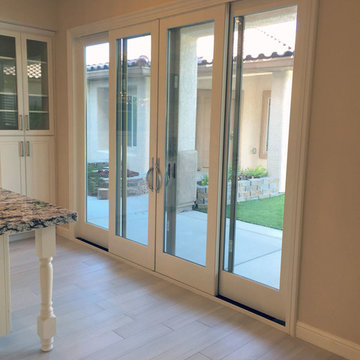
The new 4 panel sliding glass door allows light to flood into the kitchen. When the large, panel doors are open it brings the outside in, yet screens keep bugs and critters out. Previously, the window with stained brown shutters, made the area very dark.
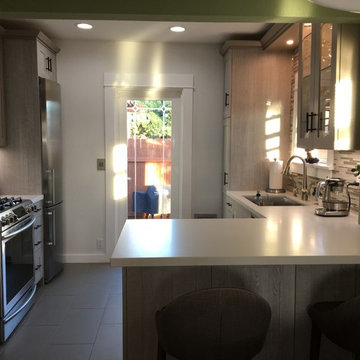
Idée de décoration pour une petite cuisine parallèle vintage en bois clair fermée avec un évier encastré, un placard à porte shaker, un plan de travail en quartz modifié, une crédence multicolore, une crédence en feuille de verre, un électroménager en acier inoxydable, un sol en carrelage de porcelaine et une péninsule.
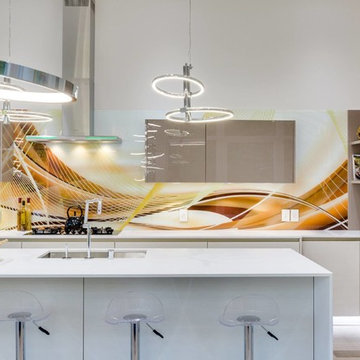
Inspiration pour une cuisine encastrable design en L avec un évier 1 bac, un placard à porte plane, des portes de placard grises, une crédence multicolore, une crédence en feuille de verre, îlot et un plan de travail blanc.
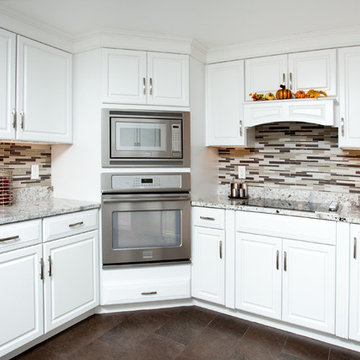
Michelle Kay Photography
Cette photo montre une grande cuisine américaine moderne en L avec un évier 1 bac, un placard avec porte à panneau surélevé, des portes de placard blanches, un plan de travail en granite, une crédence multicolore, une crédence en feuille de verre et un électroménager en acier inoxydable.
Cette photo montre une grande cuisine américaine moderne en L avec un évier 1 bac, un placard avec porte à panneau surélevé, des portes de placard blanches, un plan de travail en granite, une crédence multicolore, une crédence en feuille de verre et un électroménager en acier inoxydable.
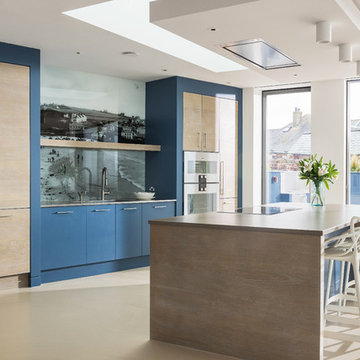
Cette image montre une grande cuisine encastrable et parallèle design avec un placard à porte plane, un plan de travail en quartz, une crédence multicolore, une crédence en feuille de verre, sol en béton ciré, îlot, un sol beige, un plan de travail beige et des portes de placard bleues.
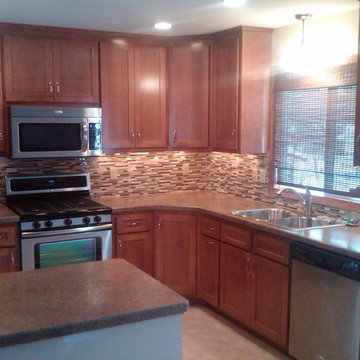
1970's Split Level Kitchen remodel- removed most of the wall to the dining room and gave this kitchen a complete update from the vintage 1970's look.
Exemple d'une cuisine américaine en L et bois brun de taille moyenne avec un évier 2 bacs, un placard à porte plane, un plan de travail en stratifié, une crédence multicolore, une crédence en feuille de verre, un électroménager en acier inoxydable, un sol en carrelage de céramique et une péninsule.
Exemple d'une cuisine américaine en L et bois brun de taille moyenne avec un évier 2 bacs, un placard à porte plane, un plan de travail en stratifié, une crédence multicolore, une crédence en feuille de verre, un électroménager en acier inoxydable, un sol en carrelage de céramique et une péninsule.
Idées déco de cuisines avec une crédence multicolore et une crédence en feuille de verre
4