Idées déco de cuisines avec une crédence multicolore et une crédence en feuille de verre
Trier par :
Budget
Trier par:Populaires du jour
81 - 100 sur 3 798 photos
1 sur 3
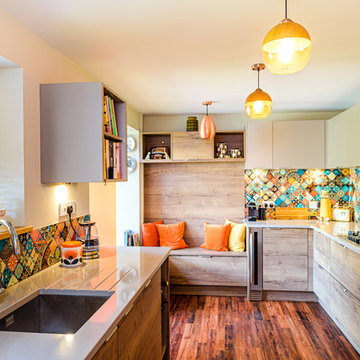
Frank Sinatra was apparently quoted as saying 'Orange is the happiest colour' and I think that couldn't be more true when you look at the orange and copper tones in this recently refurbished kitchen diner.
It wasn't the easiest brief, 'Scandinavian style meets 1970's retro' but thankfully we have combined our customers favourite things in this eclectic yet undeniably 'happy' space.

This small kitchen packs a powerful punch. By replacing an oversized sliding glass door with a 24" cantilever which created additional floor space. We tucked a large Reid Shaw farm sink with a wall mounted faucet into this recess. A 7' peninsula was added for storage, work counter and informal dining. A large oversized window floods the kitchen with light. The color of the Eucalyptus painted and glazed cabinets is reflected in both the Najerine stone counter tops and the glass mosaic backsplash tile from Oceanside Glass Tile, "Devotion" series. All dishware is stored in drawers and the large to the counter cabinet houses glassware, mugs and serving platters. Tray storage is located above the refrigerator. Bottles and large spices are located to the left of the range in a pull out cabinet. Pots and pans are located in large drawers to the left of the dishwasher. Pantry storage was created in a large closet to the left of the peninsula for oversized items as well as the microwave. Additional pantry storage for food is located to the right of the refrigerator in an alcove. Cooking ventilation is provided by a pull out hood so as not to distract from the lines of the kitchen.
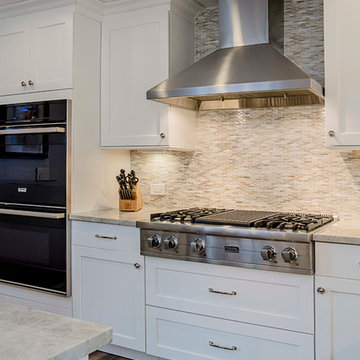
Cabinets featured are Design Craft Park Place Flat Panel in a painted finish color White Icing. Countertops are fabricated from 3CM Taj Mahal Quartzite Natural Stone Slabs. Complimentary mosaic tile backsplash shown is Lunada Bay Agate Martini color in Cortona Pearl finish. Flooring by Marazzi USA style Harmony 6"x36" Porcelain Tile in color Note set in a random pattern. Viking 4 burner stove top with indoor grill. Sales Design Consultant: Anna Karfias
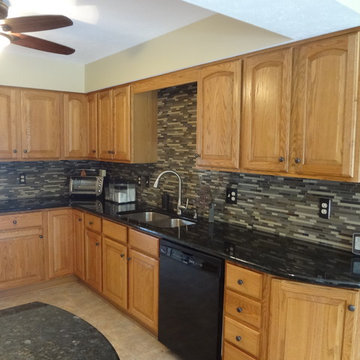
Choosing the dark Verde Peacock granite with hints on gold really helped make the existing oak cabinetry feel richer. The client also wanted to add to dimension and color, which is why we chose this Glass & Slate mosiac from Glazzio.
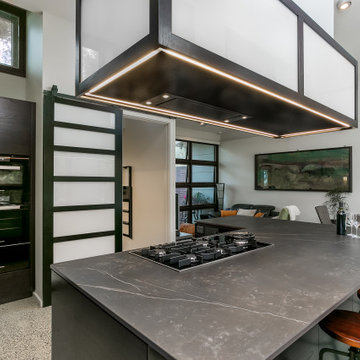
Japandi inspired Kitchen with dark stained American Oak veneer doors, Zenolite inserts and Dekton Benchtops
Idée de décoration pour une arrière-cuisine encastrable asiatique en L et bois foncé de taille moyenne avec un évier posé, un plan de travail en surface solide, une crédence multicolore, une crédence en feuille de verre, sol en béton ciré, îlot, un sol gris et plan de travail noir.
Idée de décoration pour une arrière-cuisine encastrable asiatique en L et bois foncé de taille moyenne avec un évier posé, un plan de travail en surface solide, une crédence multicolore, une crédence en feuille de verre, sol en béton ciré, îlot, un sol gris et plan de travail noir.
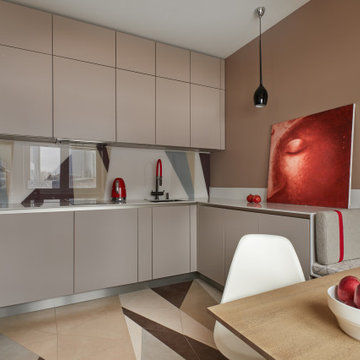
Гостиную не стали объединять с кухонной зоной из соображений практичности. П-образную кухню словно встроили в нишу и сделали максимально функциональной. Верхние шкафы довели до уровня потолка, чтобы не создавать дополнительные пространства для неправильного хранения. Столешницу выбрали кварцевую — из неприхотливого и износостойкого, но вместе с тем эстетичного материала. Столешница плавно переходит в небольшую скамейку с мягким матрасом, которая позволяет при желании увеличить количество мест за обеденным столом. Под ней разместили выдвижные ящики для хранения.
Кухня немецкой фабрики Sachsen. В интерьере представлены картины Игоря Лекомцева
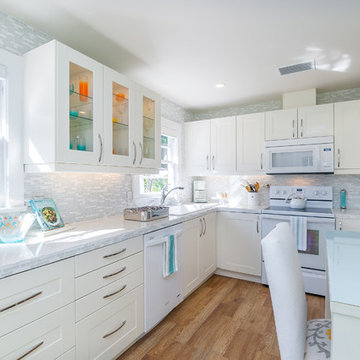
Coastal Home Photography
Idée de décoration pour une petite cuisine style shabby chic en L avec un évier 1 bac, un placard à porte shaker, des portes de placard blanches, une crédence multicolore, une crédence en feuille de verre, un électroménager blanc et parquet clair.
Idée de décoration pour une petite cuisine style shabby chic en L avec un évier 1 bac, un placard à porte shaker, des portes de placard blanches, une crédence multicolore, une crédence en feuille de verre, un électroménager blanc et parquet clair.
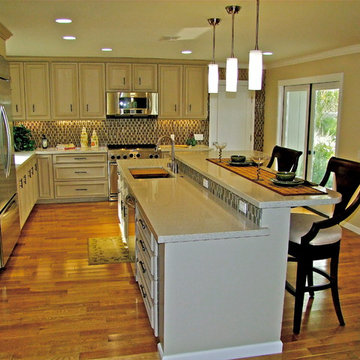
October 5 Fine Home Builders
Cette image montre une cuisine ouverte traditionnelle en L de taille moyenne avec un évier 1 bac, un placard avec porte à panneau surélevé, des portes de placard beiges, un plan de travail en quartz, une crédence multicolore, un électroménager en acier inoxydable, un sol en bois brun, îlot, une crédence en feuille de verre et un sol marron.
Cette image montre une cuisine ouverte traditionnelle en L de taille moyenne avec un évier 1 bac, un placard avec porte à panneau surélevé, des portes de placard beiges, un plan de travail en quartz, une crédence multicolore, un électroménager en acier inoxydable, un sol en bois brun, îlot, une crédence en feuille de verre et un sol marron.
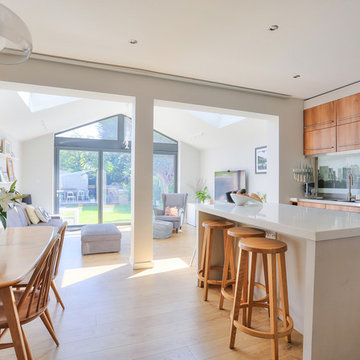
Frosts
Réalisation d'une cuisine ouverte design en L et bois brun de taille moyenne avec un évier 2 bacs, un placard à porte plane, un plan de travail en quartz, une crédence multicolore, une crédence en feuille de verre, un électroménager en acier inoxydable, parquet clair et îlot.
Réalisation d'une cuisine ouverte design en L et bois brun de taille moyenne avec un évier 2 bacs, un placard à porte plane, un plan de travail en quartz, une crédence multicolore, une crédence en feuille de verre, un électroménager en acier inoxydable, parquet clair et îlot.

Taking good care of this home and taking time to customize it to their family, the owners have completed four remodel projects with Castle.
The 2nd floor addition was completed in 2006, which expanded the home in back, where there was previously only a 1st floor porch. Now, after this remodel, the sunroom is open to the rest of the home and can be used in all four seasons.
On the 2nd floor, the home’s footprint greatly expanded from a tight attic space into 4 bedrooms and 1 bathroom.
The kitchen remodel, which took place in 2013, reworked the floorplan in small, but dramatic ways.
The doorway between the kitchen and front entry was widened and moved to allow for better flow, more countertop space, and a continuous wall for appliances to be more accessible. A more functional kitchen now offers ample workspace and cabinet storage, along with a built-in breakfast nook countertop.
All new stainless steel LG and Bosch appliances were ordered from Warners’ Stellian.
Another remodel in 2016 converted a closet into a wet bar allows for better hosting in the dining room.
In 2018, after this family had already added a 2nd story addition, remodeled their kitchen, and converted the dining room closet into a wet bar, they decided it was time to remodel their basement.
Finishing a portion of the basement to make a living room and giving the home an additional bathroom allows for the family and guests to have more personal space. With every project, solid oak woodwork has been installed, classic countertops and traditional tile selected, and glass knobs used.
Where the finished basement area meets the utility room, Castle designed a barn door, so the cat will never be locked out of its litter box.
The 3/4 bathroom is spacious and bright. The new shower floor features a unique pebble mosaic tile from Ceramic Tileworks. Bathroom sconces from Creative Lighting add a contemporary touch.
Overall, this home is suited not only to the home’s original character; it is also suited to house the owners’ family for a lifetime.
This home will be featured on the 2019 Castle Home Tour, September 28 – 29th. Showcased projects include their kitchen, wet bar, and basement. Not on tour is a second-floor addition including a master suite.
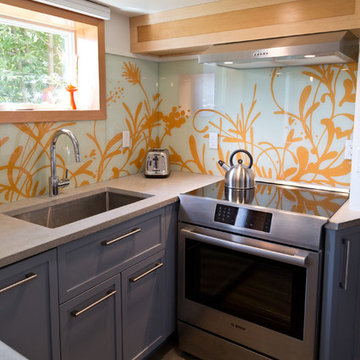
Sung Kokko Photo
Inspiration pour une petite cuisine américaine minimaliste en U avec un évier encastré, un placard à porte shaker, des portes de placard grises, un plan de travail en béton, une crédence multicolore, une crédence en feuille de verre, un électroménager en acier inoxydable, sol en béton ciré, aucun îlot, un sol gris et un plan de travail gris.
Inspiration pour une petite cuisine américaine minimaliste en U avec un évier encastré, un placard à porte shaker, des portes de placard grises, un plan de travail en béton, une crédence multicolore, une crédence en feuille de verre, un électroménager en acier inoxydable, sol en béton ciré, aucun îlot, un sol gris et un plan de travail gris.
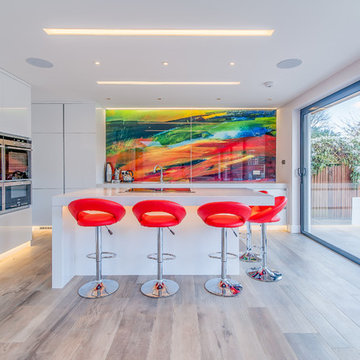
Overview
Whole house refurbishment, double storey wrap around extension and large loft conversion.
The Brief
Create a WOW factor space, add glamour and fun and give the house a street side and garden side, both different.
Our Solution
This project was exciting from the start, the client wanted to entertain in a WOW factor space, have a panoramic view of the garden (which was to be landscaped), add bedrooms and a great master suite.
We had some key elements to introduce such as an aquarium separating two rooms; double height spaces and a gloss kitchen, all of which manifest themselves in the completed scheme.
Architecture is a process taking a schedule of areas, some key desires and needs, mixing the functionality and creating space.
New spaces transform a house making it more valuable, giving it kerb appeal and making it feel like a different building. All of which happened at Ailsa Road.
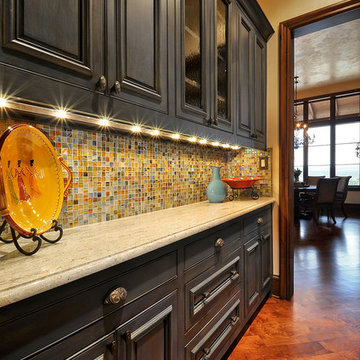
Lori Anderson
Allison Cartwright, Photography
Cabinets Deluxe
Travis Tile
Legend Lighting
Réalisation d'une grande arrière-cuisine parallèle tradition avec un placard avec porte à panneau surélevé, des portes de placard bleues, un plan de travail en granite, une crédence multicolore, une crédence en feuille de verre, un sol en bois brun et aucun îlot.
Réalisation d'une grande arrière-cuisine parallèle tradition avec un placard avec porte à panneau surélevé, des portes de placard bleues, un plan de travail en granite, une crédence multicolore, une crédence en feuille de verre, un sol en bois brun et aucun îlot.
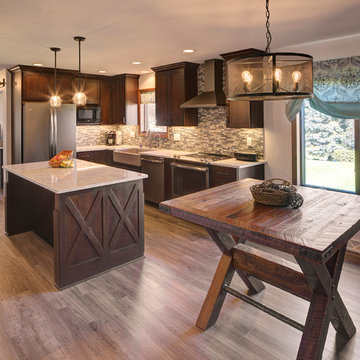
Idée de décoration pour une grande cuisine américaine craftsman en bois foncé avec un évier de ferme, un placard avec porte à panneau encastré, un plan de travail en granite, une crédence multicolore, une crédence en feuille de verre, un électroménager en acier inoxydable, un sol en vinyl, îlot, un sol marron et un plan de travail gris.

Антон Лихтарович (alunum)
Idées déco pour une cuisine contemporaine en L fermée et de taille moyenne avec un placard à porte plane, des portes de placard blanches, un plan de travail en stratifié, une crédence multicolore, une crédence en feuille de verre, un électroménager noir, un sol en vinyl, aucun îlot, un sol marron et un évier posé.
Idées déco pour une cuisine contemporaine en L fermée et de taille moyenne avec un placard à porte plane, des portes de placard blanches, un plan de travail en stratifié, une crédence multicolore, une crédence en feuille de verre, un électroménager noir, un sol en vinyl, aucun îlot, un sol marron et un évier posé.
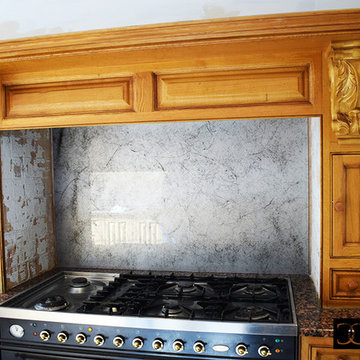
Cobweb Collection Glass Splashbacks!
Our Cobweb Collection comes in 8 different design choices to compliment your Kitchen with the choices of Colours, Densities and Designs! Follow the link below or visit our Showroom to see more!
Cobweb Collection: https://www.creoglass.co.uk/shop/stock-size-glass-splashbacks/textured/textured-stock-size-glass-splashbacks/stock-size-cobweb-collection-glass-splashbacks.html
Please come and visit us at our Showroom at:
Innovation Center, 15-19 Park House, Greenhill Cresent, Watford, WD18 8PH
For more information please contact us at:
NEW Website: www.creoglass.co.uk
E-Mail: sales@creoglass.co.uk
Telephone Number: 01923 819 684
#splashback #worktop #Balustrades #kitchen #creoglassdesign
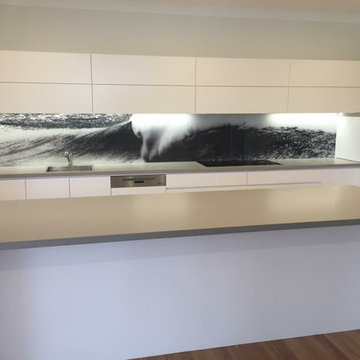
Surf Image Black and White - Digitally Printed Glass Splashback By DecoGlaze™
Cette image montre une petite cuisine américaine linéaire design avec un évier encastré, une crédence multicolore, une crédence en feuille de verre, un électroménager en acier inoxydable, îlot et un sol marron.
Cette image montre une petite cuisine américaine linéaire design avec un évier encastré, une crédence multicolore, une crédence en feuille de verre, un électroménager en acier inoxydable, îlot et un sol marron.
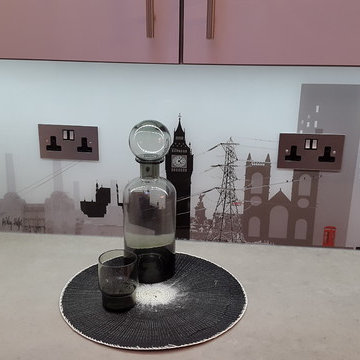
Dan Welldon
Réalisation d'une cuisine américaine linéaire design de taille moyenne avec un évier encastré, un placard à porte plane, des portes de placard blanches, un plan de travail en béton, une crédence multicolore, une crédence en feuille de verre, un électroménager en acier inoxydable, un sol en carrelage de porcelaine et îlot.
Réalisation d'une cuisine américaine linéaire design de taille moyenne avec un évier encastré, un placard à porte plane, des portes de placard blanches, un plan de travail en béton, une crédence multicolore, une crédence en feuille de verre, un électroménager en acier inoxydable, un sol en carrelage de porcelaine et îlot.
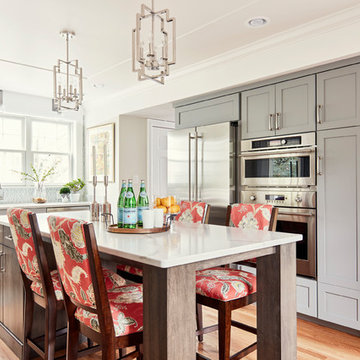
Kip Dawkins
Réalisation d'une cuisine tradition en U fermée et de taille moyenne avec un évier encastré, un placard à porte shaker, des portes de placard grises, un plan de travail en quartz modifié, une crédence multicolore, une crédence en feuille de verre, un électroménager en acier inoxydable, un sol en bois brun, îlot, un sol marron et un plan de travail blanc.
Réalisation d'une cuisine tradition en U fermée et de taille moyenne avec un évier encastré, un placard à porte shaker, des portes de placard grises, un plan de travail en quartz modifié, une crédence multicolore, une crédence en feuille de verre, un électroménager en acier inoxydable, un sol en bois brun, îlot, un sol marron et un plan de travail blanc.
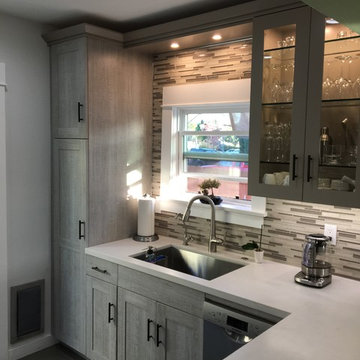
Exemple d'une petite cuisine parallèle rétro en bois clair fermée avec un évier encastré, un placard à porte shaker, un plan de travail en quartz modifié, une crédence multicolore, une crédence en feuille de verre, un électroménager en acier inoxydable, un sol en carrelage de porcelaine et une péninsule.
Idées déco de cuisines avec une crédence multicolore et une crédence en feuille de verre
5