Idées déco de cuisines avec une crédence multicolore et une crédence en feuille de verre
Trier par :
Budget
Trier par:Populaires du jour
101 - 120 sur 3 798 photos
1 sur 3
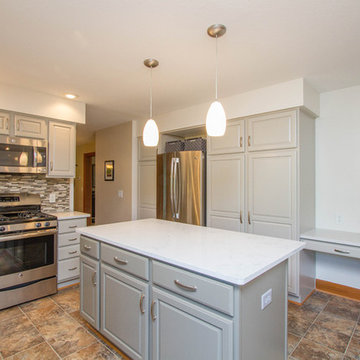
Photography By K
Cette photo montre une cuisine américaine chic en U de taille moyenne avec un évier encastré, un placard avec porte à panneau surélevé, des portes de placard grises, un plan de travail en quartz modifié, une crédence multicolore, une crédence en feuille de verre, un électroménager en acier inoxydable, un sol en vinyl et îlot.
Cette photo montre une cuisine américaine chic en U de taille moyenne avec un évier encastré, un placard avec porte à panneau surélevé, des portes de placard grises, un plan de travail en quartz modifié, une crédence multicolore, une crédence en feuille de verre, un électroménager en acier inoxydable, un sol en vinyl et îlot.
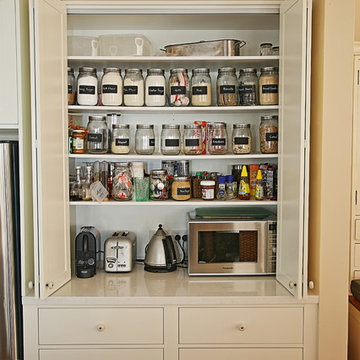
Brett Patterson
Réalisation d'une cuisine américaine tradition en U de taille moyenne avec un évier de ferme, un placard à porte shaker, des portes de placard bleues, un plan de travail en quartz modifié, une crédence multicolore, une crédence en feuille de verre, un électroménager en acier inoxydable, un sol en bois brun et une péninsule.
Réalisation d'une cuisine américaine tradition en U de taille moyenne avec un évier de ferme, un placard à porte shaker, des portes de placard bleues, un plan de travail en quartz modifié, une crédence multicolore, une crédence en feuille de verre, un électroménager en acier inoxydable, un sol en bois brun et une péninsule.
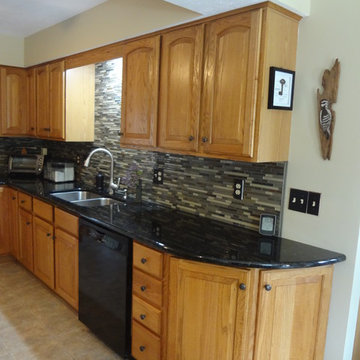
Choosing the dark Verde Peacock granite with hints on gold really helped make the existing oak cabinetry feel richer. The client also wanted to add to dimension and color, which is why we chose this Glass & Slate mosiac from Glazzio.
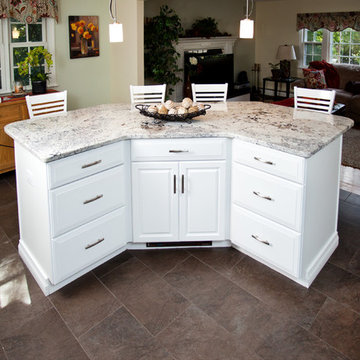
Michelle Kay Photography
Idées déco pour une grande cuisine américaine moderne en L avec un évier 1 bac, un placard avec porte à panneau surélevé, des portes de placard blanches, un plan de travail en granite, une crédence multicolore, une crédence en feuille de verre et un électroménager en acier inoxydable.
Idées déco pour une grande cuisine américaine moderne en L avec un évier 1 bac, un placard avec porte à panneau surélevé, des portes de placard blanches, un plan de travail en granite, une crédence multicolore, une crédence en feuille de verre et un électroménager en acier inoxydable.
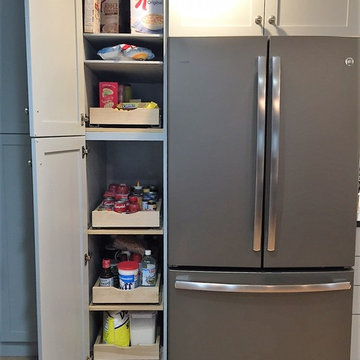
grey paint, flat panel doors, glass doors above, custom wood grill for heater,
Idée de décoration pour une cuisine tradition en L de taille moyenne et fermée avec un évier 1 bac, des portes de placard grises, un plan de travail en granite, une crédence multicolore, une crédence en feuille de verre, un électroménager en acier inoxydable, parquet clair, aucun îlot et un placard à porte shaker.
Idée de décoration pour une cuisine tradition en L de taille moyenne et fermée avec un évier 1 bac, des portes de placard grises, un plan de travail en granite, une crédence multicolore, une crédence en feuille de verre, un électroménager en acier inoxydable, parquet clair, aucun îlot et un placard à porte shaker.
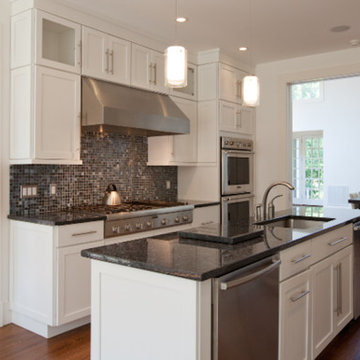
Cette image montre une cuisine ouverte parallèle traditionnelle de taille moyenne avec un évier encastré, un placard à porte shaker, des portes de placard blanches, une crédence multicolore, un électroménager en acier inoxydable, parquet foncé, îlot, un plan de travail en granite et une crédence en feuille de verre.
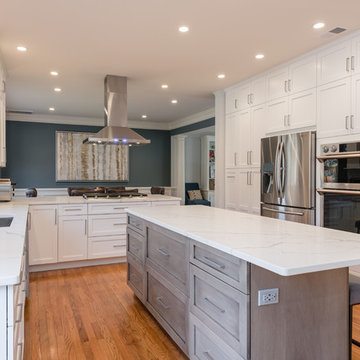
Kitchen renovation. Open dining room walls to accommodate new kitchen design.
Réalisation d'une grande cuisine américaine parallèle tradition avec un évier encastré, un placard à porte shaker, des portes de placard blanches, un plan de travail en quartz, une crédence multicolore, une crédence en feuille de verre, un électroménager en acier inoxydable, un sol en bois brun, îlot, un sol marron et un plan de travail blanc.
Réalisation d'une grande cuisine américaine parallèle tradition avec un évier encastré, un placard à porte shaker, des portes de placard blanches, un plan de travail en quartz, une crédence multicolore, une crédence en feuille de verre, un électroménager en acier inoxydable, un sol en bois brun, îlot, un sol marron et un plan de travail blanc.
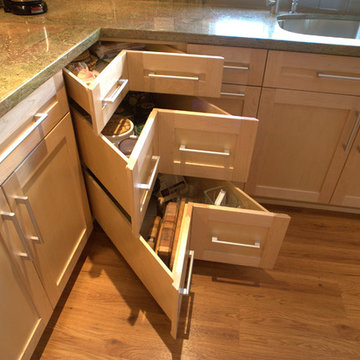
Corner drawers provide an ergonomic alternative for accessing the corner storage in this Asian influenced kitchen.
Exemple d'une cuisine tendance en L et bois clair fermée et de taille moyenne avec un évier encastré, un placard à porte plane, un plan de travail en granite, une crédence multicolore, une crédence en feuille de verre, un électroménager noir, parquet en bambou, aucun îlot et un sol marron.
Exemple d'une cuisine tendance en L et bois clair fermée et de taille moyenne avec un évier encastré, un placard à porte plane, un plan de travail en granite, une crédence multicolore, une crédence en feuille de verre, un électroménager noir, parquet en bambou, aucun îlot et un sol marron.
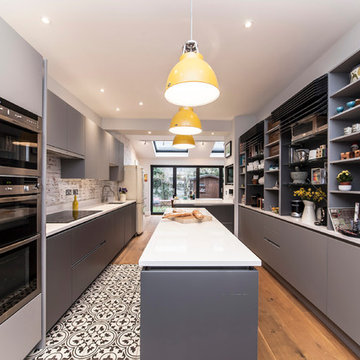
James Povey
Cette photo montre une cuisine américaine tendance de taille moyenne avec un évier encastré, un placard à porte plane, des portes de placard grises, un plan de travail en surface solide, une crédence multicolore, une crédence en feuille de verre, un électroménager en acier inoxydable, un sol en bois brun et îlot.
Cette photo montre une cuisine américaine tendance de taille moyenne avec un évier encastré, un placard à porte plane, des portes de placard grises, un plan de travail en surface solide, une crédence multicolore, une crédence en feuille de verre, un électroménager en acier inoxydable, un sol en bois brun et îlot.
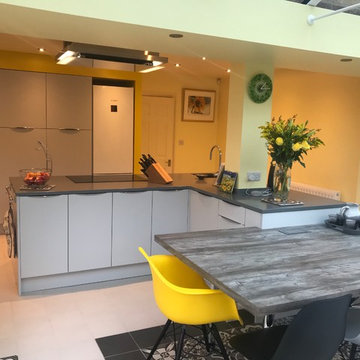
This large 'L' shaped island provides lots of storage to clear unnecessary clutter whilst providing ample of workspace.
Idées déco pour une grande cuisine ouverte encastrable contemporaine en L avec un évier encastré, un placard à porte plane, des portes de placard grises, un plan de travail en quartz, une crédence multicolore, une crédence en feuille de verre, un sol en carrelage de céramique, îlot, un sol gris et un plan de travail gris.
Idées déco pour une grande cuisine ouverte encastrable contemporaine en L avec un évier encastré, un placard à porte plane, des portes de placard grises, un plan de travail en quartz, une crédence multicolore, une crédence en feuille de verre, un sol en carrelage de céramique, îlot, un sol gris et un plan de travail gris.
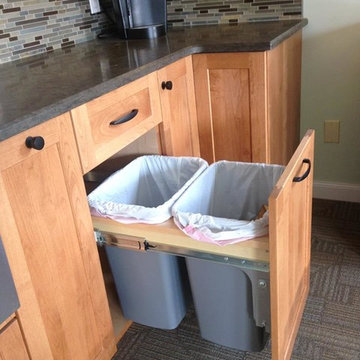
Idée de décoration pour une cuisine design en L et bois brun fermée avec un placard à porte shaker, un plan de travail en calcaire, une crédence multicolore et une crédence en feuille de verre.
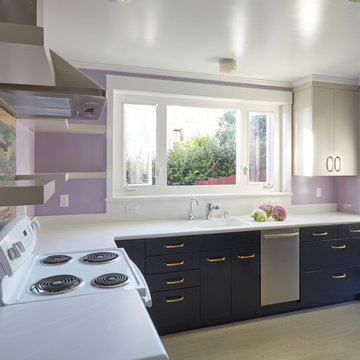
Mike Kaskel
Idée de décoration pour une cuisine tradition en L de taille moyenne et fermée avec un évier intégré, un placard à porte plane, des portes de placard bleues, un plan de travail en surface solide, une crédence multicolore, une crédence en feuille de verre, un électroménager en acier inoxydable, un sol en vinyl et aucun îlot.
Idée de décoration pour une cuisine tradition en L de taille moyenne et fermée avec un évier intégré, un placard à porte plane, des portes de placard bleues, un plan de travail en surface solide, une crédence multicolore, une crédence en feuille de verre, un électroménager en acier inoxydable, un sol en vinyl et aucun îlot.
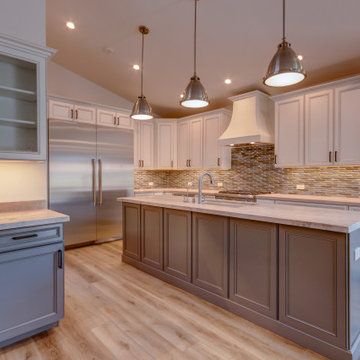
This kitchen has a lot of visual interest for your typical "transitional" kitchen. The cabinets are flat panel, but with a paint and glaze that highlights the kitchen cabinets. The island is a contrasting gray. The floors are a light engineered hardwood and the backsplash is a glass pattern sheet. Enjoy!
#kitchen #design #cabinets #kitchencabinets #kitchendesign #trends #kitchentrends #designtrends #modernkitchen #moderndesign #transitionaldesign #transitionalkitchens #farmhousekitchen #farmhousedesign #scottsdalekitchens #scottsdalecabinets #scottsdaledesign #phoenixkitchen #phoenixdesign #phoenixcabinets #kitchenideas #designideas #kitchendesignideas
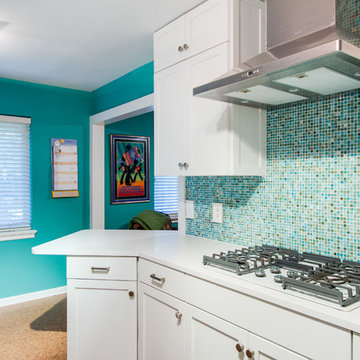
Yes, you read the title right. Small updates DO make a BIG difference. Whether it’s updating a color, finish, or even the smallest: changing out the hardware, these minor updates together can all make a big difference in the space. For our Flashback Friday Feature, we have a perfect example of how you can make some small updates to revamp the entire space! The best of all, we replaced the door and drawer fronts, and added a small cabinet (removing the soffit, making the cabinets go to the ceiling) making this space seem like it’s been outfitted with a brand new kitchen! If you ask us, that’s a great way of value engineering and getting the best value out of your dollars! To learn more about this project, continue reading below!
Cabinets
As mentioned above, we removed the existing cabinet door and drawer fronts and replaced them with a more updated shaker style door/drawer fronts supplied by Woodmont. We removed the soffits and added an extra cabinet on the cooktop wall, taking the cabinets to the ceiling. This small update provides additional storage, and gives the space a new look!
Countertops
Bye-bye laminate, and hello quartz! As our clients were starting to notice the wear-and-tear of their original laminate tops, they knew they wanted something durable and that could last. Well, what better to install than quartz? Providing our clients with something that’s not only easy to maintain, but also modern was exactly what they wanted in their updated kitchen!
Backsplash
The original backsplash was a plain white 4×4″ tile and left much to be desired. Having lived with this backsplash for years, our clients wanted something more exciting and eye-catching. I can safely say that this small update delivered! We installed an eye-popping glass tile in blues, browns, and whites from Hirsch Glass tile in the Gemstone Collection.
Hardware
You’d think hardware doesn’t make a huge difference in a space, but it does! It adds not only the feel of good quality but also adds some character to the space. Here we have installed Amerock Blackrock knobs and pulls in Satin Nickel.
Other Fixtures
To top off the functionality and usability of the space, we installed a new sink and faucet. The sink and faucet is something used every day, so having something of great quality is much appreciated especially when so frequently used. From Kohler, we have an under-mount castiron sink in Palermo Blue. From Blanco, we have a single-hole, and pull-out spray faucet.
Flooring
Last but not least, we installed cork flooring. The cork provides and soft and cushiony feel and is great on your feet!

Cette image montre une petite arrière-cuisine parallèle marine avec un évier 1 bac, un placard avec porte à panneau surélevé, des portes de placard blanches, un plan de travail en quartz modifié, une crédence multicolore, une crédence en feuille de verre, un électroménager en acier inoxydable, un sol en vinyl et un plan de travail blanc.

A Gilmans Kitchens and Baths - Design Build Project (REMMIES Award Winning Kitchen)
The original kitchen lacked counter space and seating for the homeowners and their family and friends. It was important for the homeowners to utilize every inch of usable space for storage, function and entertaining, so many organizational inserts were used in the kitchen design. Bamboo cabinets, cork flooring and neolith countertops were used in the design.
Storage Solutions include a spice pull-out, towel pull-out, pantry pull outs and lemans corner cabinets. Bifold lift up cabinets were also used for convenience. Storage under and behind the bench was used to store pet items.
Check out more kitchens by Gilmans Kitchens and Baths!
http://www.gkandb.com/
DESIGNER: JANIS MANACSA
PHOTOGRAPHER: TREVE JOHNSON
CABINETS: DEWILS CABINETRY
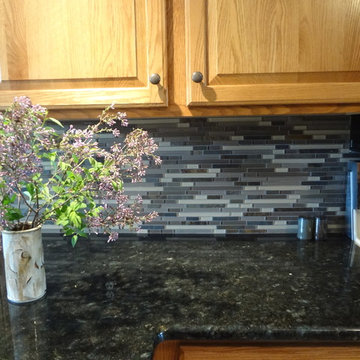
Choosing the dark Verde Peacock granite with hints on gold really helped make the existing oak cabinetry feel richer. The client also wanted to add to dimension and color, which is why we chose this Glass & Slate mosiac from Glazzio.
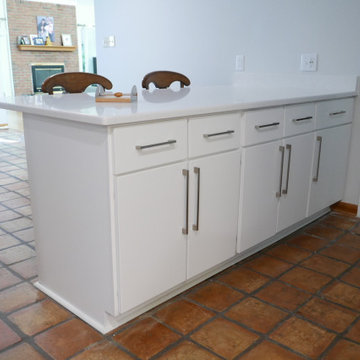
Quartz countertop, flat panel doors and drawer fronts, Jeffery Alexander Sutton cabinet hardware!
Idée de décoration pour une cuisine américaine design en U de taille moyenne avec un évier encastré, un placard à porte plane, des portes de placard grises, un plan de travail en quartz modifié, une crédence multicolore, une crédence en feuille de verre, un électroménager en acier inoxydable, tomettes au sol, une péninsule, un sol rouge et un plan de travail blanc.
Idée de décoration pour une cuisine américaine design en U de taille moyenne avec un évier encastré, un placard à porte plane, des portes de placard grises, un plan de travail en quartz modifié, une crédence multicolore, une crédence en feuille de verre, un électroménager en acier inoxydable, tomettes au sol, une péninsule, un sol rouge et un plan de travail blanc.
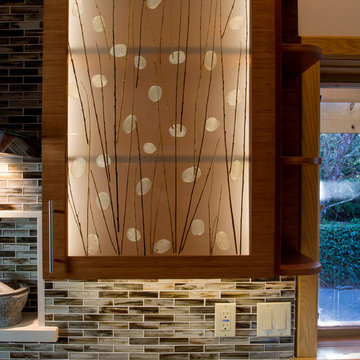
Cette image montre une grande cuisine américaine asiatique en L et bois brun avec un évier encastré, un placard à porte shaker, plan de travail en marbre, une crédence multicolore, une crédence en feuille de verre, un électroménager en acier inoxydable, parquet clair et îlot.
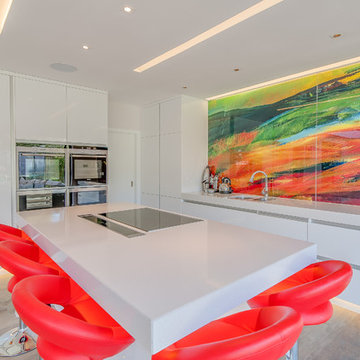
Overview
Whole house refurbishment, double storey wrap around extension and large loft conversion.
The Brief
Create a WOW factor space, add glamour and fun and give the house a street side and garden side, both different.
Our Solution
This project was exciting from the start, the client wanted to entertain in a WOW factor space, have a panoramic view of the garden (which was to be landscaped), add bedrooms and a great master suite.
We had some key elements to introduce such as an aquarium separating two rooms; double height spaces and a gloss kitchen, all of which manifest themselves in the completed scheme.
Architecture is a process taking a schedule of areas, some key desires and needs, mixing the functionality and creating space.
New spaces transform a house making it more valuable, giving it kerb appeal and making it feel like a different building. All of which happened at Ailsa Road.
Idées déco de cuisines avec une crédence multicolore et une crédence en feuille de verre
6