Idées déco de cuisines avec une crédence noire et îlot
Trier par :
Budget
Trier par:Populaires du jour
41 - 60 sur 22 059 photos
1 sur 3
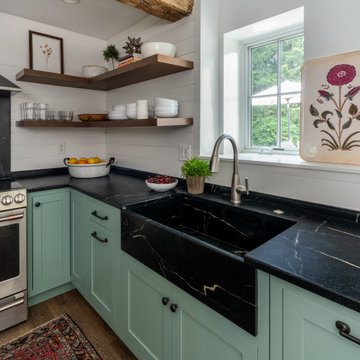
Exemple d'une petite cuisine nature en L fermée avec un évier de ferme, un placard à porte shaker, des portes de placards vertess, un plan de travail en stéatite, une crédence noire, une crédence en dalle de pierre, un électroménager en acier inoxydable, sol en stratifié, îlot, un sol marron et plan de travail noir.

Cette image montre une grande cuisine américaine minimaliste avec un évier 2 bacs, un placard à porte plane, des portes de placard grises, un plan de travail en quartz, une crédence noire, une crédence en granite, un électroménager en acier inoxydable, parquet clair, îlot, un sol marron, plan de travail noir et un plafond en bois.

Smoked Oak Floors by LifeCore, Anew Gentling | Kitchen Island by Shiloh Cabinetry, Dusty Road on Alder | Countertop by Silestone, Suede Charcoal Soapstone

We maintained the Craftsman style of this kitchen and gave it a contemporary update. Warm walnut cabinets are juxtaposed with white cabinetry and a glossy, black-tiled backsplash. The design highlight here is the dramatic yet refined chandelier. The dining room is a sleek set up with fresh gold upholstery, a wine bar with a shimmery abstract backsplash, and a minimal floating pendant.
---
Project designed by Denver, Colorado interior designer Margarita Bravo. She serves Denver as well as surrounding areas such as Cherry Hills Village, Englewood, Greenwood Village, and Bow Mar.
---
For more about MARGARITA BRAVO, click here: https://www.margaritabravo.com/
To learn more about this project, click here:
https://www.margaritabravo.com/portfolio/contemporary-craftsman-style-denver-kitchen/

Modern luxury black and white kitchen by darash design, custom snow white high gloss lacquered no-handles cabinets with railings, covered refrigerator, paneled stainless steel appliances, black granite countertop kitchen island, wood floors and stainless steel undermount sink, high arc faucet, lightings, black lamp light fixtures, and black bar stool chairs furniture.

Aménagement d'une cuisine ouverte rétro en bois clair avec un placard à porte plane, plan de travail en marbre, une crédence noire, une crédence en marbre, un électroménager en acier inoxydable, un sol en terrazzo et îlot.
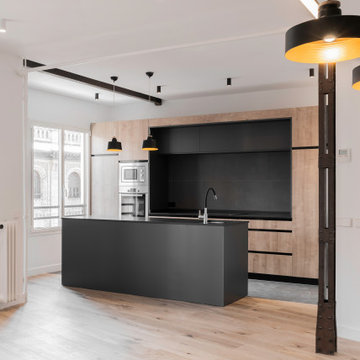
Exemple d'une cuisine blanche et bois moderne en bois clair de taille moyenne avec un plan de travail en inox, une crédence noire, parquet clair, îlot, un sol marron et plan de travail noir.

We moved the kitchen to the opposite side of the room to provide a better overall layout with more cabinets and continuous countertop space. Cabinets were placed under clerestory windows, allowing them to act as a light shelf and exponentially increasing natural light in the space. We removed the dropped ceiling to open up the space and create more evenly dispersed natural light.
New appliances were installed, including a separate cooktop and wall oven to accommodate different cooking and baking zones. We implemented a warm Pacific Northwest material pallet with quarter-sawn oak cabinets, and added neutral yet sharp finishes in black, white, and chrome.
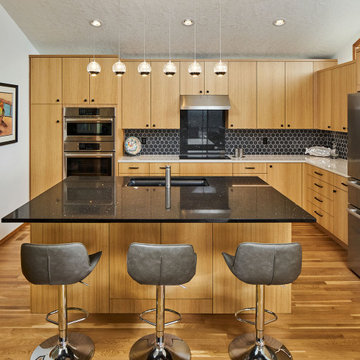
We moved the kitchen to the opposite side of the room to provide a better overall layout with more cabinets and continuous countertop space. Cabinets were placed under clerestory windows, allowing them to act as a light shelf and exponentially increasing natural light in the space. We removed the dropped ceiling to open up the space and create more evenly dispersed natural light.
New appliances were installed, including a separate cooktop and wall oven to accommodate different cooking and baking zones. We implemented a warm Pacific Northwest material pallet with quarter-sawn oak cabinets, and added neutral yet sharp finishes in black, white, and chrome.
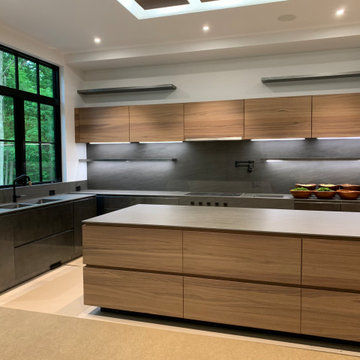
Light walnut wood, combined with metallic lacquer, topped with porcelain counters and backsplash, this DOCA kitchen has it all. The walk in pantry, adds storage and several additional appliances.
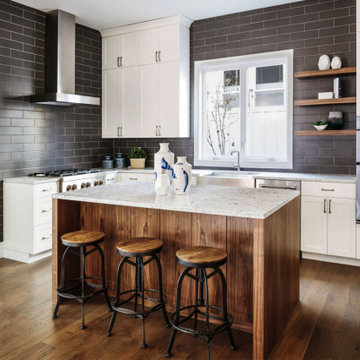
Exemple d'une cuisine américaine moderne en L de taille moyenne avec un évier de ferme, un placard avec porte à panneau encastré, des portes de placard blanches, un plan de travail en granite, une crédence noire, une crédence en carrelage métro, un électroménager en acier inoxydable, parquet foncé, îlot, un sol marron et un plan de travail blanc.
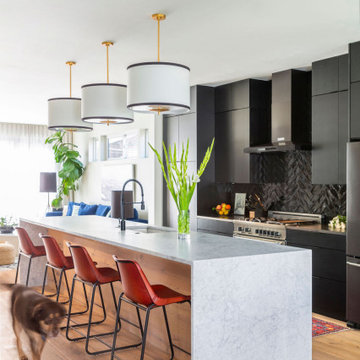
Modern black and white kitchen, marble waterfall counter top, Kate Spade pendants, Arte wallcovering, Jonathan Adler Chandelier and Sam the dog
Aménagement d'une cuisine ouverte parallèle moderne de taille moyenne avec un évier encastré, un placard à porte plane, des portes de placard noires, plan de travail en marbre, une crédence noire, une crédence en céramique, un électroménager en acier inoxydable, parquet clair, îlot, un sol beige et un plan de travail blanc.
Aménagement d'une cuisine ouverte parallèle moderne de taille moyenne avec un évier encastré, un placard à porte plane, des portes de placard noires, plan de travail en marbre, une crédence noire, une crédence en céramique, un électroménager en acier inoxydable, parquet clair, îlot, un sol beige et un plan de travail blanc.

Inspiration pour une cuisine parallèle rustique avec un évier encastré, un placard à porte shaker, des portes de placard blanches, un plan de travail en quartz modifié, une crédence noire, une crédence en carreau de porcelaine, un électroménager en acier inoxydable, parquet clair, îlot, un plan de travail blanc et poutres apparentes.
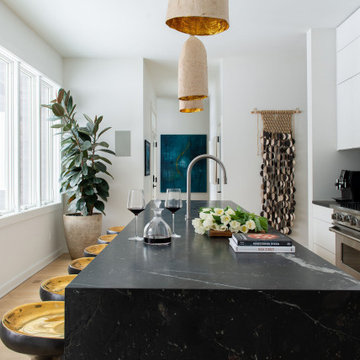
Cette image montre une cuisine américaine parallèle design de taille moyenne avec un placard à porte plane, des portes de placard blanches, plan de travail en marbre, une crédence noire, une crédence en céramique, un électroménager en acier inoxydable, îlot, plan de travail noir, parquet clair et un sol beige.

Farmhouse kitchen with black, white, and wood palette. Inset cabinets with glass doors; decorative feet on base cabinets. Appliance panels. Nickel gap-clad island with stained wood end supports. Custom metal and wood decorative range hood surround.

Cette photo montre une cuisine ouverte scandinave en L de taille moyenne avec un évier encastré, un placard à porte plane, des portes de placard blanches, un plan de travail en stéatite, une crédence noire, une crédence en dalle de pierre, un électroménager en acier inoxydable, parquet clair, îlot, un sol marron et plan de travail noir.
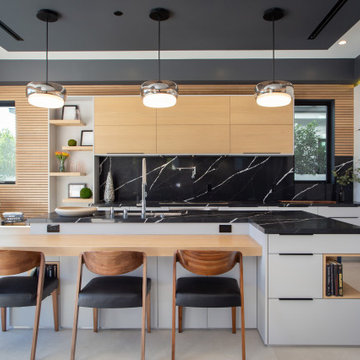
Cette photo montre une très grande cuisine encastrable tendance en L avec un évier encastré, un placard à porte plane, des portes de placard blanches, une crédence noire, un sol en carrelage de porcelaine, îlot, un sol gris et un plan de travail gris.
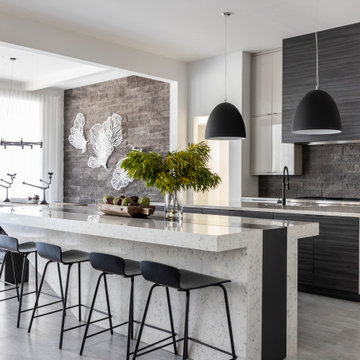
Cette image montre une cuisine bicolore design avec un placard à porte plane, une crédence noire, îlot, un sol gris et un plan de travail multicolore.
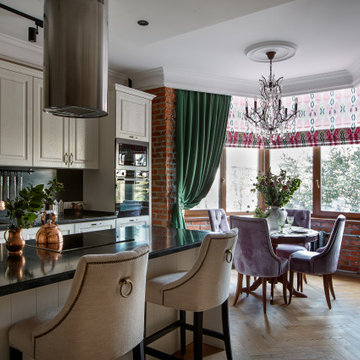
Idées déco pour une cuisine américaine linéaire classique avec un évier posé, des portes de placard blanches, une crédence noire, îlot et un sol beige.
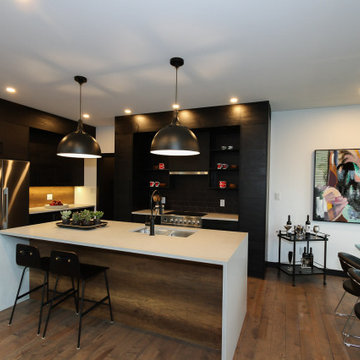
Idées déco pour une cuisine ouverte contemporaine en L de taille moyenne avec un placard à porte plane, des portes de placard noires, un plan de travail en quartz modifié, une crédence noire, une crédence en céramique, un électroménager en acier inoxydable, îlot et un plan de travail blanc.
Idées déco de cuisines avec une crédence noire et îlot
3