Idées déco de cuisines avec une crédence noire et îlot
Trier par :
Budget
Trier par:Populaires du jour
61 - 80 sur 22 041 photos
1 sur 3

Cette image montre une grande cuisine ouverte encastrable et grise et noire minimaliste en L avec un évier 2 bacs, un placard à porte plane, un plan de travail en béton, une crédence noire, une crédence en carreau de ciment, parquet clair, îlot, un sol marron, plan de travail noir et différents designs de plafond.
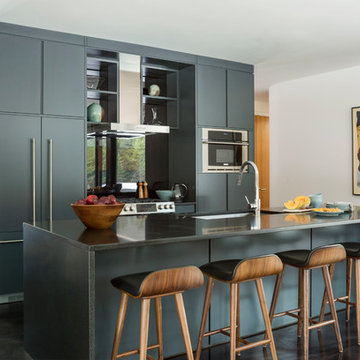
Exemple d'une cuisine parallèle et encastrable tendance avec un évier encastré, un placard à porte plane, des portes de placard grises, une crédence noire, une crédence en feuille de verre, sol en béton ciré, îlot, un sol noir et plan de travail noir.
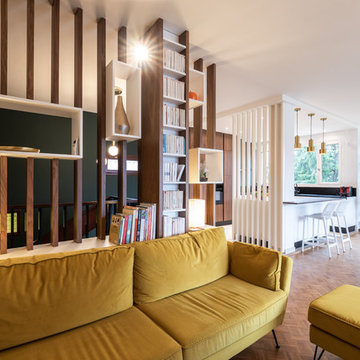
Lotfi Dakhli
Idée de décoration pour une cuisine ouverte tradition en L de taille moyenne avec un évier encastré, un plan de travail en surface solide, une crédence noire, un électroménager en acier inoxydable, un sol en carrelage de céramique, îlot, un sol beige et plan de travail noir.
Idée de décoration pour une cuisine ouverte tradition en L de taille moyenne avec un évier encastré, un plan de travail en surface solide, une crédence noire, un électroménager en acier inoxydable, un sol en carrelage de céramique, îlot, un sol beige et plan de travail noir.
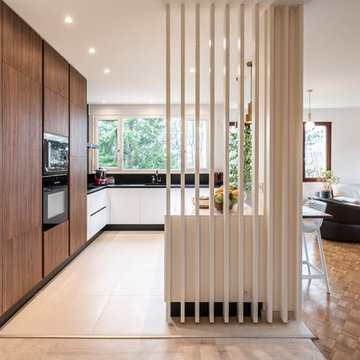
Lotfi Dakhli
Réalisation d'une cuisine ouverte tradition en L de taille moyenne avec un évier encastré, un plan de travail en surface solide, une crédence noire, un électroménager en acier inoxydable, un sol en carrelage de céramique, îlot, un sol beige et plan de travail noir.
Réalisation d'une cuisine ouverte tradition en L de taille moyenne avec un évier encastré, un plan de travail en surface solide, une crédence noire, un électroménager en acier inoxydable, un sol en carrelage de céramique, îlot, un sol beige et plan de travail noir.

Free ebook, Creating the Ideal Kitchen. DOWNLOAD NOW
Our clients came to us looking to do some updates to their new condo unit primarily in the kitchen and living room. The couple has a lifelong love of Arts and Crafts and Modernism, and are the co-founders of PrairieMod, an online retailer that offers timeless modern lifestyle through American made, handcrafted, and exclusively designed products. So, having such a design savvy client was super exciting for us, especially since the couple had many unique pieces of pottery and furniture to provide inspiration for the design.
The condo is a large, sunny top floor unit, with a large open feel. The existing kitchen was a peninsula which housed the sink, and they wanted to change that out to an island, relocating the new sink there as well. This can sometimes be tricky with all the plumbing for the building potentially running up through one stack. After consulting with our contractor team, it was determined that our plan would likely work and after confirmation at demo, we pushed on.
The new kitchen is a simple L-shaped space, featuring several storage devices for trash, trays dividers and roll out shelving. To keep the budget in check, we used semi-custom cabinetry, but added custom details including a shiplap hood with white oak detail that plays off the oak “X” endcaps at the island, as well as some of the couple’s existing white oak furniture. We also mixed metals with gold hardware and plumbing and matte black lighting that plays well with the unique black herringbone backsplash and metal barstools. New weathered oak flooring throughout the unit provides a nice soft backdrop for all the updates. We wanted to take the cabinets to the ceiling to obtain as much storage as possible, but an angled soffit on two of the walls provided a bit of a challenge. We asked our carpenter to field modify a few of the wall cabinets where necessary and now the space is truly custom.
Part of the project also included a new fireplace design including a custom mantle that houses a built-in sound bar and a Panasonic Frame TV, that doubles as hanging artwork when not in use. The TV is mounted flush to the wall, and there are different finishes for the frame available. The TV can display works of art or family photos while not in use. We repeated the black herringbone tile for the fireplace surround here and installed bookshelves on either side for storage and media components.
Designed by: Susan Klimala, CKD, CBD
Photography by: Michael Alan Kaskel
For more information on kitchen and bath design ideas go to: www.kitchenstudio-ge.com
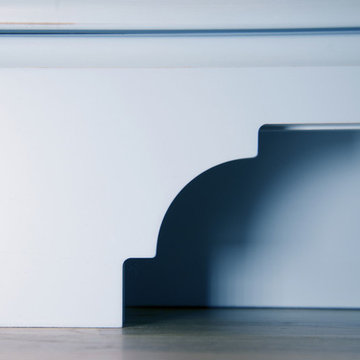
The kitchen island includes details like this one along the base of the island. The blue cabinetry features a distressed finish that adds character and charm to this kitchen.
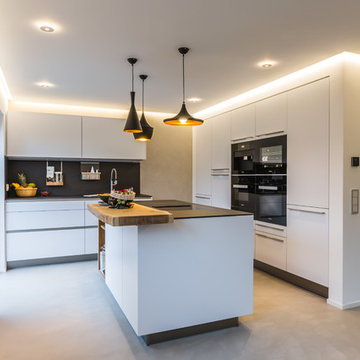
edel-fotografie
Réalisation d'une cuisine design en L de taille moyenne avec des portes de placard blanches, un électroménager noir, îlot, un évier 1 bac, un placard à porte plane, une crédence noire, sol en béton ciré, un sol gris et plan de travail noir.
Réalisation d'une cuisine design en L de taille moyenne avec des portes de placard blanches, un électroménager noir, îlot, un évier 1 bac, un placard à porte plane, une crédence noire, sol en béton ciré, un sol gris et plan de travail noir.
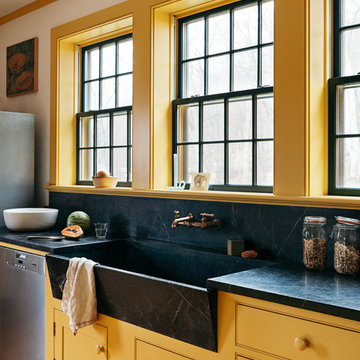
Idées déco pour une cuisine campagne de taille moyenne avec un évier de ferme, un placard à porte shaker, des portes de placard jaunes, un plan de travail en stéatite, une crédence noire, une crédence en dalle de pierre, un électroménager en acier inoxydable, parquet clair, îlot et plan de travail noir.
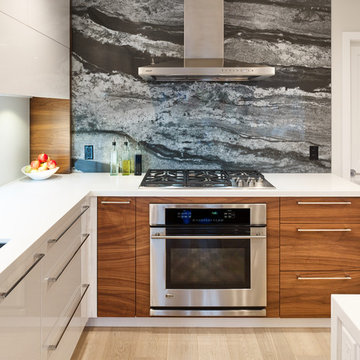
Cette photo montre une cuisine ouverte tendance en L et bois foncé de taille moyenne avec un évier encastré, un placard à porte plane, un plan de travail en quartz modifié, une crédence noire, une crédence en carreau de porcelaine, un électroménager en acier inoxydable, parquet clair, îlot, un sol marron et un plan de travail blanc.
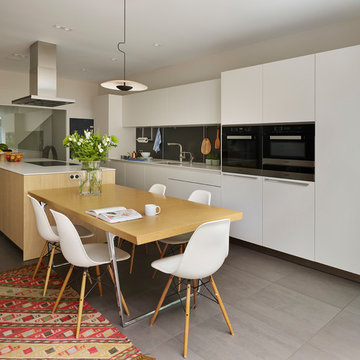
Kitchen Architecture - bulthaup b3 furniture in alpine white, dark aluminium and natural structured oak.
Cette photo montre une cuisine américaine linéaire tendance de taille moyenne avec un évier encastré, un placard à porte plane, des portes de placard blanches, un plan de travail en quartz, îlot, un sol gris, un plan de travail blanc, une crédence noire et un électroménager noir.
Cette photo montre une cuisine américaine linéaire tendance de taille moyenne avec un évier encastré, un placard à porte plane, des portes de placard blanches, un plan de travail en quartz, îlot, un sol gris, un plan de travail blanc, une crédence noire et un électroménager noir.

Cette photo montre une grande cuisine ouverte tendance en bois brun et U avec un évier de ferme, un placard à porte plane, une crédence en carrelage métro, îlot, un sol beige, un plan de travail en quartz, une crédence noire, un électroménager en acier inoxydable et un sol en carrelage de porcelaine.
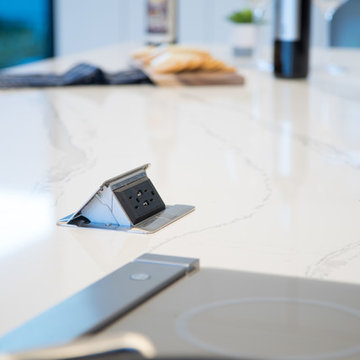
This markedly modern, yet warm and inviting abode in the Oklahoma countryside boasts some of our favorite kitchen items all in one place. Miele appliances (oven, steam, coffee maker, paneled refrigerator, freezer, and "knock to open" dishwasher), induction cooking on an island, a highly functional Galley Workstation and the latest technology in cabinetry and countertop finishes to last a lifetime. Grain matched natural walnut and matte nanotech touch-to-open white and grey cabinets provide a natural color palette that allows the interior of this home to blend beautifully with the prairie and pastures seen through the large commercial windows on both sides of this kitchen & living great room. Cambria quartz countertops in Brittanica formed with a waterfall edge give a natural random pattern against the square lines of the rest of the kitchen. David Cobb photography

With significant internal wall remodelling, we removed an existing bedroom and utilised a lounge room to pave the way for a large open plan kitchen and dining area. We also removed an unwanted file storage room that backed onto the study and existing kitchen which allowed to the installation of a fully insulated temperature controlled cellar.
A galley style kitchen was selected for the space and at the heart of the design is a large island bench that focuses on engagement and congregation and provides seating for 6. Acting as the activity hub of the kitchen, the island consists of split level benchtop which provides additional serving space for this family of avid entertainers.
A standout feature is the large utility working wall that can be fully concealed when not in use and when open reveals not only a functional space but beautiful oak joinery and LED lit display shelving.
The modern design of the kitchen is seen through the clean lines which are given an edge through the layering of materials resulting in a striking and rich palette. The all-black kitchen works well with the natural finishes and rawness of the timber finishes. The refined lines of the slimline Dekton benchtops complimented by the dark 2-pac and large format tiles make for a timeless scheme with an industrial edge. A fireplace was installed in the seating nook off the kitchen which was clad in rustic recycled timber, creating a textural element as well as bringing warmth and a sense of softness to the large space.
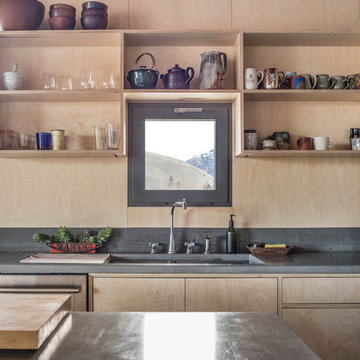
Modern open kitchen flooded with light by a wall of windows. Ventilation provided by single Tilt Only window above sink. The entire kitchen is encompassed in light wood panels. The open wood shelving mirrors the surrounding wood, seamlessly integrating the discreet open storage.
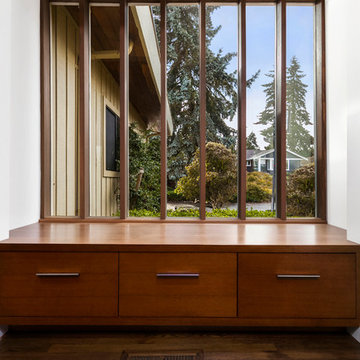
Réalisation d'une grande cuisine ouverte vintage en U et bois clair avec un évier encastré, un placard à porte plane, un plan de travail en quartz modifié, une crédence noire, une crédence en carreau de ciment, un électroménager en acier inoxydable, un sol en bois brun et îlot.
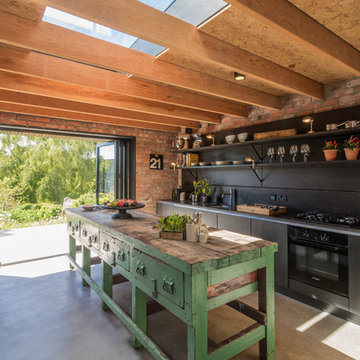
design storey architects
Aménagement d'une cuisine bicolore campagne de taille moyenne avec des portes de placard noires, une crédence noire, un électroménager noir, sol en béton ciré, îlot et un placard sans porte.
Aménagement d'une cuisine bicolore campagne de taille moyenne avec des portes de placard noires, une crédence noire, un électroménager noir, sol en béton ciré, îlot et un placard sans porte.

Réalisation d'une cuisine ouverte parallèle urbaine de taille moyenne avec un évier 2 bacs, un placard à porte plane, des portes de placard noires, un plan de travail en bois, une crédence noire, une crédence en carrelage métro, un électroménager en acier inoxydable, parquet peint et îlot.
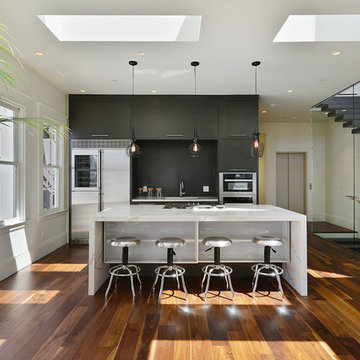
Built and Photographed by Master Builders SF.
Cette photo montre une cuisine ouverte linéaire tendance en bois foncé de taille moyenne avec un placard à porte plane, une crédence noire, un électroménager en acier inoxydable, îlot, un évier encastré, plan de travail en marbre, parquet foncé, un sol marron et un plan de travail blanc.
Cette photo montre une cuisine ouverte linéaire tendance en bois foncé de taille moyenne avec un placard à porte plane, une crédence noire, un électroménager en acier inoxydable, îlot, un évier encastré, plan de travail en marbre, parquet foncé, un sol marron et un plan de travail blanc.
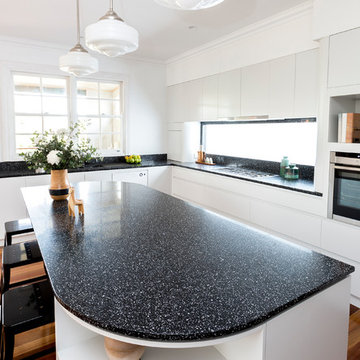
Inspiration pour une cuisine minimaliste en L avec des portes de placard blanches, une crédence noire, un sol en bois brun et îlot.
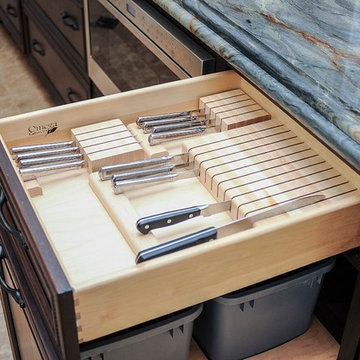
Rickie Agapito
Inspiration pour une très grande arrière-cuisine traditionnelle avec un évier encastré, un placard sans porte, des portes de placard blanches, un plan de travail en quartz modifié, une crédence noire, une crédence en feuille de verre, un électroménager en acier inoxydable, un sol en marbre et îlot.
Inspiration pour une très grande arrière-cuisine traditionnelle avec un évier encastré, un placard sans porte, des portes de placard blanches, un plan de travail en quartz modifié, une crédence noire, une crédence en feuille de verre, un électroménager en acier inoxydable, un sol en marbre et îlot.
Idées déco de cuisines avec une crédence noire et îlot
4