Idées déco de cuisines avec une crédence orange et un sol marron
Trier par :
Budget
Trier par:Populaires du jour
121 - 140 sur 406 photos
1 sur 3
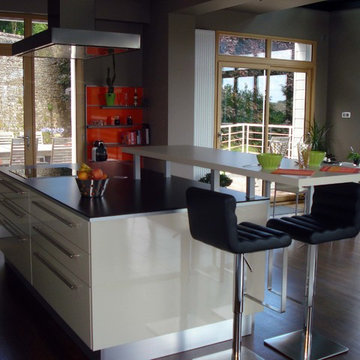
Façades brillante coloris Corde.
Plans de travail en stratifié HPL épaisseur mm sur cadre aluminium.
Crédences en verre brillant orangé avec profilé inox.
Bâti décor pour intégrer les armoires.
Particularité: La façade armoire du milieu dissimule un passage vers une autre pièce.
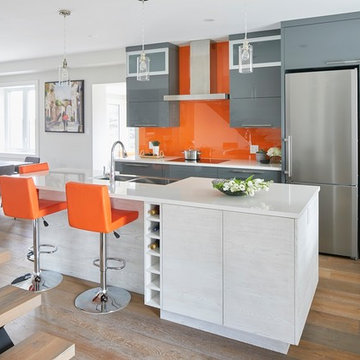
A bright, slick kitchen design. The orange backsplash is a bold welcoming to the space! With the glossy, flat panel cabinetry nothing competes with this modern space!
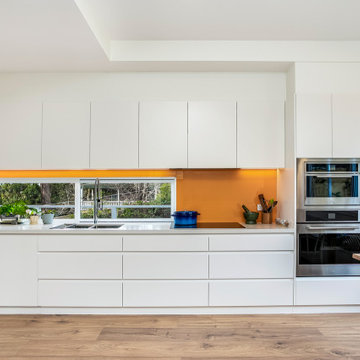
Idée de décoration pour une grande cuisine ouverte parallèle minimaliste avec un évier encastré, un placard à porte plane, des portes de placard blanches, un plan de travail en quartz modifié, une crédence orange, une crédence en feuille de verre, un électroménager en acier inoxydable, un sol en bois brun, aucun îlot, un sol marron et un plan de travail blanc.
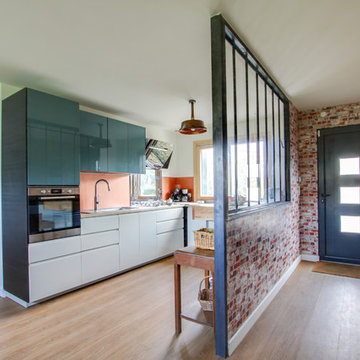
Réalisation d'une grande cuisine ouverte design en L avec un évier encastré, un placard à porte vitrée, des portes de placard turquoises, un plan de travail en bois, une crédence orange, un électroménager en acier inoxydable, parquet clair, aucun îlot, un sol marron et un plan de travail marron.
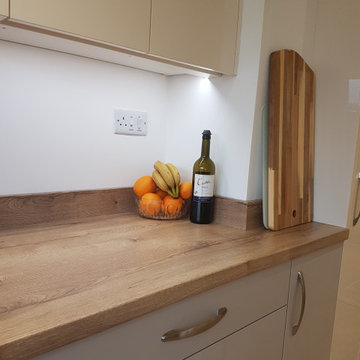
Range: Glacier Gloss & Super Matt
Colour: Jasmine Ivory & Cashmere
Worktops: Duropal Natural Coppice Oak
Idées déco pour une petite cuisine contemporaine en U fermée avec un évier 2 bacs, un placard à porte plane, des portes de placard beiges, un plan de travail en stratifié, une crédence orange, une crédence en feuille de verre, un électroménager noir, un sol en vinyl, aucun îlot, un sol marron et un plan de travail marron.
Idées déco pour une petite cuisine contemporaine en U fermée avec un évier 2 bacs, un placard à porte plane, des portes de placard beiges, un plan de travail en stratifié, une crédence orange, une crédence en feuille de verre, un électroménager noir, un sol en vinyl, aucun îlot, un sol marron et un plan de travail marron.
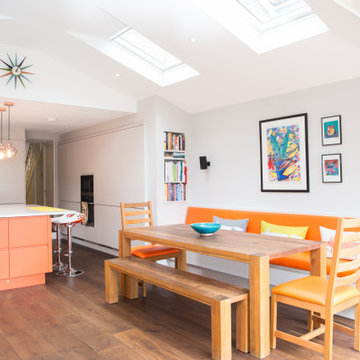
This stunning kitchen utilises the colour orange successfully on the kitchen island, wall mounted seated and splash back, to bring a vibrancy to this uncluttered kitchen / diner. Skylights, a vaulted ceiling from the a frame extension and the large bi-fold doors flood the space with natural light.
Work surfaces are kept clear with the maximum use of bespoke built clever storage.
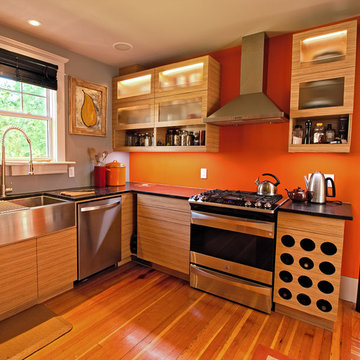
Nick Rudnicki
Réalisation d'une cuisine américaine bohème en L et bois brun de taille moyenne avec un évier 1 bac, un placard à porte plane, un plan de travail en granite, une crédence orange, un électroménager en acier inoxydable, un sol en bois brun, aucun îlot et un sol marron.
Réalisation d'une cuisine américaine bohème en L et bois brun de taille moyenne avec un évier 1 bac, un placard à porte plane, un plan de travail en granite, une crédence orange, un électroménager en acier inoxydable, un sol en bois brun, aucun îlot et un sol marron.
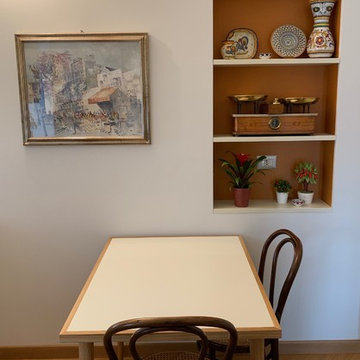
angolo pranzo
Idées déco pour une petite cuisine classique en L fermée avec un évier posé, un placard à porte plane, des portes de placard blanches, un plan de travail en granite, une crédence orange, un électroménager en acier inoxydable, un sol en bois brun, aucun îlot, un sol marron et plan de travail noir.
Idées déco pour une petite cuisine classique en L fermée avec un évier posé, un placard à porte plane, des portes de placard blanches, un plan de travail en granite, une crédence orange, un électroménager en acier inoxydable, un sol en bois brun, aucun îlot, un sol marron et plan de travail noir.
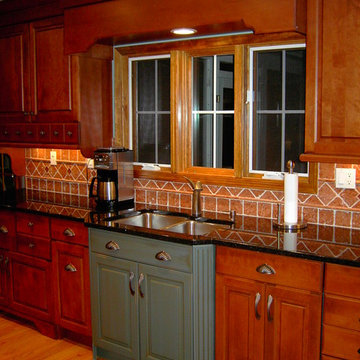
Réalisation d'une cuisine américaine craftsman en U de taille moyenne avec un évier 2 bacs, un placard avec porte à panneau surélevé, un plan de travail en granite, une crédence orange, une crédence en terre cuite, parquet clair, un sol marron et un plan de travail multicolore.
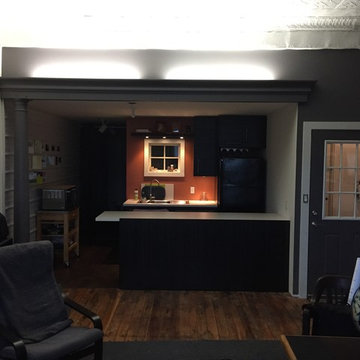
The Kitchen area is almost complete in this photo. You can see a bit of the exposed brick to the right of the entry door. The window above the sink has a frost film on it to allow borrowed light into the bathroom on the other side. On the left side of the kitchen we used salvaged metal siding to cover the deteriorated plaster along that wall which makes for easy hanging of photos, cards and artwork with magnets.
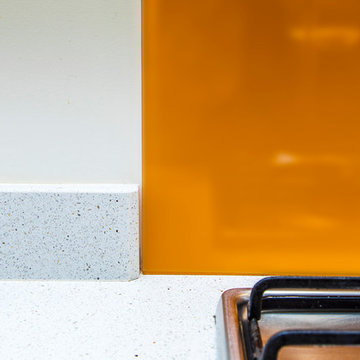
A luxury well-designed family kitchen was desired for a young family in Lymington. Their previous kitchen was tired and dark so they chose the brand new range ‘Minster’ from Mackintosh on the new ‘Graphite’ coloured cabinet. The new cabinet fully co-ordinates with the drawers and accessories making for a real luxury feel. To add a further opulent touch Quartzforms Ma White 20mm worktops were added for an affordable yet durable finish.
The kitchen has been meticulously planned for this busy young, family so that everything has a home and in an accessible fashion. There is a lovely double shelved larder for all the lunchboxes, home baking, cereals, cookbooks, mixers and blenders – helping to keep the kitchen tidy on a day to day basis for organised family living. With further ample wall unit storage for teas, coffees, mugs and biscuits and glassware. In addition, there are wide deep drawers for crockery, cutlery and pans and oven trays to keep them out of site when not in use. A Le mans corner unit has also been fitted for ease of access to the corner keeping the kitchen clutter free. Even the rubbish is hidden with built in double ins for refuse and recycling.
A large American Style, Neff Fridge Freezer has been plumbed in to give ice cold filtered water on tap and Ice cubes on demand with plenty of space for groceries for the family. A double oven has been built in with a gas hob. As the owners are tall a caple extractor fan, sloping in design, is the perfect choice to ensure they don’t bang their head when cooking. Next to the hob are pull out trays for oils, herbs and spices. The integrated Bosch dishwasher makes light work of dirty dishes. An 1810 company undermount stainless steel sink was chosen with the Caple Avel Tap in chrome.
For finishing touches a ‘feature brick tiled wall was added near the dining area along with Moduleo flooring which is comfortable underfoot, modern looking, and so easy to clean. Plus with a 25 year guarantee; for this family was the obvious affordable choice.
The clients are over the moon with how this Kitchen works for their small family of Mum, Dad and two 6 year old children.
Photos by Lia Vittone
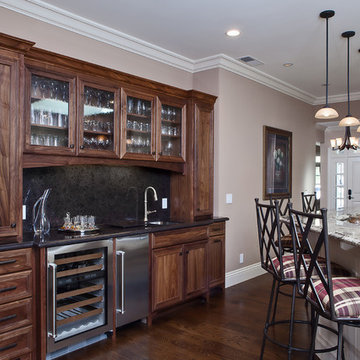
www.photosbycherie.net
Réalisation d'une grande cuisine américaine tradition en U avec un évier de ferme, un placard à porte shaker, des portes de placard blanches, un plan de travail en quartz modifié, une crédence orange, une crédence en mosaïque, un électroménager en acier inoxydable, parquet foncé, 2 îlots et un sol marron.
Réalisation d'une grande cuisine américaine tradition en U avec un évier de ferme, un placard à porte shaker, des portes de placard blanches, un plan de travail en quartz modifié, une crédence orange, une crédence en mosaïque, un électroménager en acier inoxydable, parquet foncé, 2 îlots et un sol marron.
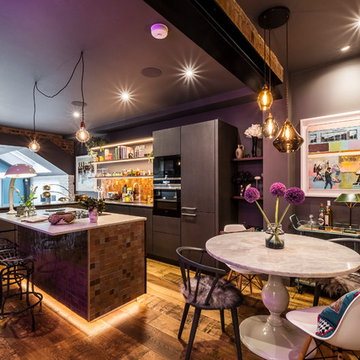
Mad Cow Interiors,
Robert Timmons designed kitchen
Réalisation d'une cuisine américaine encastrable bohème en L de taille moyenne avec un placard à porte plane, des portes de placard grises, un plan de travail en béton, une crédence orange, une crédence en carreau de verre, parquet clair, une péninsule et un sol marron.
Réalisation d'une cuisine américaine encastrable bohème en L de taille moyenne avec un placard à porte plane, des portes de placard grises, un plan de travail en béton, une crédence orange, une crédence en carreau de verre, parquet clair, une péninsule et un sol marron.
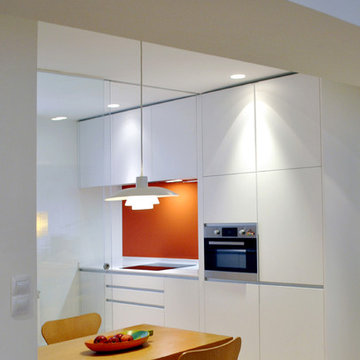
Marcelino Raposo
Inspiration pour une cuisine américaine parallèle et encastrable minimaliste de taille moyenne avec un évier encastré, un placard à porte plane, des portes de placard blanches, un plan de travail en quartz modifié, une crédence orange, fenêtre, sol en stratifié, aucun îlot et un sol marron.
Inspiration pour une cuisine américaine parallèle et encastrable minimaliste de taille moyenne avec un évier encastré, un placard à porte plane, des portes de placard blanches, un plan de travail en quartz modifié, une crédence orange, fenêtre, sol en stratifié, aucun îlot et un sol marron.
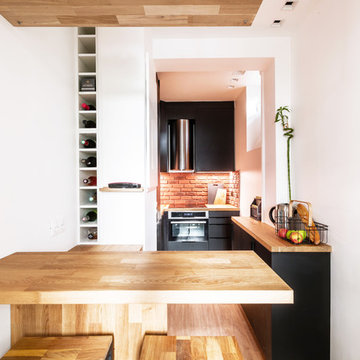
Un bar mutli-fonctions: séparation visuelle pour délimiter le commencement de la cuisine / accueil bar pour les invités / coin dînatoire. Il est volontairement discontinu en partie basse afin de l'alléger le plus possible.
A gauche des rangements casiers à bouteille ont été installés pour combler un trou qui n'avait pas de fonction.
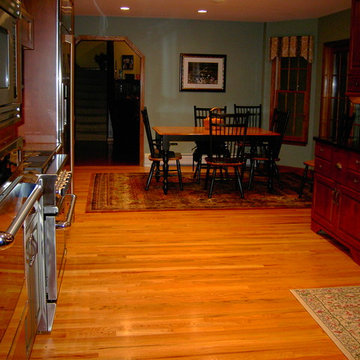
Cette photo montre une cuisine américaine craftsman en U et bois foncé de taille moyenne avec un placard avec porte à panneau surélevé, un plan de travail en granite, une crédence orange, une crédence en terre cuite, un électroménager en acier inoxydable, un sol marron, un plan de travail multicolore et parquet clair.
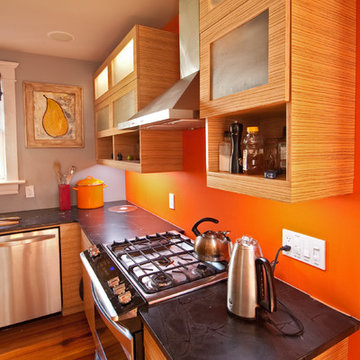
Nick Rudnicki
Réalisation d'une cuisine américaine bohème en L et bois brun de taille moyenne avec un évier 1 bac, un placard à porte plane, un plan de travail en granite, une crédence orange, un électroménager en acier inoxydable, un sol en bois brun, aucun îlot et un sol marron.
Réalisation d'une cuisine américaine bohème en L et bois brun de taille moyenne avec un évier 1 bac, un placard à porte plane, un plan de travail en granite, une crédence orange, un électroménager en acier inoxydable, un sol en bois brun, aucun îlot et un sol marron.
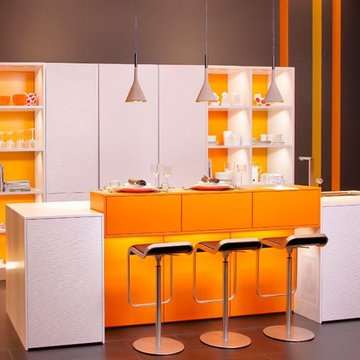
Idées déco pour une cuisine ouverte parallèle contemporaine de taille moyenne avec un placard à porte plane, tomettes au sol, un sol marron, îlot, un évier posé, des portes de placard blanches, un plan de travail en surface solide, une crédence orange, une crédence en bois et un électroménager en acier inoxydable.
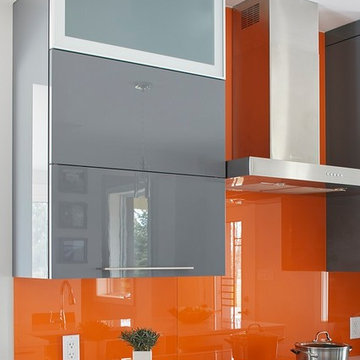
Pull up mechanism is the sleek design to all modern kitchens. Provides for a functional space, allowing easy access and full storage room.
Cette image montre une cuisine américaine linéaire minimaliste de taille moyenne avec un évier de ferme, un placard à porte plane, des portes de placard grises, une crédence orange, une crédence en carreau de verre, un électroménager en acier inoxydable, parquet foncé, îlot et un sol marron.
Cette image montre une cuisine américaine linéaire minimaliste de taille moyenne avec un évier de ferme, un placard à porte plane, des portes de placard grises, une crédence orange, une crédence en carreau de verre, un électroménager en acier inoxydable, parquet foncé, îlot et un sol marron.
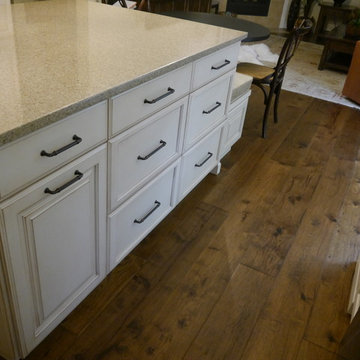
Painted Maple cabinets in White Chocolate with a Tierra glaze, Pental quartz countertops in Creekside, and Bedrosian subway tile backsplash in Urbanity Exposed.
Idées déco de cuisines avec une crédence orange et un sol marron
7