Idées déco de cuisines avec une crédence orange et un sol marron
Trier par :
Budget
Trier par:Populaires du jour
141 - 160 sur 406 photos
1 sur 3
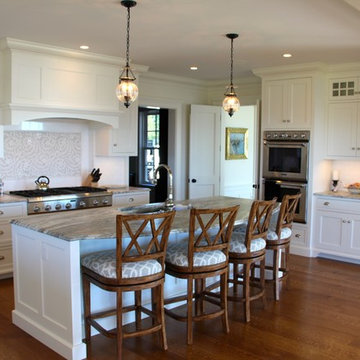
Ralph Cataldo
Cette image montre une grande cuisine ouverte traditionnelle en U avec parquet foncé, îlot, un évier encastré, un placard à porte shaker, des portes de placard blanches, plan de travail en marbre, une crédence orange, une crédence en mosaïque, un électroménager en acier inoxydable et un sol marron.
Cette image montre une grande cuisine ouverte traditionnelle en U avec parquet foncé, îlot, un évier encastré, un placard à porte shaker, des portes de placard blanches, plan de travail en marbre, une crédence orange, une crédence en mosaïque, un électroménager en acier inoxydable et un sol marron.
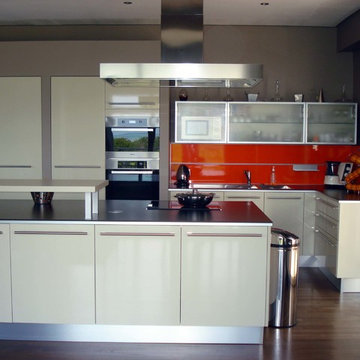
Façades brillante coloris Corde.
Plans de travail en stratifié HPL épaisseur mm sur cadre aluminium.
Crédences en verre brillant orangé avec profilé inox.
Bâti décor pour intégrer les armoires.
Particularité: La façade armoire du milieu dissimule un passage vers une autre pièce.
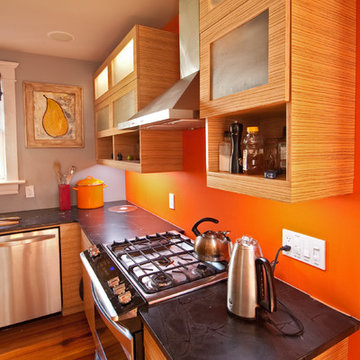
Nick Rudnicki
Réalisation d'une cuisine américaine bohème en L et bois brun de taille moyenne avec un évier 1 bac, un placard à porte plane, un plan de travail en granite, une crédence orange, un électroménager en acier inoxydable, un sol en bois brun, aucun îlot et un sol marron.
Réalisation d'une cuisine américaine bohème en L et bois brun de taille moyenne avec un évier 1 bac, un placard à porte plane, un plan de travail en granite, une crédence orange, un électroménager en acier inoxydable, un sol en bois brun, aucun îlot et un sol marron.
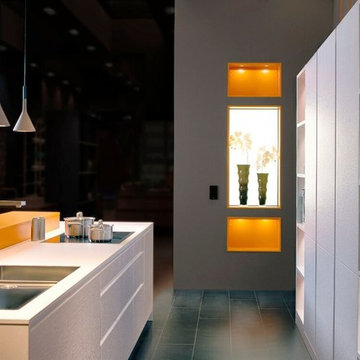
Idée de décoration pour une cuisine ouverte parallèle design de taille moyenne avec un évier posé, un placard à porte plane, des portes de placard blanches, un plan de travail en surface solide, une crédence orange, une crédence en bois, un électroménager en acier inoxydable, tomettes au sol, îlot et un sol marron.
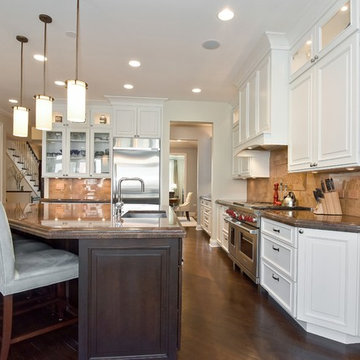
love this room! client edited all the extraneous things on the counter and island and we were good to go!
Exemple d'une grande cuisine ouverte chic en U avec un évier 1 bac, un placard avec porte à panneau surélevé, des portes de placard blanches, un plan de travail en granite, une crédence orange, une crédence en marbre, un électroménager en acier inoxydable, parquet foncé, îlot et un sol marron.
Exemple d'une grande cuisine ouverte chic en U avec un évier 1 bac, un placard avec porte à panneau surélevé, des portes de placard blanches, un plan de travail en granite, une crédence orange, une crédence en marbre, un électroménager en acier inoxydable, parquet foncé, îlot et un sol marron.
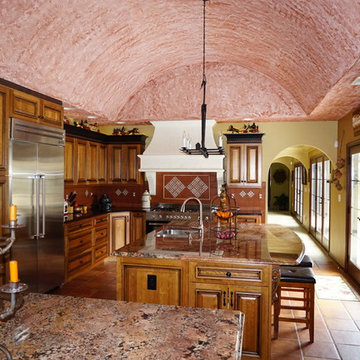
Joanne Kostecky Petito
This image shows the ceiling better, the hand made wrought iron chandelier, and the pattern on the granite for the islands.
Cette image montre une grande cuisine ouverte méditerranéenne en bois brun et L avec un placard avec porte à panneau surélevé, un plan de travail en granite, une crédence orange, une crédence en terre cuite, un électroménager en acier inoxydable, tomettes au sol, 2 îlots, un évier encastré et un sol marron.
Cette image montre une grande cuisine ouverte méditerranéenne en bois brun et L avec un placard avec porte à panneau surélevé, un plan de travail en granite, une crédence orange, une crédence en terre cuite, un électroménager en acier inoxydable, tomettes au sol, 2 îlots, un évier encastré et un sol marron.
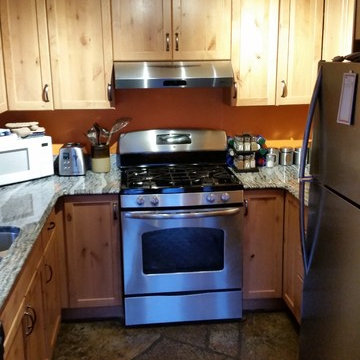
Inspiration pour une petite cuisine ouverte minimaliste en U et bois clair avec un évier encastré, un placard à porte shaker, un plan de travail en quartz modifié, une crédence orange, un électroménager en acier inoxydable, sol en béton ciré, une péninsule et un sol marron.
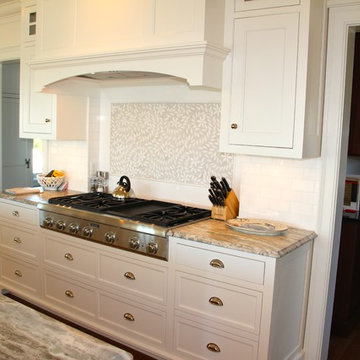
Ralph Cataldo
Inspiration pour une grande cuisine ouverte traditionnelle en U avec parquet foncé, îlot, un évier encastré, un placard à porte shaker, des portes de placard blanches, plan de travail en marbre, une crédence orange, une crédence en mosaïque, un électroménager en acier inoxydable et un sol marron.
Inspiration pour une grande cuisine ouverte traditionnelle en U avec parquet foncé, îlot, un évier encastré, un placard à porte shaker, des portes de placard blanches, plan de travail en marbre, une crédence orange, une crédence en mosaïque, un électroménager en acier inoxydable et un sol marron.
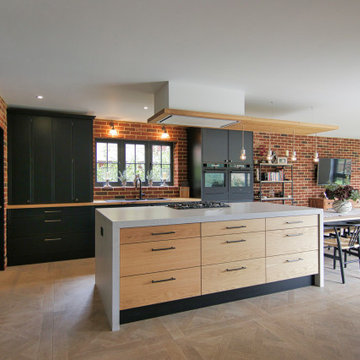
Inspiration pour une grande cuisine ouverte urbaine en L avec un évier intégré, un placard à porte plane, des portes de placard noires, un plan de travail en béton, une crédence orange, une crédence en brique, un électroménager noir, un sol en carrelage de céramique, îlot, un sol marron et un plan de travail gris.
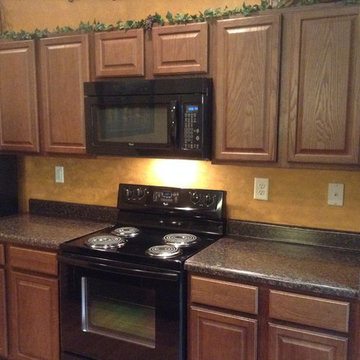
Cozy home located in Monroe, NC. This space has an open concept separated by a large sectional. The walls of the kitchen are faux finished to represent brick and Venetian plaster. Faux finish, design, and photos by Amie Hazel.
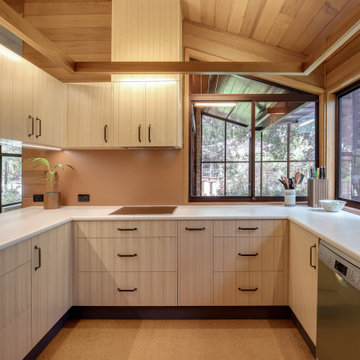
Idées déco pour une cuisine américaine contemporaine en U et bois clair de taille moyenne avec un évier posé, un placard à porte plane, un plan de travail en stratifié, une crédence orange, une crédence en feuille de verre, un électroménager en acier inoxydable, un sol en liège, une péninsule, un sol marron, un plan de travail blanc et un plafond en lambris de bois.
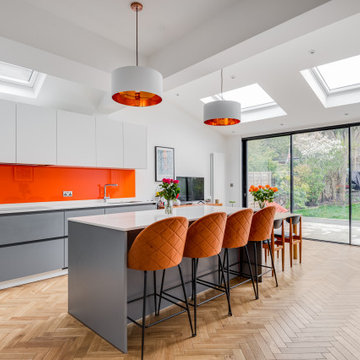
A grey and white handleless kitchen in a London side return extension. The kitchen includes an island with a white Caeserstone quartz worktop,
Inspiration pour une grande cuisine américaine grise et blanche design avec un évier posé, des portes de placard grises, un plan de travail en quartz, une crédence orange, une crédence en feuille de verre, un électroménager de couleur, parquet clair, un sol marron, un plan de travail blanc et un plafond voûté.
Inspiration pour une grande cuisine américaine grise et blanche design avec un évier posé, des portes de placard grises, un plan de travail en quartz, une crédence orange, une crédence en feuille de verre, un électroménager de couleur, parquet clair, un sol marron, un plan de travail blanc et un plafond voûté.
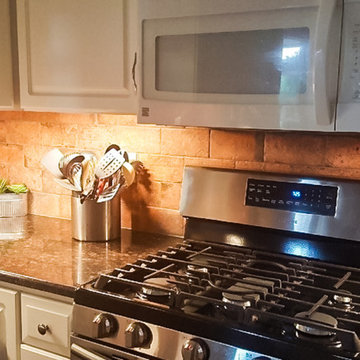
I was asked to bring an old outdated kitchen into this decade. We changed the color of the paint and some smaller details like barstools and valance but the star of the show was the brick-like backsplash that really changed the space for this family.
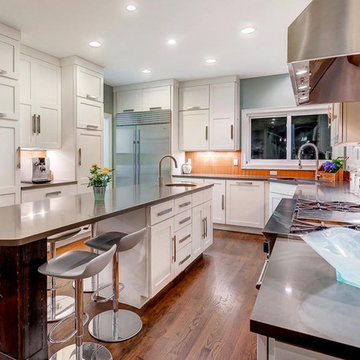
Inspiration pour une grande cuisine design avec un évier posé, un placard à porte shaker, des portes de placard blanches, une crédence orange, un électroménager en acier inoxydable, un sol en bois brun et un sol marron.
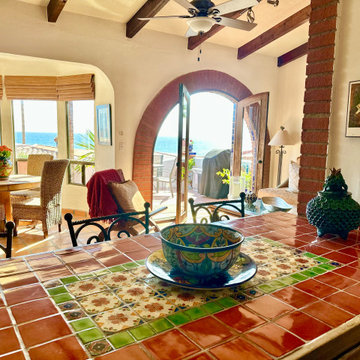
The dining / living room of this vacation rental has a lovely collection of vintage Fausto Palanco Furniture with new updated hand gilded gold linen pillows from Rob Shaw and Stroheim upholstery with original art and decorative accessories collected throughout our travels through Mexico.
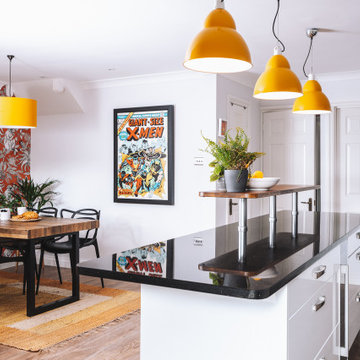
Refurbishment of whole home to create a sociable, open plan kitchen dining room. Our bold clients love colour and pattern so that's what we gave them. The original layout and cabinets of the kitchen were retained but updated with new doors and frontages and the addition of a breakfast bar.
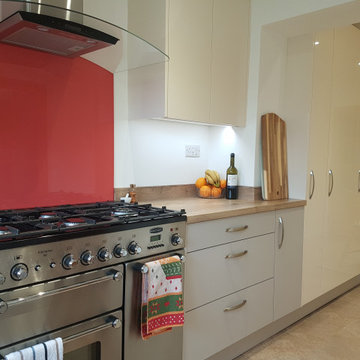
Range: Glacier Gloss & Super Matt
Colour: Jasmine Ivory & Cashmere
Worktops: Duropal Natural Coppice Oak
Idée de décoration pour une petite cuisine design en U fermée avec un évier 2 bacs, un placard à porte plane, des portes de placard beiges, un plan de travail en stratifié, une crédence orange, une crédence en feuille de verre, un électroménager noir, un sol en vinyl, aucun îlot, un sol marron et un plan de travail marron.
Idée de décoration pour une petite cuisine design en U fermée avec un évier 2 bacs, un placard à porte plane, des portes de placard beiges, un plan de travail en stratifié, une crédence orange, une crédence en feuille de verre, un électroménager noir, un sol en vinyl, aucun îlot, un sol marron et un plan de travail marron.
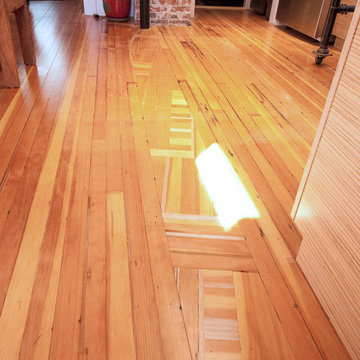
Nick Rudnicki
Idées déco pour une cuisine américaine éclectique en L et bois brun de taille moyenne avec un évier 1 bac, un placard à porte plane, un plan de travail en granite, une crédence orange, un électroménager en acier inoxydable, un sol en bois brun, aucun îlot et un sol marron.
Idées déco pour une cuisine américaine éclectique en L et bois brun de taille moyenne avec un évier 1 bac, un placard à porte plane, un plan de travail en granite, une crédence orange, un électroménager en acier inoxydable, un sol en bois brun, aucun îlot et un sol marron.
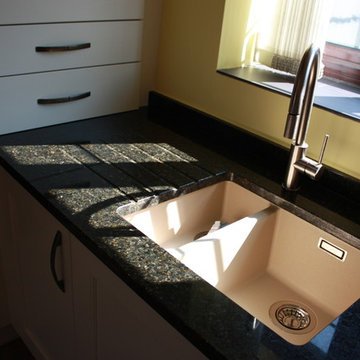
Having moving into their home 10 years ago and inheriting a pine and green kitchen, Mr & Mrs Moody were in need of a change. The top of the wishlist for their new kitchen was a dishwasher, followed by a large central island.
In their previous home in Rainham, our clients had already enjoyed the quality and fine cabinetry from Ream almost 20 years ago. With this in mind, our clients visited the Gillingham showroom and met with Lara, Ream’s Kitchen designer to discuss their requirements and take a look at the clever storage and cabinet options.
“Collaborating with Ream on our kitchen design made the whole process easy” says Mrs Moody. Having research comparable Kitchen retailers, Ream offered value for money as the fitting was including and was coordinated by the Ream team from start to finish.
“We can’t believe its the same room! The installation was outstanding”
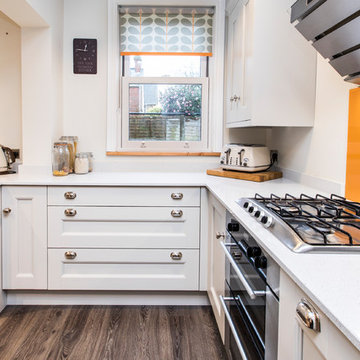
A luxury well-designed family kitchen was desired for a young family in Lymington. Their previous kitchen was tired and dark so they chose the brand new range ‘Minster’ from Mackintosh on the new ‘Graphite’ coloured cabinet. The new cabinet fully co-ordinates with the drawers and accessories making for a real luxury feel. To add a further opulent touch Quartzforms Ma White 20mm worktops were added for an affordable yet durable finish.
The kitchen has been meticulously planned for this busy young, family so that everything has a home and in an accessible fashion. There is a lovely double shelved larder for all the lunchboxes, home baking, cereals, cookbooks, mixers and blenders – helping to keep the kitchen tidy on a day to day basis for organised family living. With further ample wall unit storage for teas, coffees, mugs and biscuits and glassware. In addition, there are wide deep drawers for crockery, cutlery and pans and oven trays to keep them out of site when not in use. A Le mans corner unit has also been fitted for ease of access to the corner keeping the kitchen clutter free. Even the rubbish is hidden with built in double ins for refuse and recycling.
A large American Style, Neff Fridge Freezer has been plumbed in to give ice cold filtered water on tap and Ice cubes on demand with plenty of space for groceries for the family. A double oven has been built in with a gas hob. As the owners are tall a caple extractor fan, sloping in design, is the perfect choice to ensure they don’t bang their head when cooking. Next to the hob are pull out trays for oils, herbs and spices. The integrated Bosch dishwasher makes light work of dirty dishes. An 1810 company undermount stainless steel sink was chosen with the Caple Avel Tap in chrome.
For finishing touches a ‘feature brick tiled wall was added near the dining area along with Moduleo flooring which is comfortable underfoot, modern looking, and so easy to clean. Plus with a 25 year guarantee; for this family was the obvious affordable choice.
The clients are over the moon with how this Kitchen works for their small family of Mum, Dad and two 6 year old children.
Photos by Lia Vittone
Idées déco de cuisines avec une crédence orange et un sol marron
8