Idées déco de cuisines avec une crédence orange et un sol marron
Trier par :
Budget
Trier par:Populaires du jour
61 - 80 sur 406 photos
1 sur 3
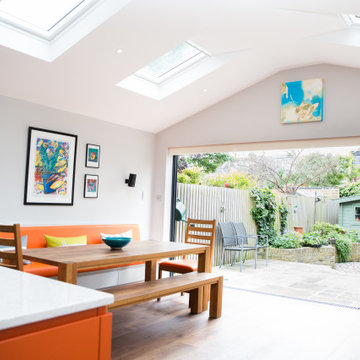
This stunning kitchen utilises the colour orange successfully on the kitchen island, wall mounted seated and splash back, to bring a vibrancy to this uncluttered kitchen / diner. Skylights, a vaulted ceiling from the a frame extension and the large bi-fold doors flood the space with natural light.
Work surfaces are kept clear with the maximum use of bespoke built clever storage.
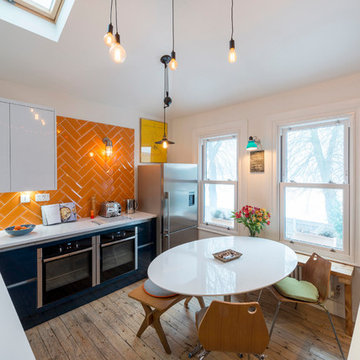
Cette photo montre une cuisine américaine éclectique en U de taille moyenne avec un évier encastré, un placard à porte plane, des portes de placard noires, une crédence orange, une crédence en carrelage métro, un électroménager en acier inoxydable, un sol en bois brun, aucun îlot, un sol marron et un plan de travail blanc.
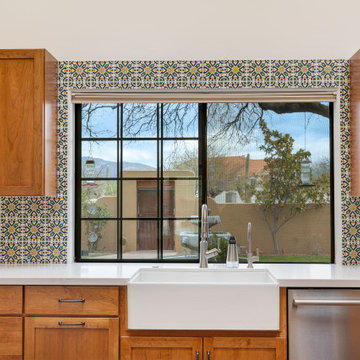
Happy Cinco De Mayo!!! In celebration of this we decided to post a kitchen with a little Spanish flair! What a beautiful kitchen design by Matt!
Idées déco pour une cuisine américaine parallèle sud-ouest américain de taille moyenne avec un évier de ferme, un placard à porte shaker, des portes de placard marrons, un plan de travail en quartz modifié, une crédence orange, une crédence en céramique, un électroménager en acier inoxydable, sol en béton ciré, une péninsule, un sol marron et un plan de travail blanc.
Idées déco pour une cuisine américaine parallèle sud-ouest américain de taille moyenne avec un évier de ferme, un placard à porte shaker, des portes de placard marrons, un plan de travail en quartz modifié, une crédence orange, une crédence en céramique, un électroménager en acier inoxydable, sol en béton ciré, une péninsule, un sol marron et un plan de travail blanc.
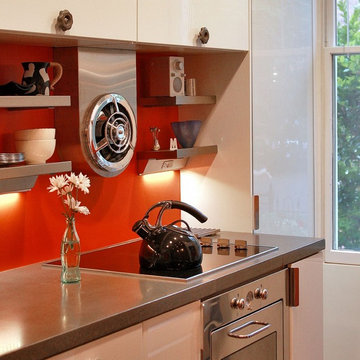
Kenneth M Wyner Photography
Idées déco pour une petite cuisine parallèle éclectique fermée avec un évier de ferme, un placard à porte plane, des portes de placard blanches, un plan de travail en béton, une crédence orange, un électroménager en acier inoxydable, un sol en bois brun et un sol marron.
Idées déco pour une petite cuisine parallèle éclectique fermée avec un évier de ferme, un placard à porte plane, des portes de placard blanches, un plan de travail en béton, une crédence orange, un électroménager en acier inoxydable, un sol en bois brun et un sol marron.
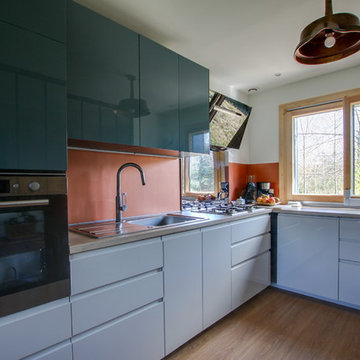
Inspiration pour une grande cuisine ouverte design en L avec un évier encastré, un placard à porte vitrée, des portes de placard turquoises, un plan de travail en bois, une crédence orange, un électroménager en acier inoxydable, parquet clair, aucun îlot, un sol marron et un plan de travail marron.
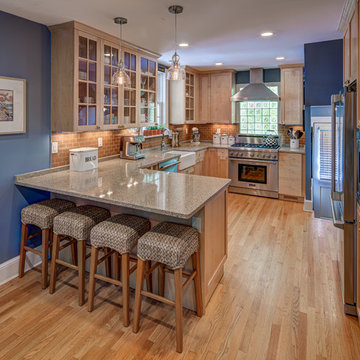
Photography by Stu Estler
Idée de décoration pour une cuisine américaine tradition en U et bois clair de taille moyenne avec un évier de ferme, un placard à porte shaker, un plan de travail en quartz modifié, une crédence orange, une crédence en carrelage métro, un électroménager en acier inoxydable, parquet clair, une péninsule, un sol marron et un plan de travail beige.
Idée de décoration pour une cuisine américaine tradition en U et bois clair de taille moyenne avec un évier de ferme, un placard à porte shaker, un plan de travail en quartz modifié, une crédence orange, une crédence en carrelage métro, un électroménager en acier inoxydable, parquet clair, une péninsule, un sol marron et un plan de travail beige.

This beautiful 1881 Alameda Victorian cottage, wonderfully embodying the Transitional Gothic-Eastlake era, had most of its original features intact. Our clients, one of whom is a painter, wanted to preserve the beauty of the historic home while modernizing its flow and function.
From several small rooms, we created a bright, open artist’s studio. We dug out the basement for a large workshop, extending a new run of stair in keeping with the existing original staircase. While keeping the bones of the house intact, we combined small spaces into large rooms, closed off doorways that were in awkward places, removed unused chimneys, changed the circulation through the house for ease and good sightlines, and made new high doorways that work gracefully with the eleven foot high ceilings. We removed inconsistent picture railings to give wall space for the clients’ art collection and to enhance the height of the rooms. From a poorly laid out kitchen and adjunct utility rooms, we made a large kitchen and family room with nine-foot-high glass doors to a new large deck. A tall wood screen at one end of the deck, fire pit, and seating give the sense of an outdoor room, overlooking the owners’ intensively planted garden. A previous mismatched addition at the side of the house was removed and a cozy outdoor living space made where morning light is received. The original house was segmented into small spaces; the new open design lends itself to the clients’ lifestyle of entertaining groups of people, working from home, and enjoying indoor-outdoor living.
Photography by Kurt Manley.
https://saikleyarchitects.com/portfolio/artists-victorian/
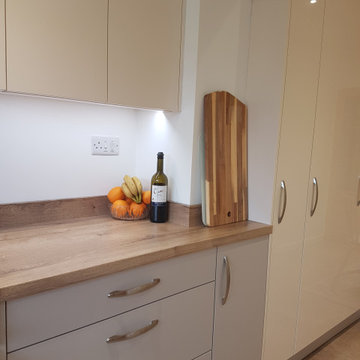
Range: Glacier Gloss & Super Matt
Colour: Jasmine Ivory & Cashmere
Worktops: Duropal Natural Coppice Oak
Aménagement d'une petite cuisine contemporaine en U fermée avec un évier 2 bacs, un placard à porte plane, des portes de placard beiges, un plan de travail en stratifié, une crédence orange, une crédence en feuille de verre, un électroménager noir, un sol en vinyl, aucun îlot, un sol marron et un plan de travail marron.
Aménagement d'une petite cuisine contemporaine en U fermée avec un évier 2 bacs, un placard à porte plane, des portes de placard beiges, un plan de travail en stratifié, une crédence orange, une crédence en feuille de verre, un électroménager noir, un sol en vinyl, aucun îlot, un sol marron et un plan de travail marron.
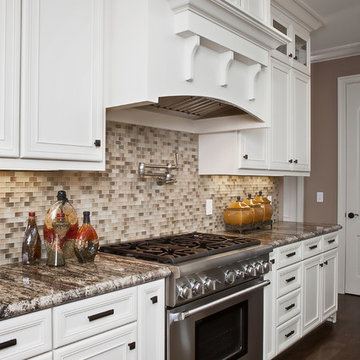
www.photosbycherie.net
Réalisation d'une grande cuisine américaine tradition en U avec un évier de ferme, un placard à porte shaker, des portes de placard blanches, un plan de travail en quartz modifié, une crédence orange, une crédence en mosaïque, un électroménager en acier inoxydable, parquet foncé, 2 îlots et un sol marron.
Réalisation d'une grande cuisine américaine tradition en U avec un évier de ferme, un placard à porte shaker, des portes de placard blanches, un plan de travail en quartz modifié, une crédence orange, une crédence en mosaïque, un électroménager en acier inoxydable, parquet foncé, 2 îlots et un sol marron.

Refurbishment of whole home to create a sociable, open plan kitchen dining room. Our bold clients love colour and pattern so that's what we gave them. The original layout and cabinets of the kitchen were retained but updated with new doors and frontages and the addition of a breakfast bar.
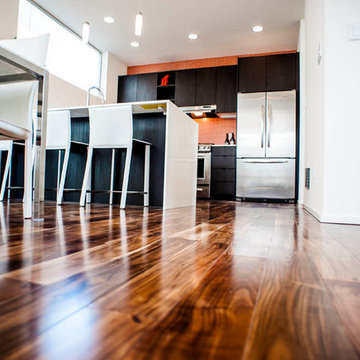
Natural Acacia, from the Old World Chisel Collection by Heritage Woodcraft, features premium wide-plank (4-3/4”) engineered flooring with an Acacia veneer and a uniquely distressed look making no two planks exactly alike. This species is sourced from Southeast Asia. The wide range of natural colors with golden variations and the distressed surface accentuates the floor design which will give a natural warm look and feel for your home. Its hand carved bevel design offers a distinctive appearance that makes each plank stand out. Timeless styles are developed by the mixing of these historic techniques with modern shapes and wood species.
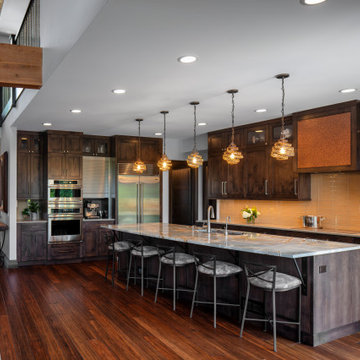
The kitchen of this rustic lakefront home is open to the dining room and has a great view of the lake through the family room. The island has a curved stone countertop.
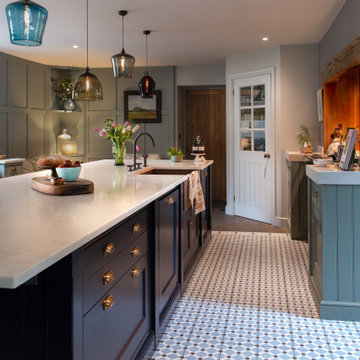
Stunning Island, with ample storage and integrated appliances.
Réalisation d'une très grande cuisine américaine parallèle champêtre avec un évier posé, un placard à porte shaker, des portes de placards vertess, un plan de travail en quartz, une crédence orange, un électroménager de couleur, parquet foncé, îlot, un sol marron et un plan de travail blanc.
Réalisation d'une très grande cuisine américaine parallèle champêtre avec un évier posé, un placard à porte shaker, des portes de placards vertess, un plan de travail en quartz, une crédence orange, un électroménager de couleur, parquet foncé, îlot, un sol marron et un plan de travail blanc.
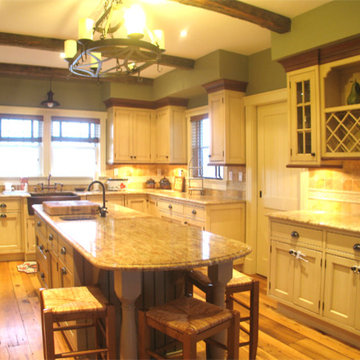
Inspiration pour une cuisine craftsman en U fermée et de taille moyenne avec un évier de ferme, un placard avec porte à panneau encastré, des portes de placard blanches, une crédence orange, une crédence en carreau de porcelaine, un sol en bois brun, îlot et un sol marron.
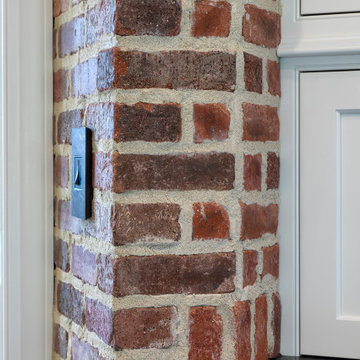
Rustic kitchen design featuring 50/50 blend of Peppermill and Englishpub thin brick with Ivory Buff mortar.
Aménagement d'une grande cuisine ouverte montagne en L avec un évier posé, un placard à porte plane, des portes de placard blanches, un plan de travail en granite, une crédence orange, une crédence en brique, un électroménager en acier inoxydable, parquet clair, îlot, un sol marron et un plan de travail blanc.
Aménagement d'une grande cuisine ouverte montagne en L avec un évier posé, un placard à porte plane, des portes de placard blanches, un plan de travail en granite, une crédence orange, une crédence en brique, un électroménager en acier inoxydable, parquet clair, îlot, un sol marron et un plan de travail blanc.
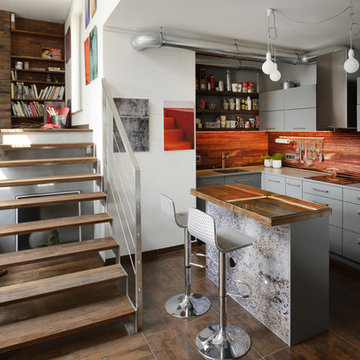
Exemple d'une cuisine industrielle en L de taille moyenne avec un placard à porte plane, des portes de placard grises, un plan de travail en granite, une crédence orange, un sol en carrelage de céramique, îlot, un évier 1 bac et un sol marron.
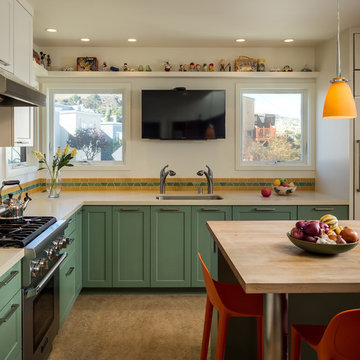
Scott Hargis Photo
Wessel Associates Interior Architecture
Idées déco pour une arrière-cuisine contemporaine en L de taille moyenne avec un évier encastré, un placard à porte shaker, des portes de placards vertess, un plan de travail en quartz modifié, une crédence orange, une crédence en céramique, un électroménager en acier inoxydable, un sol en linoléum, îlot et un sol marron.
Idées déco pour une arrière-cuisine contemporaine en L de taille moyenne avec un évier encastré, un placard à porte shaker, des portes de placards vertess, un plan de travail en quartz modifié, une crédence orange, une crédence en céramique, un électroménager en acier inoxydable, un sol en linoléum, îlot et un sol marron.
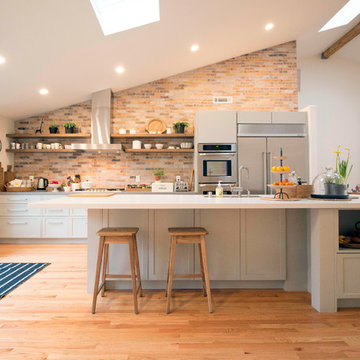
Exemple d'une cuisine parallèle nature fermée et de taille moyenne avec un évier encastré, un placard à porte shaker, des portes de placard grises, une crédence orange, une crédence en brique, un électroménager en acier inoxydable, un sol en bois brun, îlot, un sol marron, un plan de travail blanc et un plan de travail en surface solide.
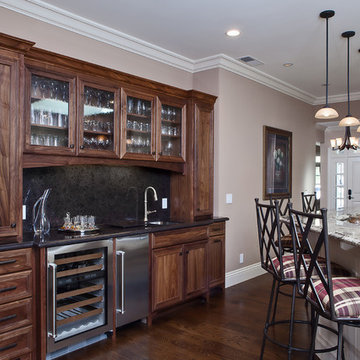
www.photosbycherie.net
Réalisation d'une grande cuisine américaine tradition en U avec un évier de ferme, un placard à porte shaker, des portes de placard blanches, un plan de travail en quartz modifié, une crédence orange, une crédence en mosaïque, un électroménager en acier inoxydable, parquet foncé, 2 îlots et un sol marron.
Réalisation d'une grande cuisine américaine tradition en U avec un évier de ferme, un placard à porte shaker, des portes de placard blanches, un plan de travail en quartz modifié, une crédence orange, une crédence en mosaïque, un électroménager en acier inoxydable, parquet foncé, 2 îlots et un sol marron.
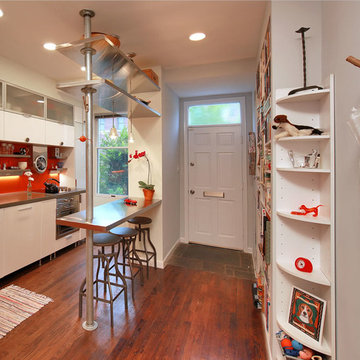
Kenneth M Wyner Photography
Idées déco pour une petite cuisine parallèle éclectique fermée avec un évier de ferme, un placard à porte plane, des portes de placard blanches, un plan de travail en béton, une crédence orange, un électroménager en acier inoxydable, un sol en bois brun et un sol marron.
Idées déco pour une petite cuisine parallèle éclectique fermée avec un évier de ferme, un placard à porte plane, des portes de placard blanches, un plan de travail en béton, une crédence orange, un électroménager en acier inoxydable, un sol en bois brun et un sol marron.
Idées déco de cuisines avec une crédence orange et un sol marron
4