Idées déco de cuisines avec une crédence orange et un sol marron
Trier par :
Budget
Trier par:Populaires du jour
21 - 40 sur 406 photos
1 sur 3
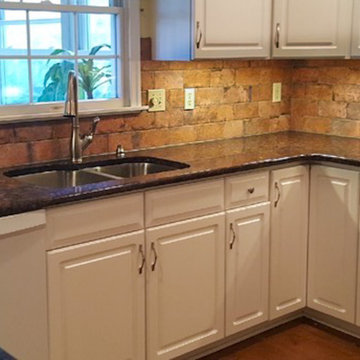
I was asked to bring an old outdated kitchen into this decade. We changed the color of the paint and some smaller details like barstools and valance but the star of the show was the brick-like backsplash that really changed the space for this family.
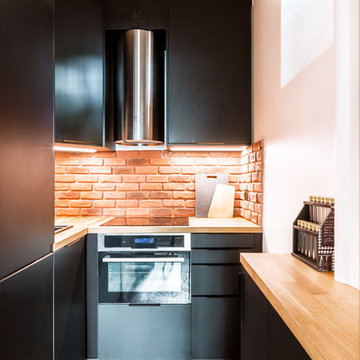
Cuisine en U dématérialisée, en noir mat et crédence brique, pour un côté plus moderne qu'industriel.
Chaque recoin a été utilisé !
Inspiration pour une cuisine américaine minimaliste en L de taille moyenne avec un évier encastré, un placard à porte affleurante, des portes de placard noires, un plan de travail en bois, une crédence orange, une crédence en brique, un électroménager en acier inoxydable, un sol en bois brun, îlot, un sol marron et un plan de travail marron.
Inspiration pour une cuisine américaine minimaliste en L de taille moyenne avec un évier encastré, un placard à porte affleurante, des portes de placard noires, un plan de travail en bois, une crédence orange, une crédence en brique, un électroménager en acier inoxydable, un sol en bois brun, îlot, un sol marron et un plan de travail marron.
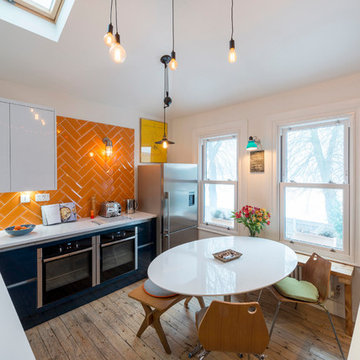
Cette photo montre une cuisine américaine éclectique en U de taille moyenne avec un évier encastré, un placard à porte plane, des portes de placard noires, une crédence orange, une crédence en carrelage métro, un électroménager en acier inoxydable, un sol en bois brun, aucun îlot, un sol marron et un plan de travail blanc.
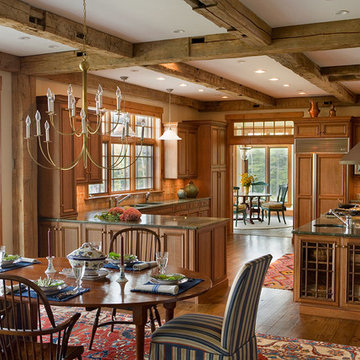
Eric Roth
Inspiration pour une très grande cuisine encastrable traditionnelle en U et bois brun avec un évier encastré, un placard avec porte à panneau encastré, un plan de travail en granite, une crédence orange, un sol en bois brun, îlot, un sol marron et un plan de travail vert.
Inspiration pour une très grande cuisine encastrable traditionnelle en U et bois brun avec un évier encastré, un placard avec porte à panneau encastré, un plan de travail en granite, une crédence orange, un sol en bois brun, îlot, un sol marron et un plan de travail vert.

The brief was to restore the home to its former glory whilst accommodating existing cherished furnishings, to include the Chesterfield sofa, coffee table, dining table & chairs, Persian rug & hall runners. To make the quirky furnishings work with the Victorian restoration I balanced bold colours & textures with more traditional flooring & timber veneer colours throughout the home. The kitchen pendant light is a custom designed piece in collaboration with Magins Lighting. The orange splash back tiles (hand made through DeLorenzo Tiles) compliment the dining & lounge floor rugs & balance the room. The blue grout - the icing on the eclectic cake!
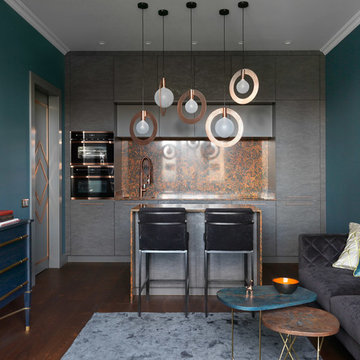
Сергей Красюк
Cette photo montre une cuisine ouverte linéaire tendance avec un placard à porte plane, des portes de placard grises, une crédence orange, un électroménager noir, parquet foncé, îlot, un sol marron, un plan de travail en quartz, un plan de travail orange et un évier encastré.
Cette photo montre une cuisine ouverte linéaire tendance avec un placard à porte plane, des portes de placard grises, une crédence orange, un électroménager noir, parquet foncé, îlot, un sol marron, un plan de travail en quartz, un plan de travail orange et un évier encastré.
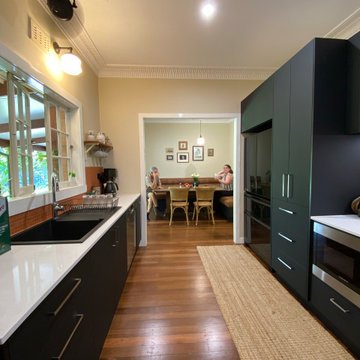
The kitchen in this 50s era cottage, was always small, but this thoughtful renovation has maximised the storage and style.
In a dramatic black and white scheme, the new kitchen has had a huge increase in benchspace, storage and function.

This beautiful 1881 Alameda Victorian cottage, wonderfully embodying the Transitional Gothic-Eastlake era, had most of its original features intact. Our clients, one of whom is a painter, wanted to preserve the beauty of the historic home while modernizing its flow and function.
From several small rooms, we created a bright, open artist’s studio. We dug out the basement for a large workshop, extending a new run of stair in keeping with the existing original staircase. While keeping the bones of the house intact, we combined small spaces into large rooms, closed off doorways that were in awkward places, removed unused chimneys, changed the circulation through the house for ease and good sightlines, and made new high doorways that work gracefully with the eleven foot high ceilings. We removed inconsistent picture railings to give wall space for the clients’ art collection and to enhance the height of the rooms. From a poorly laid out kitchen and adjunct utility rooms, we made a large kitchen and family room with nine-foot-high glass doors to a new large deck. A tall wood screen at one end of the deck, fire pit, and seating give the sense of an outdoor room, overlooking the owners’ intensively planted garden. A previous mismatched addition at the side of the house was removed and a cozy outdoor living space made where morning light is received. The original house was segmented into small spaces; the new open design lends itself to the clients’ lifestyle of entertaining groups of people, working from home, and enjoying indoor-outdoor living.
Photography by Kurt Manley.
https://saikleyarchitects.com/portfolio/artists-victorian/
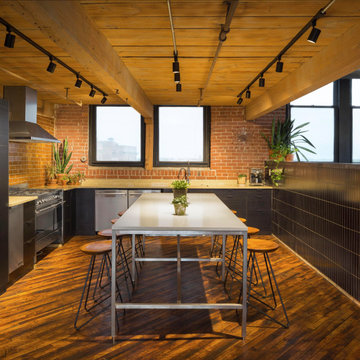
This kitchen's warm neutral brick backsplash amplifies the industrial style of the space.
DESIGN
Foreground Design
PHOTOS
Anthony White
INSTALLER
Printfresh
Tile Shown: Glazed Thin Brick in Columbia Plateau

Inspiration pour une grande cuisine américaine minimaliste en U avec un évier posé, un placard à porte plane, des portes de placard grises, un plan de travail en quartz, une crédence orange, une crédence en feuille de verre, un électroménager en acier inoxydable, parquet clair et un sol marron.
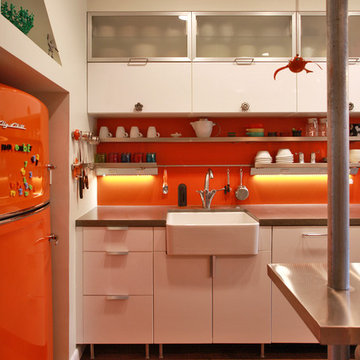
Kenneth M Wyner Photography
Cette image montre une petite cuisine parallèle bohème fermée avec un évier de ferme, un placard à porte plane, des portes de placard blanches, un plan de travail en béton, une crédence orange, un électroménager en acier inoxydable, un sol en bois brun et un sol marron.
Cette image montre une petite cuisine parallèle bohème fermée avec un évier de ferme, un placard à porte plane, des portes de placard blanches, un plan de travail en béton, une crédence orange, un électroménager en acier inoxydable, un sol en bois brun et un sol marron.
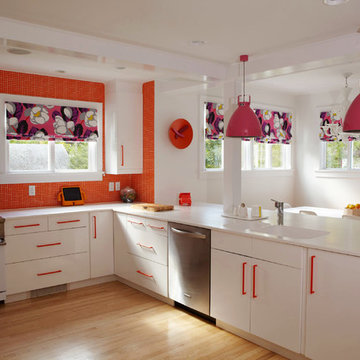
Idée de décoration pour une grande cuisine américaine design en U avec un évier intégré, un placard à porte plane, des portes de placard blanches, une crédence orange, une crédence en mosaïque, un électroménager blanc, un plan de travail en surface solide, parquet clair et un sol marron.
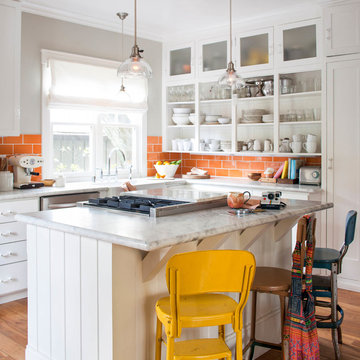
Photography by Thomas Kuoh, Stylist Julie Neil
Réalisation d'une cuisine américaine tradition en U avec un évier de ferme, un placard sans porte, des portes de placard blanches, une crédence orange, une crédence en carrelage métro, un électroménager en acier inoxydable, un sol en bois brun, îlot et un sol marron.
Réalisation d'une cuisine américaine tradition en U avec un évier de ferme, un placard sans porte, des portes de placard blanches, une crédence orange, une crédence en carrelage métro, un électroménager en acier inoxydable, un sol en bois brun, îlot et un sol marron.
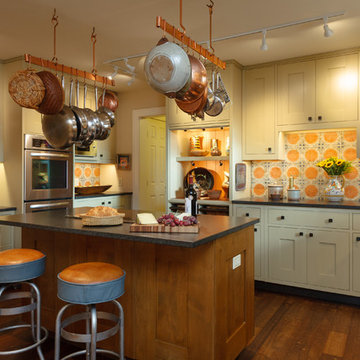
The bookcase and display area to the left was previously unused space with a desk.
Nick King Photography
Réalisation d'une cuisine champêtre en U avec un placard à porte shaker, des portes de placard beiges, une crédence orange, une crédence en mosaïque, un électroménager en acier inoxydable, un sol en bois brun, îlot et un sol marron.
Réalisation d'une cuisine champêtre en U avec un placard à porte shaker, des portes de placard beiges, une crédence orange, une crédence en mosaïque, un électroménager en acier inoxydable, un sol en bois brun, îlot et un sol marron.
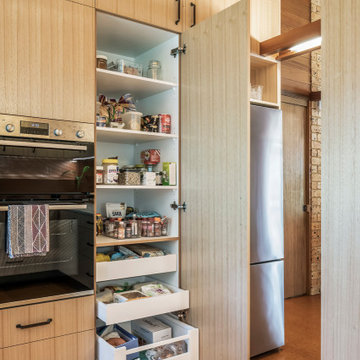
Idée de décoration pour une cuisine américaine design en U et bois clair de taille moyenne avec un évier posé, un placard à porte plane, un plan de travail en stratifié, une crédence orange, une crédence en feuille de verre, un électroménager en acier inoxydable, un sol en liège, une péninsule, un sol marron, un plan de travail blanc et un plafond en lambris de bois.
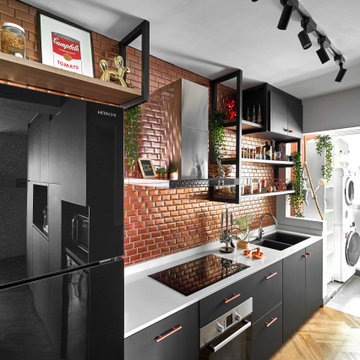
Réalisation d'une cuisine linéaire design avec un évier encastré, un placard à porte plane, des portes de placard noires, une crédence orange, une crédence en dalle métallique, un électroménager noir, un sol en bois brun, aucun îlot, un sol marron et un plan de travail blanc.
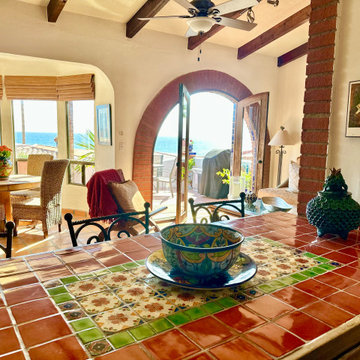
The dining / living room of this vacation rental has a lovely collection of vintage Fausto Palanco Furniture with new updated hand gilded gold linen pillows from Rob Shaw and Stroheim upholstery with original art and decorative accessories collected throughout our travels through Mexico.

Cette photo montre une cuisine ouverte encastrable moderne en bois clair et U de taille moyenne avec un placard à porte plane, une crédence orange, une crédence en feuille de verre, un plan de travail en stéatite, sol en béton ciré, une péninsule et un sol marron.
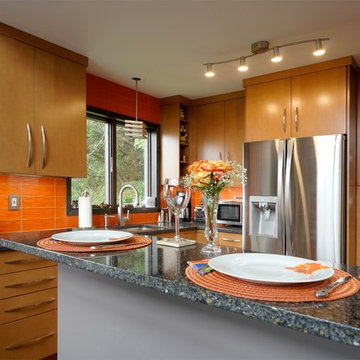
This is a remodeled kitchen in an A-frame home. Space was very limited, but with cabinetry run to the ceiling it actually seems larger than it was. The wave textured orange glass tiles provide a bright splash of color.
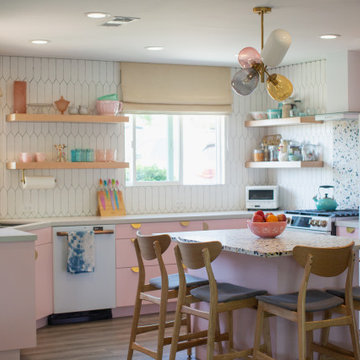
Cette photo montre une cuisine ouverte chic en U avec un évier 2 bacs, un placard à porte plane, des portes de placard rose, un plan de travail en quartz modifié, une crédence orange, un sol en bois brun, îlot, un sol marron et un plan de travail multicolore.
Idées déco de cuisines avec une crédence orange et un sol marron
2