Idées déco de cuisines avec une crédence rouge et îlot
Trier par :
Budget
Trier par:Populaires du jour
61 - 80 sur 4 007 photos
1 sur 3
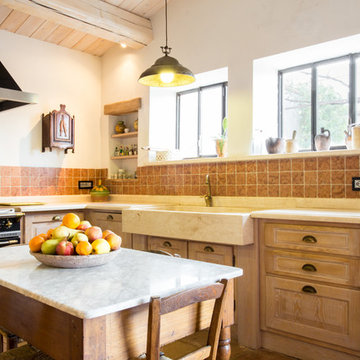
In questa cucina abbiamo realizzato il top e il lavandino utilizzando Marmo biancone, i rivestimenti delle pareti in Marmo rosso intarsiato da Trachiti. In particolare modo spicca il lavandino di notevoli dimensioni realizzato da un unico blocco di Marmo.
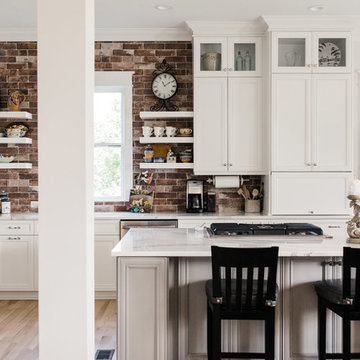
Cabinetry (Eudora, Harmony Door Style, Perimeter: Bright White Finish, Island: Willow Gray with Brush Gray Glaze)
Hardware (Berenson, Polished Nickel)
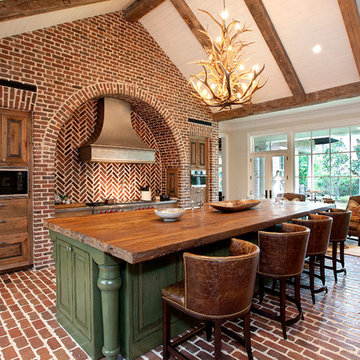
Don Hoffman, Houston, Texas
Exemple d'une cuisine parallèle montagne en bois brun avec un placard avec porte à panneau surélevé, un plan de travail en bois, une crédence rouge, un sol en brique et îlot.
Exemple d'une cuisine parallèle montagne en bois brun avec un placard avec porte à panneau surélevé, un plan de travail en bois, une crédence rouge, un sol en brique et îlot.
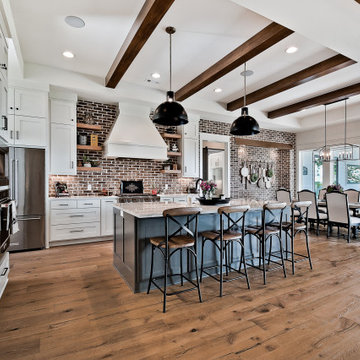
Cette image montre une grande cuisine américaine rustique en U avec un évier de ferme, un placard avec porte à panneau surélevé, des portes de placard blanches, un plan de travail en quartz modifié, une crédence rouge, une crédence en brique, un électroménager en acier inoxydable, parquet clair, îlot, un plan de travail blanc et poutres apparentes.
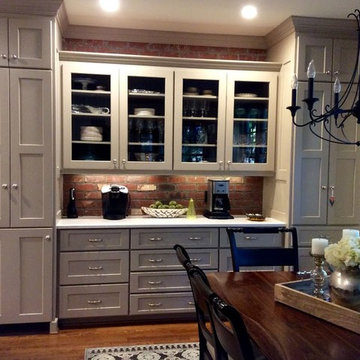
Inspiration pour une cuisine américaine parallèle traditionnelle de taille moyenne avec un évier encastré, un placard à porte shaker, des portes de placard beiges, un plan de travail en quartz modifié, une crédence rouge, une crédence en brique, un électroménager en acier inoxydable, parquet foncé et îlot.
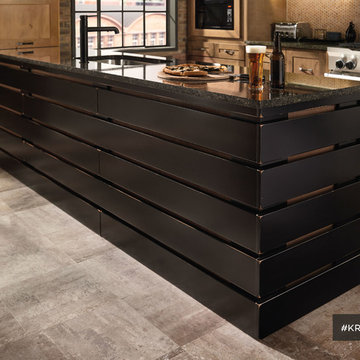
Today's kitchen isn’t just for cooking—it's way more than that. This large kitchen island was made with that in mind, providing ample space for daily tasks such as sorting and folding laundry. (Cherry cabinets in Vintage Onyx)
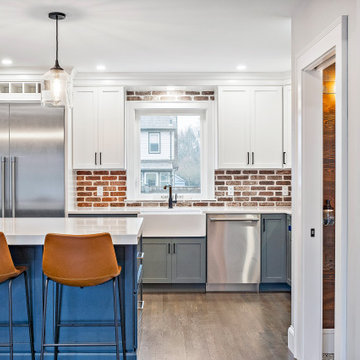
Aménagement d'une cuisine américaine montagne en L de taille moyenne avec un évier de ferme, un placard à porte shaker, un plan de travail en quartz modifié, une crédence rouge, une crédence en brique, un électroménager en acier inoxydable, parquet foncé, îlot et un plan de travail blanc.
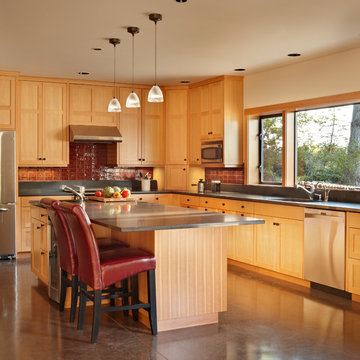
The kitchen includes a large island with seating and a prep-sink, paneled wood cabinets, and large windows open the kitchen to the view of the water and Mt Rainier.
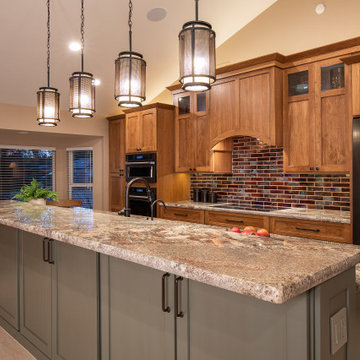
Réalisation d'une grande cuisine américaine parallèle craftsman en bois brun avec un évier 2 bacs, un placard à porte shaker, un plan de travail en granite, une crédence rouge, une crédence en céramique, un électroménager noir, un sol en carrelage de porcelaine, îlot, un sol beige et un plan de travail vert.

Formerly a galley style with L-Shaped peninsula - redesigned with island, bar seating and useable prep space.
Réalisation d'une petite cuisine américaine parallèle bohème avec un évier encastré, un placard à porte shaker, des portes de placard blanches, un plan de travail en quartz, une crédence rouge, une crédence en brique, un électroménager en acier inoxydable, parquet foncé, îlot, un sol marron et un plan de travail blanc.
Réalisation d'une petite cuisine américaine parallèle bohème avec un évier encastré, un placard à porte shaker, des portes de placard blanches, un plan de travail en quartz, une crédence rouge, une crédence en brique, un électroménager en acier inoxydable, parquet foncé, îlot, un sol marron et un plan de travail blanc.
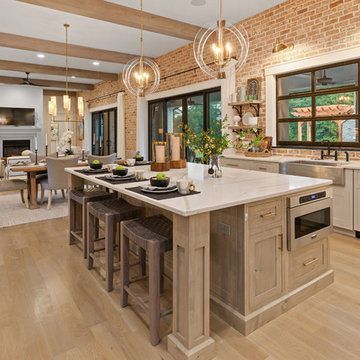
Grupenhof Photography
Exemple d'une cuisine ouverte nature avec un évier de ferme, un placard à porte shaker, des portes de placard grises, une crédence rouge, une crédence en brique, un électroménager en acier inoxydable, parquet clair, îlot, un sol beige et un plan de travail blanc.
Exemple d'une cuisine ouverte nature avec un évier de ferme, un placard à porte shaker, des portes de placard grises, une crédence rouge, une crédence en brique, un électroménager en acier inoxydable, parquet clair, îlot, un sol beige et un plan de travail blanc.
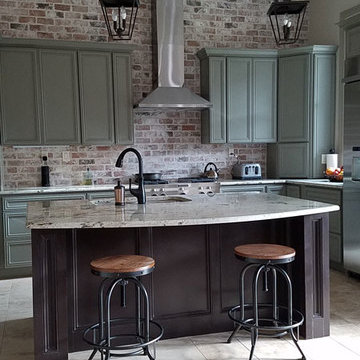
Réalisation d'une cuisine américaine urbaine en L de taille moyenne avec un évier encastré, un placard avec porte à panneau encastré, des portes de placards vertess, un plan de travail en granite, une crédence rouge, une crédence en brique, un électroménager en acier inoxydable, un sol en carrelage de céramique, îlot et un sol beige.
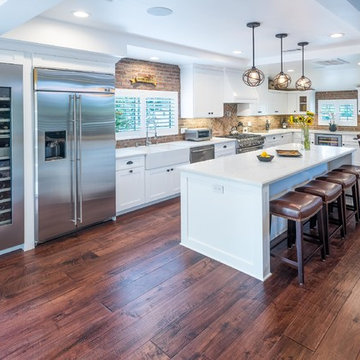
Exemple d'une cuisine américaine tendance en L de taille moyenne avec un évier de ferme, un placard à porte shaker, des portes de placard blanches, un plan de travail en quartz modifié, une crédence rouge, une crédence en brique, un électroménager en acier inoxydable, parquet foncé et îlot.
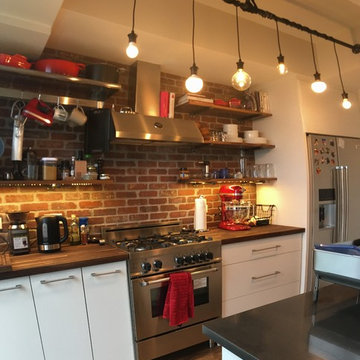
Sandy
Exemple d'une cuisine industrielle fermée et de taille moyenne avec un évier encastré, un placard sans porte, des portes de placard blanches, un plan de travail en bois, une crédence rouge, une crédence en brique, un électroménager en acier inoxydable et îlot.
Exemple d'une cuisine industrielle fermée et de taille moyenne avec un évier encastré, un placard sans porte, des portes de placard blanches, un plan de travail en bois, une crédence rouge, une crédence en brique, un électroménager en acier inoxydable et îlot.
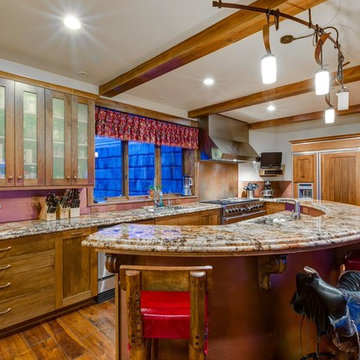
Exemple d'une grande cuisine encastrable montagne en bois brun avec un évier encastré, un placard à porte shaker, un plan de travail en granite, une crédence rouge, un sol en bois brun et îlot.
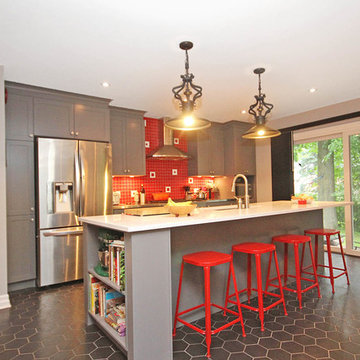
This family of four wanted to open up their compartmentalized floor plan to create a kitchen that would become the center of their entertaining areas. Aesthetically they wanted to incorporate some fun elements into the design with pops of color and unique lighting and flooring selections. Although they wanted to encourage flow between their kitchen, family and dining rooms, they wanted to maintain the formality of the dining room.
A structural wall between the kitchen and living areas required some creative thinking. We were able to eliminate the wall by aligning the structural posts with the posts in the basement. To open up the kitchen space and provide outdoor access, the main staircase was moved to a more central location. Hydronic in-floor heating and a ductless air-conditioning unit provide energy efficient temperature control.
The new layout of the kitchen allows the cook to socialize and interact with family and guests in the family and dining rooms. A desk area was created to separate the dining area, but does not block traffic flow or sight lines. The large island offers plenty of prep space and seats four comfortably. A new eight-foot patio door integrates the outdoor space and doesn’t interfere with the functionality of the kitchen.
The red tile backsplash adds a punch of color that pairs perfectly with the gray cabinets and white quartz countertop. The honeycomb tile pattern is fun and adds unexpected personality to the whole space.
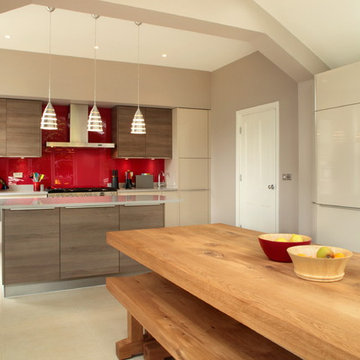
This contemporary open planned kitchen/ dining room, is very open and spacious, making it a very social-able space. The neutral tones helps to create warmth within such as large space. The choice of also having a solid wood dining table and chairs, brings a more traditional element to the design,
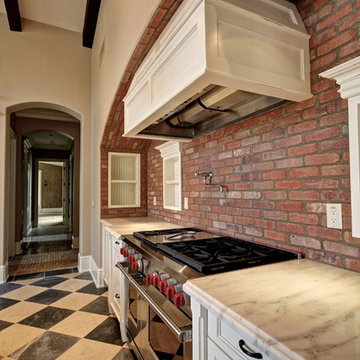
Eagle Luxury Properties
Idées déco pour une grande cuisine classique en U fermée avec un placard avec porte à panneau encastré, des portes de placard blanches, plan de travail en marbre, une crédence rouge, une crédence en brique, un électroménager en acier inoxydable, un sol en carrelage de céramique, un évier de ferme et îlot.
Idées déco pour une grande cuisine classique en U fermée avec un placard avec porte à panneau encastré, des portes de placard blanches, plan de travail en marbre, une crédence rouge, une crédence en brique, un électroménager en acier inoxydable, un sol en carrelage de céramique, un évier de ferme et îlot.
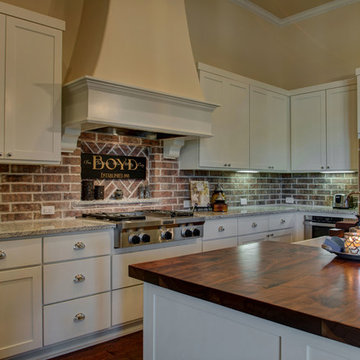
Kitchen
Aménagement d'une cuisine campagne avec un évier de ferme, un placard à porte shaker, des portes de placard blanches, un plan de travail en bois, une crédence rouge, une crédence en brique, un électroménager en acier inoxydable, parquet foncé, îlot, un sol marron et un plan de travail marron.
Aménagement d'une cuisine campagne avec un évier de ferme, un placard à porte shaker, des portes de placard blanches, un plan de travail en bois, une crédence rouge, une crédence en brique, un électroménager en acier inoxydable, parquet foncé, îlot, un sol marron et un plan de travail marron.
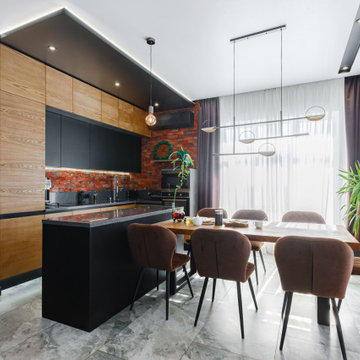
Exemple d'une grande cuisine ouverte tendance en L et bois brun avec un évier 2 bacs, un placard à porte plane, une crédence rouge, une crédence en brique, un électroménager en acier inoxydable, un sol en carrelage de céramique, îlot, un sol gris et un plan de travail gris.
Idées déco de cuisines avec une crédence rouge et îlot
4