Idées déco de cuisines avec une crédence rouge et îlot
Trier par :
Budget
Trier par:Populaires du jour
101 - 120 sur 4 007 photos
1 sur 3
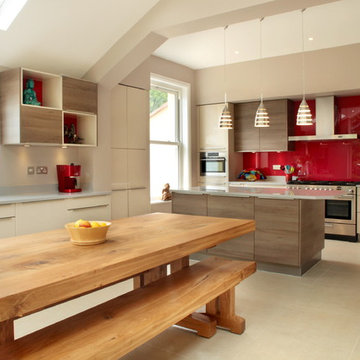
This contemporary open planned kitchen/ dining room, is very open and spacious, making it a very social-able space. The neutral tones helps to create warmth within such as large space. The choice of also having a solid wood dining table and chairs, brings a more traditional element to the design,
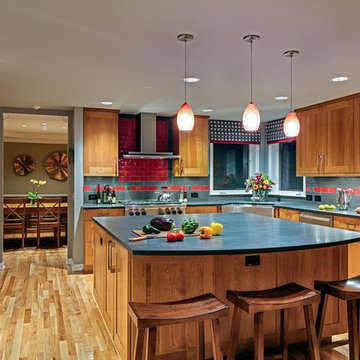
Corner sink takes advantage of natural light and views, lots of storage and improved functionality.
Exemple d'une grande cuisine ouverte tendance en U et bois brun avec un évier de ferme, un placard à porte shaker, un plan de travail en stéatite, une crédence rouge, une crédence en céramique, un électroménager en acier inoxydable, parquet clair, îlot, un sol marron et un plan de travail bleu.
Exemple d'une grande cuisine ouverte tendance en U et bois brun avec un évier de ferme, un placard à porte shaker, un plan de travail en stéatite, une crédence rouge, une crédence en céramique, un électroménager en acier inoxydable, parquet clair, îlot, un sol marron et un plan de travail bleu.
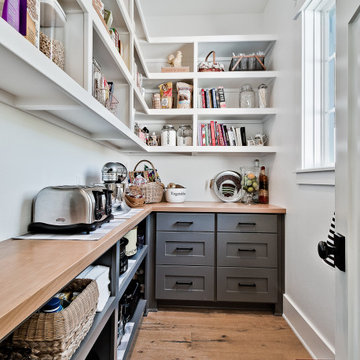
Aménagement d'une grande cuisine américaine campagne en U avec un évier de ferme, un placard avec porte à panneau surélevé, des portes de placard blanches, un plan de travail en quartz modifié, une crédence rouge, une crédence en brique, un électroménager en acier inoxydable, parquet clair, îlot, un plan de travail blanc et poutres apparentes.
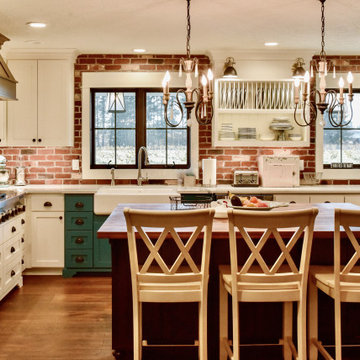
Idée de décoration pour une cuisine champêtre en U fermée et de taille moyenne avec un placard à porte shaker, des portes de placard blanches, îlot, un évier de ferme, un plan de travail en quartz modifié, une crédence rouge, une crédence en brique, un électroménager en acier inoxydable, un sol en bois brun, un sol marron et un plan de travail blanc.
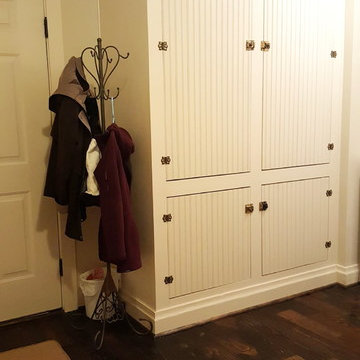
Another sweet thing with this family is we salvaged the hallway linen/storage closet hand made doors and re-purposed them for the new Mud Room. Fabulous!
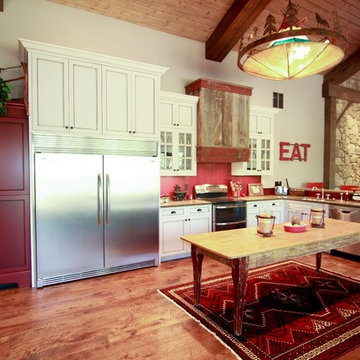
This home sits in the foothills of the Rocky Mountains in beautiful Jackson Wyoming. Natural elements like stone, wood and leather combined with a warm color palette give this barn apartment a rustic and inviting feel. The footprint of the barn is 36ft x 72ft leaving an expansive 2,592 square feet of living space in the apartment as well as the barn below. Custom touches were added by the client with the help of their builder and include a deck off the side of the apartment with a raised dormer roof, roll-up barn entry doors and various decorative details. These apartment models can accommodate nearly any floor plan design you like. Posts that are located every 12ft support the structure meaning that walls can be placed in any configuration and are non-load baring.
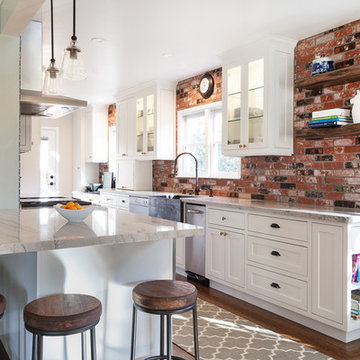
Contemporary, farmhouse, and transitional styles blend beautifully in a mix of whites and colors.
Inspiration pour une cuisine américaine parallèle rustique de taille moyenne avec un évier de ferme, un placard avec porte à panneau encastré, des portes de placard blanches, un plan de travail en quartz, une crédence rouge, une crédence en carrelage de pierre, un électroménager en acier inoxydable, un sol en bois brun, îlot et un sol marron.
Inspiration pour une cuisine américaine parallèle rustique de taille moyenne avec un évier de ferme, un placard avec porte à panneau encastré, des portes de placard blanches, un plan de travail en quartz, une crédence rouge, une crédence en carrelage de pierre, un électroménager en acier inoxydable, un sol en bois brun, îlot et un sol marron.
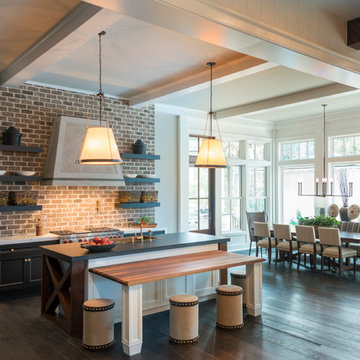
JS Gibson
Inspiration pour une grande cuisine ouverte rustique en L avec un évier posé, un placard avec porte à panneau encastré, des portes de placard blanches, un électroménager en acier inoxydable, parquet foncé, îlot, une crédence en brique, un plan de travail en surface solide et une crédence rouge.
Inspiration pour une grande cuisine ouverte rustique en L avec un évier posé, un placard avec porte à panneau encastré, des portes de placard blanches, un électroménager en acier inoxydable, parquet foncé, îlot, une crédence en brique, un plan de travail en surface solide et une crédence rouge.
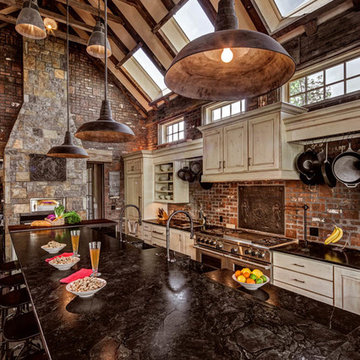
Blakely Photography
Cette image montre une grande cuisine ouverte encastrable chalet en L avec un évier intégré, un placard avec porte à panneau surélevé, des portes de placard beiges, une crédence rouge, une crédence en brique, parquet foncé, îlot, un sol marron et plan de travail noir.
Cette image montre une grande cuisine ouverte encastrable chalet en L avec un évier intégré, un placard avec porte à panneau surélevé, des portes de placard beiges, une crédence rouge, une crédence en brique, parquet foncé, îlot, un sol marron et plan de travail noir.
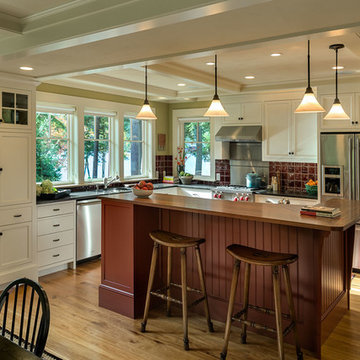
Rob Karosis Photography www.robkarosis.com
Réalisation d'une cuisine tradition avec un placard avec porte à panneau encastré, des portes de placard blanches, une crédence rouge, un électroménager en acier inoxydable, un sol en bois brun et îlot.
Réalisation d'une cuisine tradition avec un placard avec porte à panneau encastré, des portes de placard blanches, une crédence rouge, un électroménager en acier inoxydable, un sol en bois brun et îlot.
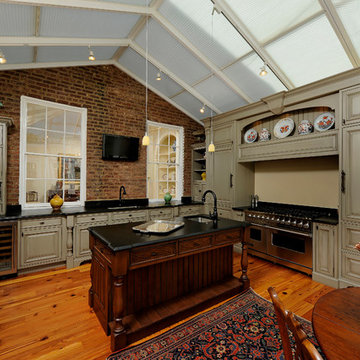
Inspiration pour une cuisine américaine traditionnelle en U de taille moyenne avec un évier encastré, un électroménager en acier inoxydable, un placard avec porte à panneau surélevé, des portes de placard beiges, un plan de travail en surface solide, une crédence rouge, une crédence en brique, un sol en bois brun, îlot et un sol marron.
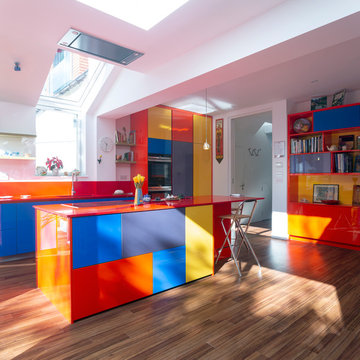
Exemple d'une grande cuisine parallèle tendance avec un évier intégré, un placard à porte plane, un plan de travail en stratifié, un électroménager en acier inoxydable, un sol marron, un plan de travail rouge, des portes de placard rouges, une crédence rouge et îlot.
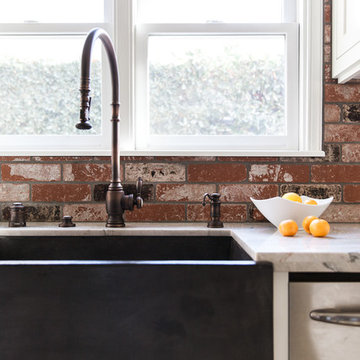
Rustic details complement contemporary white trim and cabinetry.
Cette image montre une cuisine américaine parallèle rustique de taille moyenne avec un évier de ferme, un placard avec porte à panneau encastré, des portes de placard blanches, un plan de travail en quartz, une crédence rouge, une crédence en carrelage de pierre, un électroménager en acier inoxydable, un sol en bois brun, îlot et un sol marron.
Cette image montre une cuisine américaine parallèle rustique de taille moyenne avec un évier de ferme, un placard avec porte à panneau encastré, des portes de placard blanches, un plan de travail en quartz, une crédence rouge, une crédence en carrelage de pierre, un électroménager en acier inoxydable, un sol en bois brun, îlot et un sol marron.
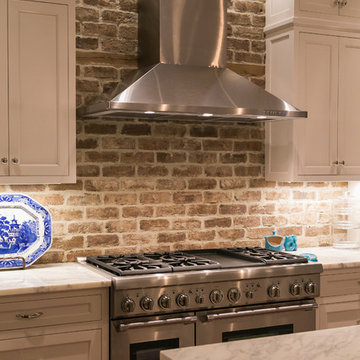
Cette image montre une grande cuisine traditionnelle en L avec un évier encastré, un placard à porte affleurante, des portes de placard blanches, un plan de travail en quartz, une crédence rouge, une crédence en brique, un électroménager en acier inoxydable, parquet foncé, îlot et un sol marron.

Cette image montre une grande cuisine américaine parallèle minimaliste avec un placard à porte plane, des portes de placard grises, une crédence rouge, une crédence en brique, parquet foncé, îlot, un sol marron et un plan de travail blanc.
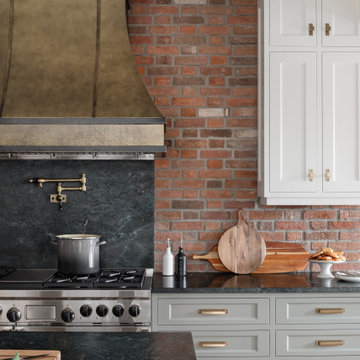
A corroded pipe in the 2nd floor bathroom was the original prompt to begin extensive updates on this 109 year old heritage home in Elbow Park. This craftsman home was build in 1912 and consisted of scattered design ideas that lacked continuity. In order to steward the original character and design of this home while creating effective new layouts, we found ourselves faced with extensive challenges including electrical upgrades, flooring height differences, and wall changes. This home now features a timeless kitchen, site finished oak hardwood through out, 2 updated bathrooms, and a staircase relocation to improve traffic flow. The opportunity to repurpose exterior brick that was salvaged during a 1960 addition to the home provided charming new backsplash in the kitchen and walk in pantry.

фотографы: Анна Черышева и Екатерина Титенко
Réalisation d'une grande cuisine américaine parallèle et encastrable urbaine avec un évier encastré, un placard avec porte à panneau encastré, des portes de placard bleues, un plan de travail en surface solide, une crédence rouge, une crédence en brique, un sol en bois brun, îlot, un sol beige et plan de travail noir.
Réalisation d'une grande cuisine américaine parallèle et encastrable urbaine avec un évier encastré, un placard avec porte à panneau encastré, des portes de placard bleues, un plan de travail en surface solide, une crédence rouge, une crédence en brique, un sol en bois brun, îlot, un sol beige et plan de travail noir.
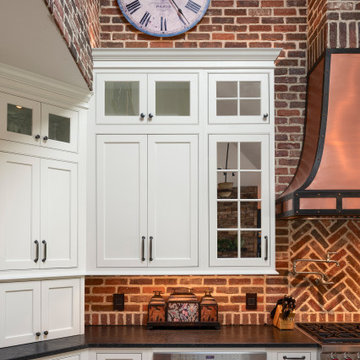
Rustic kitchen design featuring 50/50 blend of Peppermill and Englishpub thin brick with Ivory Buff mortar.
Aménagement d'une grande cuisine américaine montagne en U avec des portes de placard blanches, une crédence en brique, un électroménager en acier inoxydable, parquet clair, îlot, un sol marron, un évier de ferme, un placard avec porte à panneau encastré, un plan de travail en stéatite, une crédence rouge et plan de travail noir.
Aménagement d'une grande cuisine américaine montagne en U avec des portes de placard blanches, une crédence en brique, un électroménager en acier inoxydable, parquet clair, îlot, un sol marron, un évier de ferme, un placard avec porte à panneau encastré, un plan de travail en stéatite, une crédence rouge et plan de travail noir.
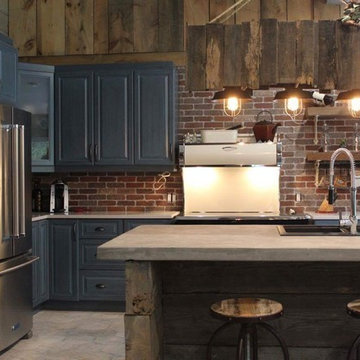
Blue rustic kitchen, brick backsplash and concrete countertop
Exemple d'une petite cuisine ouverte nature en L avec un évier posé, un placard avec porte à panneau surélevé, des portes de placard bleues, un plan de travail en béton, une crédence rouge, une crédence en brique, un électroménager en acier inoxydable, un sol en carrelage de céramique, îlot et un sol gris.
Exemple d'une petite cuisine ouverte nature en L avec un évier posé, un placard avec porte à panneau surélevé, des portes de placard bleues, un plan de travail en béton, une crédence rouge, une crédence en brique, un électroménager en acier inoxydable, un sol en carrelage de céramique, îlot et un sol gris.
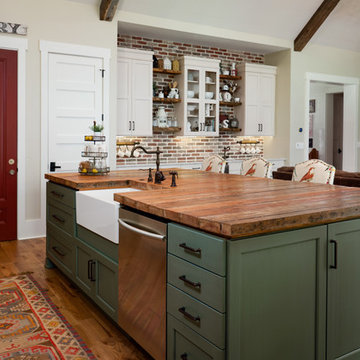
The island, finished in Vintage Cadet Blue with a hand-finished glaze, is a delightful centerpiece. Its countertop is crafted from reclaimed Pine wood from an old barn.
Idées déco de cuisines avec une crédence rouge et îlot
6