Idées déco de cuisines avec une crédence rouge et îlot
Trier par :
Budget
Trier par:Populaires du jour
121 - 140 sur 4 007 photos
1 sur 3
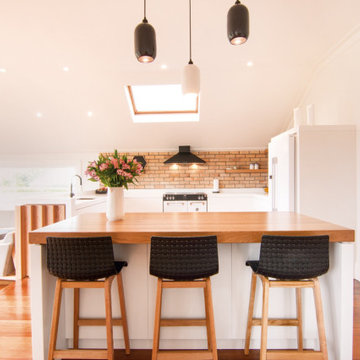
Villa Kitchen
Idées déco pour une petite cuisine ouverte scandinave en U avec un évier encastré, un placard à porte plane, des portes de placard blanches, un plan de travail en bois, une crédence rouge, une crédence en brique, un électroménager blanc, îlot, un sol marron et un plan de travail marron.
Idées déco pour une petite cuisine ouverte scandinave en U avec un évier encastré, un placard à porte plane, des portes de placard blanches, un plan de travail en bois, une crédence rouge, une crédence en brique, un électroménager blanc, îlot, un sol marron et un plan de travail marron.
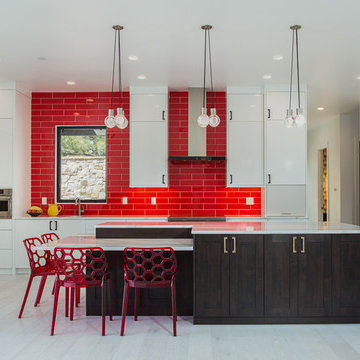
Playful colors jump out from their white background, cozy outdoor spaces contrast with widescreen mountain panoramas, and industrial metal details find their home on light stucco facades. Elements that might at first seem contradictory have been combined into a fresh, harmonized whole. Welcome to Paradox Ranch.
Photos by: J. Walters Photography
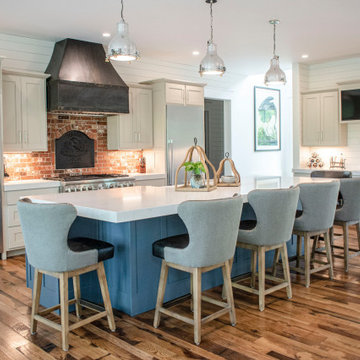
Aménagement d'une cuisine campagne en L avec un évier de ferme, un placard à porte shaker, des portes de placard beiges, une crédence rouge, une crédence en brique, un électroménager en acier inoxydable, un sol en bois brun, îlot, un sol marron et un plan de travail blanc.
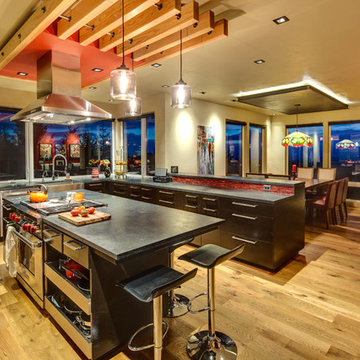
Erik Bishoff
Cette image montre une grande cuisine américaine traditionnelle en U et bois foncé avec un évier de ferme, un placard à porte plane, un plan de travail en béton, une crédence rouge, une crédence en carreau de verre, un électroménager en acier inoxydable, parquet clair et îlot.
Cette image montre une grande cuisine américaine traditionnelle en U et bois foncé avec un évier de ferme, un placard à porte plane, un plan de travail en béton, une crédence rouge, une crédence en carreau de verre, un électroménager en acier inoxydable, parquet clair et îlot.
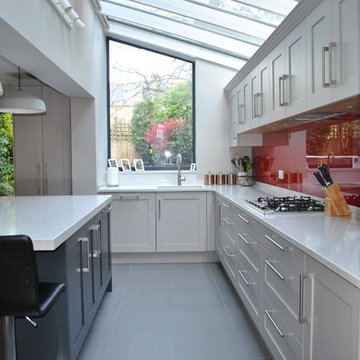
If your house already has an extension it is often impractical and not at all cost effective to take it down and start again. Consider upgrading by giving the space a modern face lift by installing new doors to the garden and changing the window. Then your new kitchen will give you with the new experience you are looking for without rebuilding the house
This is exactly what happened in our clients’ classic Victorian house where the existing extension was built some years ago. We redesigned the lay-out by moving the kitchen to the opposite wall and freeing up lots of room for new folding back doors, a dining table and new entertaining space and extended access to the garden.
The sink has been placed under a new modern widow with the hob further down on the main run, leaving the island clear for preparation and additional storage. The worktop overhang at the end provides plenty of space for a couple of bar stools for family or children having breakfast
- Main kitchen run in Shaker style Pale Grey
- Island in Dark Grey
- 30mm quartz worktop in White Carrara
- Red glass splashback to complement the grey kitchen scheme
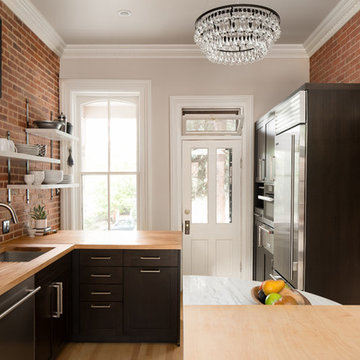
Dane Cronin
Réalisation d'une cuisine tradition en bois foncé fermée avec un évier encastré, un placard à porte shaker, un plan de travail en bois, une crédence rouge, une crédence en brique, un électroménager en acier inoxydable et îlot.
Réalisation d'une cuisine tradition en bois foncé fermée avec un évier encastré, un placard à porte shaker, un plan de travail en bois, une crédence rouge, une crédence en brique, un électroménager en acier inoxydable et îlot.
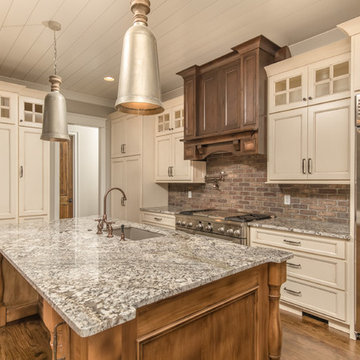
Aménagement d'une grande cuisine américaine linéaire craftsman avec un évier encastré, un placard avec porte à panneau encastré, des portes de placard beiges, un plan de travail en granite, une crédence rouge, une crédence en brique, un électroménager en acier inoxydable, parquet foncé et îlot.
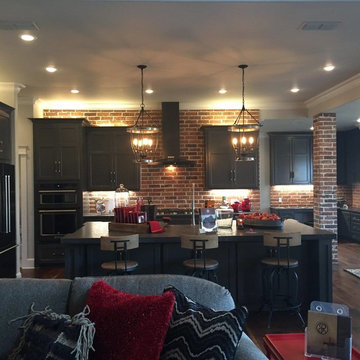
Exemple d'une grande cuisine industrielle en L avec un placard à porte shaker, des portes de placard grises, une crédence rouge, une crédence en brique, îlot, un évier de ferme, un électroménager noir, parquet foncé et un sol marron.
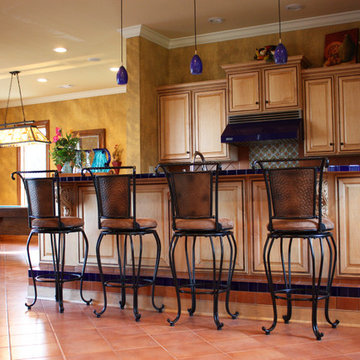
Idées déco pour une cuisine ouverte classique en L et bois clair de taille moyenne avec îlot, un placard avec porte à panneau surélevé, plan de travail carrelé, une crédence rouge, une crédence en céramique, un électroménager noir et un sol en carrelage de céramique.
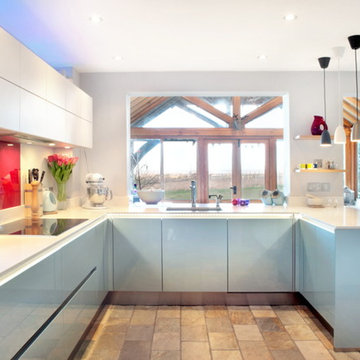
A contemporary kitchen which includes a breakfast counter, which was included in order to maximise on a garden view. The white high gloss tall storage and the sleek handle-less platinum blue units enhances the open plan kitchen. The new colour scheme and lighting has revitalised the whole area.
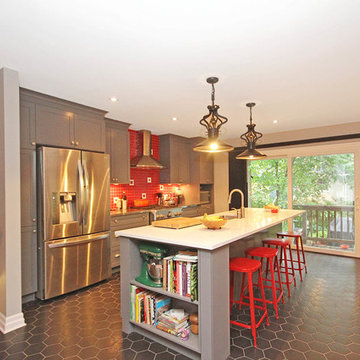
This family of four wanted to open up their compartmentalized floor plan to create a kitchen that would become the center of their entertaining areas. Aesthetically they wanted to incorporate some fun elements into the design with pops of color and unique lighting and flooring selections. Although they wanted to encourage flow between their kitchen, family and dining rooms, they wanted to maintain the formality of the dining room.
A structural wall between the kitchen and living areas required some creative thinking. We were able to eliminate the wall by aligning the structural posts with the posts in the basement. To open up the kitchen space and provide outdoor access, the main staircase was moved to a more central location. Hydronic in-floor heating and a ductless air-conditioning unit provide energy efficient temperature control.
The new layout of the kitchen allows the cook to socialize and interact with family and guests in the family and dining rooms. A desk area was created to separate the dining area, but does not block traffic flow or sight lines. The large island offers plenty of prep space and seats four comfortably. A new eight-foot patio door integrates the outdoor space and doesn’t interfere with the functionality of the kitchen.
The red tile backsplash adds a punch of color that pairs perfectly with the gray cabinets and white quartz countertop. The honeycomb tile pattern is fun and adds unexpected personality to the whole space.
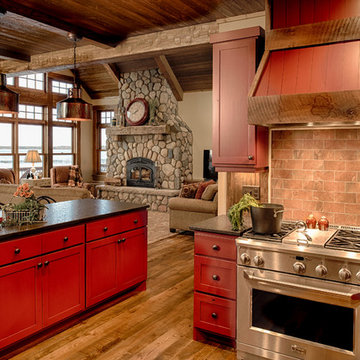
Aménagement d'une cuisine américaine montagne en U de taille moyenne avec un placard avec porte à panneau surélevé, des portes de placard rouges, un plan de travail en surface solide, une crédence rouge, une crédence en terre cuite, un électroménager en acier inoxydable, îlot et un sol en bois brun.
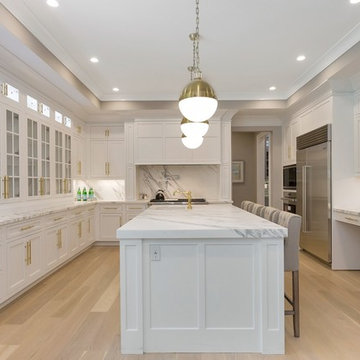
Idées déco pour une grande cuisine américaine classique en U avec un évier encastré, un placard avec porte à panneau encastré, des portes de placard blanches, plan de travail en marbre, une crédence rouge, une crédence en marbre, un électroménager en acier inoxydable, parquet clair, îlot, un sol beige et un plan de travail blanc.
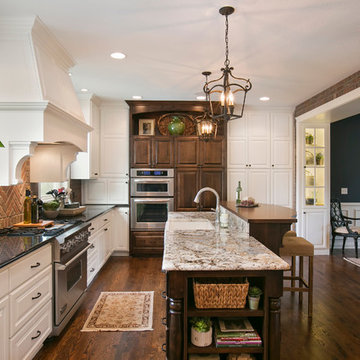
Cette photo montre une cuisine américaine chic en U de taille moyenne avec un évier de ferme, un placard avec porte à panneau surélevé, des portes de placard blanches, un plan de travail en granite, une crédence rouge, une crédence en brique, un électroménager en acier inoxydable, parquet foncé, îlot, un sol marron et un plan de travail multicolore.
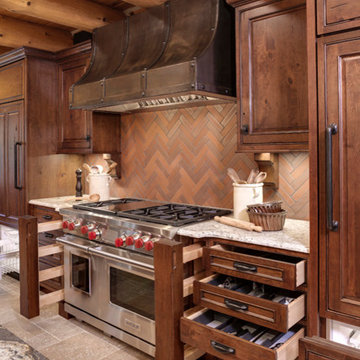
Interior Design: Bob Michels & Bruce Kading | Photography: Landmark Photography
Idées déco pour une grande cuisine montagne en bois brun et L fermée avec un placard avec porte à panneau surélevé, un plan de travail en granite, une crédence rouge, une crédence en terre cuite, un électroménager en acier inoxydable et îlot.
Idées déco pour une grande cuisine montagne en bois brun et L fermée avec un placard avec porte à panneau surélevé, un plan de travail en granite, une crédence rouge, une crédence en terre cuite, un électroménager en acier inoxydable et îlot.
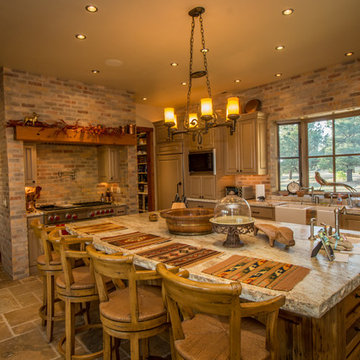
Réalisation d'une très grande cuisine américaine chalet en bois vieilli avec un évier de ferme, un plan de travail en granite, un électroménager en acier inoxydable, un sol en travertin, îlot, un placard à porte persienne, une crédence rouge et une crédence en carrelage de pierre.
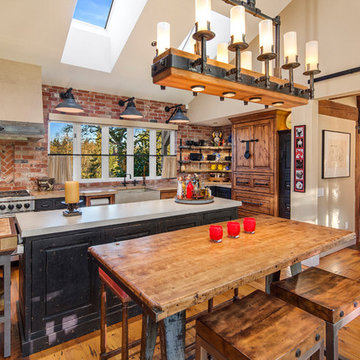
This farmhouse kitchen used Mutual Used Slimbrick from Mutual Materials. Design and Photo Credit: ACH Design LLC
Réalisation d'une cuisine américaine linéaire champêtre en bois foncé avec un évier de ferme, un placard avec porte à panneau surélevé, une crédence rouge, une crédence en brique, un électroménager en acier inoxydable, un sol en bois brun, îlot et un sol marron.
Réalisation d'une cuisine américaine linéaire champêtre en bois foncé avec un évier de ferme, un placard avec porte à panneau surélevé, une crédence rouge, une crédence en brique, un électroménager en acier inoxydable, un sol en bois brun, îlot et un sol marron.
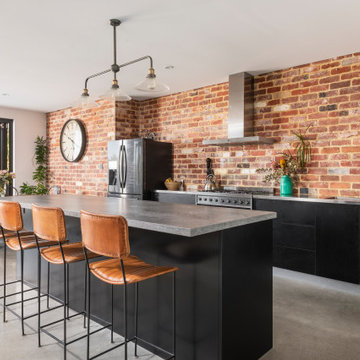
Idée de décoration pour une cuisine ouverte parallèle urbaine de taille moyenne avec un évier encastré, un placard à porte plane, des portes de placard noires, un plan de travail en béton, une crédence rouge, une crédence en brique, un électroménager en acier inoxydable, sol en béton ciré, îlot, un sol gris et un plan de travail gris.
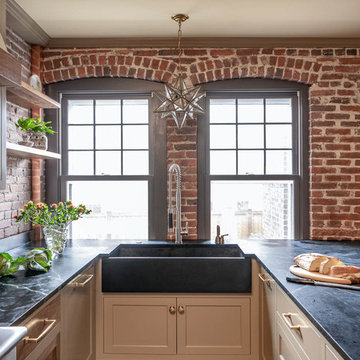
L Shaped Jewett Farms Kitchen, with Brick Walls
Cette image montre une arrière-cuisine rustique en L de taille moyenne avec un placard à porte shaker, des portes de placard marrons, un électroménager en acier inoxydable, îlot, plan de travail noir, un évier encastré, une crédence rouge, une crédence en brique, un sol en ardoise et un sol multicolore.
Cette image montre une arrière-cuisine rustique en L de taille moyenne avec un placard à porte shaker, des portes de placard marrons, un électroménager en acier inoxydable, îlot, plan de travail noir, un évier encastré, une crédence rouge, une crédence en brique, un sol en ardoise et un sol multicolore.
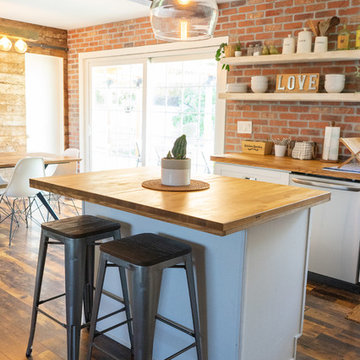
Cette photo montre une cuisine américaine montagne avec un placard à porte shaker, des portes de placard blanches, un plan de travail en bois, une crédence rouge, une crédence en brique, un électroménager en acier inoxydable, parquet foncé, îlot, un sol marron et un plan de travail marron.
Idées déco de cuisines avec une crédence rouge et îlot
7