Idées déco de cuisines avec une crédence verte et un sol en ardoise
Trier par :
Budget
Trier par:Populaires du jour
21 - 40 sur 288 photos
1 sur 3
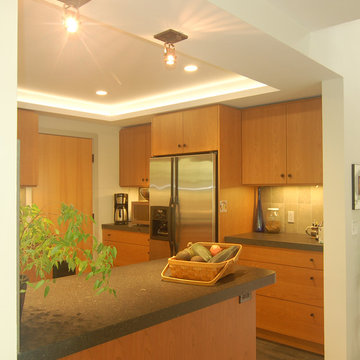
A truly soft contemporary look -- clean lines without fuss mix with warm colors and light wood finishes for an inviting whole. A kitchen that you want to cook in. We combined the kitchen entry and pass-thru into one big opening, removing the short hanging cabinets and adding a bar peninsula, to create an open plan kitchen/dining/living area. Next, we moved the refrigerator down, centering it on the wall, removing it from its former cramped corner position. On either side of the refrigerator the homeowner’s wife requested extra wide (42”) deep drawers and more counter space. The range remained in place and gained a stylish stainless chimney hood. For great storage access we added corner swing-out shelves, lots of deep drawers, roll-out shelves and a pull-out trash cabinet. The wall corner cabinets were flared for extra storage and optional lazy susans.
The new counter is engineered quartz with a textured finish in a dark charcoal color. The backsplash features large format tile in a variegated pattern of beige and green while the floor tile harmonizes in tones of mossy green. We added a nice new stainless dishwasher and undermount stainless sink and finished off the remodel with a tray ceiling and recessed lights.
Wood-Mode Fine Custom Cabinetry: Brookhaven's Vista
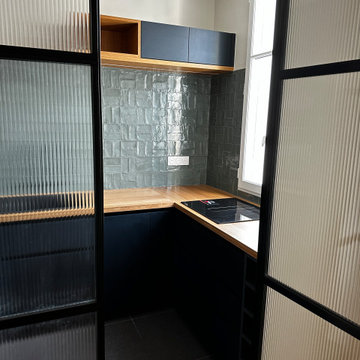
Inspiration pour une cuisine ouverte noire et bois minimaliste de taille moyenne avec un évier 1 bac, un placard à porte affleurante, des portes de placard noires, un plan de travail en bois, une crédence verte, une crédence en céramique, un électroménager noir, un sol en ardoise, aucun îlot et un sol noir.
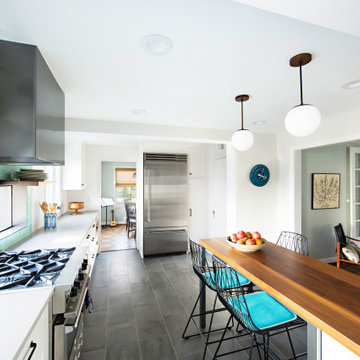
Phase 2 of our Modern Cottage project was the complete renovation of a small, impractical kitchen and dining nook. The client asked for a fresh, bright kitchen with natural light, a pop of color, and clean modern lines. The resulting kitchen features all of the above and incorporates fun details such as a scallop tile backsplash behind the range and artisan touches such as a custom walnut island and floating shelves; a custom metal range hood and hand-made lighting. This kitchen is all that the client asked for and more!
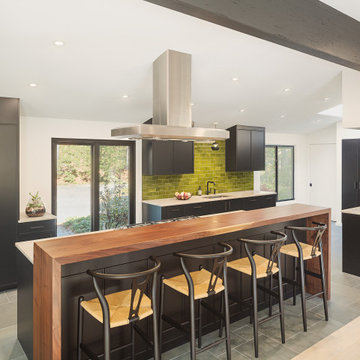
Aménagement d'une cuisine encastrable rétro avec un placard avec porte à panneau encastré, des portes de placard noires, un plan de travail en quartz, une crédence verte, une crédence en céramique, un sol en ardoise, îlot, un sol vert, un plan de travail beige et poutres apparentes.

digitalmagic productions
Aménagement d'une cuisine américaine montagne en L et bois clair avec un évier 2 bacs, un placard avec porte à panneau encastré, un plan de travail en granite, une crédence verte, une crédence en carrelage de pierre, un électroménager en acier inoxydable, un sol en ardoise et îlot.
Aménagement d'une cuisine américaine montagne en L et bois clair avec un évier 2 bacs, un placard avec porte à panneau encastré, un plan de travail en granite, une crédence verte, une crédence en carrelage de pierre, un électroménager en acier inoxydable, un sol en ardoise et îlot.
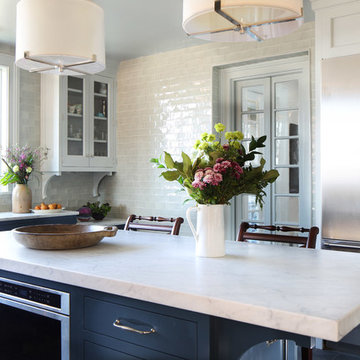
Floor-to-ceiling handmade terracotta tile, glazed in seafoam green, in a kitchen whose colors are inspired by the nearby Hudson River. Built-in microwave oven in the kitchen island.
Architect: Fivecat Studio
Cabinetry: Crown Point Cabinetry
Contractor: Comstock Residential
Counter, tile, floor tile: Terra Tile and Marble
Photo by Suzy Allman
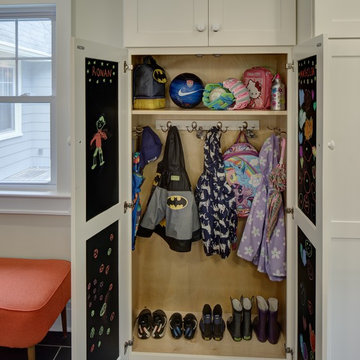
Memories TTL/Wing Wong
Idées déco pour une cuisine moderne en U et bois brun de taille moyenne avec un évier de ferme, un placard à porte shaker, un plan de travail en granite, une crédence verte, une crédence en carreau de verre, un électroménager en acier inoxydable, un sol en ardoise et îlot.
Idées déco pour une cuisine moderne en U et bois brun de taille moyenne avec un évier de ferme, un placard à porte shaker, un plan de travail en granite, une crédence verte, une crédence en carreau de verre, un électroménager en acier inoxydable, un sol en ardoise et îlot.
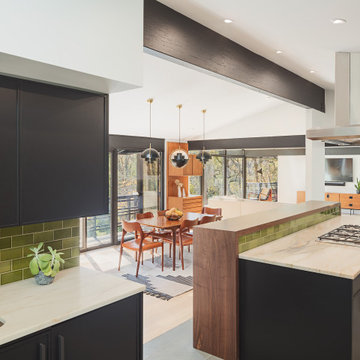
Inspiration pour une cuisine encastrable vintage avec un placard avec porte à panneau encastré, des portes de placard noires, un plan de travail en quartz, une crédence verte, une crédence en céramique, un sol en ardoise, îlot, un sol vert, un plan de travail beige et poutres apparentes.
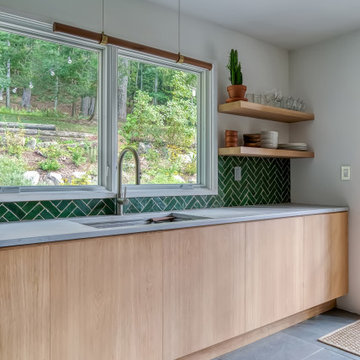
Idées déco pour une cuisine parallèle campagne en bois clair de taille moyenne avec un évier posé, un placard à porte plane, une crédence verte, une crédence en céramique, un électroménager en acier inoxydable, un sol en ardoise, aucun îlot, un sol gris et un plan de travail gris.
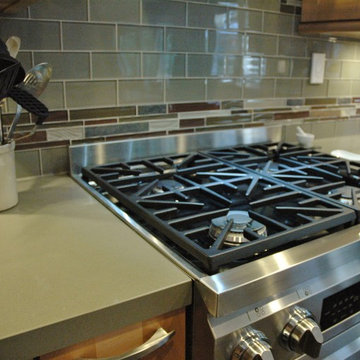
Natalie Larriva
Cette photo montre une cuisine américaine chic en U et bois clair de taille moyenne avec un placard à porte vitrée, un plan de travail en quartz modifié, une crédence verte, une crédence en carreau de verre, un électroménager en acier inoxydable, îlot et un sol en ardoise.
Cette photo montre une cuisine américaine chic en U et bois clair de taille moyenne avec un placard à porte vitrée, un plan de travail en quartz modifié, une crédence verte, une crédence en carreau de verre, un électroménager en acier inoxydable, îlot et un sol en ardoise.
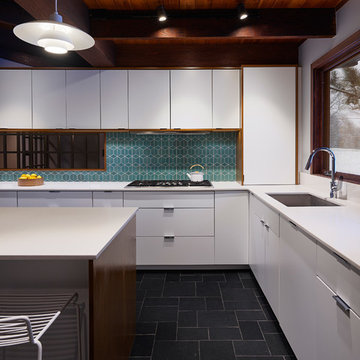
This kitchen renovation reconfigured the existing layout and workspace to re-orient the circulation toward the adjacent spaces. The flow and ease of use was essential for this couple who enjoy cooking and baking. The use of natural materials, clean lines and abundance of light was a top priorities for this project.
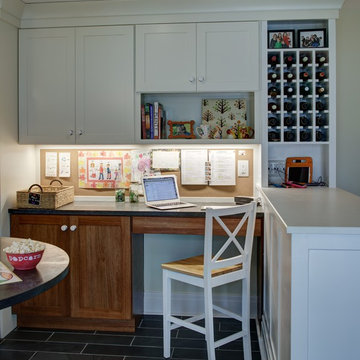
Memories TTL/Wing Wong
Exemple d'une cuisine moderne en U et bois brun de taille moyenne avec un évier de ferme, un placard à porte shaker, un plan de travail en granite, une crédence verte, une crédence en carreau de verre, un électroménager en acier inoxydable, un sol en ardoise et îlot.
Exemple d'une cuisine moderne en U et bois brun de taille moyenne avec un évier de ferme, un placard à porte shaker, un plan de travail en granite, une crédence verte, une crédence en carreau de verre, un électroménager en acier inoxydable, un sol en ardoise et îlot.
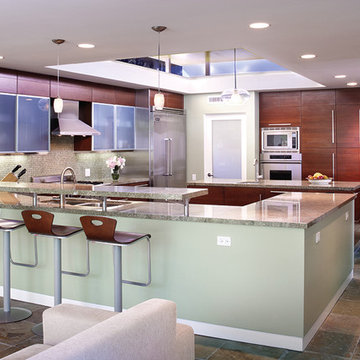
This kitchen remodel involved the demolition of several intervening rooms to create a large kitchen/family room that now connects directly to the backyard and the pool area. The new raised roof and clerestory help to bring light into the heart of the house and provides views to the surrounding treetops. The kitchen cabinets are by Italian manufacturer Scavolini. The floor is slate, the countertops are granite, and the raised ceiling is bamboo.
Design Team: Tracy Stone, Donatella Cusma', Sherry Cefali
Engineer: Dave Cefali
Photo by: Lawrence Anderson
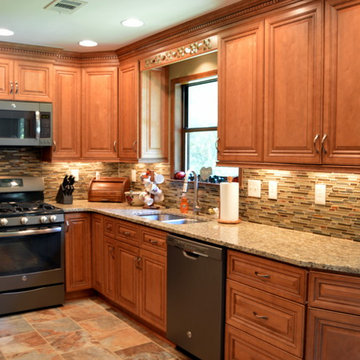
This kitchen remodel was completed for Joel & Cindy. The renovation did not change the original footprint, but the design and feel of the kitchen has been incredibly updated. The outdated, MDF plywood cabinets and laminate countertop/backsplash has been completely removed and replaced with solid wood cabinets, grantie counter tops, and a glass/slate mosaic backsplash accented by the slate flooring. Tabitha Stephens/Debra Sherwood

Phase 2 of our Modern Cottage project was the complete renovation of a small, impractical kitchen and dining nook. The client asked for a fresh, bright kitchen with natural light, a pop of color, and clean modern lines. The resulting kitchen features all of the above and incorporates fun details such as a scallop tile backsplash behind the range and artisan touches such as a custom walnut island and floating shelves; a custom metal range hood and hand-made lighting. This kitchen is all that the client asked for and more!
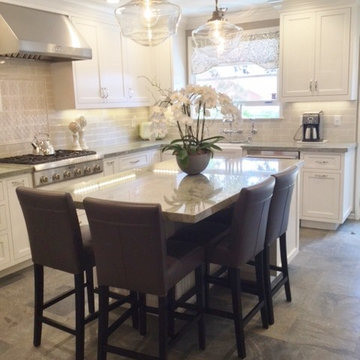
Uhrich Design
Idées déco pour une arrière-cuisine classique en U avec un évier de ferme, un placard à porte shaker, des portes de placard blanches, un plan de travail en granite, une crédence verte, une crédence en céramique, un électroménager en acier inoxydable, un sol en ardoise et îlot.
Idées déco pour une arrière-cuisine classique en U avec un évier de ferme, un placard à porte shaker, des portes de placard blanches, un plan de travail en granite, une crédence verte, une crédence en céramique, un électroménager en acier inoxydable, un sol en ardoise et îlot.
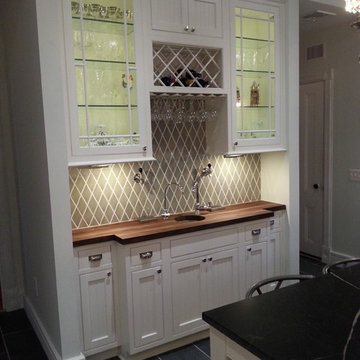
Cabinets from Conestoga Wood Specialties (Conestogawood.com) from Cabinet Joint (Cabinetjoint.com)
Backsplash tile: Quemere
Beer tap, Seltzer Tap, Chilled Filtered Water, Hot/Cold
Walnut Counter: Armani Fine Woodworking ( http://www.armanifinewoodworking.com/ )
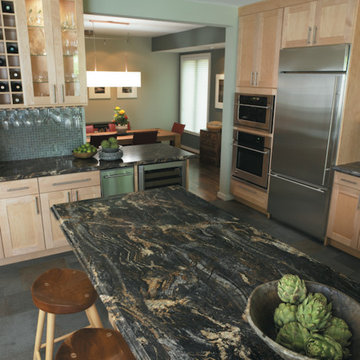
Valencia Edge Profile-Blue Storm Laminate (3467-FXRD)
Inspiration pour une grande cuisine urbaine en U et bois clair fermée avec un placard à porte shaker, un plan de travail en granite, une crédence verte, une crédence en mosaïque, un électroménager en acier inoxydable, un sol en ardoise et îlot.
Inspiration pour une grande cuisine urbaine en U et bois clair fermée avec un placard à porte shaker, un plan de travail en granite, une crédence verte, une crédence en mosaïque, un électroménager en acier inoxydable, un sol en ardoise et îlot.
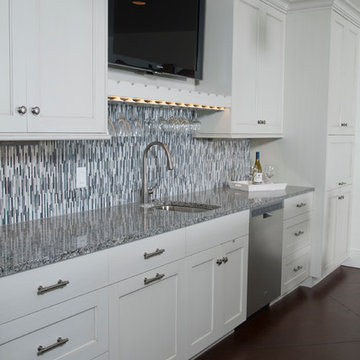
Forget just one room with a view—Lochley has almost an entire house dedicated to capturing nature’s best views and vistas. Make the most of a waterside or lakefront lot in this economical yet elegant floor plan, which was tailored to fit a narrow lot and has more than 1,600 square feet of main floor living space as well as almost as much on its upper and lower levels. A dovecote over the garage, multiple peaks and interesting roof lines greet guests at the street side, where a pergola over the front door provides a warm welcome and fitting intro to the interesting design. Other exterior features include trusses and transoms over multiple windows, siding, shutters and stone accents throughout the home’s three stories. The water side includes a lower-level walkout, a lower patio, an upper enclosed porch and walls of windows, all designed to take full advantage of the sun-filled site. The floor plan is all about relaxation – the kitchen includes an oversized island designed for gathering family and friends, a u-shaped butler’s pantry with a convenient second sink, while the nearby great room has built-ins and a central natural fireplace. Distinctive details include decorative wood beams in the living and kitchen areas, a dining area with sloped ceiling and decorative trusses and built-in window seat, and another window seat with built-in storage in the den, perfect for relaxing or using as a home office. A first-floor laundry and space for future elevator make it as convenient as attractive. Upstairs, an additional 1,200 square feet of living space include a master bedroom suite with a sloped 13-foot ceiling with decorative trusses and a corner natural fireplace, a master bath with two sinks and a large walk-in closet with built-in bench near the window. Also included is are two additional bedrooms and access to a third-floor loft, which could functions as a third bedroom if needed. Two more bedrooms with walk-in closets and a bath are found in the 1,300-square foot lower level, which also includes a secondary kitchen with bar, a fitness room overlooking the lake, a recreation/family room with built-in TV and a wine bar perfect for toasting the beautiful view beyond.
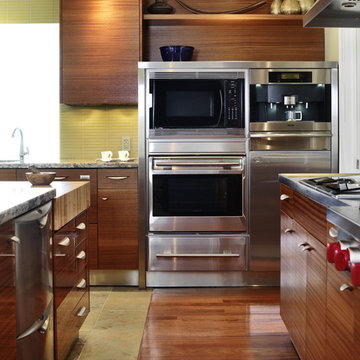
Donna Griffith Photography
Idées déco pour une cuisine asiatique en bois brun avec un placard à porte plane, une crédence verte, une crédence en carreau de verre, un électroménager en acier inoxydable, un sol en ardoise et îlot.
Idées déco pour une cuisine asiatique en bois brun avec un placard à porte plane, une crédence verte, une crédence en carreau de verre, un électroménager en acier inoxydable, un sol en ardoise et îlot.
Idées déco de cuisines avec une crédence verte et un sol en ardoise
2