Idées déco de cuisines avec une crédence verte et un sol en ardoise
Trier par :
Budget
Trier par:Populaires du jour
61 - 80 sur 288 photos
1 sur 3
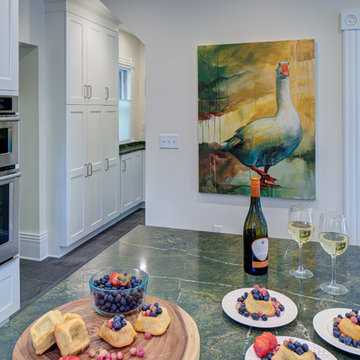
Idée de décoration pour une grande cuisine ouverte tradition en U avec un évier encastré, un placard à porte shaker, des portes de placard blanches, plan de travail en marbre, une crédence verte, une crédence en carrelage métro, un électroménager en acier inoxydable, un sol en ardoise, îlot, un sol noir et un plan de travail blanc.
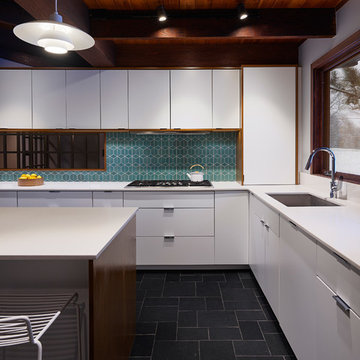
This kitchen renovation reconfigured the existing layout and workspace to re-orient the circulation toward the adjacent spaces. The flow and ease of use was essential for this couple who enjoy cooking and baking. The use of natural materials, clean lines and abundance of light was a top priorities for this project.
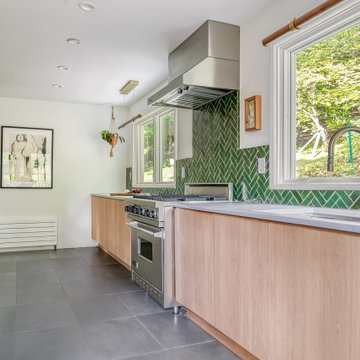
Réalisation d'une cuisine parallèle champêtre en bois clair de taille moyenne avec un évier posé, un placard à porte plane, une crédence verte, une crédence en céramique, un électroménager en acier inoxydable, un sol en ardoise, aucun îlot, un sol gris et un plan de travail gris.
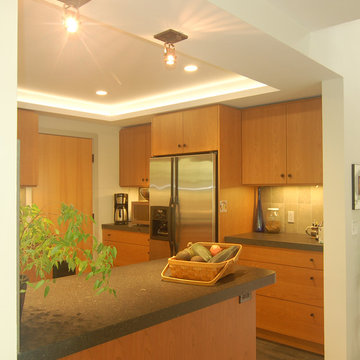
A truly soft contemporary look -- clean lines without fuss mix with warm colors and light wood finishes for an inviting whole. A kitchen that you want to cook in. We combined the kitchen entry and pass-thru into one big opening, removing the short hanging cabinets and adding a bar peninsula, to create an open plan kitchen/dining/living area. Next, we moved the refrigerator down, centering it on the wall, removing it from its former cramped corner position. On either side of the refrigerator the homeowner’s wife requested extra wide (42”) deep drawers and more counter space. The range remained in place and gained a stylish stainless chimney hood. For great storage access we added corner swing-out shelves, lots of deep drawers, roll-out shelves and a pull-out trash cabinet. The wall corner cabinets were flared for extra storage and optional lazy susans.
The new counter is engineered quartz with a textured finish in a dark charcoal color. The backsplash features large format tile in a variegated pattern of beige and green while the floor tile harmonizes in tones of mossy green. We added a nice new stainless dishwasher and undermount stainless sink and finished off the remodel with a tray ceiling and recessed lights.
Wood-Mode Fine Custom Cabinetry: Brookhaven's Vista
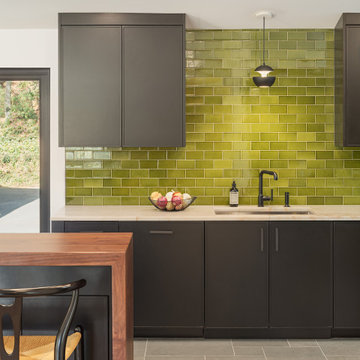
Exemple d'une cuisine encastrable rétro avec un placard avec porte à panneau encastré, des portes de placard noires, un plan de travail en quartz, une crédence verte, une crédence en céramique, un sol en ardoise, îlot, un sol vert, un plan de travail beige et poutres apparentes.
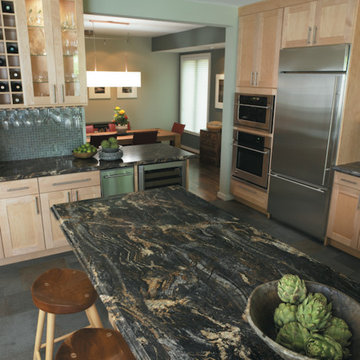
Valencia Edge Profile-Blue Storm Laminate (3467-FXRD)
Inspiration pour une grande cuisine urbaine en U et bois clair fermée avec un placard à porte shaker, un plan de travail en granite, une crédence verte, une crédence en mosaïque, un électroménager en acier inoxydable, un sol en ardoise et îlot.
Inspiration pour une grande cuisine urbaine en U et bois clair fermée avec un placard à porte shaker, un plan de travail en granite, une crédence verte, une crédence en mosaïque, un électroménager en acier inoxydable, un sol en ardoise et îlot.
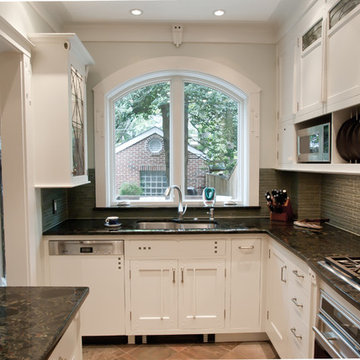
The sliding doors were removed and the hot water radiator relocated to enrich the functionality and beauty of the kitchen. Glass tiles, leaded glass doors, polished granite, interior cabinet lighting, new ceiling lighting along with cabinets that reach the ceiling were designed to visually expand the space. Reflective surfaces assist in expanding the space, as do glass doors because the mind peers beyond the door's face surface. White cabinets and trim with just enough detail and accent so as not to numb the emotion with a hospital quality further expands the sense of the kitchen space. Creativity and an ability to think "outside the box" are necessary for these gems we describe as "row" homes. Restoration when done well is exciting; it's refreshing and delightful. We can not disassociate our emotions from our environments. Why should we? We should strive to be happy within beauty. Part of the Arts and Crafts Movement in America used as its' motto: the Beautiful, the Useful and the Enduring. For an artisan craftsman or designer the motto holds true today. Jaeger & Ernst cabinetmakers, 434-973-7018
Photographer: Greg Jaeger
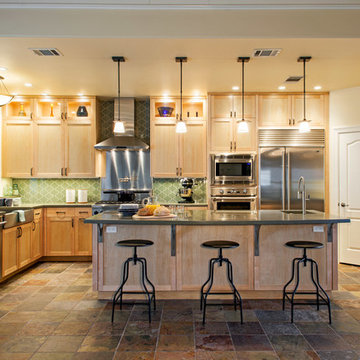
This kitchen features a Kohler under mount apron sink as well as a prep sink at the island from Mirabelle; Blanco faucets (Culina & Cantata respectively); the pendants above the island are from Schoolhouse Electric & Supply Co
Design by Mark Evans |
Photography by Tommy Kile |
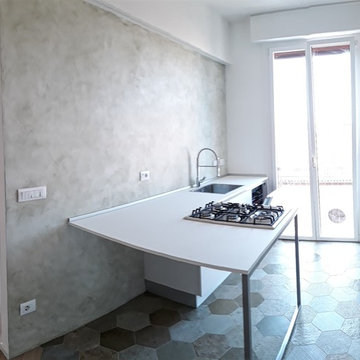
La cucina è composta da una parete attrezzata e da una semi isola con piano cottura incassato. La posizione è utile per permettere i movimenti classici tra fornelli e lavello, lasciando però lo spazio molto leggero.
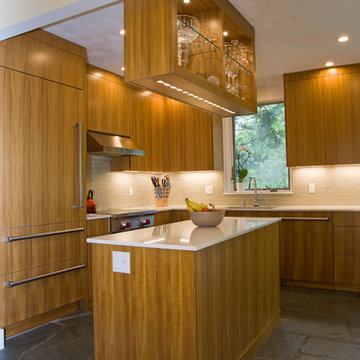
Corner view.
Photo by Todd Gieg
Inspiration pour une arrière-cuisine encastrable minimaliste en bois brun et L de taille moyenne avec un évier encastré, un placard à porte plane, un plan de travail en quartz modifié, une crédence verte, une crédence en céramique, un sol en ardoise, îlot, un sol gris et un plan de travail blanc.
Inspiration pour une arrière-cuisine encastrable minimaliste en bois brun et L de taille moyenne avec un évier encastré, un placard à porte plane, un plan de travail en quartz modifié, une crédence verte, une crédence en céramique, un sol en ardoise, îlot, un sol gris et un plan de travail blanc.
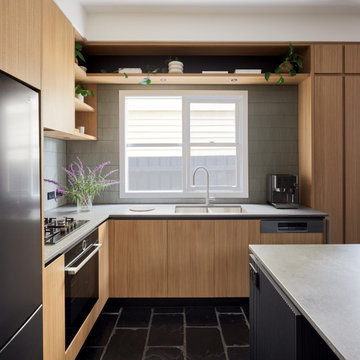
Black and timber are highlighted in this fabulous new kitchen and the muted green splashback vertical stack tile is a winner.
Cette image montre une cuisine design en L de taille moyenne avec un placard à porte plane, une crédence verte, une crédence en céramique, un sol en ardoise, îlot et un sol noir.
Cette image montre une cuisine design en L de taille moyenne avec un placard à porte plane, une crédence verte, une crédence en céramique, un sol en ardoise, îlot et un sol noir.
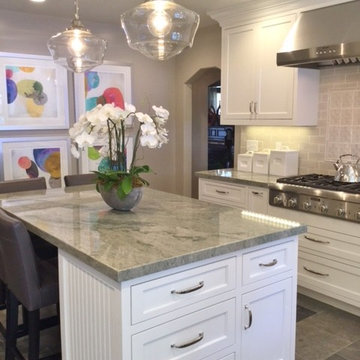
Uhrich Design
Idée de décoration pour une arrière-cuisine tradition en U avec un évier de ferme, un placard à porte shaker, des portes de placard blanches, un plan de travail en granite, une crédence verte, une crédence en céramique, un électroménager en acier inoxydable, un sol en ardoise et îlot.
Idée de décoration pour une arrière-cuisine tradition en U avec un évier de ferme, un placard à porte shaker, des portes de placard blanches, un plan de travail en granite, une crédence verte, une crédence en céramique, un électroménager en acier inoxydable, un sol en ardoise et îlot.
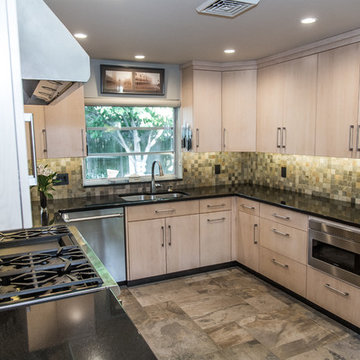
This kitchen is fit for a chef with its clean design, L-shaped counter space, and Thermador Professional Series Range and Refrigerator. Flat panel cabinets with a maple finish create a contemporary look that balances with the earthy green slate tile backsplash and flooring.
There are several custom spaces in this kitchen including the eat-in space with banquette, large custom bookshelf, and custom storage area with large cubbies for dishes and smaller ones for wine bottles.
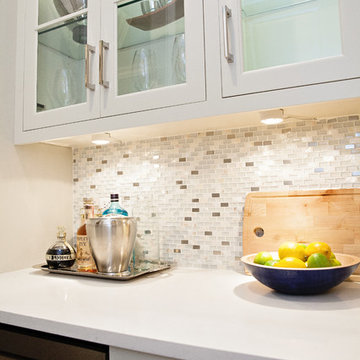
Krista Sobkowiak
Aménagement d'une cuisine linéaire classique en bois foncé fermée et de taille moyenne avec un évier encastré, un placard avec porte à panneau encastré, un plan de travail en surface solide, une crédence verte, une crédence en mosaïque, un électroménager en acier inoxydable, un sol en ardoise et îlot.
Aménagement d'une cuisine linéaire classique en bois foncé fermée et de taille moyenne avec un évier encastré, un placard avec porte à panneau encastré, un plan de travail en surface solide, une crédence verte, une crédence en mosaïque, un électroménager en acier inoxydable, un sol en ardoise et îlot.
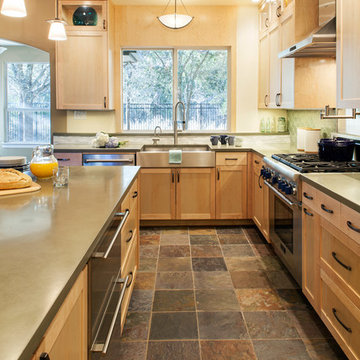
This kitchen features a Kohler under mount apron sink as well as a prep sink at the island from Mirabelle; Blanco faucets (Culina & Cantata respectively); the pendants above the island are from Schoolhouse Electric & Supply Co
Design by Mark Evans |
Tommy Kile |
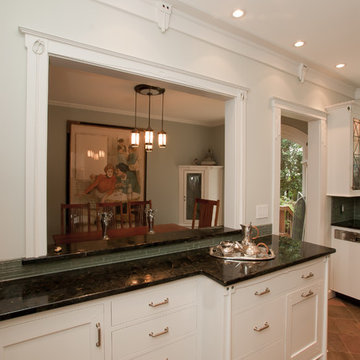
Narrow spaces are dicey challenges. The space must flow to allow for the ebb and passage of we humans. It is not enough to think in straight lines. Sometimes juts and recess may affect our perception and usage of the space. Look within the fining room in the corner. There is one of the original house corner cabinets with a leaded glass design. We brought the design for unity into the kitchen. This willingness to bend a knee to the original architecture of the home increases the chances of success in smaller spaces. We may think each rom must be different however when done with ill thought, without any consideration for the rest of the house, the result more likely is a jarring sensation. Design well, seek beauty and quality. Jaeger and Ernst cabinetmakers believes in design and quality. Image # 21068.6 Photographer: Greg Jaeger
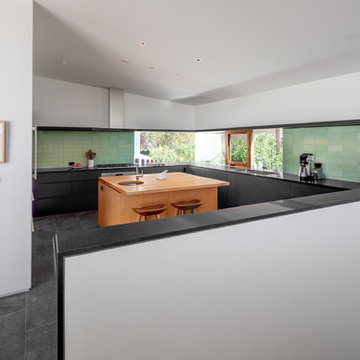
Idée de décoration pour une cuisine design en U fermée et de taille moyenne avec un placard à porte plane, des portes de placard noires, un plan de travail en granite, une crédence verte, une crédence en carreau de ciment, un électroménager en acier inoxydable, un sol en ardoise, îlot, un sol gris et plan de travail noir.
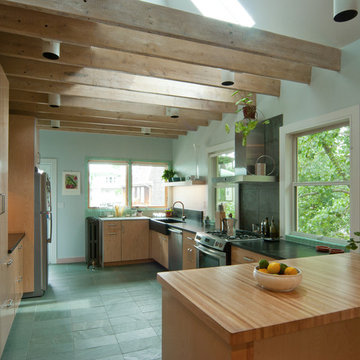
A modernization, excavation, and creative preservation of a 100-year-old 2-family home outside of Boston. Also known as the FS House
photo by Carl Solander
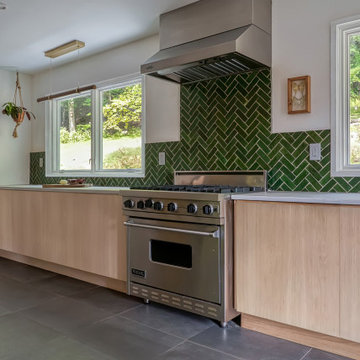
Réalisation d'une cuisine parallèle champêtre en bois clair de taille moyenne avec un évier posé, un placard à porte plane, une crédence verte, une crédence en céramique, un électroménager en acier inoxydable, un sol en ardoise, aucun îlot, un sol gris et un plan de travail gris.
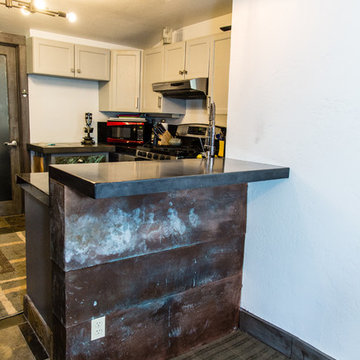
We took out the upper wall creating a peninsula. A custom concrete counter was installed to open the space and coordinate with the rest of the house. We added a copper detail on this lower wall and the rolling island piece.
Idées déco de cuisines avec une crédence verte et un sol en ardoise
4