Idées déco de cuisines beiges avec des portes de placard marrons
Trier par :
Budget
Trier par:Populaires du jour
1 - 20 sur 1 359 photos
1 sur 3

Aménagement d'une cuisine américaine encastrable moderne en U de taille moyenne avec un évier encastré, un placard à porte plane, des portes de placard marrons, un plan de travail en quartz modifié, une crédence grise, une crédence en céramique, un sol en carrelage de porcelaine, aucun îlot et un sol beige.

Happy Cinco De Mayo!!! In celebration of this we decided to post a kitchen with a little Spanish flair! What a beautiful kitchen design by Matt!
Réalisation d'une cuisine américaine parallèle sud-ouest américain de taille moyenne avec un évier de ferme, un placard à porte shaker, des portes de placard marrons, un plan de travail en quartz modifié, une crédence orange, une crédence en céramique, un électroménager en acier inoxydable, sol en béton ciré, une péninsule, un sol marron et un plan de travail blanc.
Réalisation d'une cuisine américaine parallèle sud-ouest américain de taille moyenne avec un évier de ferme, un placard à porte shaker, des portes de placard marrons, un plan de travail en quartz modifié, une crédence orange, une crédence en céramique, un électroménager en acier inoxydable, sol en béton ciré, une péninsule, un sol marron et un plan de travail blanc.
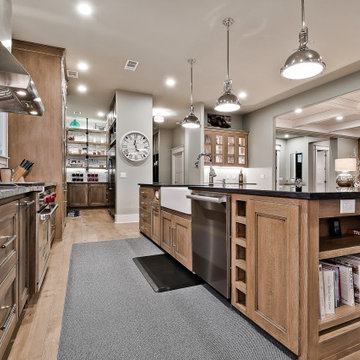
Idée de décoration pour une très grande cuisine minimaliste avec un évier de ferme, un placard avec porte à panneau encastré, des portes de placard marrons, un plan de travail en granite, une crédence blanche, une crédence en carreau de porcelaine, un électroménager en acier inoxydable, parquet clair, îlot et plan de travail noir.

The natural wood floors beautifully accent the design of this gorgeous gourmet kitchen, complete with vaulted ceilings, brass lighting and a dark wood island.
Photo Credit: Shane Organ Photography
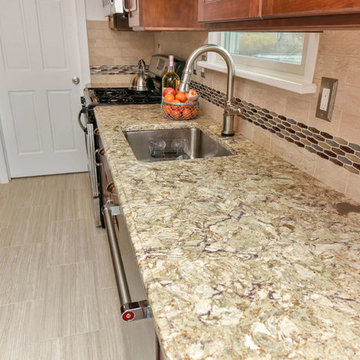
This cherry kitchen features UltraCraft cabinets in the Fairlawn Arch door style with a Briarwood Stain finish and a Cambria Nevern countertop.
Idées déco pour une cuisine américaine parallèle de taille moyenne avec un évier encastré, un placard avec porte à panneau surélevé, des portes de placard marrons, un plan de travail en quartz modifié, une crédence beige, un électroménager en acier inoxydable, aucun îlot et un plan de travail beige.
Idées déco pour une cuisine américaine parallèle de taille moyenne avec un évier encastré, un placard avec porte à panneau surélevé, des portes de placard marrons, un plan de travail en quartz modifié, une crédence beige, un électroménager en acier inoxydable, aucun îlot et un plan de travail beige.

Inspiration pour une cuisine américaine grise et rose traditionnelle en L avec un évier de ferme, un placard à porte shaker, des portes de placard marrons, une crédence multicolore, une crédence en carrelage métro, un électroménager en acier inoxydable, un sol en bois brun, îlot et un plan de travail blanc.

Réalisation d'une cuisine parallèle chalet avec un placard à porte plane, des portes de placard marrons, une crédence bleue, îlot et un sol gris.

This 2 story home was originally built in 1952 on a tree covered hillside. Our company transformed this little shack into a luxurious home with a million dollar view by adding high ceilings, wall of glass facing the south providing natural light all year round, and designing an open living concept. The home has a built-in gas fireplace with tile surround, custom IKEA kitchen with quartz countertop, bamboo hardwood flooring, two story cedar deck with cable railing, master suite with walk-through closet, two laundry rooms, 2.5 bathrooms, office space, and mechanical room.

Cette image montre une grande arrière-cuisine design avec un évier 1 bac, des portes de placard marrons, un plan de travail en granite, une crédence beige, une crédence en granite, un électroménager en acier inoxydable, un sol en carrelage de céramique, îlot, un sol beige, un plan de travail beige et un plafond en bois.

Artista Homes
Cette photo montre une cuisine tendance en L de taille moyenne avec un évier encastré, un placard à porte plane, des portes de placard marrons, un plan de travail en quartz, une crédence blanche, une crédence en feuille de verre, un électroménager en acier inoxydable, un sol en carrelage de porcelaine, îlot, un sol blanc et un plan de travail blanc.
Cette photo montre une cuisine tendance en L de taille moyenne avec un évier encastré, un placard à porte plane, des portes de placard marrons, un plan de travail en quartz, une crédence blanche, une crédence en feuille de verre, un électroménager en acier inoxydable, un sol en carrelage de porcelaine, îlot, un sol blanc et un plan de travail blanc.
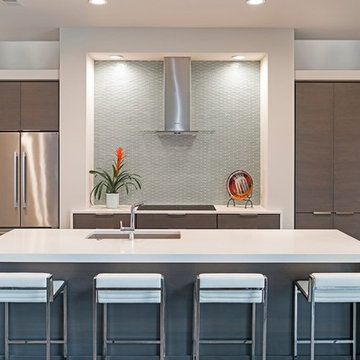
Love this thoroughly modern kitchen, with its clean, functional lines! The countertops are Arctic White Quartz with 2 ½” laminated edges and mitered waterfall end panels. The backsplash is iridescent mosaic glass tile in “Platinum”.
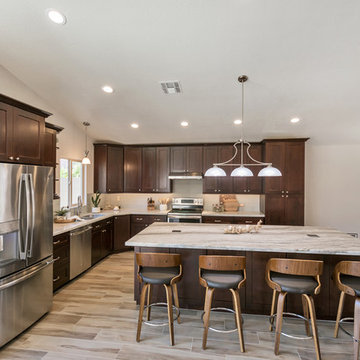
This was an extensive full home remodel completed in Tempe, AZ. The Kitchen used to be towards the front of the house. After some plumbing and electrical moves, we moved the kitchen to the back of the home to create an open concept living space with more usable space! Both bathrooms were entirely remodeled, and we created a zero threshold walk in shower in the master bathroom.
Everything in this home is brand new, including windows flooring, cabinets, counter tops, all of the beautiful fixtures and more!
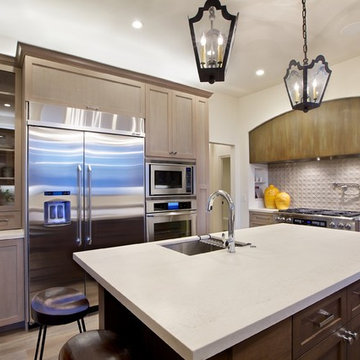
Cette image montre une grande cuisine linéaire traditionnelle fermée avec un évier encastré, un placard à porte shaker, des portes de placard marrons, un plan de travail en quartz, un électroménager en acier inoxydable, un sol en bois brun, îlot et un sol marron.
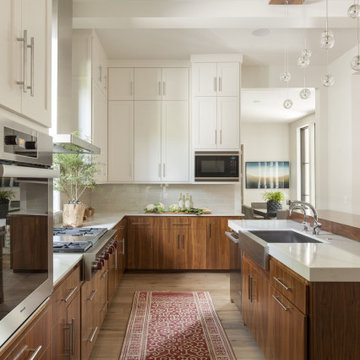
Exemple d'une grande cuisine américaine tendance en L avec un évier posé, un placard à porte plane, des portes de placard marrons, un plan de travail en quartz modifié, une crédence blanche, une crédence en céramique, un électroménager en acier inoxydable, un sol en bois brun, îlot, un sol marron et un plan de travail blanc.
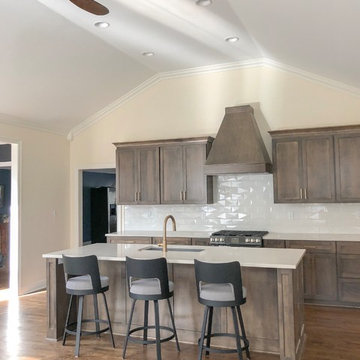
Slight change in this floor plan made a big difference. Refrigerator replaced the pantry which replaced a desk while stealing space from the laundry room behind it. This gave way to a lot of counter-space and nice symmetry on the main wall. Custom cabinetry in a custom client selected color, 3D style subway tile, and brass finishes are a few special features in this remodel.
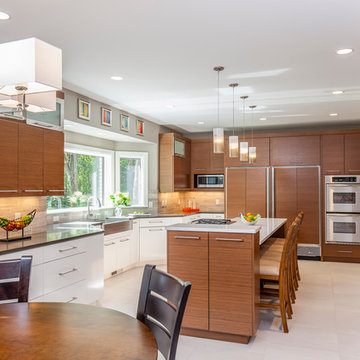
A newly retired couple had purchased their 1989 home because it offered everything they needed on one level. He loved that the house was right on the Mississippi River with access for docking a boat. She loved that there was two bedrooms on the Main Level, so when the grandkids came to stay, they had their own room.
The dark, traditional style kitchen with wallpaper and coffered ceiling felt closed off from the adjacent Dining Room and Family Room. Although the island was large, there was no place for seating. We removed the peninsula and reconfigured the kitchen to create a more functional layout that includes 9-feet of 18-inch deep pantry cabinets The new island has seating for four and is orientated to the window that overlooks the back yard and river. Flat-paneled cabinets in a combination of horizontal wood and semi-gloss white paint add to the modern, updated look. A large format tile (24” x 24”) runs throughout the kitchen and into the adjacent rooms for a continuous, monolithic look.
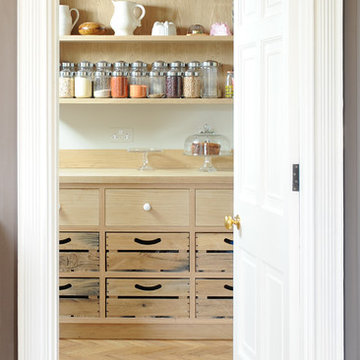
Artichoke worked with the renowned interior designer Ilse Crawford to develop the style of this bespoke kitchen in a Grade II listed Regency house. We made two furniture ‘elements’ providing the main functions for the kitchen. Care has been taken not to interfere with the original interior architecture of the room. Tall Georgian windows enable light to flood over the furniture as well as providing delightful views of the grounds. Limited palettes of fine quality materials help create the feeling of an art installation, enhancing the drama of this fabulous room.
Primary materials: Bookmatched Statuary marble and hand burnished gloss pigmented lacquer. The kitchen scullery is in English oak, finished in soap, a traditional Georgian period finish.
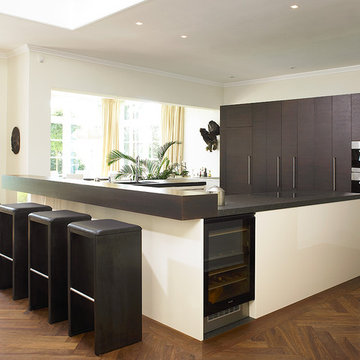
Foto: Ideenwerk
Exemple d'une cuisine ouverte tendance en U avec un placard à porte plane, des portes de placard marrons, un électroménager noir et un sol en bois brun.
Exemple d'une cuisine ouverte tendance en U avec un placard à porte plane, des portes de placard marrons, un électroménager noir et un sol en bois brun.
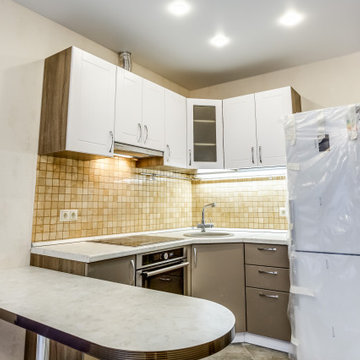
Кухня в студии ЖК Рублевский
Cette image montre une petite cuisine américaine en L avec un évier encastré, des portes de placard marrons, une crédence jaune, une crédence en céramique, un électroménager blanc, un sol en carrelage de céramique, îlot, un sol gris et un plan de travail blanc.
Cette image montre une petite cuisine américaine en L avec un évier encastré, des portes de placard marrons, une crédence jaune, une crédence en céramique, un électroménager blanc, un sol en carrelage de céramique, îlot, un sol gris et un plan de travail blanc.
Idées déco de cuisines beiges avec des portes de placard marrons
1
