Idées déco de cuisines beiges avec des portes de placard marrons
Trier par :
Budget
Trier par:Populaires du jour
141 - 160 sur 1 359 photos
1 sur 3
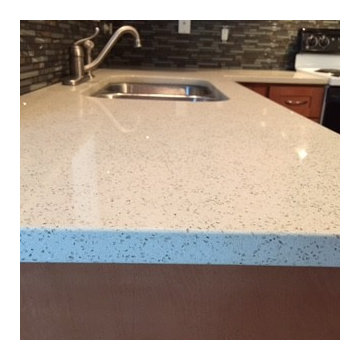
cosmo quartz color namaste
Idées déco pour une petite cuisine moderne en L fermée avec un évier encastré, un placard à porte shaker, des portes de placard marrons, un plan de travail en quartz, une crédence verte, une crédence en carrelage de pierre, un électroménager noir, parquet clair et îlot.
Idées déco pour une petite cuisine moderne en L fermée avec un évier encastré, un placard à porte shaker, des portes de placard marrons, un plan de travail en quartz, une crédence verte, une crédence en carrelage de pierre, un électroménager noir, parquet clair et îlot.
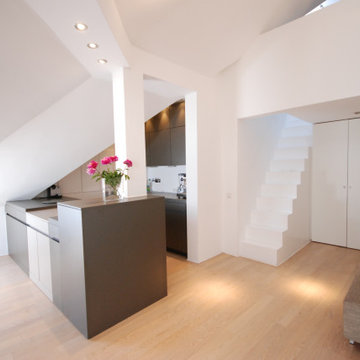
Maßeinbau einer Küche
Inspiration pour une cuisine ouverte parallèle minimaliste avec un placard à porte plane et des portes de placard marrons.
Inspiration pour une cuisine ouverte parallèle minimaliste avec un placard à porte plane et des portes de placard marrons.
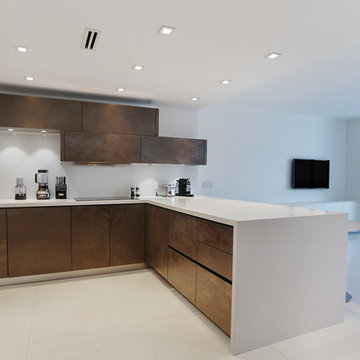
Cette image montre une cuisine ouverte minimaliste en L de taille moyenne avec un évier encastré, un placard à porte plane, des portes de placard marrons, une crédence blanche, un électroménager en acier inoxydable, une péninsule, un plan de travail en surface solide et un sol en carrelage de porcelaine.
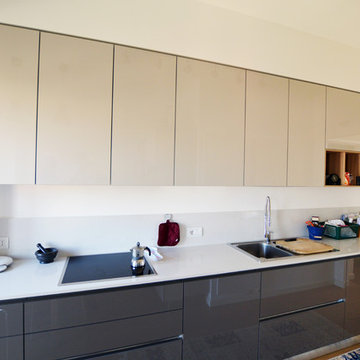
Cette photo montre une cuisine linéaire tendance fermée et de taille moyenne avec un évier posé, un placard à porte plane, des portes de placard marrons, un plan de travail en quartz, une crédence beige, un électroménager en acier inoxydable, parquet clair, aucun îlot, un sol marron et un plan de travail beige.
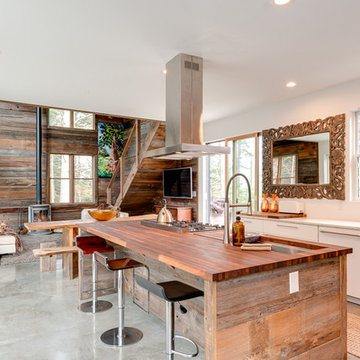
Cette photo montre une cuisine américaine montagne avec un évier encastré, un placard à porte plane, des portes de placard marrons, un plan de travail en bois, sol en béton ciré, îlot, un sol gris et un plan de travail marron.
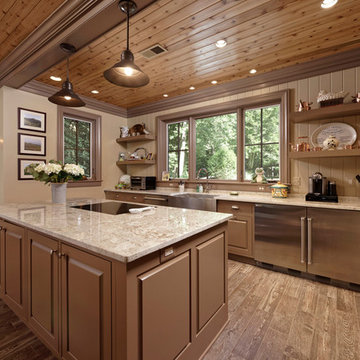
Bob Narod Photography
Cette photo montre une cuisine parallèle nature avec un placard avec porte à panneau surélevé, des portes de placard marrons, îlot, un plan de travail beige, un évier de ferme, une crédence beige, un électroménager en acier inoxydable, un sol marron et fenêtre au-dessus de l'évier.
Cette photo montre une cuisine parallèle nature avec un placard avec porte à panneau surélevé, des portes de placard marrons, îlot, un plan de travail beige, un évier de ferme, une crédence beige, un électroménager en acier inoxydable, un sol marron et fenêtre au-dessus de l'évier.
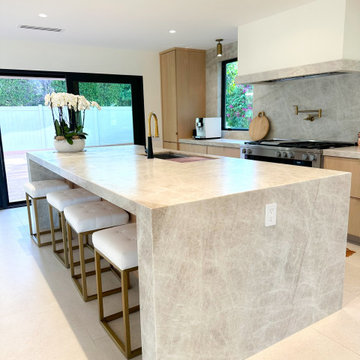
Design Build Modern Transitional Kitchen Remodel in Palm Springs Southern California
Inspiration pour une arrière-cuisine linéaire minimaliste de taille moyenne avec un évier encastré, un placard à porte shaker, des portes de placard marrons, un plan de travail en stratifié, une crédence grise, une crédence en céramique, un électroménager en acier inoxydable, un sol en carrelage de céramique, îlot, un sol blanc, un plan de travail blanc et un plafond voûté.
Inspiration pour une arrière-cuisine linéaire minimaliste de taille moyenne avec un évier encastré, un placard à porte shaker, des portes de placard marrons, un plan de travail en stratifié, une crédence grise, une crédence en céramique, un électroménager en acier inoxydable, un sol en carrelage de céramique, îlot, un sol blanc, un plan de travail blanc et un plafond voûté.
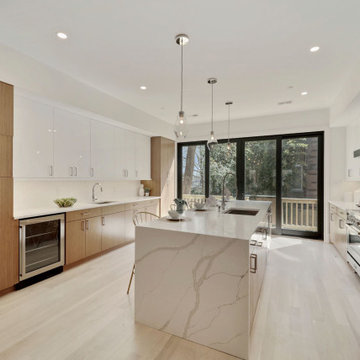
Our clients bought two adjacent rowhomes as investment properties, and we designed and completed a gut renovation of each property. Both homes have two units and near-identical floor plans; a 2-bedroom, 2 bath unit in the basement and a larger “primary” unit with 5 bedrooms and 3 ½ baths taking up the top three floors. This project includes a 3rd-floor addition and a rear addition across the back.
This gut remodel creates contemporary living on the bustling 13th street corridor in the sought-after Columbia Heights neighborhood. Light and airy finishes were used throughout.
The first floor has an open concept floor plan with a modern European-style kitchen, white oak hardwood flooring, and luxurious finishes. The clients selected all-electric appliances for greater energy efficiency. The waterfall edge quartz countertop kitchen island features an overhang with bar seating and a chef’s sink. The kitchen cabinets are soft-close with glossy white acrylic uppers and custom teak graining lowers. Large French doors lead from the kitchen to the private rear wood deck, enabling indoor-outdoor living. Additionally, the main floor has a covered patio at the front entrance

Inspiration pour une grande cuisine américaine minimaliste avec un évier encastré, un placard à porte plane, un plan de travail en quartz, une crédence blanche, une crédence en dalle de pierre, un électroménager en acier inoxydable, parquet clair, îlot, un sol beige, un plan de travail blanc, un plafond décaissé et des portes de placard marrons.
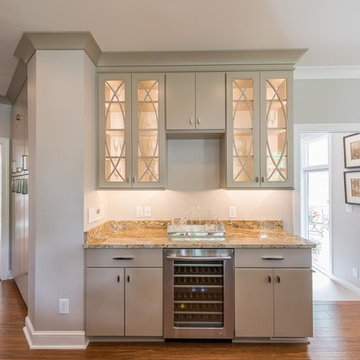
Photography by Jay Sinclair
Cette image montre une grande cuisine américaine traditionnelle en U avec un placard à porte plane, des portes de placard marrons, un plan de travail en granite, un électroménager en acier inoxydable, un sol en bois brun, un évier encastré, une crédence blanche, une crédence en carreau de verre et îlot.
Cette image montre une grande cuisine américaine traditionnelle en U avec un placard à porte plane, des portes de placard marrons, un plan de travail en granite, un électroménager en acier inoxydable, un sol en bois brun, un évier encastré, une crédence blanche, une crédence en carreau de verre et îlot.
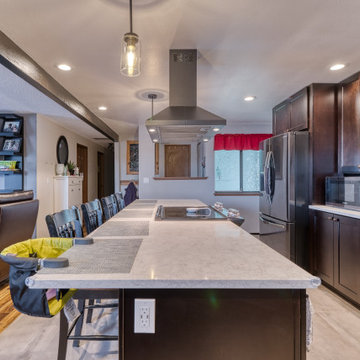
This is the final photo, Dark espresso cabinets, white quartz countertops fabricated and installed by us. New lighting layout with recessed cans, pendants and a free standing hood vent. We removed the wall and placed a beautiful beam stained to match the cabinets, giving this family a nice open concept. We sett Gray large format 12"x24" porcelian tile for the floor. This is what our clients really deserved, a beautiful kitchen for a wonderful family!!
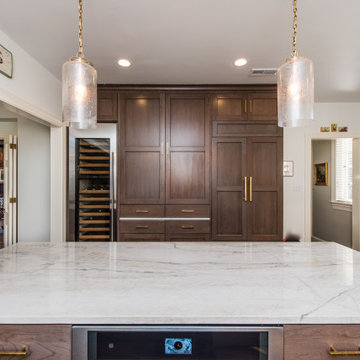
AHF Designs
FineCraft Contractors, Inc.
Réalisation d'une cuisine américaine tradition en U de taille moyenne avec un évier encastré, un placard avec porte à panneau encastré, des portes de placard marrons, un plan de travail en granite, une crédence blanche, une crédence en carrelage métro, un électroménager en acier inoxydable, un sol en bois brun, îlot, un sol marron et un plan de travail gris.
Réalisation d'une cuisine américaine tradition en U de taille moyenne avec un évier encastré, un placard avec porte à panneau encastré, des portes de placard marrons, un plan de travail en granite, une crédence blanche, une crédence en carrelage métro, un électroménager en acier inoxydable, un sol en bois brun, îlot, un sol marron et un plan de travail gris.
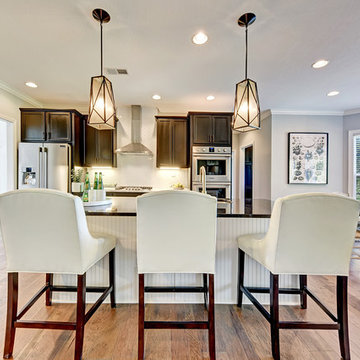
The Jackson II Expanded adds 353sf of living space to the Jackson II floor plan. This spacious four bedroom home has a downstairs study/guest suite with walk-in closet, which can be configured with a full bath and a bay window option. A mudroom with storage closet opens from the garage, creating a separate entry to the guest suite. A large pantry is added to the kitchen area in the Expanded version of the plan. Space is also added to the family room and dining room in this plan, and the dining room has a trey ceiling. The relocated utility room offers the convenience of second floor laundry and a folding counter.
Bedrooms two and three share a private hallway access to the hall bath, which is designed for shared use. The primary bedroom suite features a large bedroom, a reconfigured bath with dual vanity, and a room-sized closet. A garden tub and separate shower are included, and additional luxury bath options are also offered on this plan.
Like the original Jackson II plan, the two story foyer has a railed overlook above, and encompasses a feature window over the landing. The family room and breakfast area overlook the rear yard, and the centrally located kitchen is open to all main living areas of the home, for good traffic flow and entertaining. Nine foot ceilings throughout the first floor are included. Exterior plan details include a metal-roofed front porch, shake siding accents, and true radius head windows.
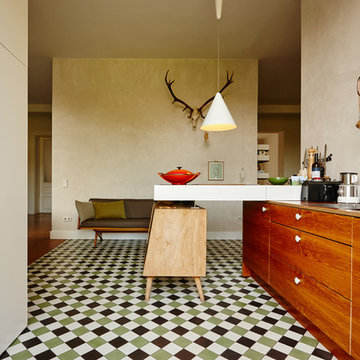
Idée de décoration pour une grande cuisine ouverte vintage en L avec un placard à porte vitrée, des portes de placard marrons et un plan de travail en bois.
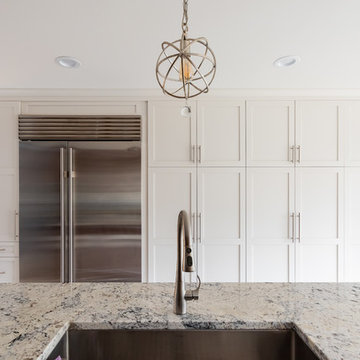
Inviting and warm, this mid-century modern kitchen is the perfect spot for family and friends to gather! Gardner/Fox expanded this room from the original 120 sq. ft. footprint to a spacious 370 sq. ft., not including the additional new mud room. Gray wood-look tile floors, polished quartz countertops, and white porcelain subway tile all work together to complement the cherry cabinetry.
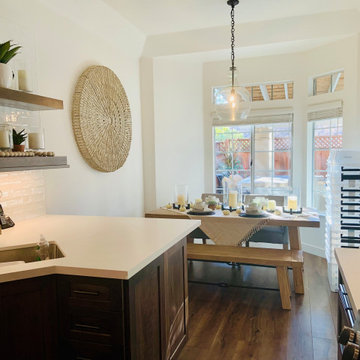
This airy bungalow got a big "glow up" getting rid of all the old, dated cabinets, adding new cabinets and countertops, open shelving, barn door, dramatic tile and floating mantle to the fireplace, new interior doors and furniture style vanity and chandelier to the powder bath and a complete revamp of the stairway.

This kitchen is beautiful and inviting. The large kitchen island provides plenty of seating for guests and guest access to the beverage fridge. The The dark stained cabinets are offset nicely with the bright counters and glass backsplash. To tie it all together, a unique chandelier was added over the island.
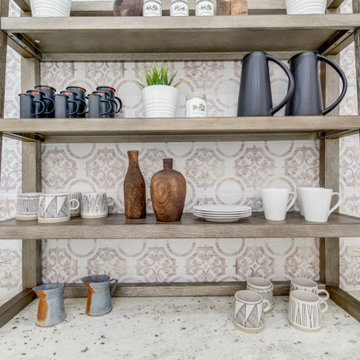
Favorite part of this Kitchen is the Kitchen étagère rather than floating shelves.
Idée de décoration pour une grande cuisine minimaliste en L avec des portes de placard marrons, un évier 1 bac, un plan de travail en granite, une crédence beige, une crédence en carreau de porcelaine, un sol en carrelage de porcelaine, îlot, un sol beige et un plan de travail blanc.
Idée de décoration pour une grande cuisine minimaliste en L avec des portes de placard marrons, un évier 1 bac, un plan de travail en granite, une crédence beige, une crédence en carreau de porcelaine, un sol en carrelage de porcelaine, îlot, un sol beige et un plan de travail blanc.
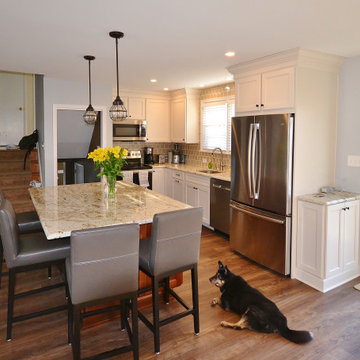
Big changes for these clients cozy bi level home. Taking what was once 3 separate smaller rooms and removing all the walls to create an open first floor was the first step. Nothing a big structural beam can’t handle. We changed what was a dining room window into a sliding door to the future back patio letting in lots more light. Now for the new kitchen design and finishes to bring to life this new space. Echelon cabinetry in the Addison door with linen finish paired with a contrasting island in Mocha finish were chosen for the new kitchen. For looks combined with excellent durability and cost; Adura Luxury Vinyl snap lock floating floors were the best choice for this space and it looks awesome. My favorite design choice for this project is the brick tile accent wall; I love it. The tones of the brick compliment all the other selections, it suits the area with West Chester’s brick sidewalks and homes, and it makes the space. This project was truly a 100% change that came out 100% great. The clients can’t wait to enjoy their new space.
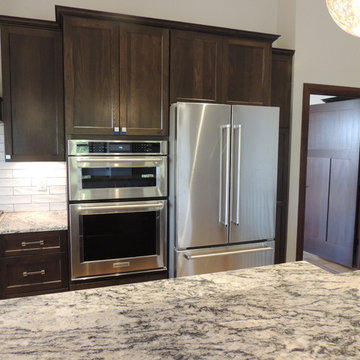
Steven Horne Homes
Réalisation d'une cuisine américaine champêtre en L de taille moyenne avec un placard à porte shaker, des portes de placard marrons, un plan de travail en granite, îlot et un plan de travail gris.
Réalisation d'une cuisine américaine champêtre en L de taille moyenne avec un placard à porte shaker, des portes de placard marrons, un plan de travail en granite, îlot et un plan de travail gris.
Idées déco de cuisines beiges avec des portes de placard marrons
8