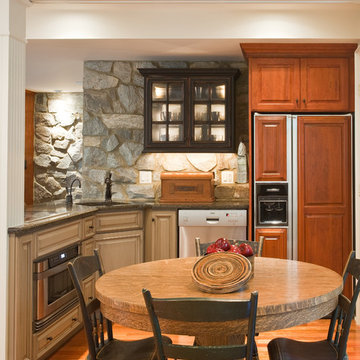Idées déco de cuisines beiges avec des portes de placard marrons
Trier par :
Budget
Trier par:Populaires du jour
161 - 180 sur 1 360 photos
1 sur 3
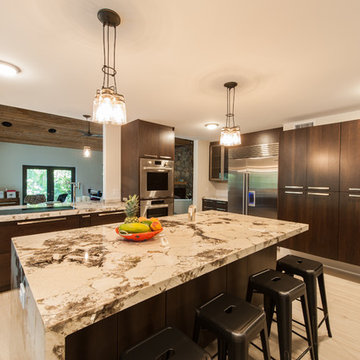
Mario Oria
Cette image montre une grande cuisine américaine encastrable design en U avec un évier encastré, un placard à porte plane, des portes de placard marrons, un plan de travail en quartz, un sol en carrelage de porcelaine, 2 îlots, un sol beige et un plan de travail beige.
Cette image montre une grande cuisine américaine encastrable design en U avec un évier encastré, un placard à porte plane, des portes de placard marrons, un plan de travail en quartz, un sol en carrelage de porcelaine, 2 îlots, un sol beige et un plan de travail beige.
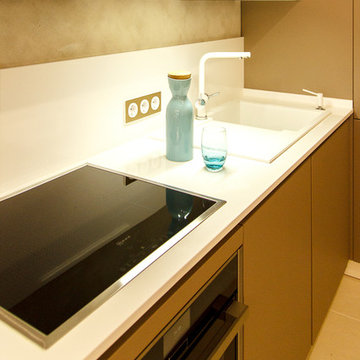
Лилия Валеева
Cette photo montre une cuisine américaine tendance en L de taille moyenne avec un évier posé, un placard à porte plane, des portes de placard marrons, un plan de travail en quartz modifié, une crédence blanche, un électroménager en acier inoxydable, un sol en carrelage de porcelaine et une péninsule.
Cette photo montre une cuisine américaine tendance en L de taille moyenne avec un évier posé, un placard à porte plane, des portes de placard marrons, un plan de travail en quartz modifié, une crédence blanche, un électroménager en acier inoxydable, un sol en carrelage de porcelaine et une péninsule.
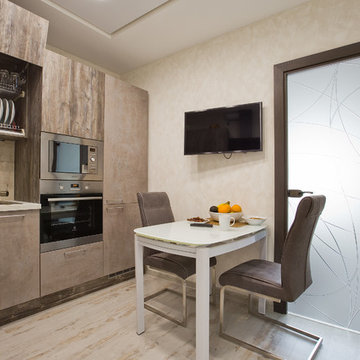
photo Tatiana Nikitina: кухня
Cette photo montre une petite cuisine tendance en L fermée avec un évier posé, un placard à porte plane, des portes de placard marrons, plan de travail carrelé, une crédence beige, une crédence en marbre, un électroménager en acier inoxydable, sol en stratifié, aucun îlot, un sol blanc et un plan de travail gris.
Cette photo montre une petite cuisine tendance en L fermée avec un évier posé, un placard à porte plane, des portes de placard marrons, plan de travail carrelé, une crédence beige, une crédence en marbre, un électroménager en acier inoxydable, sol en stratifié, aucun îlot, un sol blanc et un plan de travail gris.
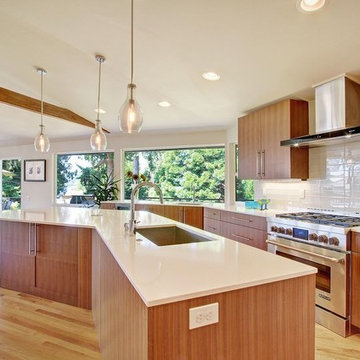
Huntwood Custom Cabinetry in vertical grain matching quartersawn black walnut veneer.
Cette image montre une cuisine vintage en L de taille moyenne avec un évier 1 bac, un placard à porte plane, des portes de placard marrons, un plan de travail en quartz modifié, une crédence blanche, une crédence en céramique, un électroménager en acier inoxydable, un sol en bois brun, 2 îlots et un sol beige.
Cette image montre une cuisine vintage en L de taille moyenne avec un évier 1 bac, un placard à porte plane, des portes de placard marrons, un plan de travail en quartz modifié, une crédence blanche, une crédence en céramique, un électroménager en acier inoxydable, un sol en bois brun, 2 îlots et un sol beige.
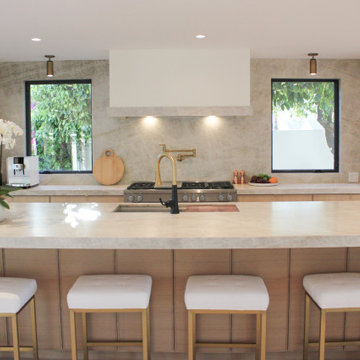
Design Build Modern Transitional Kitchen Remodel in Palm Springs Southern California
Réalisation d'une arrière-cuisine linéaire minimaliste de taille moyenne avec un évier encastré, un placard à porte shaker, des portes de placard marrons, un plan de travail en stratifié, une crédence grise, une crédence en céramique, un électroménager en acier inoxydable, un sol en carrelage de céramique, îlot, un sol blanc, un plan de travail blanc et un plafond voûté.
Réalisation d'une arrière-cuisine linéaire minimaliste de taille moyenne avec un évier encastré, un placard à porte shaker, des portes de placard marrons, un plan de travail en stratifié, une crédence grise, une crédence en céramique, un électroménager en acier inoxydable, un sol en carrelage de céramique, îlot, un sol blanc, un plan de travail blanc et un plafond voûté.
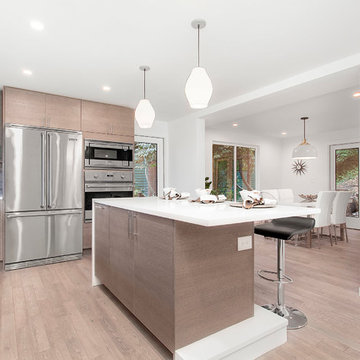
Quartz Counters, Custom Italian Cabinets, Tile Backsplash and Viking Appliances
Réalisation d'une cuisine américaine linéaire design de taille moyenne avec un évier encastré, un placard à porte plane, des portes de placard marrons, un plan de travail en quartz modifié, une crédence marron, une crédence en carreau de porcelaine, un électroménager en acier inoxydable, un sol en bois brun et îlot.
Réalisation d'une cuisine américaine linéaire design de taille moyenne avec un évier encastré, un placard à porte plane, des portes de placard marrons, un plan de travail en quartz modifié, une crédence marron, une crédence en carreau de porcelaine, un électroménager en acier inoxydable, un sol en bois brun et îlot.
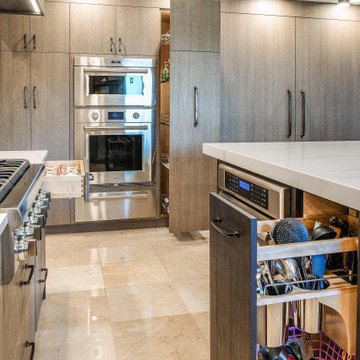
Beautiful contemporary kitchen with fantastic cabinetry, appliances and countertops. Designed for functionality and beauty both!
A place for everything and everything in it's place with these fantastic pull out shelves!
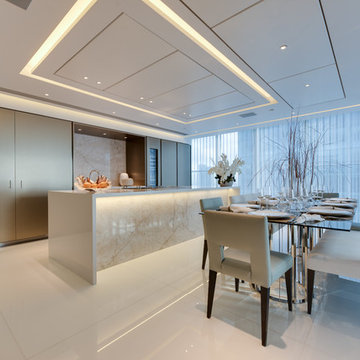
Photo: Olly Hewitt
Exemple d'une cuisine parallèle tendance avec un placard à porte plane, îlot, des portes de placard marrons, une crédence beige et un électroménager en acier inoxydable.
Exemple d'une cuisine parallèle tendance avec un placard à porte plane, îlot, des portes de placard marrons, une crédence beige et un électroménager en acier inoxydable.
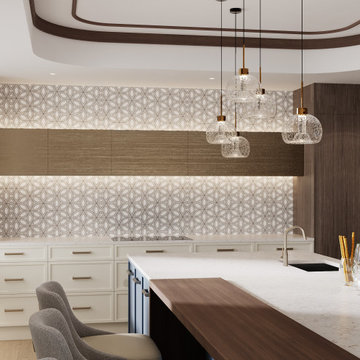
Réalisation d'une cuisine américaine encastrable design en L de taille moyenne avec un évier encastré, un placard à porte plane, des portes de placard marrons, un plan de travail en quartz modifié, une crédence beige, une crédence en carreau de porcelaine, parquet clair, îlot, un plan de travail beige et un plafond décaissé.
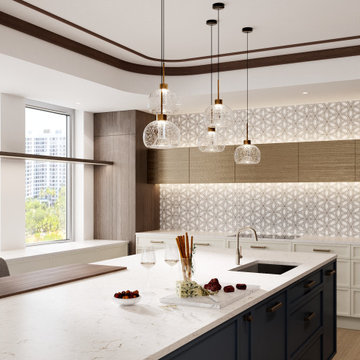
Aménagement d'une cuisine américaine encastrable contemporaine en L de taille moyenne avec un évier encastré, un placard à porte plane, des portes de placard marrons, un plan de travail en quartz modifié, une crédence beige, une crédence en carreau de porcelaine, parquet clair, îlot, un plan de travail multicolore et un plafond décaissé.
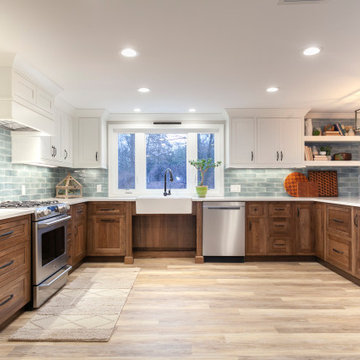
This gorgeous kitchen boasts Burnt Hickory lower perimeter cabinetry and contrasting painted maple uppers, complimented by honed quartz countertops and a beautiful blue subway tile for a touch of color. This home is ADA compliant featuring wheelchair access under the sinks, as well as having no thresholds between doorways. The shower is also wheelchair friendly having no door and a wide turning arc.
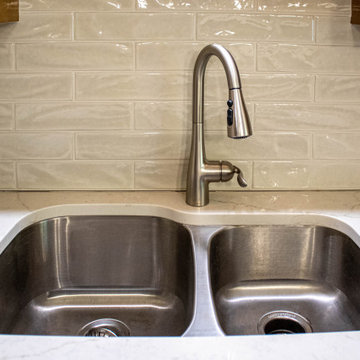
In this kitchen, Siteline Cabinetry in the Walton shaker door style with the Toffee stain finish was installed. The countertop is MSI Calacatta Valentin quartz with a standard edge treatment with a Transolid Stainless Steel Sink and Moen Spot Resist Stainless faucet. The tile backsplash is 3x12 irregular subway tile by Anatolia Marlow collection. An Elmwood Park collection pendant light over the island and a mini chandelier in Brushed Nickel. On the floor is 18x18 Flex Corinthia in the Amber color Luxury Vinyl Tile.
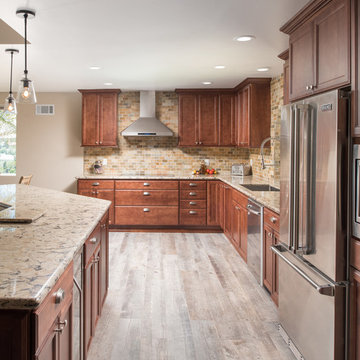
This beautiful kitchen remodel has an urban modern rustic feel. This kitchen was once a closed off small kitchen and our clients desired an open space. A wall was demoed and opened the space to the living room to create a large open area. This L-Shaped kitchen has a beautiful brick tile backsplash giving this space an urban look. Warm cabinets and light countertops work well with all these neutral colors. Stainless steel appliances flow through this kitchen including double ovens and wine fridge! The floors are a beautiful light porcelain wood that gives this room an overall modern rustic look.
Photos by Scott Basile, Basile Photography
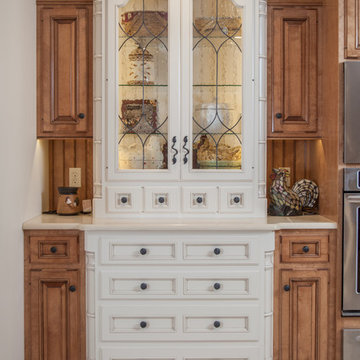
This large kitchen has beautiful, radiant heated tile floor, a mix of granite and quartz counter tops and lovely custom made cabinets.
LED recessed ceiling lighting and under cabinet task lighting make for a very cheery work space.
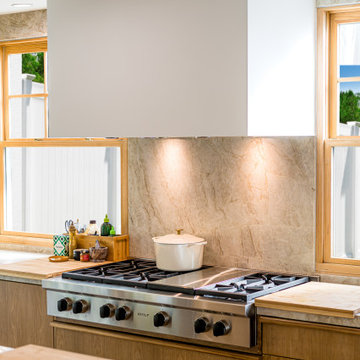
Our new construction project offers stunning wood floors and wood cabinets that bring warmth and elegance to your living space. Our open galley kitchen design allows for easy access and practical use, making meal prep a breeze while giving an air of sophistication to your home. The brown marble backsplash matches the brown theme, creating a cozy atmosphere that gives you a sense of comfort and tranquility.
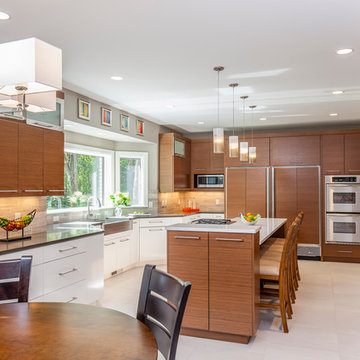
A newly retired couple had purchased their 1989 home because it offered everything they needed on one level. He loved that the house was right on the Mississippi River with access for docking a boat. She loved that there was two bedrooms on the Main Level, so when the grandkids came to stay, they had their own room.
The dark, traditional style kitchen with wallpaper and coffered ceiling felt closed off from the adjacent Dining Room and Family Room. Although the island was large, there was no place for seating. We removed the peninsula and reconfigured the kitchen to create a more functional layout that includes 9-feet of 18-inch deep pantry cabinets The new island has seating for four and is orientated to the window that overlooks the back yard and river. Flat-paneled cabinets in a combination of horizontal wood and semi-gloss white paint add to the modern, updated look. A large format tile (24” x 24”) runs throughout the kitchen and into the adjacent rooms for a continuous, monolithic look.
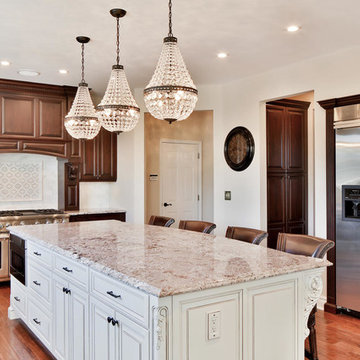
Kitchen by Design Line Kitchens in Sea Girt New Jersey
Fabulous Elegance and Style create a flawless dream kitchen. Traditional arches and raised panel doors are show stoppers .
Photography by: Nettie Einhorn
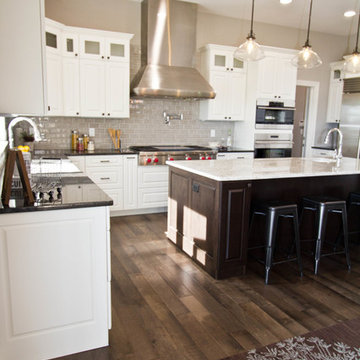
Tracy T. Photography
Cette image montre une grande cuisine américaine urbaine en L avec un évier de ferme, un placard avec porte à panneau surélevé, des portes de placard marrons, un plan de travail en granite, une crédence grise, une crédence en carrelage métro, un électroménager en acier inoxydable, un sol en bois brun, îlot et un sol marron.
Cette image montre une grande cuisine américaine urbaine en L avec un évier de ferme, un placard avec porte à panneau surélevé, des portes de placard marrons, un plan de travail en granite, une crédence grise, une crédence en carrelage métro, un électroménager en acier inoxydable, un sol en bois brun, îlot et un sol marron.
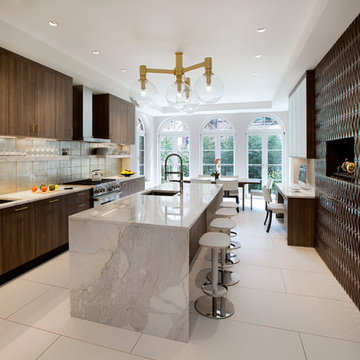
Inspiration pour une grande cuisine américaine design avec un évier 1 bac, un placard à porte plane, des portes de placard marrons, plan de travail en marbre, une crédence métallisée, une crédence en carreau de porcelaine, un électroménager en acier inoxydable, un sol en carrelage de porcelaine et îlot.
Idées déco de cuisines beiges avec des portes de placard marrons
9
