Idées déco de cuisines beiges et blanches avec différents designs de plafond
Trier par :
Budget
Trier par:Populaires du jour
121 - 140 sur 404 photos
1 sur 3
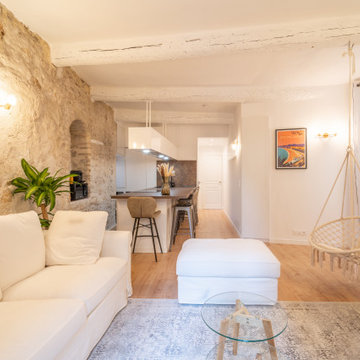
Le mur en pierre d'origine a été conservé et les poutres ont été peintes en blanc, ce qui apporte de la luminosité. Parquet au sol - Cuisine conçue en linéaire avec ilot et dans le prolongement du mur. Surface de la pièce : 29m2.
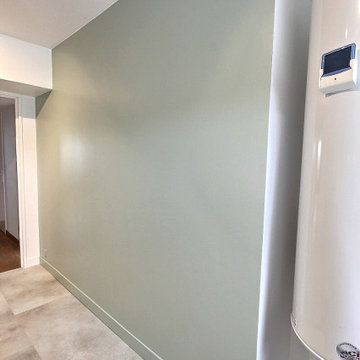
Aménagement d'une grande cuisine beige et blanche en L fermée avec un évier 1 bac, un placard à porte plane, des portes de placard beiges, un plan de travail en stratifié, une crédence beige, un électroménager en acier inoxydable, un sol en vinyl, un sol beige, un plan de travail beige, poutres apparentes et fenêtre au-dessus de l'évier.
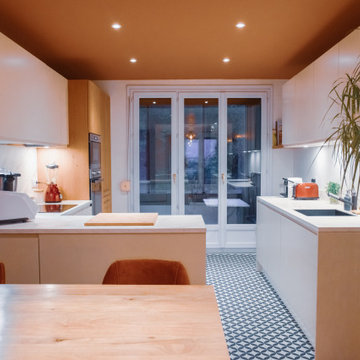
Aménagement d'une cuisine ouverte parallèle et beige et blanche moderne de taille moyenne avec un évier encastré, des portes de placard beiges, un plan de travail en stratifié, une crédence blanche, une crédence en marbre, carreaux de ciment au sol, un sol beige, un plan de travail blanc et un plafond en papier peint.
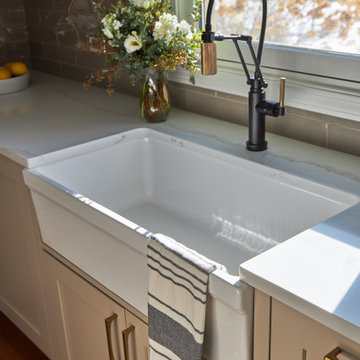
Download our free ebook, Creating the Ideal Kitchen. DOWNLOAD NOW
This family from Wheaton was ready to remodel their kitchen, dining room and powder room. The project didn’t call for any structural or space planning changes but the makeover still had a massive impact on their home. The homeowners wanted to change their dated 1990’s brown speckled granite and light maple kitchen. They liked the welcoming feeling they got from the wood and warm tones in their current kitchen, but this style clashed with their vision of a deVOL type kitchen, a London-based furniture company. Their inspiration came from the country homes of the UK that mix the warmth of traditional detail with clean lines and modern updates.
To create their vision, we started with all new framed cabinets with a modified overlay painted in beautiful, understated colors. Our clients were adamant about “no white cabinets.” Instead we used an oyster color for the perimeter and a custom color match to a specific shade of green chosen by the homeowner. The use of a simple color pallet reduces the visual noise and allows the space to feel open and welcoming. We also painted the trim above the cabinets the same color to make the cabinets look taller. The room trim was painted a bright clean white to match the ceiling.
In true English fashion our clients are not coffee drinkers, but they LOVE tea. We created a tea station for them where they can prepare and serve tea. We added plenty of glass to showcase their tea mugs and adapted the cabinetry below to accommodate storage for their tea items. Function is also key for the English kitchen and the homeowners. They requested a deep farmhouse sink and a cabinet devoted to their heavy mixer because they bake a lot. We then got rid of the stovetop on the island and wall oven and replaced both of them with a range located against the far wall. This gives them plenty of space on the island to roll out dough and prepare any number of baked goods. We then removed the bifold pantry doors and created custom built-ins with plenty of usable storage for all their cooking and baking needs.
The client wanted a big change to the dining room but still wanted to use their own furniture and rug. We installed a toile-like wallpaper on the top half of the room and supported it with white wainscot paneling. We also changed out the light fixture, showing us once again that small changes can have a big impact.
As the final touch, we also re-did the powder room to be in line with the rest of the first floor. We had the new vanity painted in the same oyster color as the kitchen cabinets and then covered the walls in a whimsical patterned wallpaper. Although the homeowners like subtle neutral colors they were willing to go a bit bold in the powder room for something unexpected. For more design inspiration go to: www.kitchenstudio-ge.com
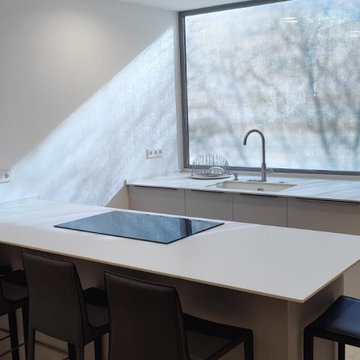
Aménagement d'une grande cuisine américaine encastrable et beige et blanche moderne en U avec un évier encastré, un placard à porte plane, des portes de placard beiges, un plan de travail en quartz modifié, une crédence blanche, une crédence en quartz modifié, un sol en marbre, îlot, un sol beige, un plan de travail blanc et un plafond décaissé.
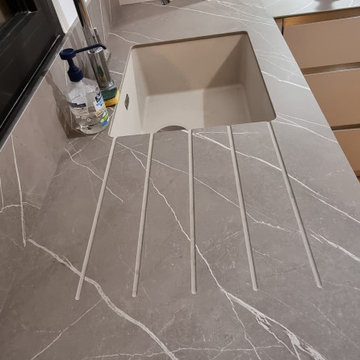
Symbiose a créé des partenariats avec des fournisseurs spécialisés en sur-mesure de haute qualité pour des cuisines fiables et durables.
Ici, un évier en Fragranit posé sous plan avec rainurage d'un égouttoir dans plan de travail imputrescible en Compact aux motifs marbrés.
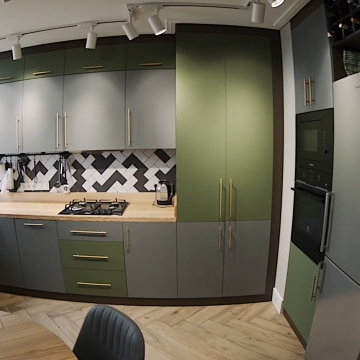
English⬇️ RU⬇️
To start the design of the two-story apartment with a terrace, we held a meeting with the client to understand their preferences and requirements regarding style, color scheme, and room functionality. Based on this information, we developed the design concept, including room layouts and interior details.
After the design project was approved, we proceeded with the renovation of the apartment. This stage involved various tasks, such as demolishing old partitions, preparing wall and floor surfaces, as well as installing ceilings and floors.
The procurement of tiles was a crucial step in the process. We assisted the client in selecting the appropriate materials, considering their style and budget. Subsequently, the tiles were installed in the bathrooms and kitchen.
Custom-built furniture and kitchen cabinets were also designed to align with the overall design and the client's functional needs. We collaborated with furniture manufacturers to produce and install them on-site.
As for the ceiling-mounted audio speakers, they were part of the audio-visual system integrated into the apartment's design. With the help of professionals, we installed the speakers in the ceiling to complement the interior aesthetics and provide excellent sound quality.
As a result of these efforts, the apartment with a terrace was transformed to meet the client's design, functionality, and comfort requirements.
---------------
Для начала дизайна двухэтажной квартиры с террасой мы провели встречу с клиентом, чтобы понять его пожелания и предпочтения по стилю, цветовой гамме и функциональности помещений. На основе этой информации, мы разработали концепцию дизайна, включая планировку помещений и внутренние детали.
После утверждения дизайн-проекта мы приступили к ремонту квартиры. Этот этап включал в себя множество действий, таких как снос старых перегородок, подготовку поверхности стен и полов, а также монтаж потолков и полов.
Закупка плитки была одним из важных шагов. Мы помогли клиенту выбрать подходящий материал, учитывая его стиль и бюджет. После этого была проведена установка плитки в ванных комнатах и на кухне.
Встраиваемая мебель и кухонные шкафы также были разработаны с учетом дизайна и функциональных потребностей клиента. Мы сотрудничали с производителями мебели, чтобы изготовить и установить их на месте.
Что касается музыкальных колонок в потолке, это часть аудио-визуальной системы, которую мы интегрировали в дизайн квартиры. С помощью профессионалов мы установили колонки в потолке так, чтобы они соответствовали эстетике интерьера и обеспечивали хорошее звучание.
В результате всех усилий, квартира с террасой была преобразована с учетом дизайна, функциональности и удобства для клиента.
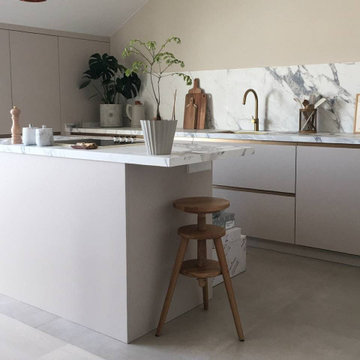
Cette image montre une cuisine ouverte beige et blanche traditionnelle de taille moyenne avec un évier encastré, un placard à porte plane, des portes de placard beiges, îlot et un plafond voûté.
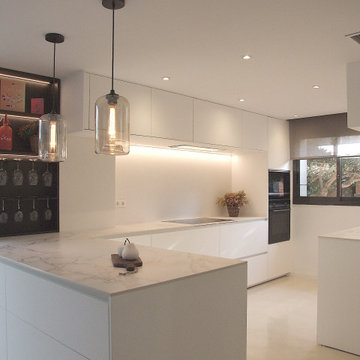
Espacio totalmente cerrado en origen, cocina de 7 m2 y aseo anexo. Espacios oscuros y poco confortables. La propuesta fue desplazar el aseo y derribar tabiques necesarios para el nuevo espacio y diseño de cocina. Ahora, de este modo la luz pasa de un extremo al otro es continua, espacio conectado y fresco.
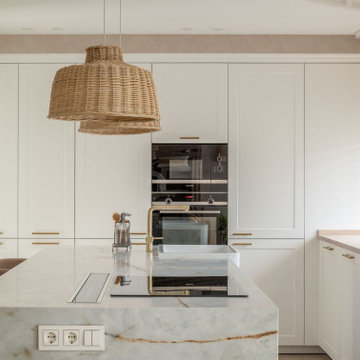
Idée de décoration pour une grande cuisine ouverte beige et blanche tradition avec un évier posé, un placard à porte plane, des portes de placard blanches, un plan de travail en quartz modifié, un électroménager noir, sol en stratifié, îlot, un plan de travail beige et poutres apparentes.
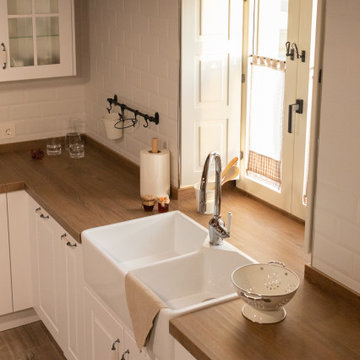
Idée de décoration pour une cuisine américaine beige et blanche chalet en U avec un évier 2 bacs, un placard avec porte à panneau surélevé, des portes de placard blanches, un plan de travail en surface solide, une crédence en céramique, un électroménager en acier inoxydable, un sol en carrelage de porcelaine, un sol marron et un plafond en bois.
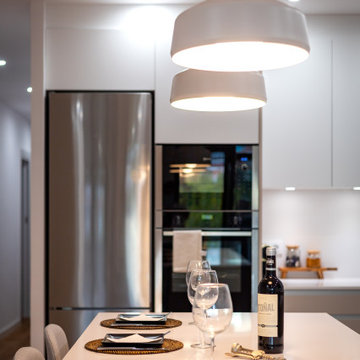
Reforma realizada por la empresa Mejuto Interiorisme en Barcelona.
Electrodomésticos: Neff
Fotografía: Julen Esnal Photography
Idée de décoration pour une grande cuisine ouverte beige et blanche design en L avec un évier encastré, un placard à porte plane, des portes de placard blanches, une crédence blanche, un électroménager noir, un sol en bois brun, îlot, un sol marron, un plan de travail blanc et un plafond décaissé.
Idée de décoration pour une grande cuisine ouverte beige et blanche design en L avec un évier encastré, un placard à porte plane, des portes de placard blanches, une crédence blanche, un électroménager noir, un sol en bois brun, îlot, un sol marron, un plan de travail blanc et un plafond décaissé.
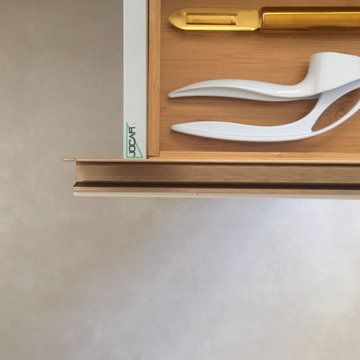
Aménagement d'une cuisine ouverte beige et blanche classique de taille moyenne avec un évier encastré, un placard à porte plane, des portes de placard beiges, îlot et un plafond voûté.
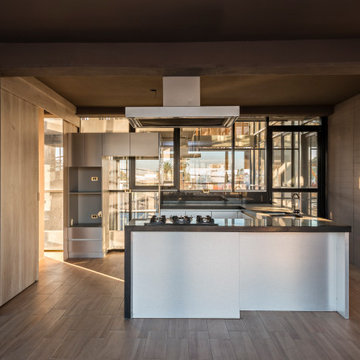
Piedra “Stone” is a residential building that aimed to evoke the form of a polished geometry that experiences the flow of energy between the earth and the sky. The selection of the reflective glass facade was key to produce this evocation, since it reflects and changes with its context, becoming a dynamic element.
The architectural program consisted of 3 towers placed one next to the other, surrounding the common garden, the geometry of each building is shaped as if it dialogs and seduces the neighboring volume, wanting to touch but never succeeding. Each one is part of a system keeping its individuality and essence.
This apartment complex is designed to create a unique experience for each homeowner since they will all be different as well; hence each one of the 30 apartments units is different in surface, shape, location, or features. Seeking an individual identity for their owners. Additionally, the interior design was designed to provide an intimate and unique discovery. For that purpose, each apartment has handcrafted golden appliances such as lamps, electric outlets, faucets, showers, etc that intend to awaken curiosity along the way.
Additionally, one of the main objectives of the project was to promote an integrated community where neighbors could do more than cohabitate. Consequently, the towers were placed surrounding an urban orchard where not only the habitats will have the opportunity to grow their own food but also socialize and even have creative conflicts with each other. Finally, instead of demolishing an existing guest house located in the lot, the design team decided to integrate it into the community as a social space in the center of the lot that the neighbors decided to occupy as an art workshop for painters and was even occupied for such purpose even during the construction of the towers.
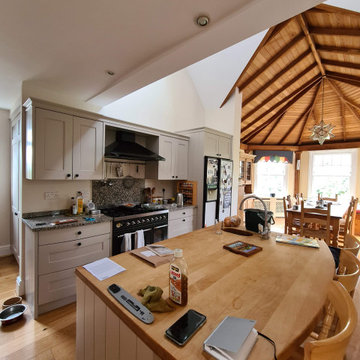
Kitchen Transformation in Kew Gardens area - all walls, ceiling, woodwork around the kitchen were decorated as Kitchen units. Kitchen units were fully sanded, prepared, and spray painted by spray machine and hand-painted technics !! New door handles installation was made and all space was clean after !!
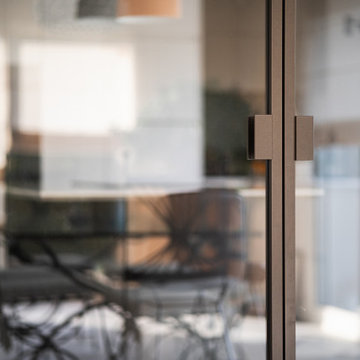
La cuisine moderne que nous vous proposons se caractérise par son design contemporain, alliant élégance et praticité. Implantée en forme de L, elle offre un agencement optimal de l'espace, avec un îlot central ajoutant à la fois du style et de la fonctionnalité.
Finitions haut de gamme :
Les façades des éléments de la cuisine sont réalisées en laqué ultra mat, offrant une esthétique épurée et sophistiquée. Pour ajouter une touche de chaleur et de raffinement, des éléments en placage chêne teinté gris premium sont intégrés, créant un contraste subtil et élégant.
Disposition intelligente :
L'aménagement en L de la cuisine permet une organisation efficace de l'espace, avec un accès facile à tous les éléments. L'îlot central constitue le cœur de la cuisine, offrant un espace de préparation généreux ainsi qu'un plan de travail supplémentaire pour cuisiner et recevoir.
Fonctionnalités avancées :
Cette cuisine moderne est équipée de nombreuses fonctionnalités innovantes pour simplifier votre quotidien. Des rangements optimisés, des tiroirs à extraction totale, des électroménagers encastrés haut de gamme et un éclairage intégré sont autant d'éléments qui contribuent à une expérience culinaire agréable et pratique.
Ambiance conviviale et accueillante :
Grâce à ses finitions raffinées et à son agencement pensé pour favoriser la convivialité, cette cuisine moderne est un espace où il fait bon se retrouver en famille ou entre amis. Son design élégant et ses fonctionnalités avancées en font un lieu de vie central dans votre habitation.
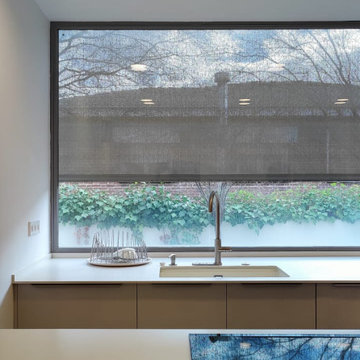
Exemple d'une grande cuisine américaine encastrable et beige et blanche moderne en U avec un évier encastré, un placard à porte plane, des portes de placard beiges, un plan de travail en quartz modifié, une crédence blanche, une crédence en quartz modifié, un sol en marbre, îlot, un sol beige, un plan de travail blanc et un plafond décaissé.
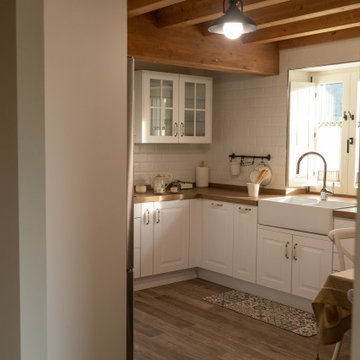
Réalisation d'une cuisine américaine beige et blanche chalet en U avec un évier 2 bacs, un placard avec porte à panneau surélevé, des portes de placard blanches, un plan de travail en surface solide, une crédence en céramique, un électroménager en acier inoxydable, un sol en carrelage de porcelaine, un sol marron et un plafond en bois.
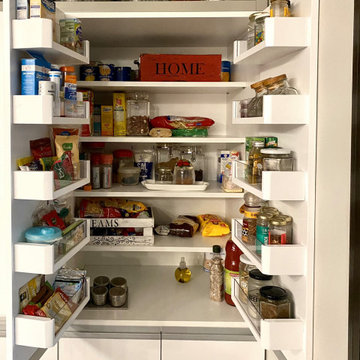
Este espacio se trata de una familia que compró una casa de dimensiones grandes y debió amoblarla acoger los espacios. La cocina, de 24,24 m2, les resultaba grande pero con falta de espacio de guardado, así como también la mesa que traían de su antigua casa quedaba chica al espacio.
Se propuso entonces una variedad de alaceneros que solucione cualquier tipo de guardado.
En los alaceneros horizontales se hizo un doble nivel de guardado, dejando abajo todo lo de uso diario y en un nivel superior stock de menos requerimiento. Cabe destacar que esta posibilidad se dio gracias a que se trata de una familia de integrantes altos. El diseño de estas alacenas horizontales se cierra con dos torres: una para el horno y microondas y otra con una puerta levadiza para esconder electrodomésticos de uso diario.
En los alaceneros verticales se incluyeron varios accesorios útiles: cajón verdulero, despensero con estantes para latas y conservas, nicho para cava de vino, escobero. Todo resultó de gran utilidad para la organización de la cocina y algunos elementos de limpieza de uso diario.
Se propuso una isla alta de gran tamaño para más espacio de trabajo y además comer directamente en la cocina. Asi se logró también abarcar bien el gran espacio.
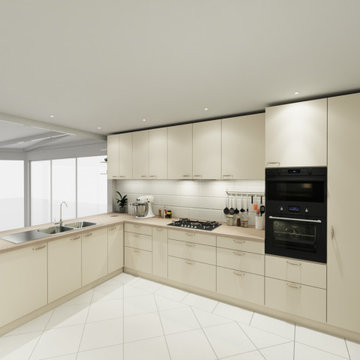
Inspiration pour une cuisine américaine beige et blanche design en L de taille moyenne avec un évier 2 bacs, un placard à porte plane, des portes de placard beiges, un plan de travail en bois, une crédence blanche, une crédence en céramique, un électroménager noir, un sol en carrelage de céramique, îlot, un sol blanc, un plan de travail beige et un plafond à caissons.
Idées déco de cuisines beiges et blanches avec différents designs de plafond
7