Idées déco de cuisines beiges et blanches avec différents designs de plafond
Trier par :
Budget
Trier par:Populaires du jour
161 - 180 sur 404 photos
1 sur 3
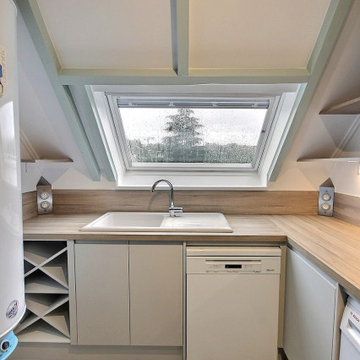
Cette photo montre une grande cuisine beige et blanche en L fermée avec un évier 1 bac, un placard à porte plane, des portes de placard beiges, un plan de travail en stratifié, une crédence beige, un électroménager en acier inoxydable, un sol en vinyl, un sol beige, un plan de travail beige, poutres apparentes et fenêtre au-dessus de l'évier.
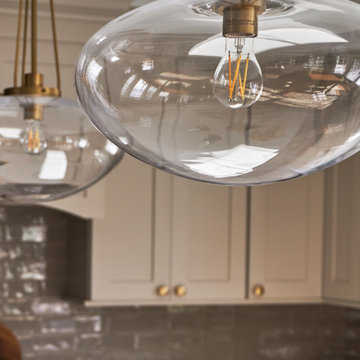
Download our free ebook, Creating the Ideal Kitchen. DOWNLOAD NOW
This family from Wheaton was ready to remodel their kitchen, dining room and powder room. The project didn’t call for any structural or space planning changes but the makeover still had a massive impact on their home. The homeowners wanted to change their dated 1990’s brown speckled granite and light maple kitchen. They liked the welcoming feeling they got from the wood and warm tones in their current kitchen, but this style clashed with their vision of a deVOL type kitchen, a London-based furniture company. Their inspiration came from the country homes of the UK that mix the warmth of traditional detail with clean lines and modern updates.
To create their vision, we started with all new framed cabinets with a modified overlay painted in beautiful, understated colors. Our clients were adamant about “no white cabinets.” Instead we used an oyster color for the perimeter and a custom color match to a specific shade of green chosen by the homeowner. The use of a simple color pallet reduces the visual noise and allows the space to feel open and welcoming. We also painted the trim above the cabinets the same color to make the cabinets look taller. The room trim was painted a bright clean white to match the ceiling.
In true English fashion our clients are not coffee drinkers, but they LOVE tea. We created a tea station for them where they can prepare and serve tea. We added plenty of glass to showcase their tea mugs and adapted the cabinetry below to accommodate storage for their tea items. Function is also key for the English kitchen and the homeowners. They requested a deep farmhouse sink and a cabinet devoted to their heavy mixer because they bake a lot. We then got rid of the stovetop on the island and wall oven and replaced both of them with a range located against the far wall. This gives them plenty of space on the island to roll out dough and prepare any number of baked goods. We then removed the bifold pantry doors and created custom built-ins with plenty of usable storage for all their cooking and baking needs.
The client wanted a big change to the dining room but still wanted to use their own furniture and rug. We installed a toile-like wallpaper on the top half of the room and supported it with white wainscot paneling. We also changed out the light fixture, showing us once again that small changes can have a big impact.
As the final touch, we also re-did the powder room to be in line with the rest of the first floor. We had the new vanity painted in the same oyster color as the kitchen cabinets and then covered the walls in a whimsical patterned wallpaper. Although the homeowners like subtle neutral colors they were willing to go a bit bold in the powder room for something unexpected. For more design inspiration go to: www.kitchenstudio-ge.com
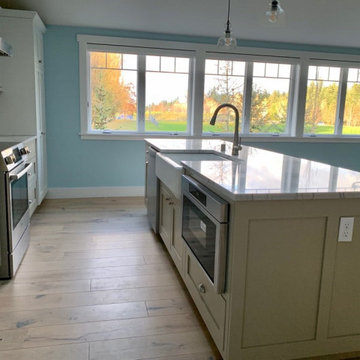
Aménagement d'une cuisine américaine linéaire et beige et blanche de taille moyenne avec un placard avec porte à panneau encastré, des portes de placard beiges, plan de travail en marbre, îlot, un plan de travail blanc, un évier de ferme, une crédence beige, une crédence en mosaïque, un électroménager en acier inoxydable, parquet clair, un sol beige et un plafond voûté.
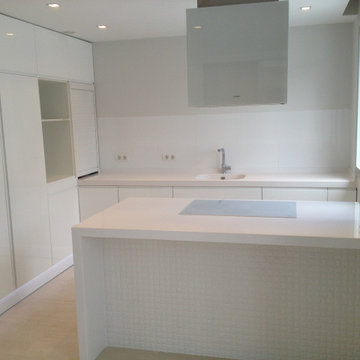
Cocina con isla y electrodomésticos ocultos
Exemple d'une cuisine ouverte beige et blanche en U de taille moyenne avec un évier 1 bac, un placard à porte plane, des portes de placard blanches, un plan de travail en quartz modifié, une crédence blanche, une crédence en quartz modifié, un électroménager blanc, un sol en carrelage de porcelaine, îlot, un sol beige, un plan de travail blanc et un plafond décaissé.
Exemple d'une cuisine ouverte beige et blanche en U de taille moyenne avec un évier 1 bac, un placard à porte plane, des portes de placard blanches, un plan de travail en quartz modifié, une crédence blanche, une crédence en quartz modifié, un électroménager blanc, un sol en carrelage de porcelaine, îlot, un sol beige, un plan de travail blanc et un plafond décaissé.
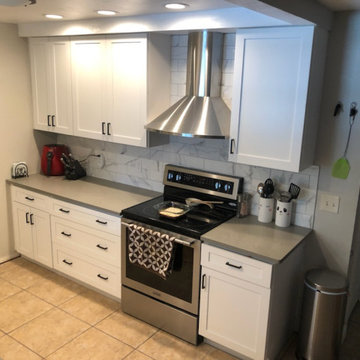
Cette image montre une arrière-cuisine beige et blanche traditionnelle en U de taille moyenne avec un évier 2 bacs, un placard à porte shaker, des portes de placard blanches, un plan de travail en quartz modifié, une crédence blanche, une crédence en ardoise, un électroménager en acier inoxydable, un sol en carrelage de céramique, aucun îlot, un sol beige, un plan de travail gris, un plafond décaissé et fenêtre au-dessus de l'évier.
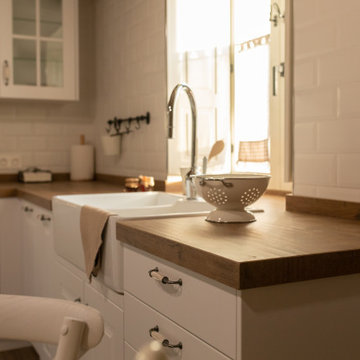
Cette image montre une cuisine américaine beige et blanche chalet en U avec un évier 2 bacs, un placard avec porte à panneau surélevé, des portes de placard blanches, un plan de travail en surface solide, une crédence en céramique, un électroménager en acier inoxydable, un sol en carrelage de porcelaine, un sol marron et un plafond en bois.
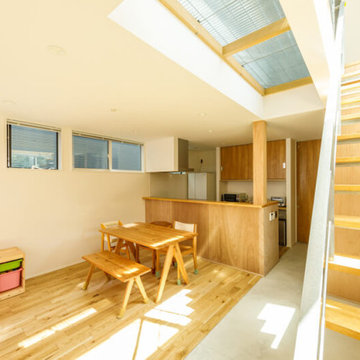
キッチンに立つと玄関まで広く見渡すことができます。階段脇の天井は、メッシュ状のスチールを採用したグレーチング仕上げ。2階の光を1階へと届けています。
Exemple d'une cuisine ouverte linéaire et beige et blanche moderne en bois brun de taille moyenne avec parquet clair, un sol beige, une péninsule, un plan de travail beige, un plafond en papier peint, un plan de travail en inox et une crédence blanche.
Exemple d'une cuisine ouverte linéaire et beige et blanche moderne en bois brun de taille moyenne avec parquet clair, un sol beige, une péninsule, un plan de travail beige, un plafond en papier peint, un plan de travail en inox et une crédence blanche.
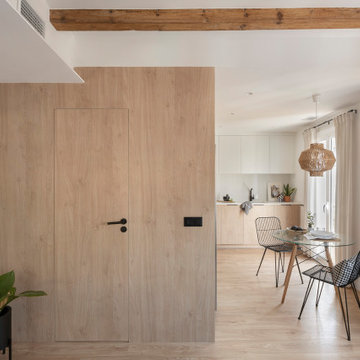
Idées déco pour une cuisine américaine beige et blanche méditerranéenne en L et bois clair de taille moyenne avec un évier encastré, un placard à porte plane, un plan de travail en quartz modifié, une crédence blanche, une crédence en quartz modifié, un électroménager en acier inoxydable, parquet clair, un plan de travail blanc et poutres apparentes.
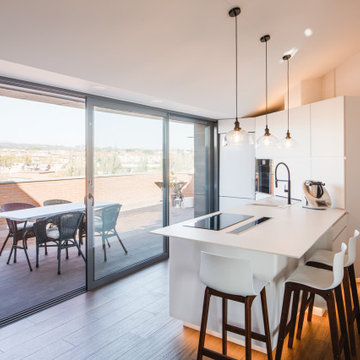
Amplia cocina abierta contigua a la terraza y al salón comedor. El suelo radiante instalado en toda la casa permite de bajo consumo y elevado rendimiento deja el espacio libre de los elementos calefactores. La luz indirecta mediante tiras de LED añade un grado de confort adicional a este acogedor hogar.
Las puertas correderas de la terraza cuentan con carpintería de aluminio y persianas motorizadas.
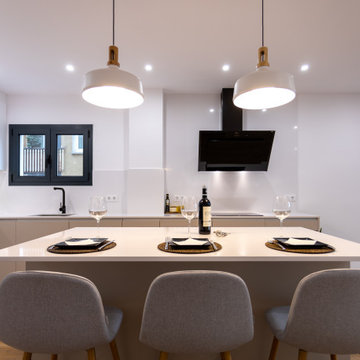
Reforma realizada por la empresa Mejuto Interiorisme en Barcelona.
Electrodomésticos: Neff
Fotografía: Julen Esnal Photography
Cette photo montre une grande cuisine ouverte beige et blanche tendance en L avec un évier encastré, un placard à porte plane, des portes de placard blanches, une crédence blanche, un électroménager noir, un sol en bois brun, îlot, un sol marron, un plan de travail blanc et un plafond décaissé.
Cette photo montre une grande cuisine ouverte beige et blanche tendance en L avec un évier encastré, un placard à porte plane, des portes de placard blanches, une crédence blanche, un électroménager noir, un sol en bois brun, îlot, un sol marron, un plan de travail blanc et un plafond décaissé.
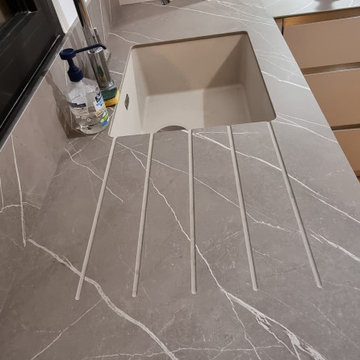
Symbiose a créé des partenariats avec des fournisseurs spécialisés en sur-mesure de haute qualité pour des cuisines fiables et durables.
Ici, un évier en Fragranit posé sous plan avec rainurage d'un égouttoir dans plan de travail imputrescible en Compact aux motifs marbrés.
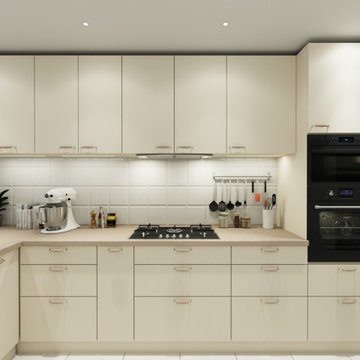
Réalisation d'une cuisine américaine beige et blanche design en L de taille moyenne avec un évier 2 bacs, un placard à porte plane, des portes de placard beiges, un plan de travail en bois, une crédence blanche, une crédence en céramique, un électroménager noir, un sol en carrelage de céramique, îlot, un sol blanc, un plan de travail beige et un plafond à caissons.
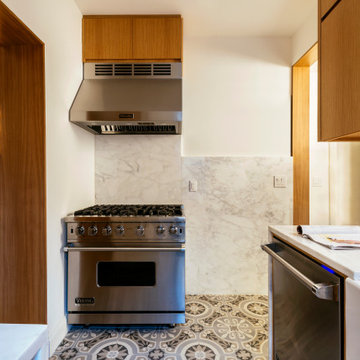
The space was clad in stained oak custom cabinetry and a white veined marble. We sourced encaustic tile for floors to channel a Mediterranean-inspired aesthetic that exudes both modernism and tradition.
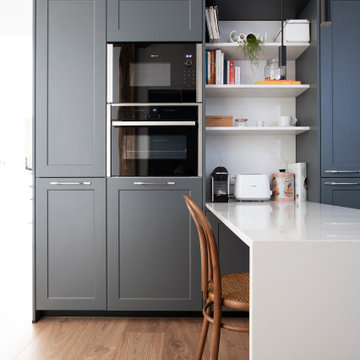
Réalisation d'une cuisine ouverte beige et blanche nordique en L de taille moyenne avec un évier encastré, un placard avec porte à panneau surélevé, des portes de placard grises, un plan de travail en quartz modifié, une crédence blanche, une crédence en quartz modifié, un électroménager en acier inoxydable, sol en stratifié, aucun îlot, un sol marron, un plan de travail blanc et poutres apparentes.
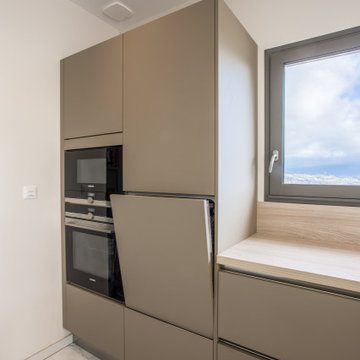
Lave vaisselle en hauteur avec système d'ouverture automatique.
Inspiration pour une très grande cuisine ouverte linéaire et beige et blanche design avec un évier encastré, un placard à porte plane, des portes de placard marrons, un plan de travail en stratifié, une crédence beige, un électroménager en acier inoxydable, un sol en carrelage de céramique, îlot, un sol blanc, un plan de travail beige, un plafond à caissons et fenêtre au-dessus de l'évier.
Inspiration pour une très grande cuisine ouverte linéaire et beige et blanche design avec un évier encastré, un placard à porte plane, des portes de placard marrons, un plan de travail en stratifié, une crédence beige, un électroménager en acier inoxydable, un sol en carrelage de céramique, îlot, un sol blanc, un plan de travail beige, un plafond à caissons et fenêtre au-dessus de l'évier.
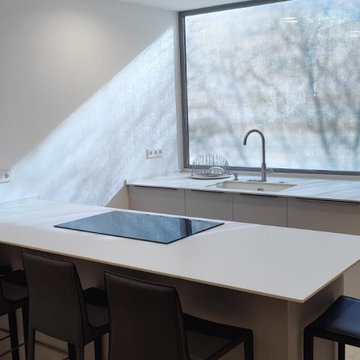
Aménagement d'une grande cuisine américaine encastrable et beige et blanche moderne en U avec un évier encastré, un placard à porte plane, des portes de placard beiges, un plan de travail en quartz modifié, une crédence blanche, une crédence en quartz modifié, un sol en marbre, îlot, un sol beige, un plan de travail blanc et un plafond décaissé.
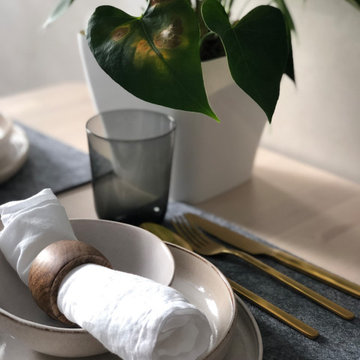
Mesa de desayuno en madera, con taburetes altos.
Idée de décoration pour une cuisine beige et blanche minimaliste fermée et de taille moyenne avec un placard à porte plane, des portes de placard blanches, un plan de travail en granite, une crédence beige, une crédence en céramique, un électroménager en acier inoxydable, un sol en carrelage de céramique, aucun îlot, un sol beige, un plan de travail gris et un plafond décaissé.
Idée de décoration pour une cuisine beige et blanche minimaliste fermée et de taille moyenne avec un placard à porte plane, des portes de placard blanches, un plan de travail en granite, une crédence beige, une crédence en céramique, un électroménager en acier inoxydable, un sol en carrelage de céramique, aucun îlot, un sol beige, un plan de travail gris et un plafond décaissé.
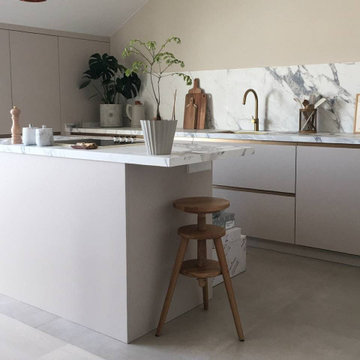
Cette image montre une cuisine ouverte beige et blanche traditionnelle de taille moyenne avec un évier encastré, un placard à porte plane, des portes de placard beiges, îlot et un plafond voûté.
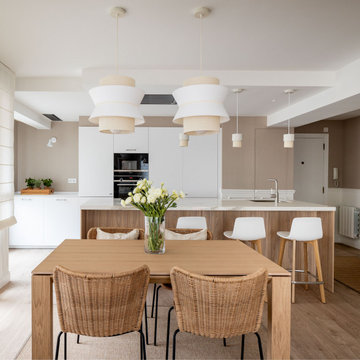
Aménagement d'une cuisine ouverte linéaire et beige et blanche classique de taille moyenne avec un évier encastré, un placard à porte plane, des portes de placard blanches, un plan de travail en quartz modifié, un électroménager noir, sol en stratifié, îlot, un sol marron, un plan de travail beige et poutres apparentes.
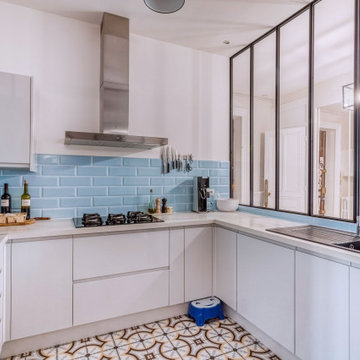
Idée de décoration pour une cuisine ouverte encastrable, haussmannienne et beige et blanche en U avec un évier encastré, un placard à porte affleurante, des portes de placard blanches, un plan de travail en stratifié, une crédence bleue, une crédence en carrelage métro, carreaux de ciment au sol, aucun îlot, un sol bleu, un plan de travail beige et un plafond à caissons.
Idées déco de cuisines beiges et blanches avec différents designs de plafond
9