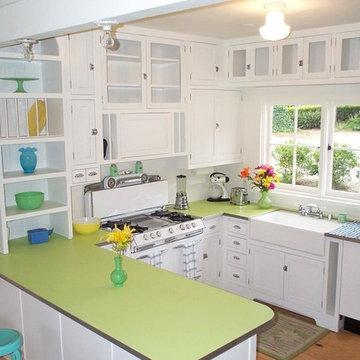Idées déco de cuisines blanches avec un plan de travail vert
Trier par :
Budget
Trier par:Populaires du jour
141 - 160 sur 377 photos
1 sur 3
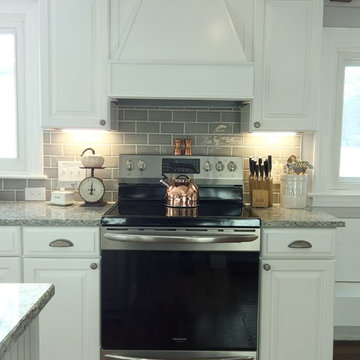
Beautiful kitchen remodel in white with farm sink, wood hood, cup pulls and stainless appliances. Modern Farm House School pendant lighting over the beadboard faced island and old beams in the dining space really mixes the old and the new nicely.
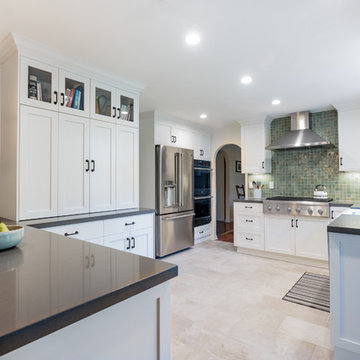
Steve Hull
Cette photo montre une cuisine chic avec un placard à porte shaker, des portes de placard blanches, un plan de travail en quartz modifié, îlot, un sol beige et un plan de travail vert.
Cette photo montre une cuisine chic avec un placard à porte shaker, des portes de placard blanches, un plan de travail en quartz modifié, îlot, un sol beige et un plan de travail vert.
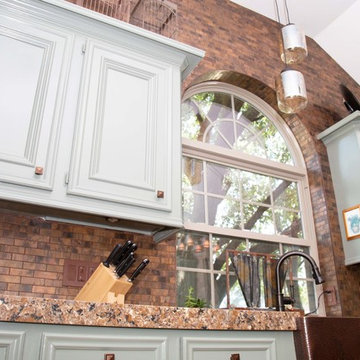
The extensive remodeling done on this project brought as a result a classy and welcoming perfectly U-Shape layout kitchen Pantry. The combination of green and brown colors and the selected textures along with the long rectangular kitchen island perfectly positioned in the center creates an inviting atmosphere and the sensation of a much bigger space.
During the renovation process, the D9 team focused their efforts on removing the existing kitchen island and replacing the existing kitchen island cabinets with new kraft made cabinets producing a visual contrast to the rest of the kitchen. The beautiful Quartz color river rock countertops used for this projects were fabricated and installed bringing a much relevant accent to the cabinets and matching the brown metal tile backsplash.
The old sink was replaced for a new farmhouse sink, giving the homeowners more space and adding a very particular touch to the rest of the kitchen.
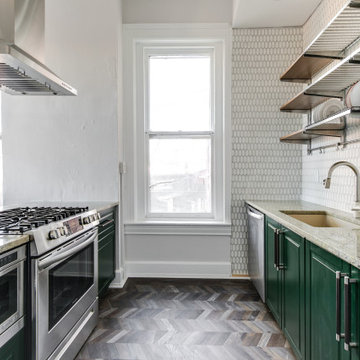
Ikea cabinets and "Surf Green" granite countertops
Flooring is Brooklyn Reserve by Raskin Acrylx
Z line island mount range hood
Cette photo montre une cuisine tendance de taille moyenne avec un évier 1 bac, un placard avec porte à panneau surélevé, des portes de placards vertess, un plan de travail en granite, une crédence blanche, une crédence en céramique, un électroménager en acier inoxydable, sol en stratifié, une péninsule et un plan de travail vert.
Cette photo montre une cuisine tendance de taille moyenne avec un évier 1 bac, un placard avec porte à panneau surélevé, des portes de placards vertess, un plan de travail en granite, une crédence blanche, une crédence en céramique, un électroménager en acier inoxydable, sol en stratifié, une péninsule et un plan de travail vert.
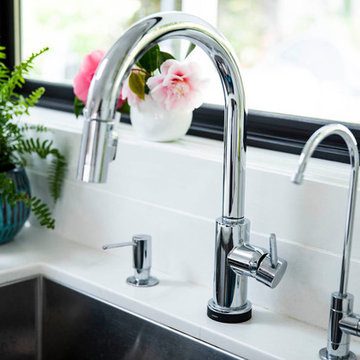
joy coakley photographer
Exemple d'une cuisine ouverte chic en U de taille moyenne avec un évier encastré, un placard à porte shaker, des portes de placard blanches, un plan de travail en quartz, une crédence bleue, une crédence en céramique, un sol en bois brun, îlot et un plan de travail vert.
Exemple d'une cuisine ouverte chic en U de taille moyenne avec un évier encastré, un placard à porte shaker, des portes de placard blanches, un plan de travail en quartz, une crédence bleue, une crédence en céramique, un sol en bois brun, îlot et un plan de travail vert.
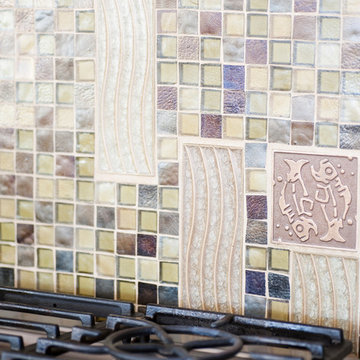
Kitchen composition in perfect harmony. Classical elegance meets modern luxury.
Aménagement d'une cuisine américaine classique en U de taille moyenne avec un plan de travail en granite, une crédence verte, une crédence en carrelage de pierre, un électroménager en acier inoxydable, un sol en bois brun, îlot, un sol marron et un plan de travail vert.
Aménagement d'une cuisine américaine classique en U de taille moyenne avec un plan de travail en granite, une crédence verte, une crédence en carrelage de pierre, un électroménager en acier inoxydable, un sol en bois brun, îlot, un sol marron et un plan de travail vert.
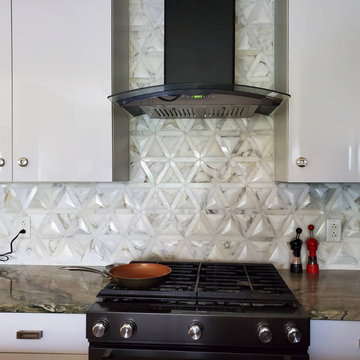
DUOMO DIMENSIONAL is a 3D carved mosaic, inspired by the classic style of Italy’s majestic cathedrals. Shown here in polished Calacatta Gold marble.
Inspiration pour une petite cuisine américaine parallèle minimaliste avec un plan de travail en quartz, une crédence blanche, une crédence en marbre, îlot et un plan de travail vert.
Inspiration pour une petite cuisine américaine parallèle minimaliste avec un plan de travail en quartz, une crédence blanche, une crédence en marbre, îlot et un plan de travail vert.
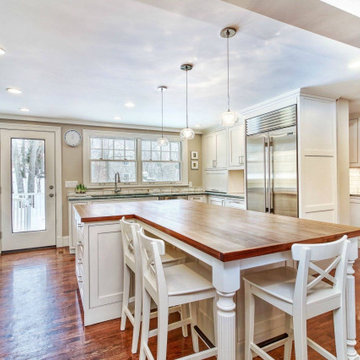
Exemple d'une cuisine américaine chic en U de taille moyenne avec un évier encastré, un placard à porte affleurante, des portes de placard blanches, un plan de travail en bois, une crédence blanche, une crédence en marbre, un électroménager en acier inoxydable, un sol en bois brun, îlot, un sol marron, un plan de travail vert et poutres apparentes.
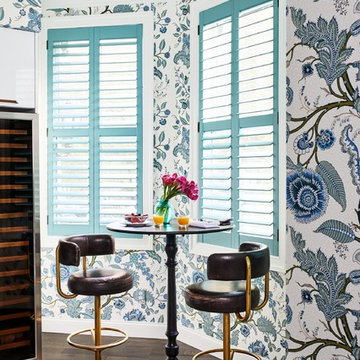
The clients wanted a comfortable home fun for entertaining, pet-friendly, and easy to maintain — soothing, yet exciting. Bold colors and fun accents bring this home to life!
Project designed by Boston interior design studio Dane Austin Design. They serve Boston, Cambridge, Hingham, Cohasset, Newton, Weston, Lexington, Concord, Dover, Andover, Gloucester, as well as surrounding areas.
For more about Dane Austin Design, click here: https://daneaustindesign.com/
To learn more about this project, click here:
https://daneaustindesign.com/logan-townhouse
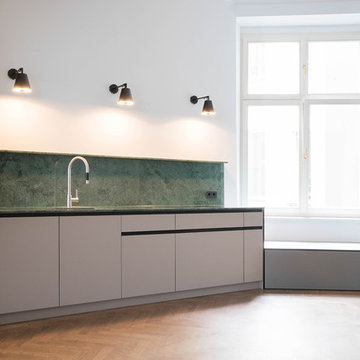
MYKILOS GmbH
Cette image montre une grande cuisine ouverte linéaire et encastrable minimaliste avec un évier encastré, un placard à porte plane, des portes de placard beiges, plan de travail en marbre, une crédence verte, une crédence en marbre, aucun îlot et un plan de travail vert.
Cette image montre une grande cuisine ouverte linéaire et encastrable minimaliste avec un évier encastré, un placard à porte plane, des portes de placard beiges, plan de travail en marbre, une crédence verte, une crédence en marbre, aucun îlot et un plan de travail vert.
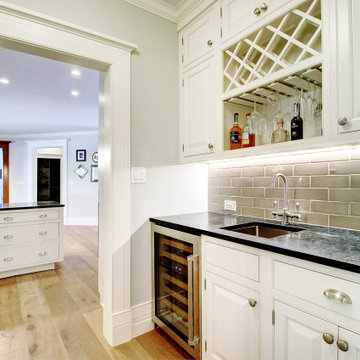
Cette photo montre une très grande arrière-cuisine linéaire chic avec un évier encastré, un placard avec porte à panneau surélevé, des portes de placard blanches, un plan de travail en granite, une crédence grise, une crédence en céramique, un électroménager en acier inoxydable, parquet clair, un sol marron et un plan de travail vert.
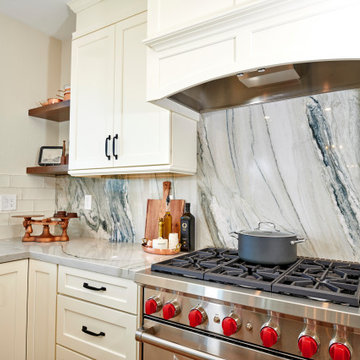
Baker's Delight; this magnificent chefs kitchen has everything that you could dream about for your kitchen including a cooling rack for baking. The two large island with the cage chandeliers are the centerpiece to this kitchen which lead you into the cooking zone. The kitchen features a new sink and a prep sink both are located in front of their own window. We feature Subzero - Wolf appliances including a 36" 6 burner full range with oven, speed oven and steam oven for all your cooking needs.
The islands are eucalyptus green one is set up for all her baking supplies including the cooling rack and the island offers a place to sit with your family.
The flooring featured in this home are a rich luxury vinyl that has the appearance of hardwood floors but the cost savings is substantial over hardwood.
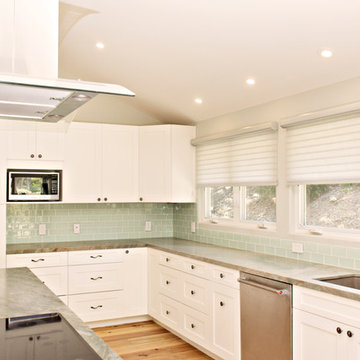
Envoy Cabinets in White Paint, Marina Flat Panel door (Shaker), Frameless
Natural granite countertops
Glass backsplash
Liberty hardware with turtles/seashells
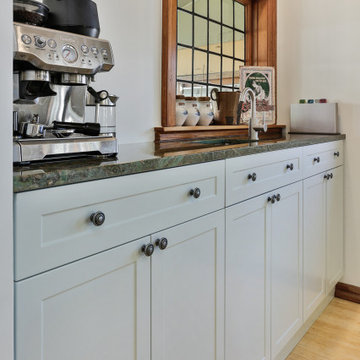
Villa with Granite benchtop - Stainless steel - Linen finish benchtop to eitherside of oven and into pantry
Coffee Station, Onbench corner pantry, HWA doors on main pantry by Hafele, Pressed metal splashback , Wrought Iron Feature
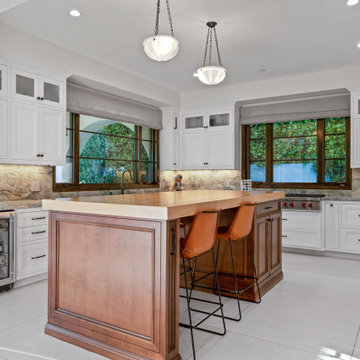
Idée de décoration pour une grande cuisine ouverte minimaliste en U avec un évier de ferme, un placard avec porte à panneau encastré, des portes de placard blanches, un plan de travail en quartz, une crédence verte, une crédence en dalle de pierre, un électroménager en acier inoxydable, un sol en carrelage de porcelaine, îlot, un sol blanc et un plan de travail vert.
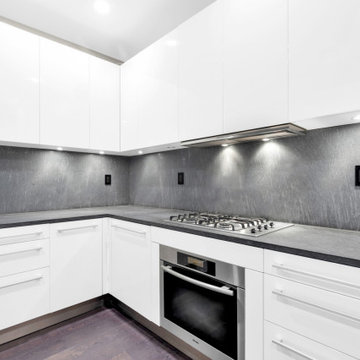
L shape kitchen - White high lacquered, natural marble countertop and backsplash
Réalisation d'une grande cuisine américaine encastrable minimaliste en L avec un évier encastré, un placard à porte plane, des portes de placard blanches, plan de travail en marbre, une crédence verte, une crédence en marbre, parquet foncé, îlot et un plan de travail vert.
Réalisation d'une grande cuisine américaine encastrable minimaliste en L avec un évier encastré, un placard à porte plane, des portes de placard blanches, plan de travail en marbre, une crédence verte, une crédence en marbre, parquet foncé, îlot et un plan de travail vert.
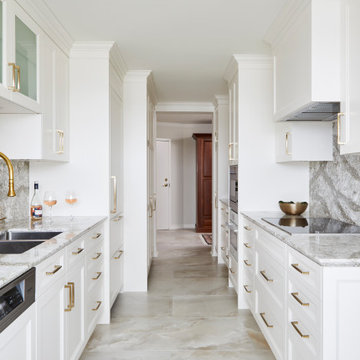
The builder basic kitchen was replaced with a white and bright custom kitchen, complete with Cambria quartz countertops, built in Miele appliances and concealed laundry. An eat-in banquette maximized the space and the view for this stylish and hip 89 year old great grandmother!
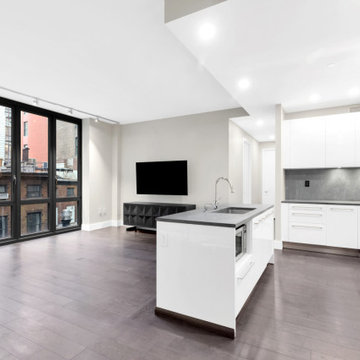
L shape kitchen - White high lacquered, natural marble countertop and backsplash
Inspiration pour une grande cuisine américaine encastrable minimaliste en L avec un évier encastré, un placard à porte plane, des portes de placard blanches, plan de travail en marbre, une crédence verte, une crédence en marbre, parquet foncé, îlot et un plan de travail vert.
Inspiration pour une grande cuisine américaine encastrable minimaliste en L avec un évier encastré, un placard à porte plane, des portes de placard blanches, plan de travail en marbre, une crédence verte, une crédence en marbre, parquet foncé, îlot et un plan de travail vert.
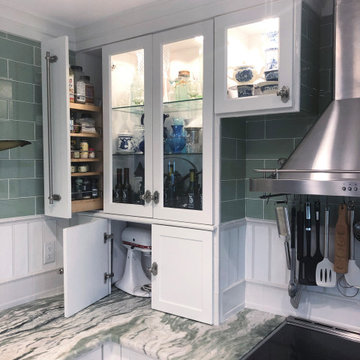
Kitchen designed by David Bauer and built by cornerstone builders of SW FL. This kitchen contains glass tile backsplash with mixed tile below simulating bead board. The kitchen has lots of storage options such as spice pullouts and countertop garages. The countertops are green marble, "Lady Onyx". The hood was appointed out with asked folks to hold various kitchen tools. Cabinets are appointed with Glass doors, shelving and puck lights to optimize display features. The green backsplash simulates water and has a fun shark swimming in the background.
Idées déco de cuisines blanches avec un plan de travail vert
8
