Idées déco de cuisines blanches avec un plan de travail vert
Trier par :
Budget
Trier par:Populaires du jour
161 - 180 sur 376 photos
1 sur 3
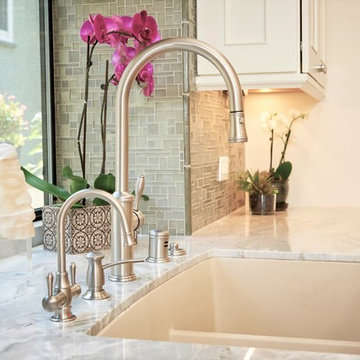
This adorable couple has spent a lifetime making other peoples homes around San Diego feel special through their inspired and delightful placement of natural plants for interior, creating each space in which they live, work, and play. They have also made their home an oasis where anyone visiting feels comfortable and yet excited by all the beautiful flowers and planting everywhere around their home. We were honored to be selected to help Andrea and Winston bring the heart of their home to life.
When you have waited for years to have the kitchen of your dreams you want everything you could have possibility thought about. One thing the client wanted was when she walked into the front door of your home was to feel like she was not looking into her kitchen. We achieved that by creating a breakfast bar section with a distressed grayish green cabinetry.
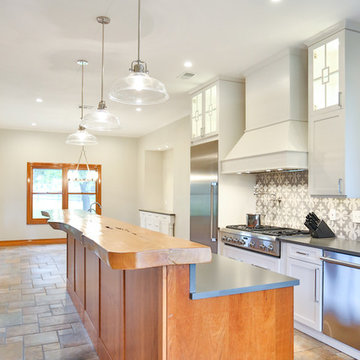
An Amazing transition from a knotty pine cabinets and tile counter tops.
Natural edge Cedar plank counter top White Shaker Cabinets and Silestone - Cemento Spa Suede Counters make this kitchen up to date. Vintage Pendants, Lighted Upper Cabinets and LED low voltage undercabinet lighting make it easy to work in any time of the day. Our new favorite kitchen.
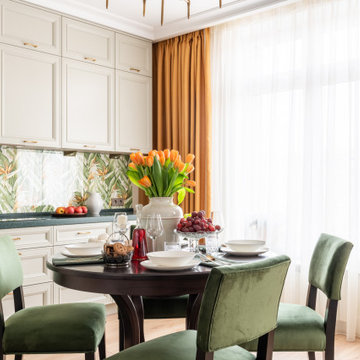
Cette image montre une grande cuisine américaine traditionnelle en L avec un évier encastré, un placard avec porte à panneau surélevé, des portes de placard beiges, un plan de travail en surface solide, une crédence verte, une crédence en feuille de verre, un électroménager en acier inoxydable, un sol en bois brun, aucun îlot, un sol beige et un plan de travail vert.
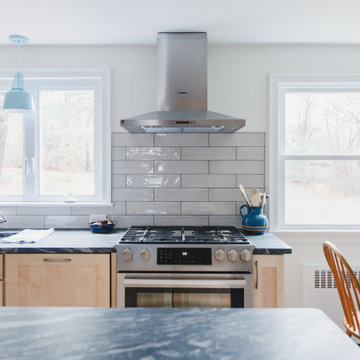
Réalisation d'une arrière-cuisine parallèle tradition en bois clair de taille moyenne avec un évier de ferme, un placard à porte shaker, un plan de travail en granite, une crédence grise, une crédence en céramique, un électroménager en acier inoxydable, îlot et un plan de travail vert.
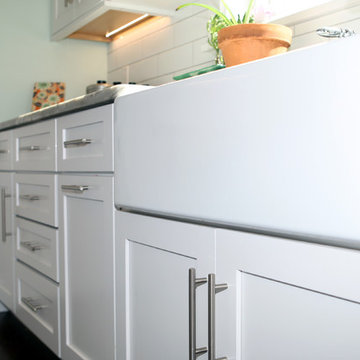
This was a home built with a vision of mixing old with new. The white shaker style cabinetry blended well with the refurnished doors in the home.
Inspiration pour une grande cuisine américaine rustique en U avec un évier de ferme, un placard à porte shaker, des portes de placard blanches, un plan de travail en quartz, une crédence blanche, îlot, un plan de travail vert, un électroménager en acier inoxydable et un sol marron.
Inspiration pour une grande cuisine américaine rustique en U avec un évier de ferme, un placard à porte shaker, des portes de placard blanches, un plan de travail en quartz, une crédence blanche, îlot, un plan de travail vert, un électroménager en acier inoxydable et un sol marron.
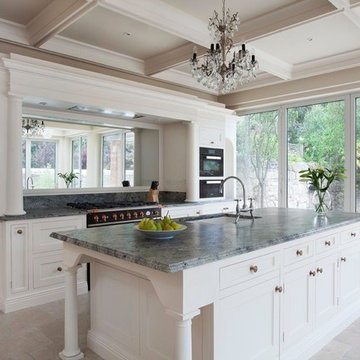
Sympathetically designed and crafted to do this magnificent period property justice, this is a memorable scheme that celebrates classic design and stunning architectural features. The fabulous coffered ceiling sets the tone for the scheme, with cabinetry handcrafted in tulip wood, handpainted in Farrow & Ball Dimity with maple larder furniture in the unique walk-in pantry. Adding to the level of luxury, work surfaces have been selected in a Verde Venus exotic stone, with an exquisite selection of appliances including Miele and La Cornue. The kitchen includes modern elements, such as a technology drawer for charging iPads and iPhones.
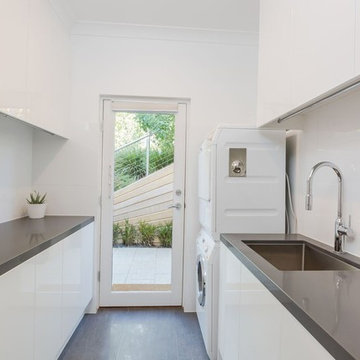
GD Consulting
Idée de décoration pour une petite cuisine parallèle design avec un sol en carrelage de porcelaine, un sol gris, un évier posé, un placard avec porte à panneau surélevé, des portes de placard blanches et un plan de travail vert.
Idée de décoration pour une petite cuisine parallèle design avec un sol en carrelage de porcelaine, un sol gris, un évier posé, un placard avec porte à panneau surélevé, des portes de placard blanches et un plan de travail vert.
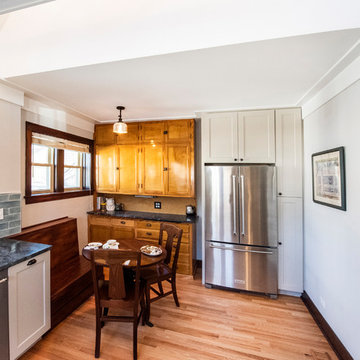
Matt Adema Media
Idées déco pour une petite cuisine américaine craftsman en U avec un évier de ferme, un placard à porte shaker, des portes de placard grises, un plan de travail en granite, une crédence bleue, une crédence en carreau de verre, un électroménager en acier inoxydable, un sol en bois brun, aucun îlot, un sol marron et un plan de travail vert.
Idées déco pour une petite cuisine américaine craftsman en U avec un évier de ferme, un placard à porte shaker, des portes de placard grises, un plan de travail en granite, une crédence bleue, une crédence en carreau de verre, un électroménager en acier inoxydable, un sol en bois brun, aucun îlot, un sol marron et un plan de travail vert.
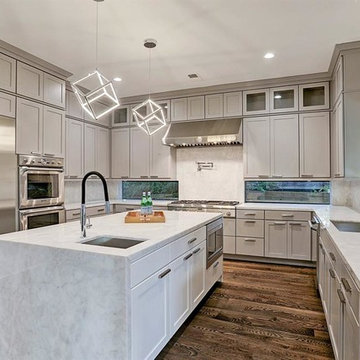
Réalisation d'une grande cuisine ouverte tradition en U avec un évier encastré, un placard avec porte à panneau encastré, des portes de placards vertess, plan de travail en marbre, une crédence grise, un électroménager en acier inoxydable, un sol en bois brun, îlot, un sol marron et un plan de travail vert.
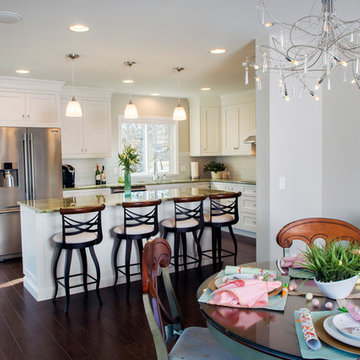
Idée de décoration pour une grande cuisine américaine tradition en L avec un évier encastré, un placard à porte affleurante, des portes de placard blanches, un plan de travail en granite, une crédence verte, une crédence en carreau de verre, un électroménager en acier inoxydable, un sol en bois brun, îlot, un sol marron et un plan de travail vert.
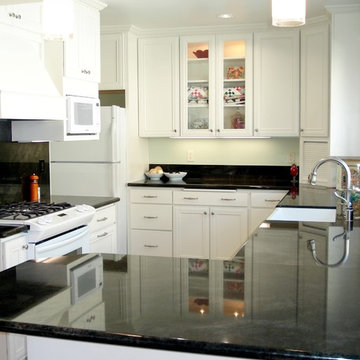
Update kitchen with Showplace Arlington wood cabinets in Soft Cream. Verde Maritaka granite kitchen counters. Farmhouse kitchen sink and Delta pull down faucet, porcelain tile flooring, and lighting.
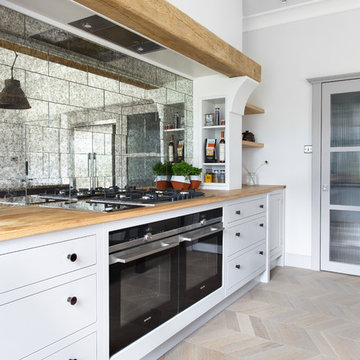
Douglas Gibb
Idées déco pour une cuisine ouverte classique de taille moyenne avec un évier 2 bacs, un placard à porte shaker, des portes de placard violettes, un plan de travail en granite, une crédence métallisée, une crédence en carreau de verre, un électroménager en acier inoxydable, parquet clair, îlot, un sol gris et un plan de travail vert.
Idées déco pour une cuisine ouverte classique de taille moyenne avec un évier 2 bacs, un placard à porte shaker, des portes de placard violettes, un plan de travail en granite, une crédence métallisée, une crédence en carreau de verre, un électroménager en acier inoxydable, parquet clair, îlot, un sol gris et un plan de travail vert.
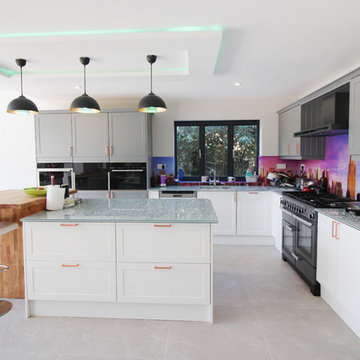
This chic contemporary kitchen is the perfect environment for family gatherings and long summer dinner parties. The use of a central island ensures there is enough room for manoeuvrability throughout the kitchen space.
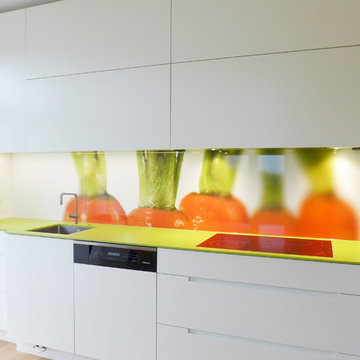
Weiße Küche in einem kleinen Raum mit digital bedruckter Glasrückwand.
© Silke Rabe
Idée de décoration pour une cuisine linéaire et encastrable design fermée et de taille moyenne avec un placard à porte plane, des portes de placard blanches, un plan de travail en surface solide, une crédence multicolore, une crédence en feuille de verre, aucun îlot, un plan de travail vert, un évier encastré, un sol en bois brun et un sol marron.
Idée de décoration pour une cuisine linéaire et encastrable design fermée et de taille moyenne avec un placard à porte plane, des portes de placard blanches, un plan de travail en surface solide, une crédence multicolore, une crédence en feuille de verre, aucun îlot, un plan de travail vert, un évier encastré, un sol en bois brun et un sol marron.
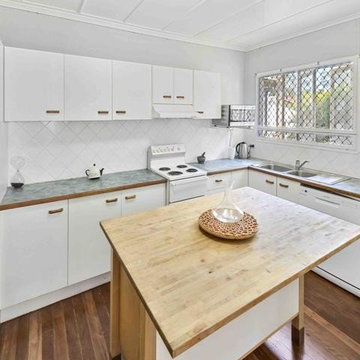
Budget renovation of 50's kitchen with new cupboards and appliances. Laminated timber island storage. Re-polished hardwood floors.
Ronald St Duplex by Birchall & Partners Architects
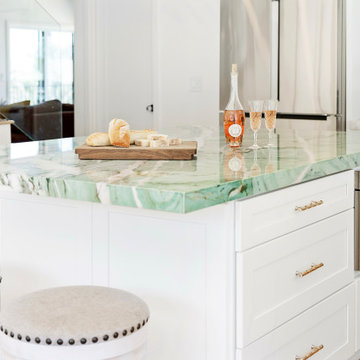
Idée de décoration pour une cuisine américaine design en L de taille moyenne avec un évier de ferme, un placard à porte shaker, des portes de placard blanches, un plan de travail en quartz, une crédence blanche, une crédence en céramique, un électroménager en acier inoxydable, parquet clair, îlot, un sol beige et un plan de travail vert.
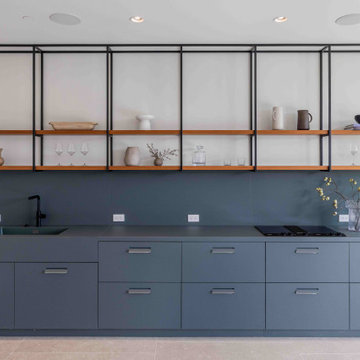
Inspiration pour une cuisine ouverte linéaire minimaliste de taille moyenne avec un évier intégré, un placard à porte plane, des portes de placards vertess, un plan de travail en stratifié, une crédence verte, un électroménager noir, un sol en carrelage de céramique, aucun îlot, un sol beige et un plan de travail vert.
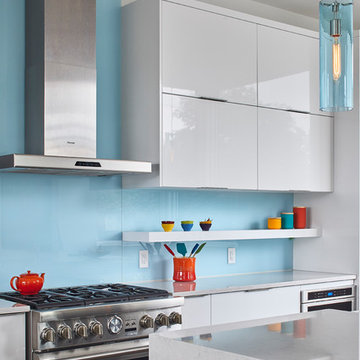
Inspiration pour une grande cuisine ouverte minimaliste en L avec un évier encastré, un placard à porte plane, des portes de placard blanches, un plan de travail en quartz, une crédence bleue, une crédence en feuille de verre, un électroménager en acier inoxydable, parquet foncé, îlot et un plan de travail vert.
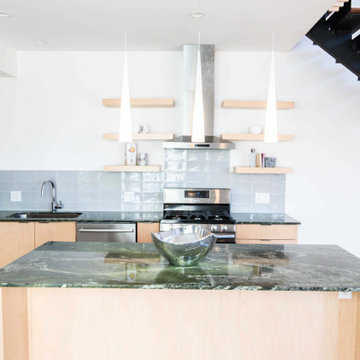
This single-family home remodel started from the ground up. Everything from the exterior finish, decks, and outside paint to the indoor rooms, kitchen, and bathrooms have all been remodeled. There are two bedrooms and one and a half baths that include a beautiful green marble countertop and natural finish maple wood cabinets. Led color changing mirrors are found in both bathrooms. These colors cohesively flow into the kitchen as well. The green marble countertop is specially sourced directly from Ireland. Stainless Steel appliances are featured throughout the kitchen and bathrooms. New floors spread through the first and second story.
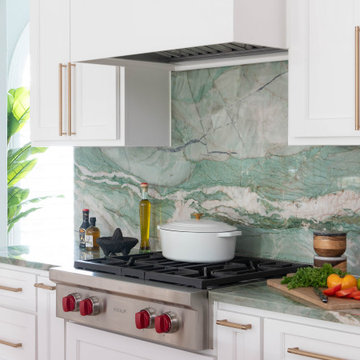
Cette image montre une grande cuisine ouverte traditionnelle en L avec un évier encastré, un placard à porte shaker, des portes de placard blanches, un plan de travail en quartz, une crédence verte, une crédence en dalle de pierre, un électroménager en acier inoxydable, parquet clair, îlot, un plan de travail vert et un sol beige.
Idées déco de cuisines blanches avec un plan de travail vert
9