Idées déco de cuisines blanches avec une crédence en carrelage de pierre
Trier par :
Budget
Trier par:Populaires du jour
21 - 40 sur 8 536 photos
1 sur 3
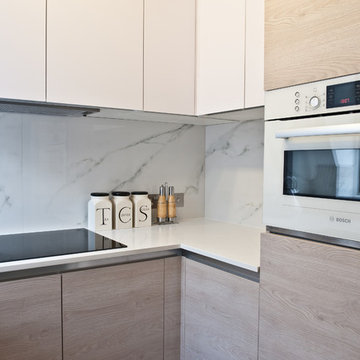
An elegant kitchen redesign to maximise the use of space whilst taking advantage of the feature window and natural light. Natural cabinet colours were used alongside stone worktops and splashbacks to create a modern and clean feel.
Photo Credit: Simon Richards
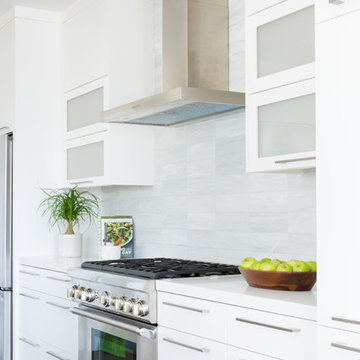
Full scale renovation in Santa Monica, CA. Before the renovation, this home was a dated, closed off space that had no flow. A wall was removed in the kitchen to create an open and inviting floor plan. All new interior shell details were selected by Kimberly Demmy Design - as well as all the furnishing that finished off the space. The end result was a polished space that encapsulated the full potential of this home.
Suzanna Scott Photography
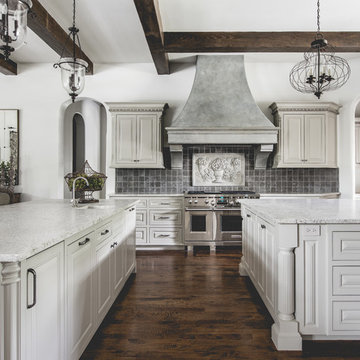
Inspiration pour une grande cuisine ouverte méditerranéenne en U avec un évier 1 bac, un placard avec porte à panneau surélevé, des portes de placard beiges, une crédence grise, une crédence en carrelage de pierre, un électroménager en acier inoxydable, un sol en bois brun et îlot.
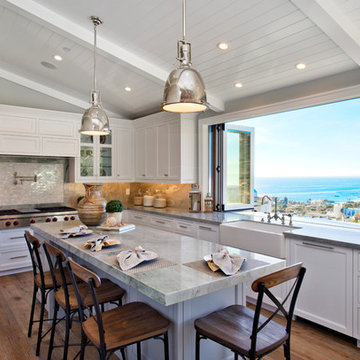
Réalisation d'une grande cuisine marine en U avec un évier de ferme, un placard avec porte à panneau encastré, des portes de placard blanches, une crédence en carrelage de pierre, îlot et un sol en bois brun.

The end of this island features clean lines and plenty of storage. Additionally, there is a prep sink and plenty of seating.
Réalisation d'une grande cuisine américaine tradition en L avec un évier encastré, un placard avec porte à panneau surélevé, des portes de placard blanches, un plan de travail en granite, une crédence grise, une crédence en carrelage de pierre, un électroménager en acier inoxydable, parquet foncé et îlot.
Réalisation d'une grande cuisine américaine tradition en L avec un évier encastré, un placard avec porte à panneau surélevé, des portes de placard blanches, un plan de travail en granite, une crédence grise, une crédence en carrelage de pierre, un électroménager en acier inoxydable, parquet foncé et îlot.
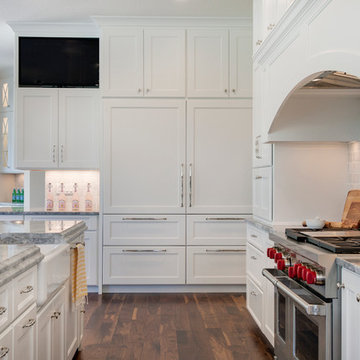
Builder: Divine Custom Homes - Photo: Spacecrafting Photography
Cette image montre une très grande cuisine ouverte traditionnelle en U avec un évier de ferme, un placard avec porte à panneau encastré, des portes de placard blanches, plan de travail en marbre, une crédence blanche, une crédence en carrelage de pierre, un électroménager en acier inoxydable, un sol en bois brun et îlot.
Cette image montre une très grande cuisine ouverte traditionnelle en U avec un évier de ferme, un placard avec porte à panneau encastré, des portes de placard blanches, plan de travail en marbre, une crédence blanche, une crédence en carrelage de pierre, un électroménager en acier inoxydable, un sol en bois brun et îlot.

The original breakfast room was removed and the corner corner squared off a the site of the new sink. The removal of the wall dividing the kitchen and dining areas allowed the kitchen to expand and accommodate the open concept floor plan. The result is an amazingly comfortable & beautiful space in which to cook & entertain.

This home was a sweet 30's bungalow in the West Hollywood area. We flipped the kitchen and the dining room to allow access to the ample backyard.
The design of the space was inspired by Manhattan's pre war apartments, refined and elegant.
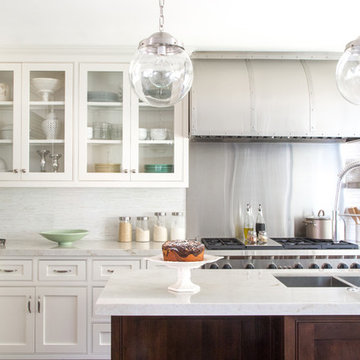
The original kitchen was confined within four walls and our clients were eager to create a more open floor plan to provide more social interaction between the home chef (mom) and the 4 men in her life.
By removing walls and borrowing a few extra square feet from the adjacent laundry room we were able to incorporate a 48” refrigerator and range, extra storage, a central island, increased workspaces and banquette seating into this modestly sized kitchen.
This project was designed to provide both high function and high style while optimizing the influx of natural light from the enlarged kitchen windows. We maximized the space and created an open floor plan that improved traffic flow between the adjacent rooms.
The custom cabinetry, stainless hood, shelves, and the professional faucet gives this rather traditional white kitchen a more modern design sensibility.
Photo Credit: Bethany Nauert

Ryann Ford
Cette photo montre une grande cuisine américaine grise et blanche chic avec des portes de placard blanches, une crédence en carrelage de pierre, un électroménager en acier inoxydable, parquet foncé, un placard à porte shaker, un plan de travail en surface solide, une crédence blanche, un sol marron, plan de travail noir, îlot et papier peint.
Cette photo montre une grande cuisine américaine grise et blanche chic avec des portes de placard blanches, une crédence en carrelage de pierre, un électroménager en acier inoxydable, parquet foncé, un placard à porte shaker, un plan de travail en surface solide, une crédence blanche, un sol marron, plan de travail noir, îlot et papier peint.

John Evans
Idées déco pour une très grande cuisine encastrable classique en U avec un évier de ferme, un placard à porte affleurante, des portes de placard blanches, un plan de travail en granite, une crédence blanche, une crédence en carrelage de pierre, parquet foncé et îlot.
Idées déco pour une très grande cuisine encastrable classique en U avec un évier de ferme, un placard à porte affleurante, des portes de placard blanches, un plan de travail en granite, une crédence blanche, une crédence en carrelage de pierre, parquet foncé et îlot.

Photography: Stephani Buchman
Cette image montre une cuisine ouverte parallèle traditionnelle de taille moyenne avec un évier encastré, un placard avec porte à panneau encastré, des portes de placard blanches, plan de travail en marbre, une crédence blanche, une crédence en carrelage de pierre, un électroménager en acier inoxydable, parquet foncé, îlot, un sol marron et un plan de travail gris.
Cette image montre une cuisine ouverte parallèle traditionnelle de taille moyenne avec un évier encastré, un placard avec porte à panneau encastré, des portes de placard blanches, plan de travail en marbre, une crédence blanche, une crédence en carrelage de pierre, un électroménager en acier inoxydable, parquet foncé, îlot, un sol marron et un plan de travail gris.
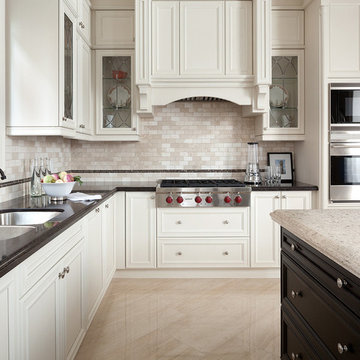
Idées déco pour une grande cuisine classique en L avec un évier 2 bacs, un placard avec porte à panneau encastré, des portes de placard blanches, une crédence beige, un électroménager en acier inoxydable, îlot et une crédence en carrelage de pierre.

This white kitchen is grounded by the dark espresso island. Carrara marble island with wine storage on the side create a beautiful contrast to the white cabinets with the silestone grey countertops and herringbone backsplash tile. This kithchen renovation included the removal of a load bearing wall to open it up and make it feel bright and airy.
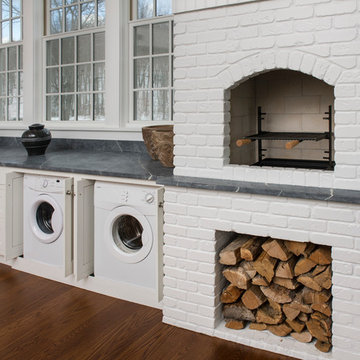
Cette image montre une cuisine rustique avec un évier encastré, un placard à porte shaker, des portes de placard blanches, un plan de travail en stéatite, une crédence en carrelage de pierre, un électroménager en acier inoxydable, un sol en bois brun et aucun îlot.

This home was designed by Contour Interior Design, LLC-Nina Magon and Built by Capital Builders. This picture is the property of Contour Interior Design-Nina Magon.
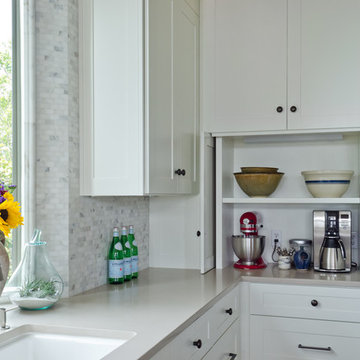
BRADSHAW DESIGNS, arched window above sink, Bradshaw Designs kitchen, calacatta marble island, Cross Construction kitchen, Delta Granite marble, kitchen with arch, mosaic marble tile in kitchen, san antonio, san antonio kitchen design, San Antonio White kitchen, white marble kitchen, marble window frame, stained wood island, walnut island, tile around window, marble tile around window, marble frame around window, marble framing window, custom marble chair rail around window, backsplash to ceiling, marble backsplash tile, wood island, white cabinets, hidden coffee bar, hidden appliance storage, pocket doors, coffee,storage,

Christopher Galluzzo
Idées déco pour une cuisine américaine parallèle classique avec un évier encastré, un placard avec porte à panneau encastré, des portes de placard blanches, un plan de travail en bois, une crédence en carrelage de pierre, un électroménager en acier inoxydable, parquet foncé, îlot et une crédence grise.
Idées déco pour une cuisine américaine parallèle classique avec un évier encastré, un placard avec porte à panneau encastré, des portes de placard blanches, un plan de travail en bois, une crédence en carrelage de pierre, un électroménager en acier inoxydable, parquet foncé, îlot et une crédence grise.
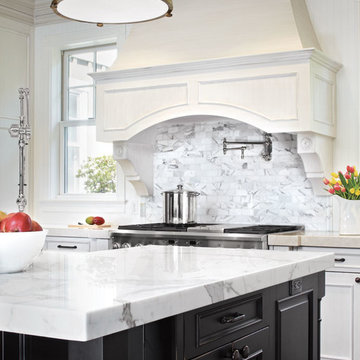
Calacatta Marble Kitchen Countertop
Réalisation d'une cuisine ouverte tradition en L de taille moyenne avec un placard avec porte à panneau surélevé, des portes de placard noires, plan de travail en marbre, une crédence grise, une crédence en carrelage de pierre, un électroménager en acier inoxydable, îlot, un évier de ferme et parquet foncé.
Réalisation d'une cuisine ouverte tradition en L de taille moyenne avec un placard avec porte à panneau surélevé, des portes de placard noires, plan de travail en marbre, une crédence grise, une crédence en carrelage de pierre, un électroménager en acier inoxydable, îlot, un évier de ferme et parquet foncé.
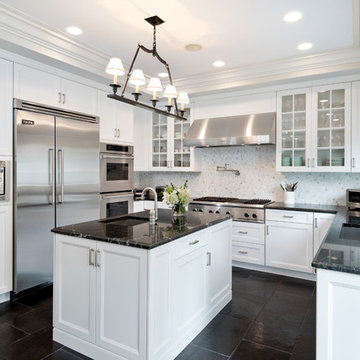
Elizabeth Taich Design is a Chicago-based full-service interior architecture and design firm that specializes in sophisticated yet livable environments.
Idées déco de cuisines blanches avec une crédence en carrelage de pierre
2