Idées déco de cuisines blanches avec une crédence en carrelage de pierre
Trier par :
Budget
Trier par:Populaires du jour
81 - 100 sur 8 536 photos
1 sur 3
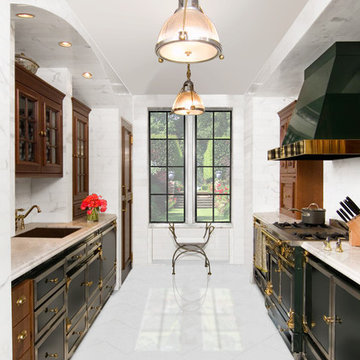
Renaissance solid bronze casement and picture window replicating old world craftsmanship, with narrow sightlines, factory glazing, and cremone bolt locking system. http://solidbronzewindows.com/
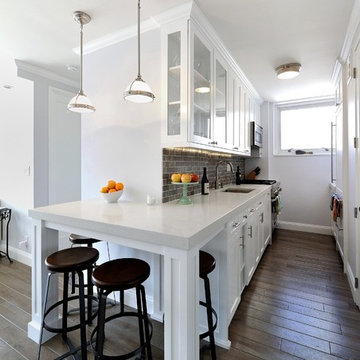
Galley kitchen in Midtown East Manhattan.
Hardwood flooring with white cabinetry and modern lighting.
KBR Design & Build
Réalisation d'une cuisine américaine parallèle tradition de taille moyenne avec un évier intégré, un placard avec porte à panneau surélevé, des portes de placard blanches, un plan de travail en surface solide, une crédence grise, une crédence en carrelage de pierre, un électroménager en acier inoxydable et un sol en bois brun.
Réalisation d'une cuisine américaine parallèle tradition de taille moyenne avec un évier intégré, un placard avec porte à panneau surélevé, des portes de placard blanches, un plan de travail en surface solide, une crédence grise, une crédence en carrelage de pierre, un électroménager en acier inoxydable et un sol en bois brun.
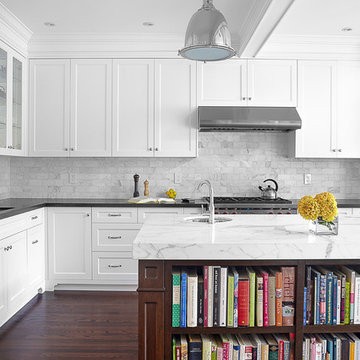
www.jeremykohm.com
Réalisation d'une grande cuisine américaine tradition en L avec un placard avec porte à panneau encastré, des portes de placard blanches, plan de travail en marbre, une crédence en carrelage de pierre, une crédence grise, un évier encastré, un électroménager en acier inoxydable, parquet foncé et îlot.
Réalisation d'une grande cuisine américaine tradition en L avec un placard avec porte à panneau encastré, des portes de placard blanches, plan de travail en marbre, une crédence en carrelage de pierre, une crédence grise, un évier encastré, un électroménager en acier inoxydable, parquet foncé et îlot.
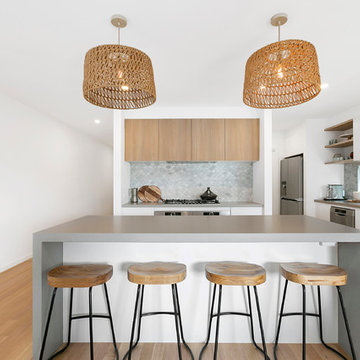
Cette photo montre une cuisine ouverte tendance en U avec un évier encastré, un placard à porte plane, des portes de placard blanches, un plan de travail en quartz modifié, une crédence grise, une crédence en carrelage de pierre, un électroménager en acier inoxydable, un sol en bois brun, îlot et un plan de travail gris.

Lindsay Rhodes
Aménagement d'une cuisine linéaire montagne fermée et de taille moyenne avec un évier posé, un placard à porte shaker, des portes de placard blanches, une crédence blanche, une crédence en carrelage de pierre, un électroménager en acier inoxydable, un sol en bois brun, aucun îlot, un sol marron et un plan de travail blanc.
Aménagement d'une cuisine linéaire montagne fermée et de taille moyenne avec un évier posé, un placard à porte shaker, des portes de placard blanches, une crédence blanche, une crédence en carrelage de pierre, un électroménager en acier inoxydable, un sol en bois brun, aucun îlot, un sol marron et un plan de travail blanc.

Julie Mannell Photography
Inspiration pour une cuisine américaine vintage en L et bois foncé de taille moyenne avec un plan de travail en quartz modifié, une crédence blanche, une crédence en carrelage de pierre, un électroménager en acier inoxydable, un sol en bois brun, un évier 2 bacs, îlot et un placard à porte plane.
Inspiration pour une cuisine américaine vintage en L et bois foncé de taille moyenne avec un plan de travail en quartz modifié, une crédence blanche, une crédence en carrelage de pierre, un électroménager en acier inoxydable, un sol en bois brun, un évier 2 bacs, îlot et un placard à porte plane.
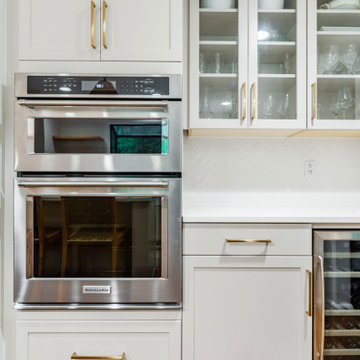
This stunning kitchen boasts a classic and timeless design with modern elements that create a warm and inviting atmosphere. The taupe shaker cabinets, adorned with gold hardware, add a touch of elegance and sophistication to the space. The floating shelves provide ample storage for displaying decorative items, while the spacious island with its sleek design, offers the perfect spot for meal prep or gathering with friends and family.
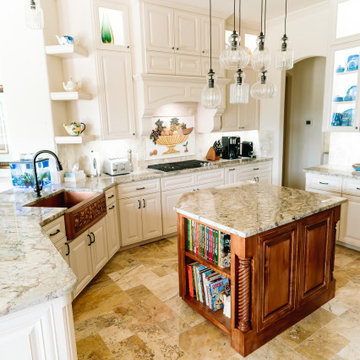
Réalisation d'une grande cuisine américaine parallèle tradition en bois vieilli avec un évier encastré, un placard avec porte à panneau surélevé, un plan de travail en granite, une crédence beige, une crédence en carrelage de pierre, un électroménager en acier inoxydable, un sol en carrelage de porcelaine, îlot, un sol marron et un plan de travail beige.

This new build was customized for a family with 2 small children. We created a vintage contemporary feeling in this home.
Réalisation d'une cuisine américaine tradition en L de taille moyenne avec un évier de ferme, un placard à porte shaker, des portes de placard blanches, un plan de travail en quartz, une crédence blanche, une crédence en carrelage de pierre, un électroménager noir, un sol en carrelage de céramique, îlot, un sol gris, un plan de travail blanc et poutres apparentes.
Réalisation d'une cuisine américaine tradition en L de taille moyenne avec un évier de ferme, un placard à porte shaker, des portes de placard blanches, un plan de travail en quartz, une crédence blanche, une crédence en carrelage de pierre, un électroménager noir, un sol en carrelage de céramique, îlot, un sol gris, un plan de travail blanc et poutres apparentes.
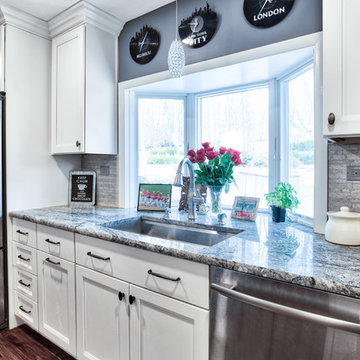
Beautiful large bay window behind the sink that looks out into the backyard. It's such a nice look with the counter top extending all the way toward the window.
Photos by Chris Veith.

Open kitchen design with white shaker cabinets and a large custom Island. 12x24 gray tile ties in with the stone backsplash and quartz countertop. The navy/blue island anchors the kitchen and adds some needed color.
- Shot by Matt Kocourek
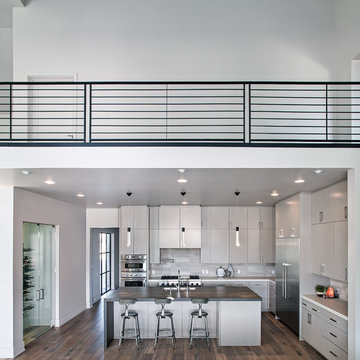
Exemple d'une cuisine ouverte tendance en L de taille moyenne avec un évier encastré, un placard à porte plane, des portes de placard grises, un plan de travail en surface solide, une crédence blanche, une crédence en carrelage de pierre, un électroménager en acier inoxydable, parquet foncé, îlot et un sol marron.
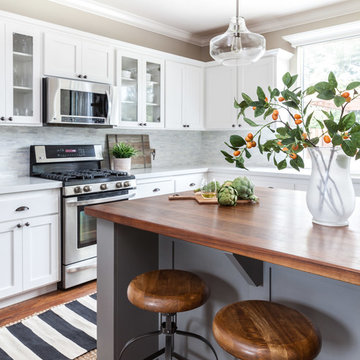
Kat Alves
Inspiration pour une cuisine américaine rustique en U de taille moyenne avec un évier encastré, un placard à porte shaker, des portes de placard grises, un plan de travail en quartz, une crédence grise, une crédence en carrelage de pierre, un électroménager en acier inoxydable, un sol en bois brun et îlot.
Inspiration pour une cuisine américaine rustique en U de taille moyenne avec un évier encastré, un placard à porte shaker, des portes de placard grises, un plan de travail en quartz, une crédence grise, une crédence en carrelage de pierre, un électroménager en acier inoxydable, un sol en bois brun et îlot.
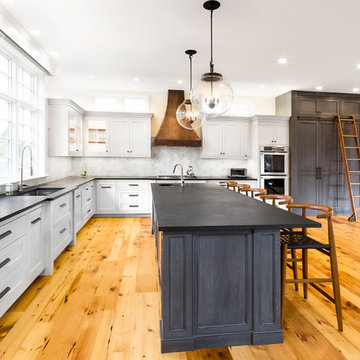
Aménagement d'une grande cuisine américaine encastrable classique avec un évier encastré, un placard à porte shaker, des portes de placard blanches, un plan de travail en stéatite, une crédence blanche, une crédence en carrelage de pierre, parquet clair et îlot.
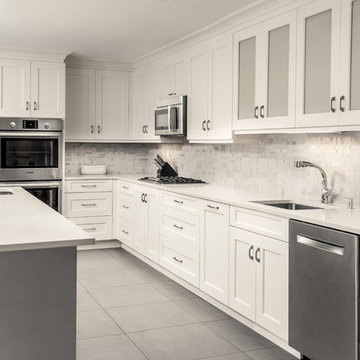
Cette photo montre une grande cuisine tendance en L avec un évier encastré, un placard à porte shaker, des portes de placard blanches, un plan de travail en quartz modifié, une crédence grise, une crédence en carrelage de pierre, un électroménager en acier inoxydable, sol en béton ciré, îlot et un sol gris.
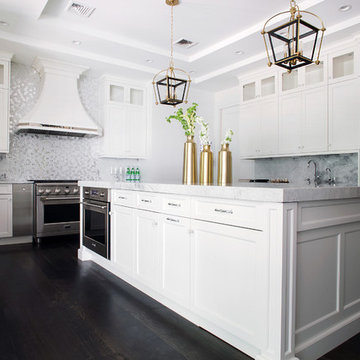
Exemple d'une très grande cuisine américaine chic en U avec un évier encastré, un placard avec porte à panneau encastré, des portes de placard blanches, un plan de travail en quartz, une crédence blanche, une crédence en carrelage de pierre, un électroménager en acier inoxydable, un sol en bois brun et îlot.
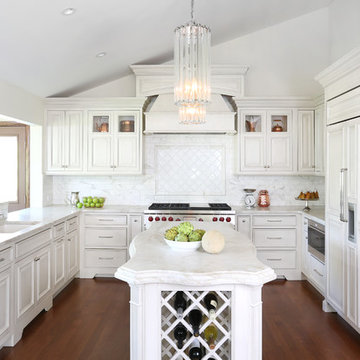
The U-shaped layout of this kitchen allows for family members and guests to comfortably move about the space, even if someone is working at the island. The island was also designed for the sole purpose of food preparation.
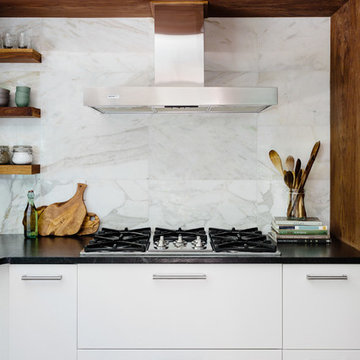
Photography by Joyelle West
Réalisation d'une petite cuisine design avec un placard à porte plane, des portes de placard blanches, un plan de travail en stéatite, une crédence blanche, une crédence en carrelage de pierre, un électroménager en acier inoxydable et parquet clair.
Réalisation d'une petite cuisine design avec un placard à porte plane, des portes de placard blanches, un plan de travail en stéatite, une crédence blanche, une crédence en carrelage de pierre, un électroménager en acier inoxydable et parquet clair.
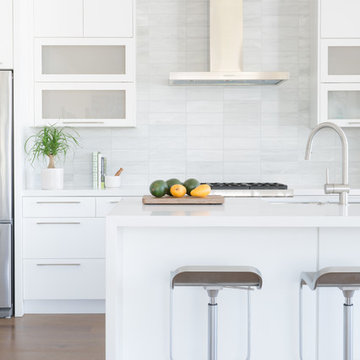
Full scale renovation in Santa Monica, CA. Before the renovation, this home was a dated, closed off space that had no flow. A wall was removed in the kitchen to create an open and inviting floor plan. All new interior shell details were selected by Kimberly Demmy Design - as well as all the furnishing that finished off the space. The end result was a polished space that encapsulated the full potential of this home.
Suzanna Scott Photography
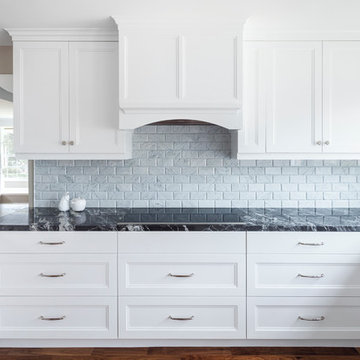
Sometimes, I can’t help but smile. Recently October 5 met a beautiful couple, Al and Shawn. With their two sons gone, they decided to remodel their kitchen. The house was built in 1957, with the original kitchen remaining.
When I first met Shawn, she was determined, make no mistake about it. She wanted, “. . . dark cabinets with a dark floor.” End of story! Hmmm . . . I just smiled and listened. She finally asked me what I thought. I told her, “Well, I don’t really see dark cabinets with a dark floor.”
Beautifully carved wooden beams supported the living room ceiling, along with a well design wrap-around comfortable bay-window seat. All of it painted white, which looked beautiful and enjoyed architectural significance. I guess after living in a house for 27 years, we tend to overlook its natural treasures. Shawn was having none of it. “Oh my god, white? Who’s going to keep it clean? No way? Dark, dark, dark!”
Sometimes, you just have to let an idea sit and marinate. You might guess as to who won . . . remember, I am writing this. Shawn and Al have to be one of my favorite clients of all times. We debated, argued and even kept score. Shawn won on the countertops, Arabian Nights, I have to give her credit, and the backsplash. She did not want outlets in the Carrera Marble backsplash, which surprisingly has changed my opinion, but I won everything else.
At the end of the project the score was Shawn = 2 (may be 3) and Jim = 12+ (I eventually lost count, but who’s counting anyway.)
Sometimes, I can’t help but smile. Hope you do too, when you look at the pictures below.
Idées déco de cuisines blanches avec une crédence en carrelage de pierre
5