Idées déco de cuisines blanches et bois avec parquet clair
Trier par :
Budget
Trier par:Populaires du jour
161 - 180 sur 1 420 photos
1 sur 3
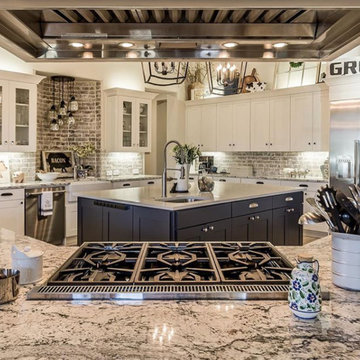
Idée de décoration pour une grande arrière-cuisine blanche et bois minimaliste en U avec un évier de ferme, un placard à porte shaker, des portes de placard blanches, un plan de travail en granite, une crédence grise, une crédence en brique, un électroménager en acier inoxydable, parquet clair, îlot, un sol marron, un plan de travail gris et un plafond voûté.
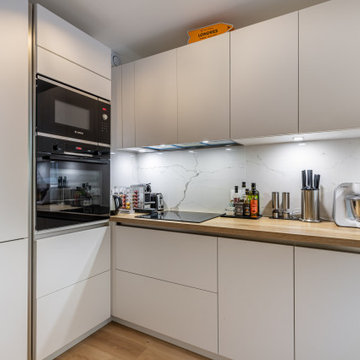
Réalisation d'une cuisine ouverte linéaire et blanche et bois design de taille moyenne avec un évier encastré, un placard à porte plane, des portes de placard beiges, un plan de travail en bois, une crédence blanche, une crédence en marbre, un électroménager noir, parquet clair, aucun îlot, un sol beige, un plan de travail beige et fenêtre au-dessus de l'évier.
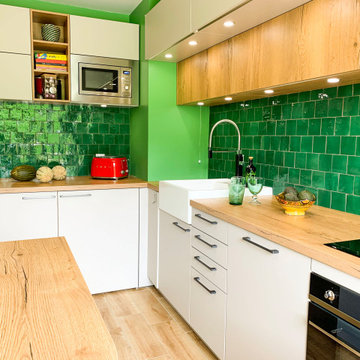
Exemple d'une petite cuisine ouverte linéaire et blanche et bois exotique avec un évier 1 bac, un placard à porte plane, un plan de travail en bois, une crédence verte et parquet clair.
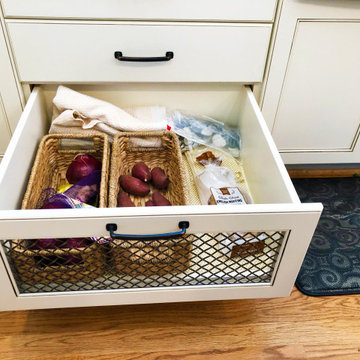
The wire mesh front for this tater and onion drawer allows for ventilation. It is conveniently placed immediately left of the sink.
Exemple d'une grande cuisine ouverte blanche et bois chic en U avec un évier de ferme, un placard avec porte à panneau encastré, des portes de placard blanches, un plan de travail en quartz modifié, une crédence beige, une crédence en céramique, parquet clair, îlot, un sol beige, un plan de travail blanc et un électroménager en acier inoxydable.
Exemple d'une grande cuisine ouverte blanche et bois chic en U avec un évier de ferme, un placard avec porte à panneau encastré, des portes de placard blanches, un plan de travail en quartz modifié, une crédence beige, une crédence en céramique, parquet clair, îlot, un sol beige, un plan de travail blanc et un électroménager en acier inoxydable.
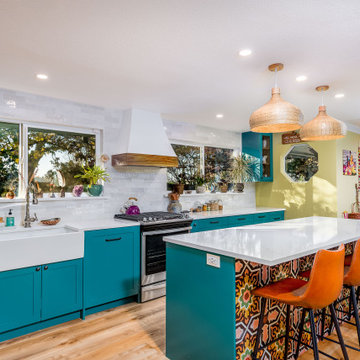
This custom IKEA kitchen remodel was designed by removing the wall between the kitchen and dining room expanding the space creating a larger kitchen with eat-in island. The custom IKEA cabinet fronts and walnut cabinets were built by Dendra Doors. We created a custom exhaust hood for under $1,800 using the IKEA DATID fan insert and building a custom surround painted white with walnut trim providing a minimalistic appearance at an affordable price. The tile on the back of the island was hand painted and imported to us finishing off this quirky one of a kind kitchen.
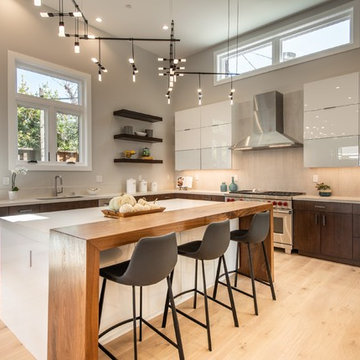
High-ceilings in gourmet kitchen with high-end appliances, oversized island and beautiful counters.
Inspiration pour une cuisine américaine blanche et bois design avec un évier encastré, un électroménager en acier inoxydable, parquet clair, îlot et un sol marron.
Inspiration pour une cuisine américaine blanche et bois design avec un évier encastré, un électroménager en acier inoxydable, parquet clair, îlot et un sol marron.

This custom IKEA kitchen remodel was designed by removing the wall between the kitchen and dining room expanding the space creating a larger kitchen with eat-in island. The custom IKEA cabinet fronts and walnut cabinets were built by Dendra Doors. We created a custom exhaust hood for under $1,800 using the IKEA DATID fan insert and building a custom surround painted white with walnut trim providing a minimalistic appearance at an affordable price. The tile on the back of the island was hand painted and imported to us finishing off this quirky one of a kind kitchen.
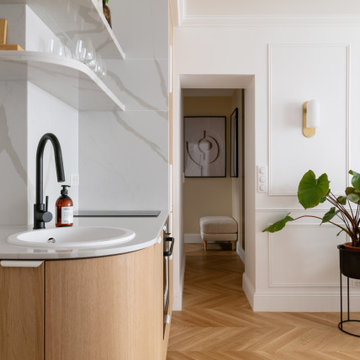
Au sortir de la pandémie, de nombreuses surfaces commerciales se sont retrouvées désaffectées de leurs fonctions et occupants.
C’est ainsi que ce local à usage de bureaux fut acquis par les propriétaires dans le but de le convertir en appartement destiné à la location hôtelière.
Deux mots d’ordre pour cette transformation complète : élégance et raffinement, le tout en intégrant deux chambres et deux salles d’eau dans cet espace de forme carrée, dont seul un mur comportait des fenêtres.
Le travail du plan et de l’optimisation spatiale furent cruciaux dans cette rénovation, où les courbes ont naturellement pris place dans la forme des espaces et des agencements afin de fluidifier les circulations.
Moulures, parquet en Point de Hongrie et pierres naturelles se sont associées à la menuiserie et tapisserie sur mesure afin de créer un écrin fonctionnel et sophistiqué, où les lignes tantôt convexes, tantôt concaves, distribuent un appartement de trois pièces haut de gamme.
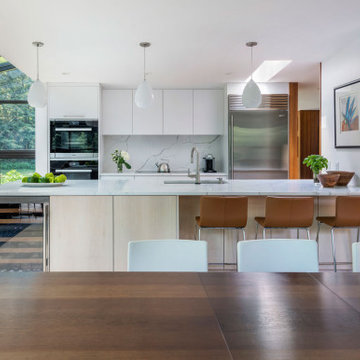
In the early 50s, Herbert and Ruth Weiss attended a lecture by Bauhaus founder Walter Gropius hosted by MIT. They were fascinated by Gropius’ description of the ‘Five Fields’ community of 60 houses he and his firm, The Architect’s Collaborative (TAC), were designing in Lexington, MA. The Weiss’ fell in love with Gropius’ vision for a grouping of 60 modern houses to be arrayed around eight acres of common land that would include a community pool and playground. They soon had one of their own.The original, TAC-designed house was a single-slope design with a modest footprint of 800 square feet. Several years later, the Weiss’ commissioned modernist architect Henry Hoover to add a living room wing and new entry to the house. Hoover’s design included a wall of glass which opens to a charming pond carved into the outcropping of granite ledge.
After living in the house for 65 years, the Weiss’ sold the house to our client, who asked us to design a renovation that would respect the integrity of the vintage modern architecture. Our design focused on reorienting the kitchen, opening it up to the family room. The bedroom wing was redesigned to create a principal bedroom with en-suite bathroom. Interior finishes were edited to create a more fluid relationship between the original TAC home and Hoover’s addition. We worked closely with the builder, Patriot Custom Homes, to install Solar electric panels married to an efficient heat pump heating and cooling system. These updates integrate modern touches and high efficiency into a striking piece of architectural history.

We are so proud of our client Karen Burrise from Ice Interiors Design to be featured in Vanity Fair. We supplied Italian kitchen and bathrooms for her project.
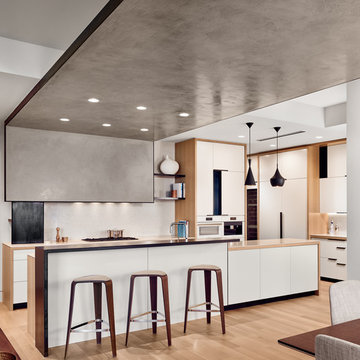
Photo by Casey Dunn
Idée de décoration pour une grande cuisine ouverte parallèle et blanche et bois design avec un placard à porte plane, des portes de placard blanches, îlot, un plan de travail en bois, une crédence beige, un électroménager blanc, parquet clair et un plan de travail marron.
Idée de décoration pour une grande cuisine ouverte parallèle et blanche et bois design avec un placard à porte plane, des portes de placard blanches, îlot, un plan de travail en bois, une crédence beige, un électroménager blanc, parquet clair et un plan de travail marron.
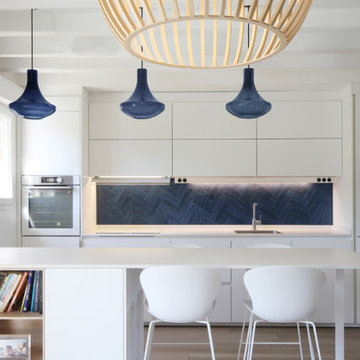
. Plan de travail:
https://www.cosentino.com/fr-fr/
-----------------------------------------------------------------------------------
. Meubles de cuisine:
https://www.fenixforinteriors.com/fr-FR
-----------------------------------------------------------------------------------
. Luminaire: Suspension Secto Design:
https://www.sectodesign.fi/fr/
-----------------------------------------------------------------------------------
. Tabourets HAY:
https://www.hay.dk/
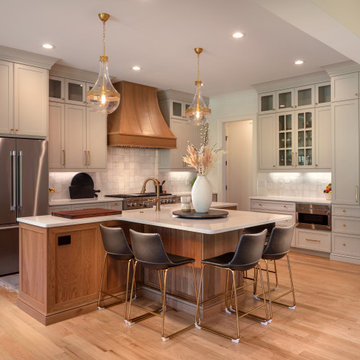
The chef’s kitchen is luxurious with commercial grade appliances, including a Wolf 48” Dual Fuel range with custom designed vent hood, sleek, white Quartz countertops and a classic white apron farmhouse sink with a Brizo kitchen faucet in Brilliance Luxe Gold. The kitchen backsplash is a stunning, square, hand-made, Zellige tile backsplash. In addition, full overlay shaker cabinets, painted in Sherwin Williams Repose Gray, perfectly complement the island and vent hood’s warm wood tones. Another highlight of this dream kitchen is the T-shaped island which offers plenty of function and style including an informal dining space with seating for six.
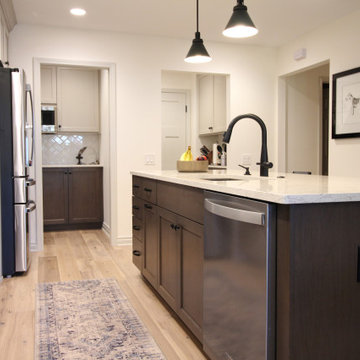
This Macomb, MI transitional kitchen remodel pairs wood finish Eclipse Cabinetry base and island cabinets with white upper cabinets for an on trend two-tone design. The adjacent kitchen table echoes the wood finish cabinetry to create a cohesive style with plenty of seating for dining and entertaining. The cabinetry is accessorized by knobs and pulls in oil rubbed bronze from Hardware Resources. A white herringbone pattern tile backsplash and white Solid Surfaces countertop unite the two-tone cabinet design. Tesoro Woods flooring complements the room's warm color palette. The perimeter incorporates the cooking area with a stainless chimney wall hood, situated next to the island that includes a Solera sink and Delta faucet. Metal pendant lights complete the island area in this stunning kitchen remodel.
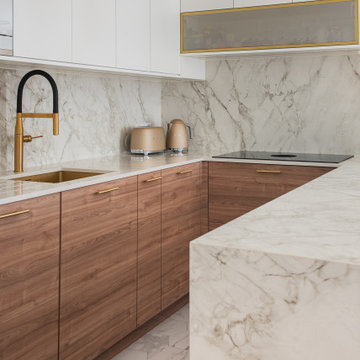
Idées déco pour une cuisine ouverte blanche et bois moderne en U de taille moyenne avec un évier 1 bac, des portes de placard blanches, plan de travail en marbre, une crédence blanche, une crédence en marbre, parquet clair et un plan de travail blanc.
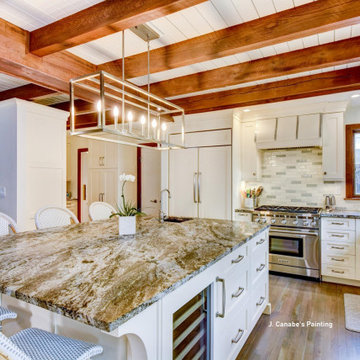
This elegant kitchen has a very soothing tonal look and feel. The exposed beams give the pop that it needs.
Photo credit www.digitaltourhost.com
Idée de décoration pour une cuisine américaine encastrable et blanche et bois design avec un évier encastré, des portes de placard blanches, un plan de travail en granite, une crédence blanche, une crédence en carreau de porcelaine, parquet clair, îlot, un sol beige, un plan de travail multicolore et un plafond voûté.
Idée de décoration pour une cuisine américaine encastrable et blanche et bois design avec un évier encastré, des portes de placard blanches, un plan de travail en granite, une crédence blanche, une crédence en carreau de porcelaine, parquet clair, îlot, un sol beige, un plan de travail multicolore et un plafond voûté.
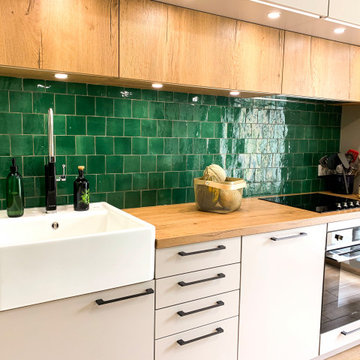
Réalisation d'une petite cuisine ouverte linéaire et blanche et bois ethnique avec un évier 1 bac, un placard à porte plane, un plan de travail en bois, une crédence verte et parquet clair.

Réalisation d'une cuisine américaine linéaire et blanche et bois minimaliste de taille moyenne avec un électroménager en acier inoxydable, parquet clair, un placard à porte plane, des portes de placard blanches, un plan de travail en inox, une crédence métallisée, une péninsule, un évier 2 bacs et poutres apparentes.
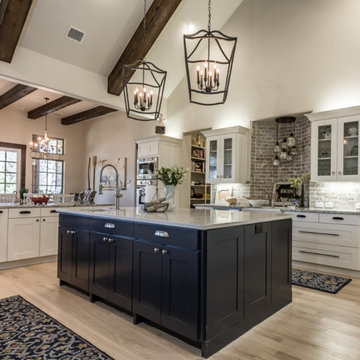
Exemple d'une grande arrière-cuisine blanche et bois moderne en U avec un évier de ferme, un placard à porte shaker, des portes de placard blanches, un plan de travail en granite, une crédence grise, une crédence en brique, un électroménager en acier inoxydable, parquet clair, îlot, un sol marron, un plan de travail blanc et poutres apparentes.
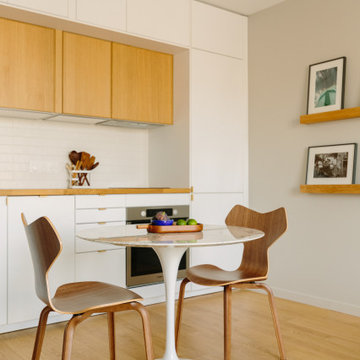
Cette image montre une cuisine américaine linéaire, bicolore et blanche et bois minimaliste de taille moyenne avec un plan de travail en bois, une crédence blanche, une crédence en carrelage métro et parquet clair.
Idées déco de cuisines blanches et bois avec parquet clair
9