Idées déco de cuisines blanches et bois avec parquet clair
Trier par :
Budget
Trier par:Populaires du jour
121 - 140 sur 1 420 photos
1 sur 3
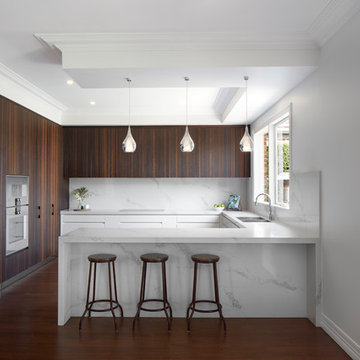
Tom Roe
Cette photo montre une grande cuisine blanche et bois tendance en bois foncé et U avec un évier 2 bacs, un placard à porte plane, une crédence blanche, un électroménager en acier inoxydable, un plan de travail blanc, plan de travail en marbre, une crédence en marbre, parquet clair et îlot.
Cette photo montre une grande cuisine blanche et bois tendance en bois foncé et U avec un évier 2 bacs, un placard à porte plane, une crédence blanche, un électroménager en acier inoxydable, un plan de travail blanc, plan de travail en marbre, une crédence en marbre, parquet clair et îlot.
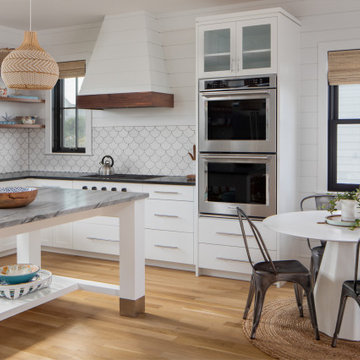
Kitchen
Inspiration pour une cuisine américaine blanche et bois marine en U de taille moyenne avec un évier encastré, un placard avec porte à panneau encastré, des portes de placard blanches, un plan de travail en stéatite, une crédence blanche, une crédence en céramique, un électroménager en acier inoxydable, parquet clair, îlot, un sol beige et un plan de travail gris.
Inspiration pour une cuisine américaine blanche et bois marine en U de taille moyenne avec un évier encastré, un placard avec porte à panneau encastré, des portes de placard blanches, un plan de travail en stéatite, une crédence blanche, une crédence en céramique, un électroménager en acier inoxydable, parquet clair, îlot, un sol beige et un plan de travail gris.
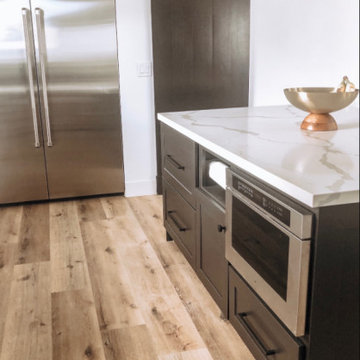
Exemple d'une grande arrière-cuisine blanche et bois nature en U avec un évier de ferme, un placard à porte shaker, des portes de placard blanches, plan de travail en marbre, une crédence blanche, une crédence en carrelage métro, un électroménager en acier inoxydable, parquet clair, îlot, un sol marron, un plan de travail blanc et un plafond voûté.
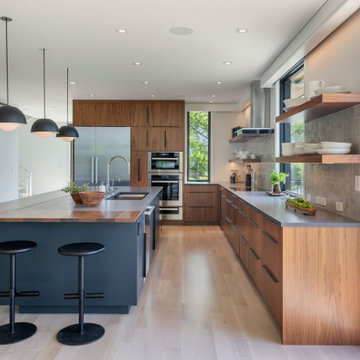
Tidal Marsh Overlook
Our client asked Flavin Architects to envision a modern house on a steeply sloped site overlooking the Annisquam River in Cape Ann, MA. The home’s linear layout is oriented parallel to the contours of the hillside, minimizing site disturbance. The stacked massing and galvanized steel detailing of the home recall the industrial vernacular of the Gloucester waterfront, and the dark color helps the house settle into its wooded site. To integrate the house more fully with its natural surroundings, we took our client’s suggestion to plant a tree that extends up through the second-floor deck. An exterior steel stair adjacent to the tree leads from the parking area to a second-floor deck and the home’s front door.
The first-floor bedrooms enjoy the privacy provided by black painted wood screens that extend from the concrete pad to the second-floor deck. The screens also soften the view of the adjacent road, and visually connects the second-floor deck to the land. Because the view of the tidal river and wetlands is improved by a higher vantage point, the open plan kitchen, living, and dining areas look over the deck to a view of the river. The master suite is situated even higher, tucked into the rear on the third floor. There, the client enjoys private views of the steep woodland bank behind the house. A generous screen porch occupies the front of the house, facing the marsh, providing space for family gatherings and a sleeping porch to enjoy the breezes on hot summer nights.

Cette image montre une grande cuisine américaine blanche et bois rustique en L avec un évier de ferme, un placard à porte shaker, des portes de placard turquoises, plan de travail en marbre, une crédence blanche, une crédence en carreau de porcelaine, un électroménager en acier inoxydable, parquet clair, îlot, un sol marron, un plan de travail multicolore et un plafond en papier peint.
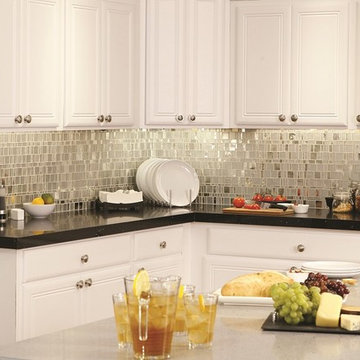
Granite Transformations of Jacksonville offers engineered stone slabs that we custom fabricate to install over existing services - kitchen countertops, shower walls, tub walls, backsplashes, fireplace fronts and more, usually in one day with no intrusive demolition!
Our amazing stone material is non porous, maintenance free, and is heat, stain and scratch resistant. Our proprietary engineered stone is 95% granites, quartzes and other beautiful natural stone infused w/ Forever Seal, our state of the art polymer that makes our stone countertops the best on the market. This is not a low quality, toxic spray over application! GT has a lifetime warranty. All of our certified installers are our company so we don't sub out our installations - very important.
We are A+ rated by BBB, Angie's List Super Service winners and are proud that over 50% of our business is repeat business, customer referrals or word of mouth references!! CALL US TODAY FOR A FREE DESIGN CONSULTATION!
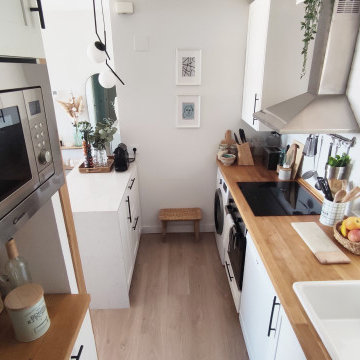
Finalmente se optó por una encimera de madera, más del estilo de los clientes. Manteniendo la idea del cuarzo compacto efecto mármol en la península y creando un contraste muy interesante.
Al abrir la cocina al salón, pudimos incluir una península del tamaño suficiente para incluir 2 taburetes y lo más importante: ganar un espacio de almacenaje que en general en una vivienda es importante, pero en una cocina pequeña es vital! Además, incluimos tarima flotante en la cocina, aportando homogeneidad a todo el diseño de la vivienda y creando una sensación de continuidad y amplitud en el salón-comedor-cocina.
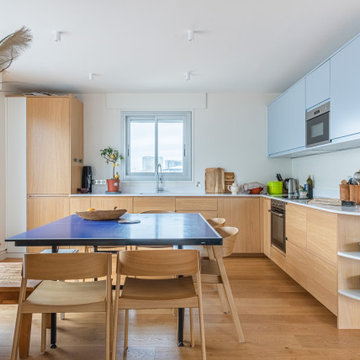
Réalisation d'une grande cuisine ouverte encastrable et blanche et bois design en L et bois clair avec un évier encastré, un placard à porte plane, une crédence blanche, une crédence en carrelage de pierre, parquet clair, aucun îlot, un sol marron, un plan de travail blanc et fenêtre au-dessus de l'évier.

Stunning transformation of a 160 year old Victorian home in very bad need of a renovation. This stately beach home has been in the same family for over 70 years. It needed to pay homage to its roots while getting a massive update to suit the needs of this large family, their relatives and friends.
DREAM...DESIGN...LIVE...
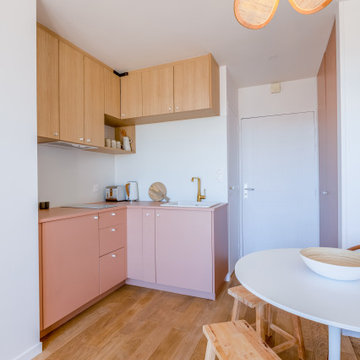
Inspiration pour une cuisine ouverte blanche et bois nordique en L et bois clair avec un évier encastré, parquet clair et un plan de travail rose.
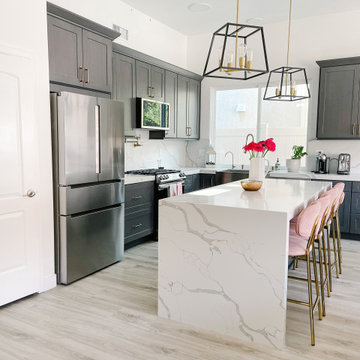
Idée de décoration pour une grande arrière-cuisine blanche et bois minimaliste en L avec un évier de ferme, un placard à porte shaker, des portes de placard grises, une crédence blanche, une crédence en marbre, un électroménager en acier inoxydable, parquet clair, îlot, un sol marron, un plan de travail blanc, un plafond voûté et un plan de travail en quartz.
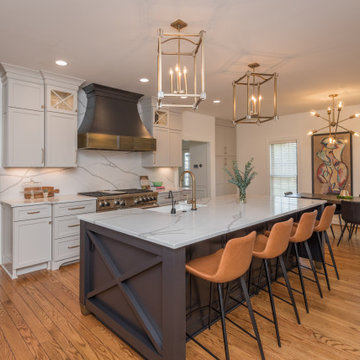
Idée de décoration pour une grande cuisine américaine parallèle et blanche et bois tradition avec un évier 1 bac, un placard avec porte à panneau encastré, des portes de placard blanches, plan de travail en marbre, une crédence blanche, une crédence en marbre, un électroménager en acier inoxydable, parquet clair, îlot, un sol marron et un plan de travail blanc.
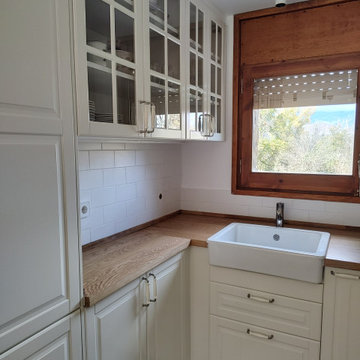
Reforma integral: renovación de escalera mediante pulido y barnizado de escalones y barandilla, y pintura en color blanco. Cambio de pavimento de cerámico a parquet laminado acabado roble claro. Cocina abierta. Diseño de iluminación. Rincón de lectura o reading nook para aprovechar el espacio debajo de la escalera. El mobiliario fue diseñado a medida. La cocina se renovó completamente con un diseño personalizado con península, led sobre encimera, y un importante aumento de la capacidad de almacenaje.
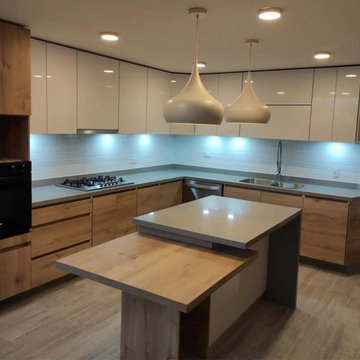
Inspiration pour une grande arrière-cuisine blanche et bois minimaliste en L et bois clair avec un évier 2 bacs, un placard à porte plane, un plan de travail en surface solide, une crédence blanche, une crédence en carrelage métro, parquet clair, îlot, un sol marron, un plan de travail gris et un plafond voûté.
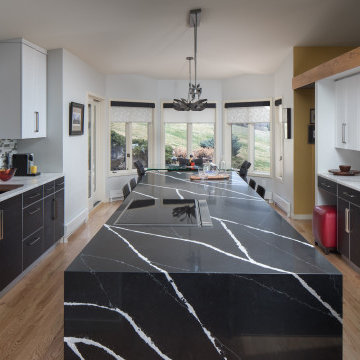
This modern kitchen proves that black and white does not have to be boring, but can truly be BOLD! The wire brushed oak cabinets were painted black and white add texture while the aluminum trim gives it undeniably modern look. Don't let appearances fool you this kitchen was built for cooks, featuring all Sub-Zero and Wolf appliances including a retractable down draft vent hood.

Idée de décoration pour une petite cuisine ouverte encastrable et blanche et bois nordique en U et bois brun avec un évier encastré, un placard à porte plane, un plan de travail en quartz modifié, une crédence verte, une crédence en céramique, parquet clair, une péninsule, un sol beige, un plan de travail blanc et un plafond décaissé.
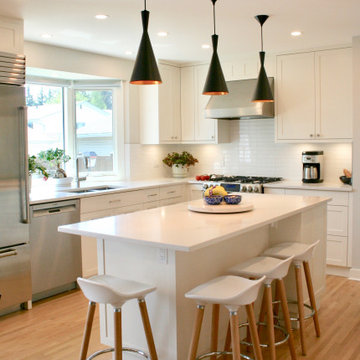
A dark 1970s kitchen transformed into an bright, inviting and efficient space to prepare meals and entertain friends.
Aménagement d'une cuisine américaine blanche et bois classique en L de taille moyenne avec un évier encastré, un placard à porte shaker, des portes de placard blanches, un plan de travail en quartz modifié, une crédence blanche, une crédence en céramique, un électroménager en acier inoxydable, parquet clair, îlot et un plan de travail blanc.
Aménagement d'une cuisine américaine blanche et bois classique en L de taille moyenne avec un évier encastré, un placard à porte shaker, des portes de placard blanches, un plan de travail en quartz modifié, une crédence blanche, une crédence en céramique, un électroménager en acier inoxydable, parquet clair, îlot et un plan de travail blanc.
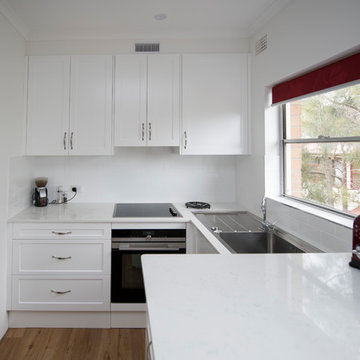
Exemple d'une petite cuisine ouverte blanche et bois chic en U avec un évier posé, un placard à porte shaker, des portes de placard blanches, un plan de travail en quartz modifié, une crédence blanche, une crédence en carrelage métro, un électroménager en acier inoxydable, parquet clair et un plan de travail blanc.
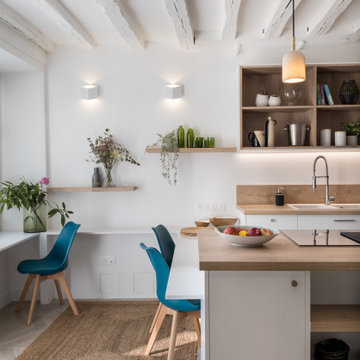
Cette photo montre une cuisine américaine encastrable et blanche et bois nature en L de taille moyenne avec un évier posé, un placard à porte plane, des portes de placard blanches, un plan de travail en bois, une crédence en bois, parquet clair, îlot et poutres apparentes.
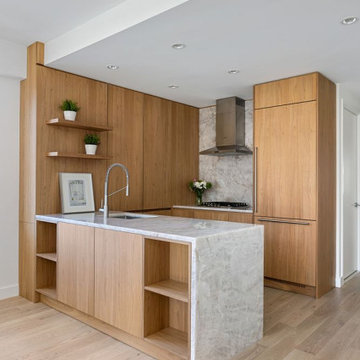
Inspiration pour une petite cuisine américaine blanche et bois et encastrable minimaliste en U et bois clair avec un évier encastré, un placard à porte plane, un plan de travail en quartz, une crédence blanche, parquet clair, une péninsule et un plan de travail blanc.
Idées déco de cuisines blanches et bois avec parquet clair
7