Idées déco de cuisines blanches et bois avec parquet clair
Trier par :
Budget
Trier par:Populaires du jour
141 - 160 sur 1 420 photos
1 sur 3
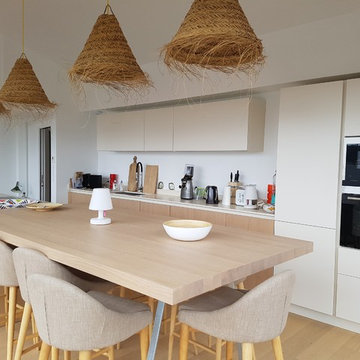
Cette photo montre une grande cuisine américaine parallèle et blanche et bois bord de mer avec un évier encastré, un placard à porte affleurante, des portes de placard beiges, un plan de travail en quartz, parquet clair, îlot, une crédence blanche, un électroménager noir et un sol beige.
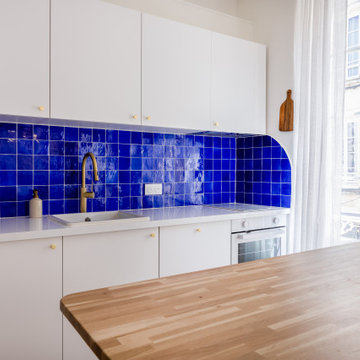
La cuisine se fond dans son environnement blanc, seule la ligne horizontale de la credence en zellige bleu vient lui donner du caractère, et le plan de travail en bois de l’îlot vient lui apporter de la chaleur.
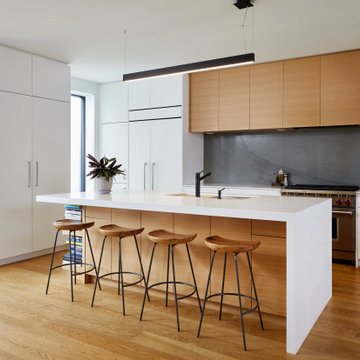
Idées déco pour une cuisine américaine linéaire et blanche et bois contemporaine en bois clair de taille moyenne avec un évier encastré, un placard à porte plane, un plan de travail en quartz modifié, une crédence en marbre, un électroménager en acier inoxydable, parquet clair, îlot, un sol marron, un plan de travail blanc et une crédence multicolore.

We are so proud of our client Karen Burrise from Ice Interiors Design to be featured in Vanity Fair. We supplied Italian kitchen and bathrooms for her project.
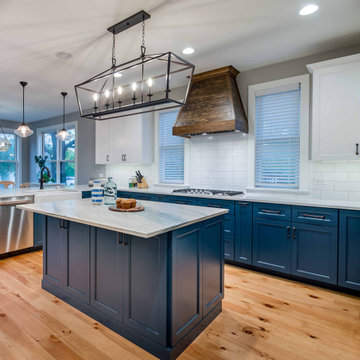
Aménagement d'une grande cuisine américaine blanche et bois campagne en L avec un évier de ferme, un placard à porte shaker, des portes de placard turquoises, plan de travail en marbre, une crédence blanche, une crédence en carreau de porcelaine, un électroménager en acier inoxydable, parquet clair, îlot, un sol marron et un plan de travail multicolore.
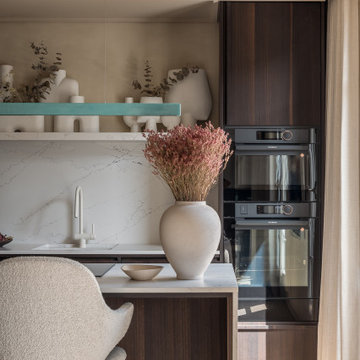
Idées déco pour une cuisine américaine linéaire, haussmannienne et blanche et bois scandinave en bois foncé de taille moyenne avec un évier encastré, un placard à porte affleurante, un plan de travail en quartz modifié, une crédence blanche, une crédence en quartz modifié, un électroménager noir, parquet clair, îlot, un sol beige, un plan de travail blanc et un plafond à caissons.

Our clients wanted to replace an existing suburban home with a modern house at the same Lexington address where they had lived for years. The structure the clients envisioned would complement their lives and integrate the interior of the home with the natural environment of their generous property. The sleek, angular home is still a respectful neighbor, especially in the evening, when warm light emanates from the expansive transparencies used to open the house to its surroundings. The home re-envisions the suburban neighborhood in which it stands, balancing relationship to the neighborhood with an updated aesthetic.
The floor plan is arranged in a “T” shape which includes a two-story wing consisting of individual studies and bedrooms and a single-story common area. The two-story section is arranged with great fluidity between interior and exterior spaces and features generous exterior balconies. A staircase beautifully encased in glass stands as the linchpin between the two areas. The spacious, single-story common area extends from the stairwell and includes a living room and kitchen. A recessed wooden ceiling defines the living room area within the open plan space.
Separating common from private spaces has served our clients well. As luck would have it, construction on the house was just finishing up as we entered the Covid lockdown of 2020. Since the studies in the two-story wing were physically and acoustically separate, zoom calls for work could carry on uninterrupted while life happened in the kitchen and living room spaces. The expansive panes of glass, outdoor balconies, and a broad deck along the living room provided our clients with a structured sense of continuity in their lives without compromising their commitment to aesthetically smart and beautiful design.
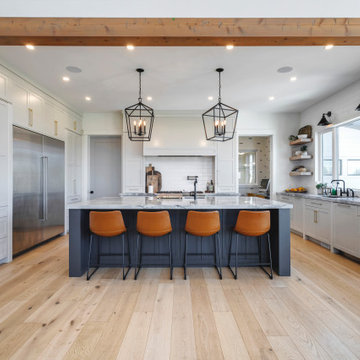
Aménagement d'une grande cuisine américaine blanche et bois moderne en U avec un évier encastré, un placard avec porte à panneau encastré, des portes de placard blanches, plan de travail en marbre, une crédence blanche, une crédence en carrelage métro, un électroménager en acier inoxydable, parquet clair, îlot, un plan de travail blanc et poutres apparentes.
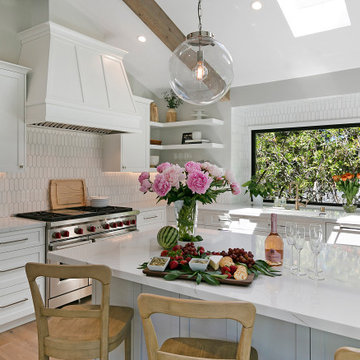
After opening up the kitchen and living room space, the kitchen was designed with the client’s timeless design selections. It features a large center island painted in a Stonington Gray factory finish. The perimeter cabinets are designed in a frameless maple shaker painted in a “Super White” factory finish. All cabinets are topped with stunning white quartz countertops.
Other features include a stunning full ceiling height tile backsplash – a 12x12 Viviano Marmo Dolomite picket pattern mosaic set in an elegant vertical pattern. These homeowners also chose top-of-the-line appliances to include a 48” Wolf gas range with six burners and an infrared griddle; a 48” Sub-Zero built-in side-by-side refrigerator/freezer; a Bosch 24” custom-panel dishwasher; a Bosch 24” drawer microwave; and Zephyr wine cooler.
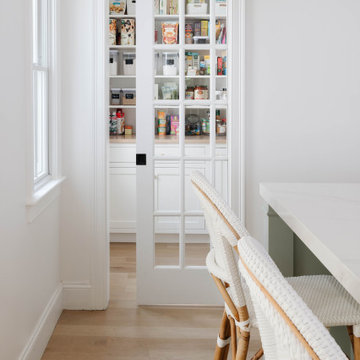
Cette image montre une grande arrière-cuisine blanche et bois traditionnelle en L avec un évier de ferme, un placard avec porte à panneau encastré, des portes de placard blanches, un plan de travail en quartz modifié, une crédence blanche, une crédence en céramique, un électroménager en acier inoxydable, parquet clair, îlot et un plan de travail blanc.
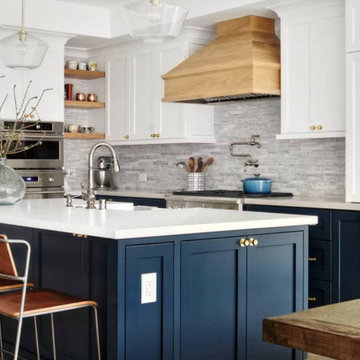
Cette photo montre une grande arrière-cuisine blanche et bois nature en L avec un évier encastré, un placard à porte shaker, des portes de placard blanches, un plan de travail en quartz modifié, une crédence grise, une crédence en carrelage de pierre, un électroménager en acier inoxydable, parquet clair, îlot, un sol marron, un plan de travail blanc et un plafond voûté.
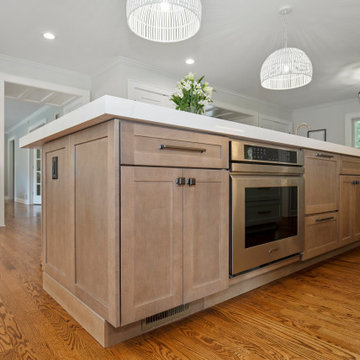
Flow is everything in this elegant ranch renovation. With entrances to the family room from the kitchen and amazing archways into the dining room and living room, this busy family now has the perfect plan for their new space.
Beautiful KRAFTMAID cabinets in Lyndale Maple Shaker. Dove White perimeter cabinets with Translucent Driftwood stain on the island. The tones are so warm and inviting with the POP of color from the black and gold Hood over the professional range.
A mitered edge counter on the island adds a modern touch to this elegant space.
DREAM...DESIGN...LIVE...
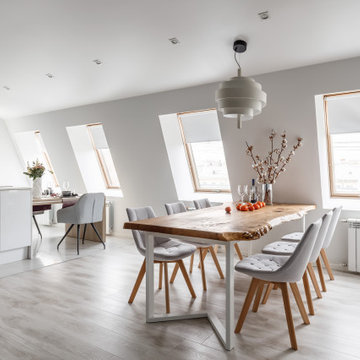
Белая кухня столовая.
Кухня островная, в острове установлены мойка и индукционная варочная панель.
Островная угольная вытяжка выполняет одновременно 2 функции: вытяжки и подвесного светильника.
В помещении расположили 2 стола: компактный стол для завтраков у острова и большой обеденный стол из натурального слэба дерева в зоне столовой, за которым может разместится до 8 персон.
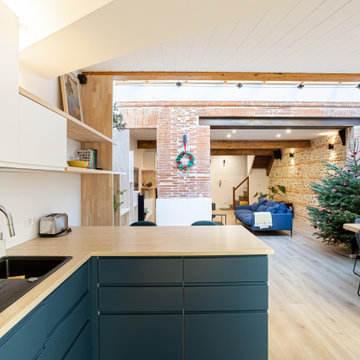
Cette chartreuse a subi de grosses modifications : à commencer par la suppression d'un pilier porteur (avec pose d'un IPN) et la reprise des faux plafonds pour faire apparaitre les poutres. Le sol a également été modifié avec la pose d'un nouveau parquet et les murs en briques et galets (qui avait été cachés derrière des doublages) ont été rénovés.
Il fallait absolument regagner en espace et en luminosité (point noir typique de ces maisons en fond de cour entre des immeubles).
Pour lier les différents espaces de vis, un grand meuble en semi sur-mesure court tout le long du rez-de-chaussée changeant de fonction au fil du mur : d'abord meuble tv, puis étagères, puis cuisine, puis bureau.
Pour ce projet, j'ai eu la chance de collaborer avec l'architecte Jean-Louis d'Esparbès qui s'est occupé de la partie structure du projet.

This design involved a renovation and expansion of the existing home. The result is to provide for a multi-generational legacy home. It is used as a communal spot for gathering both family and work associates for retreats. ADA compliant.
Photographer: Zeke Ruelas
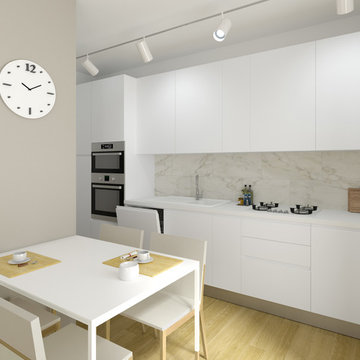
Cucina e sala da pranzo in stile nordico - Render fotorealistico
Exemple d'une petite cuisine américaine linéaire, encastrable et blanche et bois scandinave avec un évier 1 bac, un placard à porte plane, des portes de placard blanches, un plan de travail en stratifié, une crédence multicolore, une crédence en carreau de porcelaine, parquet clair, aucun îlot, un plan de travail blanc et un sol beige.
Exemple d'une petite cuisine américaine linéaire, encastrable et blanche et bois scandinave avec un évier 1 bac, un placard à porte plane, des portes de placard blanches, un plan de travail en stratifié, une crédence multicolore, une crédence en carreau de porcelaine, parquet clair, aucun îlot, un plan de travail blanc et un sol beige.
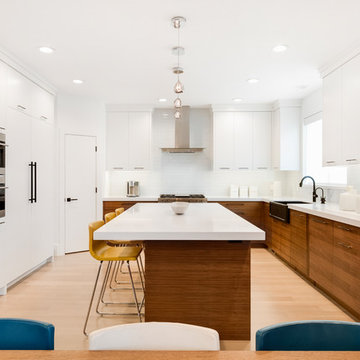
Meagan Larson
Idées déco pour une cuisine blanche et bois contemporaine en bois brun avec un placard à porte plane, îlot, un évier de ferme, une crédence blanche, un électroménager en acier inoxydable, parquet clair et un plan de travail blanc.
Idées déco pour une cuisine blanche et bois contemporaine en bois brun avec un placard à porte plane, îlot, un évier de ferme, une crédence blanche, un électroménager en acier inoxydable, parquet clair et un plan de travail blanc.
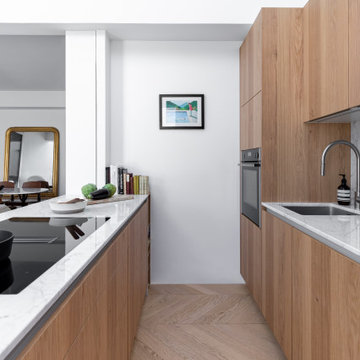
En s’installant à Clichy dans un immeuble récent, la famille propriétaire de ce duplex souhaitait créer un espace mêlant moderne et traditionnel. Pour aménager leur cuisine ouverte de 9m², ils ont fait appel à notre équipe avec une idée bien précise en tête. Leur projet ? Intégrer une presqu’île pour séparer visuellement l’espace cuisine de la partie salon et utiliser des matériaux nobles et naturels.
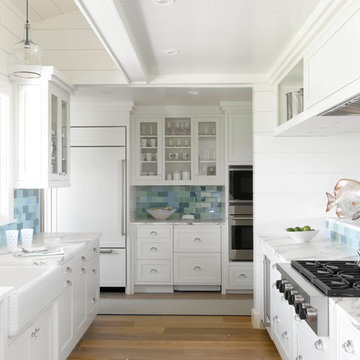
Susan Teare
Cette image montre une arrière-cuisine blanche et bois marine de taille moyenne avec un évier de ferme, un placard à porte shaker, des portes de placard blanches, un plan de travail en calcaire, une crédence en carreau de porcelaine, un électroménager blanc, parquet clair, aucun îlot, un sol marron, un plan de travail multicolore, un plafond décaissé, une crédence bleue et fenêtre au-dessus de l'évier.
Cette image montre une arrière-cuisine blanche et bois marine de taille moyenne avec un évier de ferme, un placard à porte shaker, des portes de placard blanches, un plan de travail en calcaire, une crédence en carreau de porcelaine, un électroménager blanc, parquet clair, aucun îlot, un sol marron, un plan de travail multicolore, un plafond décaissé, une crédence bleue et fenêtre au-dessus de l'évier.
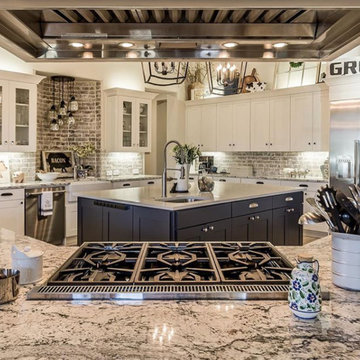
Idée de décoration pour une grande arrière-cuisine blanche et bois minimaliste en U avec un évier de ferme, un placard à porte shaker, des portes de placard blanches, un plan de travail en granite, une crédence grise, une crédence en brique, un électroménager en acier inoxydable, parquet clair, îlot, un sol marron, un plan de travail gris et un plafond voûté.
Idées déco de cuisines blanches et bois avec parquet clair
8