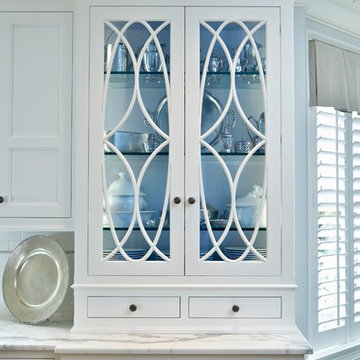Idées déco de cuisines blanches
Trier par :
Budget
Trier par:Populaires du jour
21 - 40 sur 499 photos
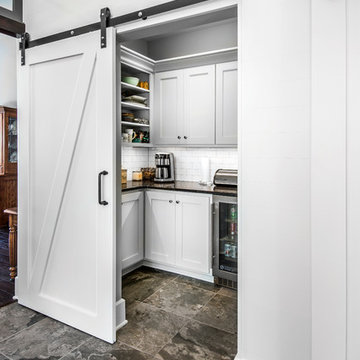
photography: Alan Jackson, Jackson Studios,
architect: Greg Munn, BVH Architects
Aménagement d'une arrière-cuisine campagne avec un évier de ferme, des portes de placard blanches, un plan de travail en granite, une crédence blanche, une crédence en carrelage métro, un électroménager en acier inoxydable, un sol en ardoise et îlot.
Aménagement d'une arrière-cuisine campagne avec un évier de ferme, des portes de placard blanches, un plan de travail en granite, une crédence blanche, une crédence en carrelage métro, un électroménager en acier inoxydable, un sol en ardoise et îlot.
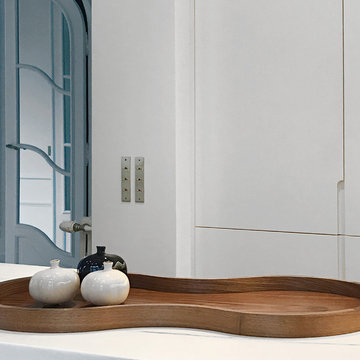
Cuisine en medium laqué blanc et chêne clair . Plan de travail et crédence en marbre
Idée de décoration pour une cuisine design.
Idée de décoration pour une cuisine design.
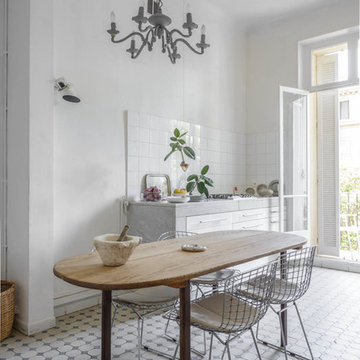
Luis Alvarez
Inspiration pour une grande cuisine américaine linéaire méditerranéenne avec des portes de placard blanches, une crédence blanche, une crédence en céramique et aucun îlot.
Inspiration pour une grande cuisine américaine linéaire méditerranéenne avec des portes de placard blanches, une crédence blanche, une crédence en céramique et aucun îlot.
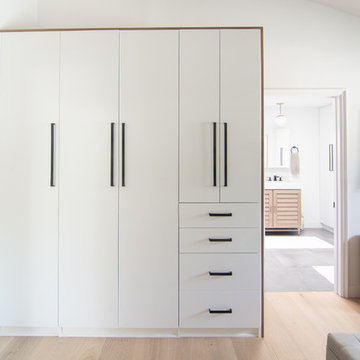
Bright and airy fits in this coastal abode with a pitched roof open floor plan. White cabinets, countertops, and shelves seamlessly blend in with the surrounding walls and disappear into the pitched ceiling above. Warm wood floors and organic accents keep the space cozy.
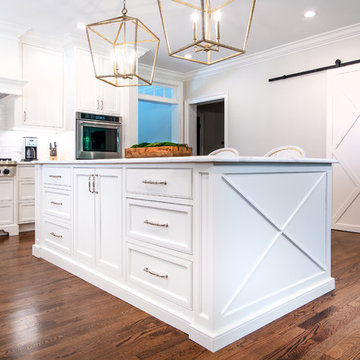
This bright and open kitchen has the perfect amount of farmhouse elements and is chic at the same time.
Inspiration pour une cuisine rustique en L de taille moyenne avec un évier de ferme, un placard à porte affleurante, des portes de placard blanches, un plan de travail en quartz, une crédence blanche, une crédence en carrelage métro, un électroménager en acier inoxydable, un sol en bois brun, îlot et un plan de travail blanc.
Inspiration pour une cuisine rustique en L de taille moyenne avec un évier de ferme, un placard à porte affleurante, des portes de placard blanches, un plan de travail en quartz, une crédence blanche, une crédence en carrelage métro, un électroménager en acier inoxydable, un sol en bois brun, îlot et un plan de travail blanc.
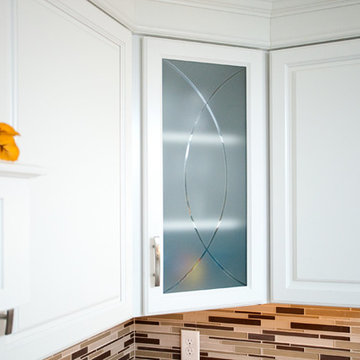
Michelle Kay Photography
Aménagement d'une grande cuisine américaine moderne en L avec un évier 1 bac, un placard avec porte à panneau surélevé, des portes de placard blanches, un plan de travail en granite, une crédence multicolore, une crédence en feuille de verre et un électroménager en acier inoxydable.
Aménagement d'une grande cuisine américaine moderne en L avec un évier 1 bac, un placard avec porte à panneau surélevé, des portes de placard blanches, un plan de travail en granite, une crédence multicolore, une crédence en feuille de verre et un électroménager en acier inoxydable.
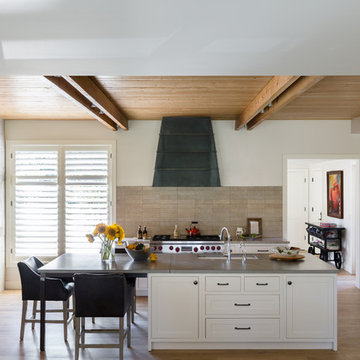
David Lauer
Cette photo montre une cuisine américaine encastrable tendance en L de taille moyenne avec un évier encastré, un placard à porte shaker, des portes de placard blanches, un plan de travail en quartz, une crédence grise, une crédence en carrelage de pierre, parquet clair et îlot.
Cette photo montre une cuisine américaine encastrable tendance en L de taille moyenne avec un évier encastré, un placard à porte shaker, des portes de placard blanches, un plan de travail en quartz, une crédence grise, une crédence en carrelage de pierre, parquet clair et îlot.
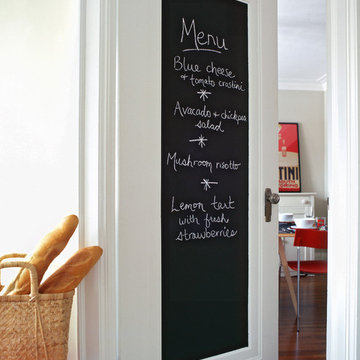
Photo by Joanne Tsakos Photography
This photo was taken as part of a Do-it-Yourself Chalkboard project by the magazine. Several household items including a door, dining table, and cabinet were painted in chalkboard paint.
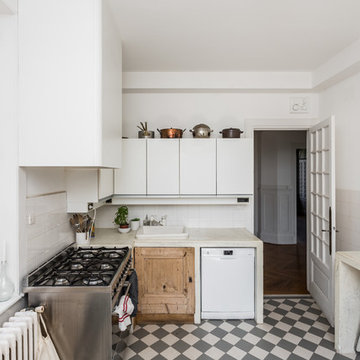
PICABEL par Jules Roeser
Idées déco pour une cuisine grise et blanche classique en L de taille moyenne et fermée avec des portes de placard blanches, un plan de travail en béton, une crédence blanche, une crédence en céramique, un évier posé, un placard à porte plane, un électroménager en acier inoxydable et aucun îlot.
Idées déco pour une cuisine grise et blanche classique en L de taille moyenne et fermée avec des portes de placard blanches, un plan de travail en béton, une crédence blanche, une crédence en céramique, un évier posé, un placard à porte plane, un électroménager en acier inoxydable et aucun îlot.
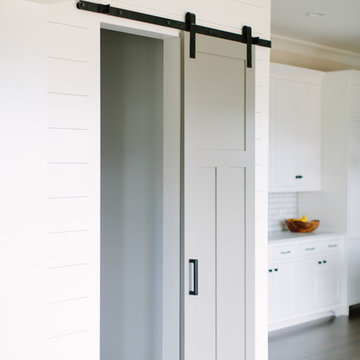
stoffer photography
Idée de décoration pour une cuisine américaine champêtre en L de taille moyenne avec un évier de ferme, un placard à porte shaker, des portes de placard blanches, un plan de travail en quartz modifié, une crédence blanche, une crédence en carrelage métro, un électroménager en acier inoxydable, un sol en bois brun et îlot.
Idée de décoration pour une cuisine américaine champêtre en L de taille moyenne avec un évier de ferme, un placard à porte shaker, des portes de placard blanches, un plan de travail en quartz modifié, une crédence blanche, une crédence en carrelage métro, un électroménager en acier inoxydable, un sol en bois brun et îlot.
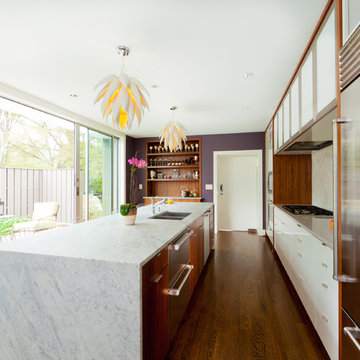
Jim Schmid Photography
Exemple d'une cuisine parallèle moderne avec un électroménager en acier inoxydable, un évier 2 bacs, un placard à porte plane, des portes de placard blanches, une crédence blanche et une crédence en carrelage de pierre.
Exemple d'une cuisine parallèle moderne avec un électroménager en acier inoxydable, un évier 2 bacs, un placard à porte plane, des portes de placard blanches, une crédence blanche et une crédence en carrelage de pierre.

This beautiful Birmingham, MI home had been renovated prior to our clients purchase, but the style and overall design was not a fit for their family. They really wanted to have a kitchen with a large “eat-in” island where their three growing children could gather, eat meals and enjoy time together. Additionally, they needed storage, lots of storage! We decided to create a completely new space.
The original kitchen was a small “L” shaped workspace with the nook visible from the front entry. It was completely closed off to the large vaulted family room. Our team at MSDB re-designed and gutted the entire space. We removed the wall between the kitchen and family room and eliminated existing closet spaces and then added a small cantilevered addition toward the backyard. With the expanded open space, we were able to flip the kitchen into the old nook area and add an extra-large island. The new kitchen includes oversized built in Subzero refrigeration, a 48” Wolf dual fuel double oven range along with a large apron front sink overlooking the patio and a 2nd prep sink in the island.
Additionally, we used hallway and closet storage to create a gorgeous walk-in pantry with beautiful frosted glass barn doors. As you slide the doors open the lights go on and you enter a completely new space with butcher block countertops for baking preparation and a coffee bar, subway tile backsplash and room for any kind of storage needed. The homeowners love the ability to display some of the wine they’ve purchased during their travels to Italy!
We did not stop with the kitchen; a small bar was added in the new nook area with additional refrigeration. A brand-new mud room was created between the nook and garage with 12” x 24”, easy to clean, porcelain gray tile floor. The finishing touches were the new custom living room fireplace with marble mosaic tile surround and marble hearth and stunning extra wide plank hand scraped oak flooring throughout the entire first floor.

Idées déco pour une arrière-cuisine campagne avec un placard à porte shaker, des portes de placard blanches, un sol en carrelage de céramique et un sol marron.
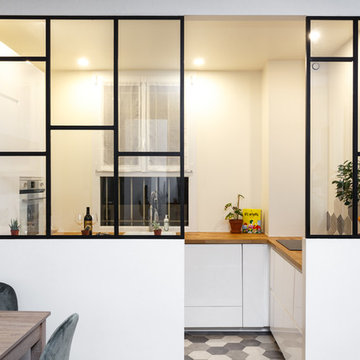
Le nouvel espace cuisine au design épuré accueille des meubles Ikea blanc brillant associés à un carrelage aux motifs géométriques blancs et gris.
Réalisation d'une cuisine design.
Réalisation d'une cuisine design.

Joyelle West Photography
Cette image montre une arrière-cuisine traditionnelle de taille moyenne avec un placard sans porte, des portes de placard blanches, parquet clair, un évier de ferme, plan de travail en marbre, un électroménager en acier inoxydable et îlot.
Cette image montre une arrière-cuisine traditionnelle de taille moyenne avec un placard sans porte, des portes de placard blanches, parquet clair, un évier de ferme, plan de travail en marbre, un électroménager en acier inoxydable et îlot.
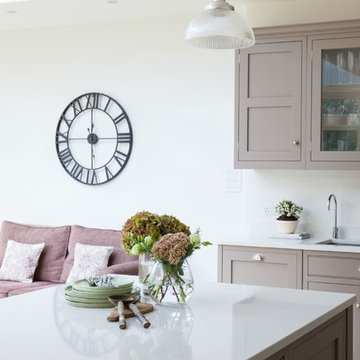
Anita Fraser
Inspiration pour une grande cuisine ouverte traditionnelle avec un placard à porte shaker et îlot.
Inspiration pour une grande cuisine ouverte traditionnelle avec un placard à porte shaker et îlot.

Photo credits: Design Imaging Studios.
Large open kitchen with built ins to create a vintage beach style. The kitchen contains built in appliances including two refrigerators, freezer, and wine cooler.

Kitchen design with large Island to seat four in a barn conversion to create a comfortable family home. The original stone wall was refurbished, as was the timber sliding barn doors.
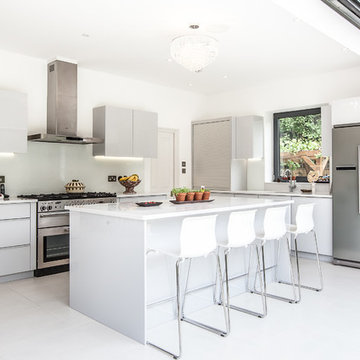
Aménagement d'une cuisine contemporaine avec un évier 2 bacs, un placard à porte plane, des portes de placard blanches, une crédence blanche et un électroménager en acier inoxydable.
Idées déco de cuisines blanches
2
