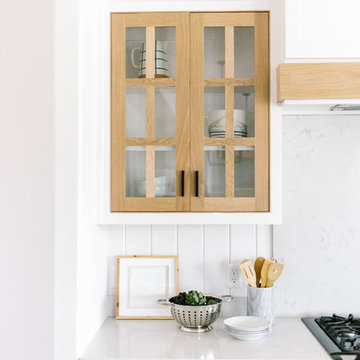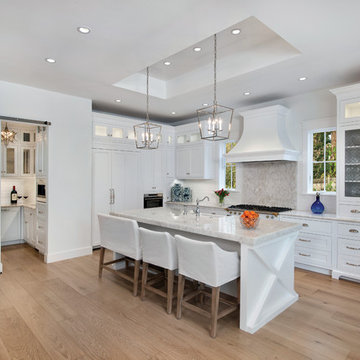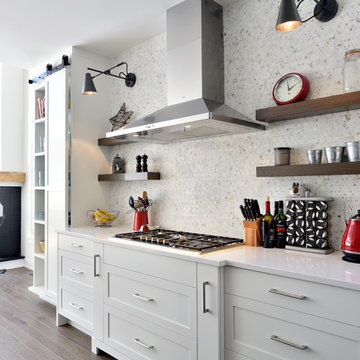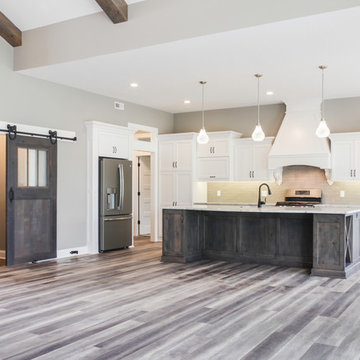Idées déco de cuisines blanches
Trier par :
Budget
Trier par:Populaires du jour
101 - 120 sur 499 photos
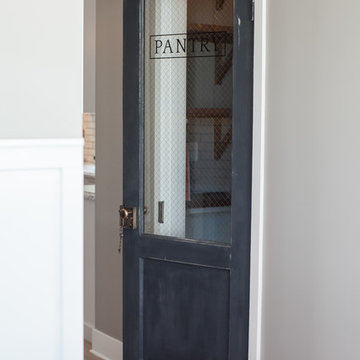
Ace and Whim Photography
Cette photo montre une grande cuisine ouverte nature en L avec un évier de ferme, un placard à porte shaker, des portes de placard blanches, plan de travail en marbre, une crédence blanche, une crédence en brique, un électroménager en acier inoxydable, parquet clair et îlot.
Cette photo montre une grande cuisine ouverte nature en L avec un évier de ferme, un placard à porte shaker, des portes de placard blanches, plan de travail en marbre, une crédence blanche, une crédence en brique, un électroménager en acier inoxydable, parquet clair et îlot.
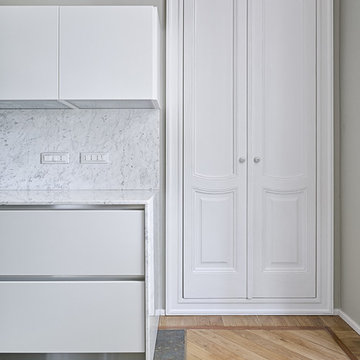
Alessandro Guida
Exemple d'une cuisine tendance avec des portes de placard blanches et îlot.
Exemple d'une cuisine tendance avec des portes de placard blanches et îlot.
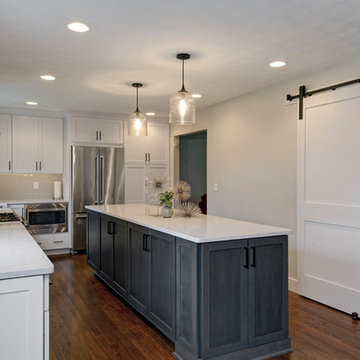
Kitchen Concept- black handles, white cabinets, stainless steel appliances, range, sliding barn door, lighting, windows
Exemple d'une cuisine américaine chic en L de taille moyenne avec un évier encastré, un placard à porte shaker, des portes de placard blanches, un plan de travail en quartz, une crédence blanche, une crédence en carrelage métro, un électroménager en acier inoxydable, parquet foncé et îlot.
Exemple d'une cuisine américaine chic en L de taille moyenne avec un évier encastré, un placard à porte shaker, des portes de placard blanches, un plan de travail en quartz, une crédence blanche, une crédence en carrelage métro, un électroménager en acier inoxydable, parquet foncé et îlot.
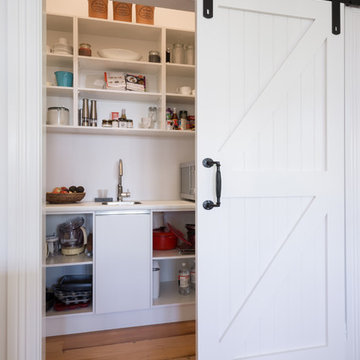
Mark Scowen Photography. Fabulous design idea to hide the scullery behind the rolling barn door.
Exemple d'une grande arrière-cuisine tendance en L avec un évier encastré, des portes de placard blanches, un plan de travail en granite, une crédence blanche, une crédence en carrelage métro, un électroménager en acier inoxydable, parquet clair, îlot, un placard à porte plane et un sol marron.
Exemple d'une grande arrière-cuisine tendance en L avec un évier encastré, des portes de placard blanches, un plan de travail en granite, une crédence blanche, une crédence en carrelage métro, un électroménager en acier inoxydable, parquet clair, îlot, un placard à porte plane et un sol marron.
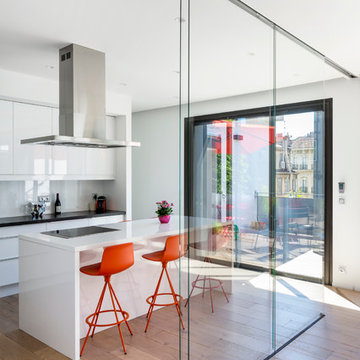
Exemple d'une cuisine américaine parallèle tendance de taille moyenne avec un placard à porte plane, des portes de placard blanches, un plan de travail en stratifié, une crédence blanche, un électroménager noir, un sol en bois brun et îlot.
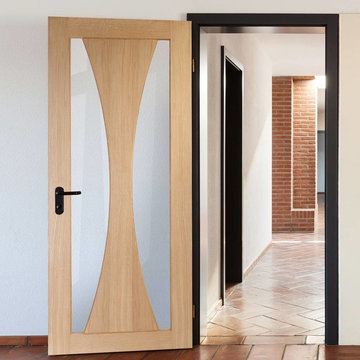
These kits have the hinges and the latch or bathroom lock factory machined and fitted, the frame is in flat pack kit form and the factory fitted adjustable hinges simply clip together when you construct the frame, the items making this kit are a prefinished oak veneered door and frame with prefinished oak veneered architrave kit which has enough for both sides of the frame.
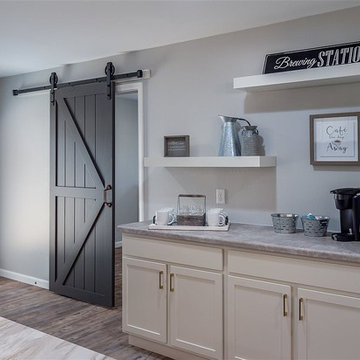
Idée de décoration pour une grande cuisine américaine champêtre en U avec un évier de ferme, un placard à porte shaker, un plan de travail en stratifié, une crédence grise, une crédence en carrelage métro, un électroménager en acier inoxydable, parquet clair, îlot, un sol marron, un plan de travail multicolore et des portes de placard blanches.
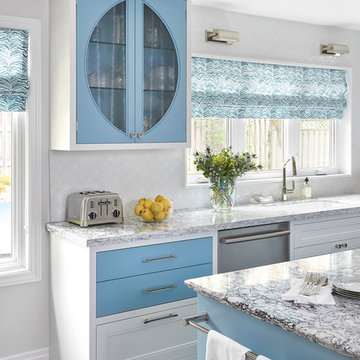
What is considered conventional in kitchen design doesn’t have to apply to your ideal dream kitchen. Our client dreamed of a blue coloured island and we delivered, but we also wanted to find a way to introduce it in other areas so that there was a greater link and definition within the millwork. Therefore we chose only a few doors/drawers to highlight while keeping the rest of the cabinetry in white. Although the drawers are part of one long unit, they have their own presence and therefore visually create a new form of millwork.
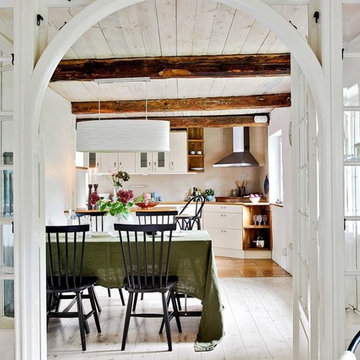
SE360
Inspiration pour une cuisine américaine parallèle rustique de taille moyenne avec des portes de placard blanches et parquet clair.
Inspiration pour une cuisine américaine parallèle rustique de taille moyenne avec des portes de placard blanches et parquet clair.
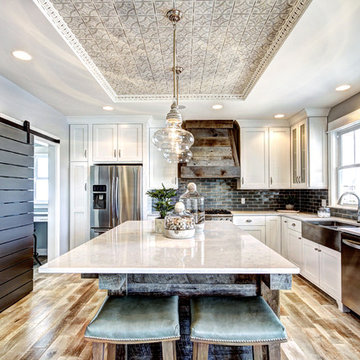
Photos By Kaity - PBK RealEstate Photography
Idées déco pour une cuisine contemporaine.
Idées déco pour une cuisine contemporaine.
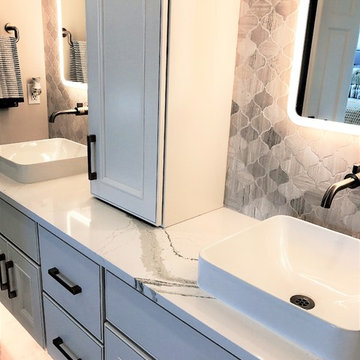
We recently visited a home that said “beautiful” all over. This is truly a home anyone could enjoy and appreciate. Designed perfectly for entertaining with a massive kitchen island of Cambria Brittanicca quartz countertops that includes full height waterfall end panels. Throughout this home including the wine bar and master bath you find gorgeous Cambria Brittanicca. Your friends and family will want to come to “your home” with great views of the lake and city right outside your kitchen.
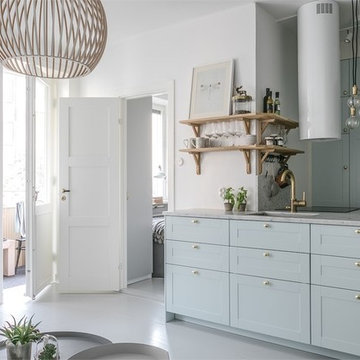
Mäklare och foto: Fastighetsbyrån
Inspiration pour une petite cuisine nordique avec une péninsule, plan de travail en marbre, parquet peint, un sol blanc, un évier 1 bac et un placard à porte shaker.
Inspiration pour une petite cuisine nordique avec une péninsule, plan de travail en marbre, parquet peint, un sol blanc, un évier 1 bac et un placard à porte shaker.
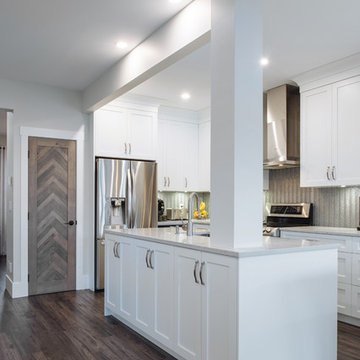
Client had a closed in tight space in their existing kitchen prior to the renovation. Their island was in a high traffic area and so seating was minimal. Removing the wall and add the peninsula gave ample seating and work space making it a much welcomed flow to this now functioning kitchen. . Revival Arts Photography
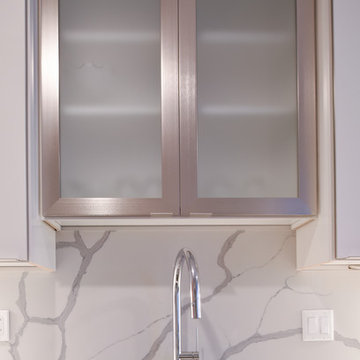
Cette image montre une petite cuisine parallèle bohème fermée avec un évier encastré, un placard à porte plane, des portes de placard blanches, un plan de travail en quartz modifié, une crédence blanche, une crédence en dalle de pierre, un électroménager en acier inoxydable, parquet foncé, aucun îlot, un sol marron et un plan de travail blanc.
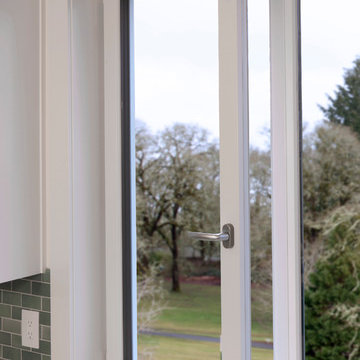
This beautiful Craftsman style Passive House has a carbon footprint 20% that of a typically built home in Oregon. Its 12-in. thick walls with cork insulation, ultra-high efficiency windows and doors, solar panels, heat pump hot water, Energy Star appliances, fresh air intake unit, and natural daylighting keep its utility bills exceptionally low.
Jen G. Pywell
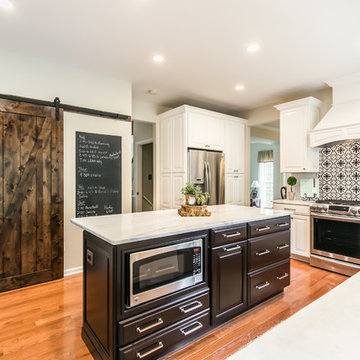
Visit Our State Of The Art Showrooms!
New Fairfax Location:
3891 Pickett Road #001
Fairfax, VA 22031
Leesburg Location:
12 Sycolin Rd SE,
Leesburg, VA 20175
Renee Alexander Photography
Idées déco de cuisines blanches
6
