Idées déco de cuisines bord de mer avec plan de travail carrelé
Trier par :
Budget
Trier par:Populaires du jour
1 - 20 sur 95 photos
1 sur 3
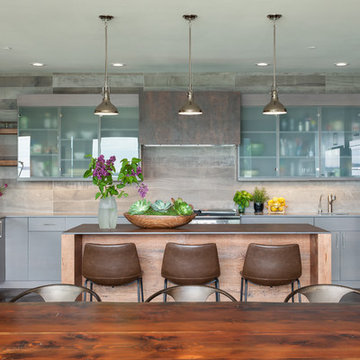
Raft Island Kitchen Redesign & Remodel
Project Overview
Located in the beautiful Puget Sound this project began with functionality in mind. The original kitchen was built custom for a very tall person, The custom countertops were not functional for the busy family that purchased the home. The new design has clean lines with elements of nature . The custom oak cabinets were locally made. The stain is a custom blend. The reclaimed island was made from local material. ..the floating shelves and beams are also reclaimed lumber. The island counter top and hood is NEOLITH in Iron Copper , a durable porcelain counter top material The counter tops along the perimeter of the kitchen is Lapitec. The design is original, textured, inviting, brave & complimentary.
Photos by Julie Mannell Photography
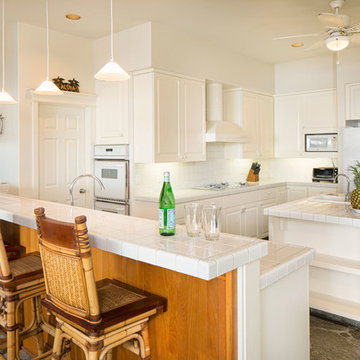
Idée de décoration pour une grande cuisine américaine marine en U avec un placard avec porte à panneau encastré, des portes de placard blanches, plan de travail carrelé, une crédence blanche, une crédence en céramique, un électroménager blanc, un sol en calcaire et îlot.
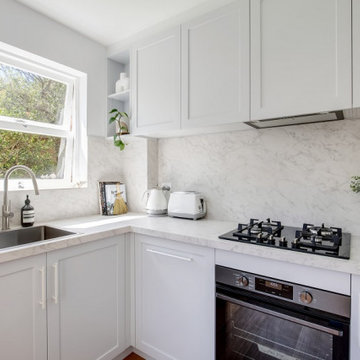
Idées déco pour une petite arrière-cuisine bord de mer en U avec un évier posé, un placard à porte shaker, des portes de placard grises, plan de travail carrelé, une crédence multicolore, une crédence en carreau de porcelaine, un électroménager en acier inoxydable, parquet clair, une péninsule, un sol beige et un plan de travail multicolore.
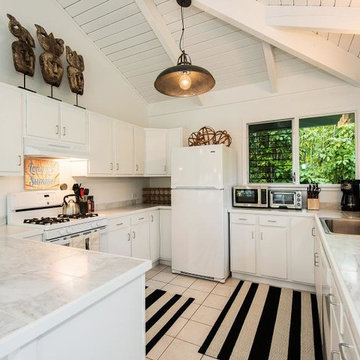
Réalisation d'une cuisine marine en U fermée avec un évier 1 bac, un placard à porte shaker, des portes de placard blanches, plan de travail carrelé, une crédence blanche, une crédence en dalle de pierre et un électroménager blanc.
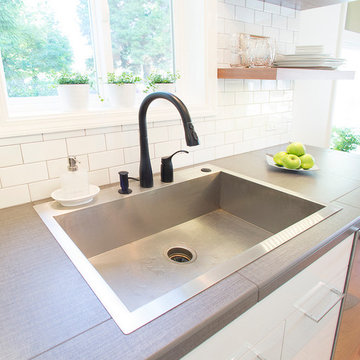
Steve Eltinge
Inspiration pour une petite cuisine ouverte parallèle marine avec un évier posé, un placard à porte plane, des portes de placard blanches, plan de travail carrelé, une crédence blanche, une crédence en carrelage métro, un électroménager en acier inoxydable, parquet clair et aucun îlot.
Inspiration pour une petite cuisine ouverte parallèle marine avec un évier posé, un placard à porte plane, des portes de placard blanches, plan de travail carrelé, une crédence blanche, une crédence en carrelage métro, un électroménager en acier inoxydable, parquet clair et aucun îlot.

Photography by: Amy Birrer
This lovely beach cabin was completely remodeled to add more space and make it a bit more functional. Many vintage pieces were reused in keeping with the vintage of the space. We carved out new space in this beach cabin kitchen, bathroom and laundry area that was nonexistent in the previous layout. The original drainboard sink and gas range were incorporated into the new design as well as the reused door on the small reach-in pantry. The white tile countertop is trimmed in nautical rope detail and the backsplash incorporates subtle elements from the sea framed in beach glass colors. The client even chose light fixtures reminiscent of bulkhead lamps.
The bathroom doubles as a laundry area and is painted in blue and white with the same cream painted cabinets and countertop tile as the kitchen. We used a slightly different backsplash and glass pattern here and classic plumbing fixtures.
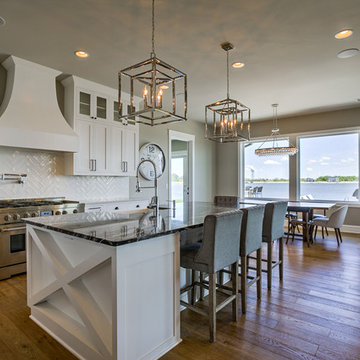
Aménagement d'une cuisine ouverte bord de mer avec un évier de ferme, un placard à porte shaker, des portes de placard blanches, plan de travail carrelé, un électroménager en acier inoxydable, parquet clair et îlot.
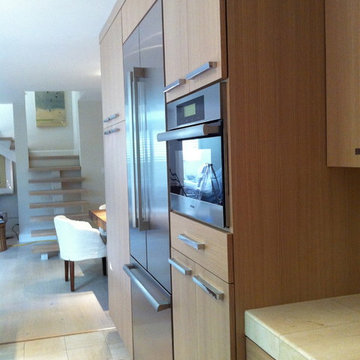
Modern beach bungalow with custom washed white oak through out living space
Réalisation d'une petite cuisine américaine parallèle marine en bois clair avec un évier encastré, un placard à porte plane, plan de travail carrelé, une crédence en carrelage de pierre, un électroménager en acier inoxydable, un sol en marbre, aucun îlot et une crédence beige.
Réalisation d'une petite cuisine américaine parallèle marine en bois clair avec un évier encastré, un placard à porte plane, plan de travail carrelé, une crédence en carrelage de pierre, un électroménager en acier inoxydable, un sol en marbre, aucun îlot et une crédence beige.
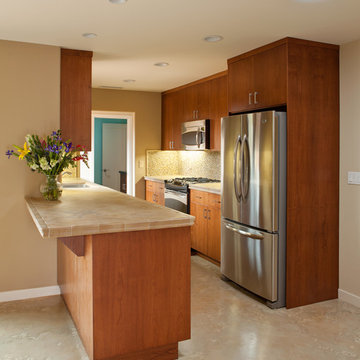
Erin Feinblatt & Zachary Knapp
Cette photo montre une petite cuisine américaine parallèle bord de mer en bois foncé avec un évier encastré, un placard à porte plane, plan de travail carrelé, une crédence en céramique, un électroménager en acier inoxydable et sol en stratifié.
Cette photo montre une petite cuisine américaine parallèle bord de mer en bois foncé avec un évier encastré, un placard à porte plane, plan de travail carrelé, une crédence en céramique, un électroménager en acier inoxydable et sol en stratifié.
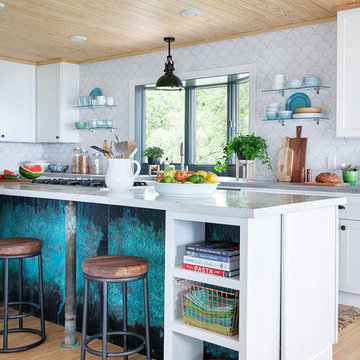
This Florida Gulf home is a project by DIY Network where they asked viewers to design a home and then they built it! Talk about giving a consumer what they want!
We were fortunate enough to have been picked to tile the kitchen--and our tile is everywhere! Using tile from countertop to ceiling is a great way to make a dramatic statement. But it's not the only dramatic statement--our monochromatic Moroccan Fish Scale tile provides a perfect, neutral backdrop to the bright pops of color throughout the kitchen. That gorgeous kitchen island is recycled copper from ships!
Overall, this is one kitchen we wouldn't mind having for ourselves.
Large Moroccan Fish Scale Tile - 130 White
Photos by: Christopher Shane
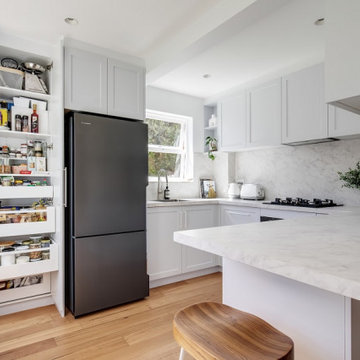
Réalisation d'une petite arrière-cuisine marine en U avec un évier posé, un placard à porte shaker, des portes de placard grises, plan de travail carrelé, une crédence multicolore, une crédence en carreau de porcelaine, un électroménager en acier inoxydable, parquet clair, une péninsule, un sol beige et un plan de travail multicolore.
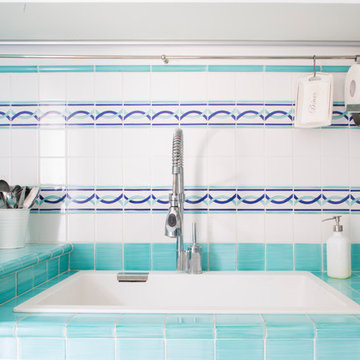
Cecilia Bordoni
Inspiration pour une cuisine marine en L fermée et de taille moyenne avec un évier posé, un placard sans porte, des portes de placard turquoises, plan de travail carrelé, une crédence verte, une crédence en céramique, un électroménager en acier inoxydable, un sol en carrelage de céramique, aucun îlot et un sol turquoise.
Inspiration pour une cuisine marine en L fermée et de taille moyenne avec un évier posé, un placard sans porte, des portes de placard turquoises, plan de travail carrelé, une crédence verte, une crédence en céramique, un électroménager en acier inoxydable, un sol en carrelage de céramique, aucun îlot et un sol turquoise.

Photography by Amy Birrer
This lovely beach cabin was completely remodeled to add more space and make it a bit more functional. Many vintage pieces were reused in keeping with the vintage of the space. We carved out new space in this beach cabin kitchen, bathroom and laundry area that was nonexistent in the previous layout. The original drainboard sink and gas range were incorporated into the new design as well as the reused door on the small reach-in pantry. The white tile countertop is trimmed in nautical rope detail and the backsplash incorporates subtle elements from the sea framed in beach glass colors. The client even chose light fixtures reminiscent of bulkhead lamps.
The bathroom doubles as a laundry area and is painted in blue and white with the same cream painted cabinets and countetop tile as the kitchen. We used a slightly different backsplash and glass pattern here and classic plumbing fixtures.
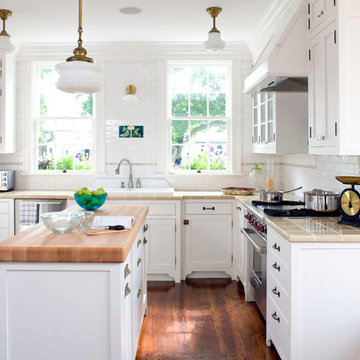
Idées déco pour une cuisine bord de mer en L fermée et de taille moyenne avec un évier posé, un placard à porte affleurante, des portes de placard blanches, plan de travail carrelé, une crédence blanche, une crédence en carrelage métro, un électroménager en acier inoxydable, un sol en bois brun, îlot et un sol marron.
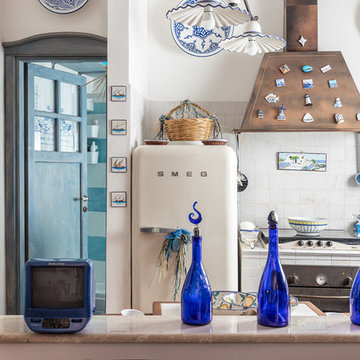
© Federico Viola Fotografia - 2019
Cette photo montre une petite cuisine américaine bord de mer en L avec plan de travail carrelé, une crédence blanche, un électroménager blanc, un plan de travail blanc, un évier 2 bacs, un placard sans porte, aucun îlot et un sol marron.
Cette photo montre une petite cuisine américaine bord de mer en L avec plan de travail carrelé, une crédence blanche, un électroménager blanc, un plan de travail blanc, un évier 2 bacs, un placard sans porte, aucun îlot et un sol marron.
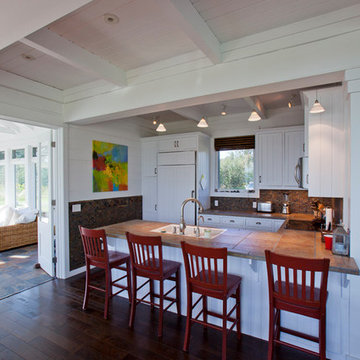
Réalisation d'une cuisine encastrable marine en U fermée et de taille moyenne avec un évier encastré, des portes de placard blanches, une crédence multicolore, parquet foncé, aucun îlot, un sol marron, un placard à porte affleurante et plan de travail carrelé.
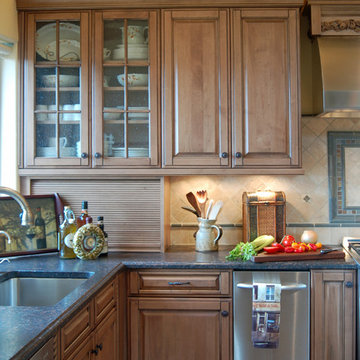
A beach house that combines the rustic with the formal. Using heartwood maple for visual interest and an aged driftwood feel, we added hand-carved trim details, rope moulding and a highlighting glaze to refine the final rustic Old World appeal.
Wood-Mode Fine Custom Cabinetry: Brookhaven's Andover

Refurbishing Kitchen cabinets to preserve vintage tiles in this glorious historic renovation
Exemple d'une petite cuisine bord de mer en U fermée avec un évier 2 bacs, un placard à porte plane, des portes de placard blanches, plan de travail carrelé, une crédence bleue, une crédence en céramique, un électroménager en acier inoxydable, un sol en bois brun, aucun îlot, un sol marron et un plan de travail bleu.
Exemple d'une petite cuisine bord de mer en U fermée avec un évier 2 bacs, un placard à porte plane, des portes de placard blanches, plan de travail carrelé, une crédence bleue, une crédence en céramique, un électroménager en acier inoxydable, un sol en bois brun, aucun îlot, un sol marron et un plan de travail bleu.
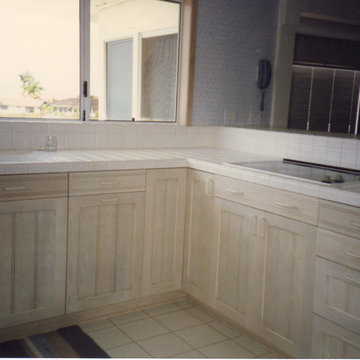
Inspiration pour une cuisine américaine marine en L et bois clair de taille moyenne avec un évier 2 bacs, un placard avec porte à panneau encastré, plan de travail carrelé, une crédence blanche, une crédence en céramique, un électroménager blanc, un sol en carrelage de porcelaine et aucun îlot.
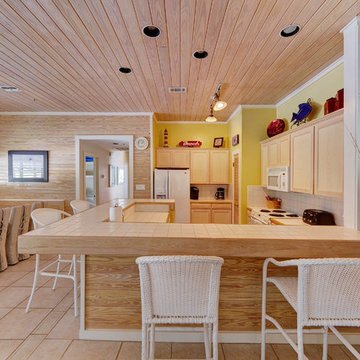
© Will Sullivan, Emerald Coast Real Estate Photography, LLC
Inspiration pour une cuisine américaine marine en U et bois clair avec un placard avec porte à panneau encastré, plan de travail carrelé, une crédence beige, un électroménager blanc et un plan de travail beige.
Inspiration pour une cuisine américaine marine en U et bois clair avec un placard avec porte à panneau encastré, plan de travail carrelé, une crédence beige, un électroménager blanc et un plan de travail beige.
Idées déco de cuisines bord de mer avec plan de travail carrelé
1