Idées déco de cuisines bord de mer avec sol en stratifié
Trier par :
Budget
Trier par:Populaires du jour
181 - 200 sur 626 photos
1 sur 3
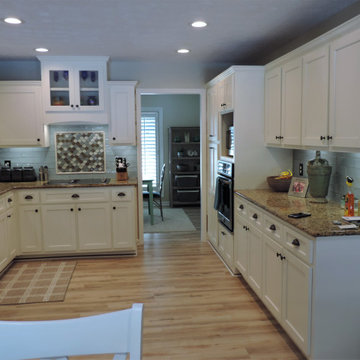
This coastal inspired kitchen with attached breakfast nook area was transformed with new flooring, wall color, cabinets color, tile backsplash, custom window treatment & custom table and chairs.
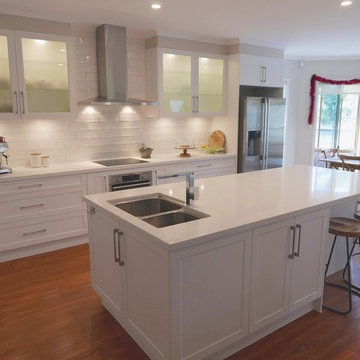
Contemporary Hamptons inspired white kitchen with matt white kitchen cabinets and Caesarstone Organic White island bench.
Cette image montre une arrière-cuisine parallèle marine de taille moyenne avec un évier encastré, un placard à porte shaker, des portes de placard blanches, un plan de travail en quartz modifié, une crédence blanche, une crédence en carrelage métro, un électroménager en acier inoxydable, sol en stratifié et îlot.
Cette image montre une arrière-cuisine parallèle marine de taille moyenne avec un évier encastré, un placard à porte shaker, des portes de placard blanches, un plan de travail en quartz modifié, une crédence blanche, une crédence en carrelage métro, un électroménager en acier inoxydable, sol en stratifié et îlot.
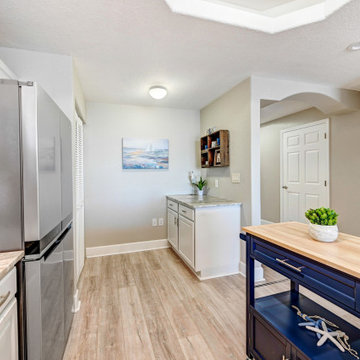
A 2005 built Cape Canaveral condo updated to 2021 Coastal Chic. The oversized existing island was relocated to create a functional Coffee/Wine bar with a new Tarra Bianca granite countertop accented with fresh white cabinets. Freshly painted Agreeable Gray walls, new Dorchester laminate plank flooring and blue rolling island further compliment the beautiful new kitchen countertops and gorgeous backsplash.
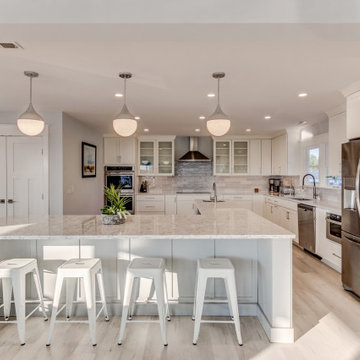
Exemple d'une grande cuisine ouverte bord de mer en L avec un évier encastré, un placard à porte shaker, des portes de placard grises, un plan de travail en quartz modifié, une crédence grise, une crédence en carreau de porcelaine, un électroménager en acier inoxydable, sol en stratifié, îlot, un sol multicolore et un plan de travail blanc.
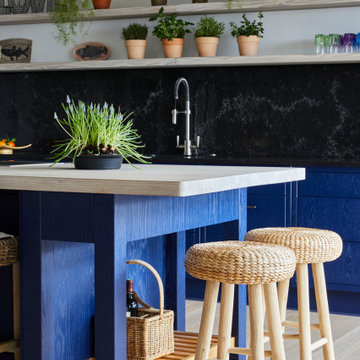
The owner of a detached seafront property in Sandgate, Folkestone, was looking for a new kitchen that would be sympathetic to the picturesque coastal location of the property. The owner wanted the space to be welcoming and relaxing, taking inspiration from the look and feel of a traditional bright beach hut.
Having had a Stoneham Kitchen before, and impressed by the quality, the owner wanted her new kitchen to be of the same craftsmanship. She therefore approached kitchen designer Philip Haines at Stoneham Kitchens for her second kitchen project.
To get the natural feel of the beachfront, the owner opted for Stoneham’s Bewl range with in-frame flush doors, finished in a rustic oak enhanced grain and painted in Crown’s Starry Host – a sea inspired shade of blue. In contrast to the deep ocean blue hue, part of the kitchen cupboards were finished in Crown Mussel – a soft cream tone.
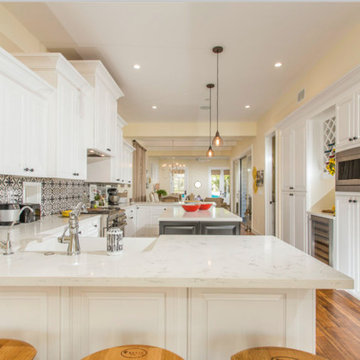
Robert Zeballos
Réalisation d'une grande cuisine américaine marine en U avec un plan de travail en quartz, une crédence noire, îlot, un évier de ferme, un placard avec porte à panneau surélevé, des portes de placard blanches, une crédence en carreau de ciment, un électroménager en acier inoxydable, sol en stratifié et un sol marron.
Réalisation d'une grande cuisine américaine marine en U avec un plan de travail en quartz, une crédence noire, îlot, un évier de ferme, un placard avec porte à panneau surélevé, des portes de placard blanches, une crédence en carreau de ciment, un électroménager en acier inoxydable, sol en stratifié et un sol marron.
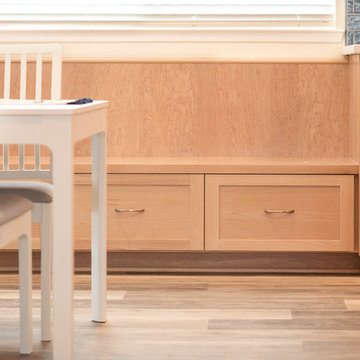
©2018 Sligh Cabinets, Inc. | Custom Cabinetry by Sligh Cabinets, Inc.
Exemple d'une cuisine américaine bord de mer en L et bois clair de taille moyenne avec un évier posé, un placard à porte shaker, un plan de travail en quartz modifié, une crédence bleue, une crédence en céramique, un électroménager en acier inoxydable, sol en stratifié, îlot, un sol beige et un plan de travail multicolore.
Exemple d'une cuisine américaine bord de mer en L et bois clair de taille moyenne avec un évier posé, un placard à porte shaker, un plan de travail en quartz modifié, une crédence bleue, une crédence en céramique, un électroménager en acier inoxydable, sol en stratifié, îlot, un sol beige et un plan de travail multicolore.
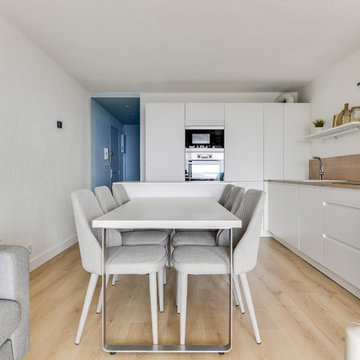
Chrysalide Architecture
Cette photo montre une cuisine ouverte encastrable bord de mer en L de taille moyenne avec un évier 1 bac, un placard avec porte à panneau encastré, des portes de placard blanches, un plan de travail en stratifié, une crédence marron, une crédence en bois, sol en stratifié, îlot, un sol marron et un plan de travail marron.
Cette photo montre une cuisine ouverte encastrable bord de mer en L de taille moyenne avec un évier 1 bac, un placard avec porte à panneau encastré, des portes de placard blanches, un plan de travail en stratifié, une crédence marron, une crédence en bois, sol en stratifié, îlot, un sol marron et un plan de travail marron.
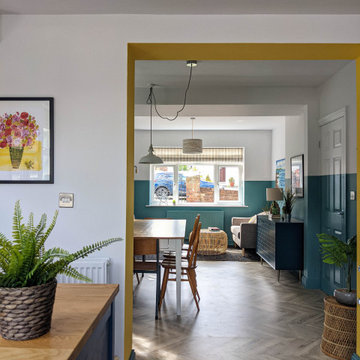
Dining room with half painted walls and colour pop opening
Idée de décoration pour une grande cuisine ouverte marine en L avec un évier intégré, un placard à porte shaker, des portes de placard bleues, un plan de travail en stratifié, une crédence grise, une crédence en céramique, un électroménager noir, sol en stratifié, îlot et un plan de travail gris.
Idée de décoration pour une grande cuisine ouverte marine en L avec un évier intégré, un placard à porte shaker, des portes de placard bleues, un plan de travail en stratifié, une crédence grise, une crédence en céramique, un électroménager noir, sol en stratifié, îlot et un plan de travail gris.
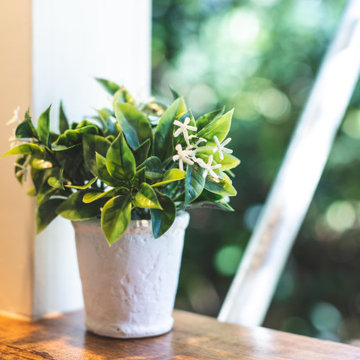
A beautiful mix of clean stainless steel and warm mango wood creates a stylish and practical kitchen space.
This coastal, contemporary Tiny Home features a warm yet industrial style kitchen with stainless steel counters and husky tool drawers with black cabinets. the silver metal counters are complimented by grey subway tiling as a backsplash against the warmth of the locally sourced curly mango wood windowsill ledge. I mango wood windowsill also acts as a pass-through window to an outdoor bar and seating area on the deck. Entertaining guests right from the kitchen essentially makes this a wet-bar. LED track lighting adds the right amount of accent lighting and brightness to the area. The window is actually a french door that is mirrored on the opposite side of the kitchen. This kitchen has 7-foot long stainless steel counters on either end. There are stainless steel outlet covers to match the industrial look. There are stained exposed beams adding a cozy and stylish feeling to the room. To the back end of the kitchen is a frosted glass pocket door leading to the bathroom. All shelving is made of Hawaiian locally sourced curly mango wood. A stainless steel fridge matches the rest of the style and is built-in to the staircase of this tiny home. Dish drying racks are hung on the wall to conserve space and reduce clutter.
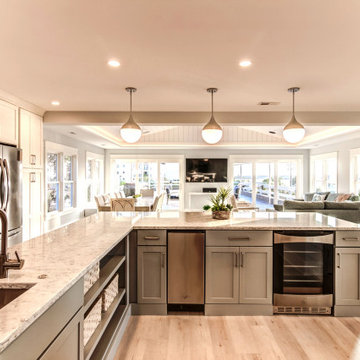
Idée de décoration pour une grande cuisine ouverte marine en L avec un évier encastré, un placard à porte shaker, des portes de placard grises, un plan de travail en quartz modifié, une crédence grise, une crédence en carreau de porcelaine, un électroménager en acier inoxydable, sol en stratifié, îlot, un sol multicolore et un plan de travail blanc.
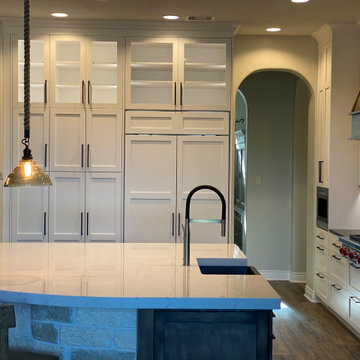
This coastal kitchen mixes clean white Shaker-style cabinetry with dark rustic hood and island. Gourmet appliances include concealed / integrated Sub-Zero refrigerator, a 48" Wolf gas rangetop, Wolf Speed oven, Wolf M-Series convection oven with Gourmet(TM) mode, a Wolf Integrated coffee system, and a Cove Integrated dishwasher. The custom tile backsplash was kept clear of any outlets with the use of power strips below the upper cabinets.
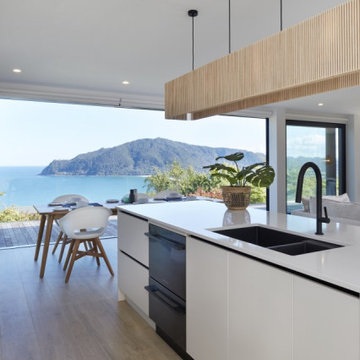
Open and light, this kitchen dining space connects seamlessly with the outdoor deck and breathtaking views.
Inspiration pour une cuisine américaine parallèle marine de taille moyenne avec un évier encastré, un électroménager noir, sol en stratifié, îlot et un plan de travail blanc.
Inspiration pour une cuisine américaine parallèle marine de taille moyenne avec un évier encastré, un électroménager noir, sol en stratifié, îlot et un plan de travail blanc.
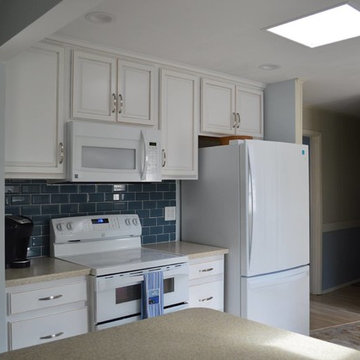
This is a small beach cottage needing a face-life and slight re-designing to get the best use of space and storage! On our client's very tight budget we were able to give her everything she wanted!
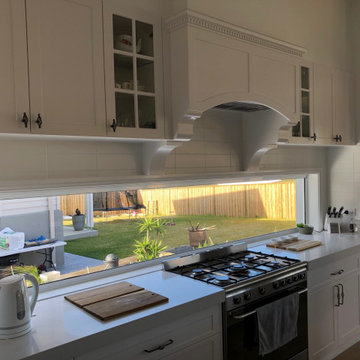
Hamptons Style Kitchen with Shaker Panels and Custom Handles and Glass Splashback
Idée de décoration pour une grande cuisine ouverte parallèle marine avec un évier posé, un placard à porte shaker, des portes de placard blanches, un plan de travail en quartz modifié, un électroménager en acier inoxydable, sol en stratifié, îlot, un sol marron et un plan de travail blanc.
Idée de décoration pour une grande cuisine ouverte parallèle marine avec un évier posé, un placard à porte shaker, des portes de placard blanches, un plan de travail en quartz modifié, un électroménager en acier inoxydable, sol en stratifié, îlot, un sol marron et un plan de travail blanc.
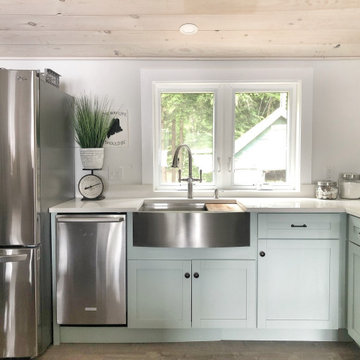
Camp kitchen remodel
Aménagement d'une cuisine américaine bord de mer en L de taille moyenne avec un évier de ferme, un placard à porte shaker, des portes de placard turquoises, un plan de travail en quartz, une crédence blanche, une crédence en carrelage métro, un électroménager en acier inoxydable, sol en stratifié, îlot, un sol gris et un plan de travail blanc.
Aménagement d'une cuisine américaine bord de mer en L de taille moyenne avec un évier de ferme, un placard à porte shaker, des portes de placard turquoises, un plan de travail en quartz, une crédence blanche, une crédence en carrelage métro, un électroménager en acier inoxydable, sol en stratifié, îlot, un sol gris et un plan de travail blanc.
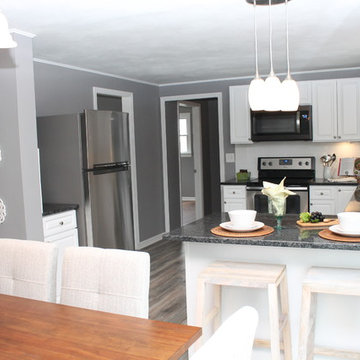
Janelle Ancillotti
Cette photo montre une cuisine américaine bord de mer en U de taille moyenne avec un placard avec porte à panneau surélevé, des portes de placard blanches, une crédence blanche, une crédence en céramique, un électroménager en acier inoxydable, sol en stratifié, une péninsule et plan de travail noir.
Cette photo montre une cuisine américaine bord de mer en U de taille moyenne avec un placard avec porte à panneau surélevé, des portes de placard blanches, une crédence blanche, une crédence en céramique, un électroménager en acier inoxydable, sol en stratifié, une péninsule et plan de travail noir.
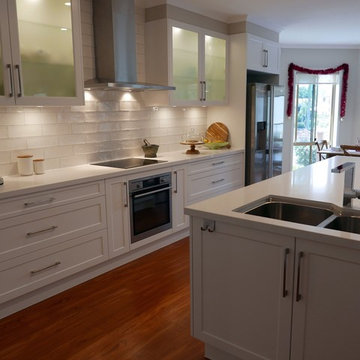
Contemporary Hamptons inspired white kitchen with matt white kitchen cabinets and Caesarstone Organic White island bench.
Inspiration pour une arrière-cuisine parallèle marine de taille moyenne avec un évier encastré, un placard à porte shaker, des portes de placard blanches, un plan de travail en quartz modifié, une crédence blanche, une crédence en carrelage métro, un électroménager en acier inoxydable, sol en stratifié et îlot.
Inspiration pour une arrière-cuisine parallèle marine de taille moyenne avec un évier encastré, un placard à porte shaker, des portes de placard blanches, un plan de travail en quartz modifié, une crédence blanche, une crédence en carrelage métro, un électroménager en acier inoxydable, sol en stratifié et îlot.
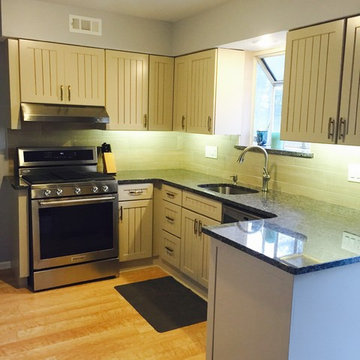
Réalisation d'une cuisine américaine marine en L de taille moyenne avec un évier encastré, un placard à porte persienne, des portes de placard beiges, un plan de travail en granite, une crédence beige, une crédence en carreau de porcelaine, un électroménager blanc, sol en stratifié et une péninsule.
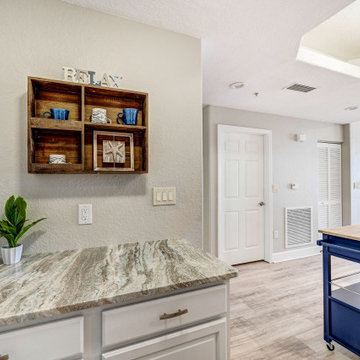
A 2005 built Cape Canaveral condo updated to 2021 Coastal Chic. The oversized existing island was relocated to create a functional Coffee/Wine bar with a new Tarra Bianca granite countertop accented with fresh white cabinets. Freshly painted Agreeable Gray walls, new Dorchester laminate plank flooring and blue rolling island further compliment the beautiful new kitchen countertops and gorgeous backsplash.
Idées déco de cuisines bord de mer avec sol en stratifié
10