Idées déco de cuisines bord de mer avec sol en stratifié
Trier par :
Budget
Trier par:Populaires du jour
101 - 120 sur 626 photos
1 sur 3
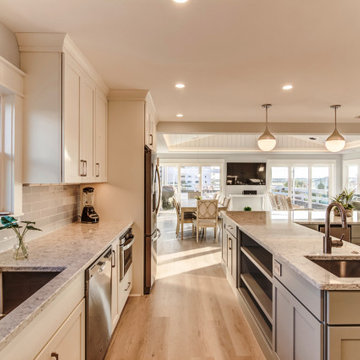
Cette photo montre une grande cuisine ouverte bord de mer en L avec un évier encastré, un placard à porte shaker, des portes de placard grises, un plan de travail en quartz modifié, une crédence grise, une crédence en carreau de porcelaine, un électroménager en acier inoxydable, sol en stratifié, îlot, un sol multicolore et un plan de travail blanc.
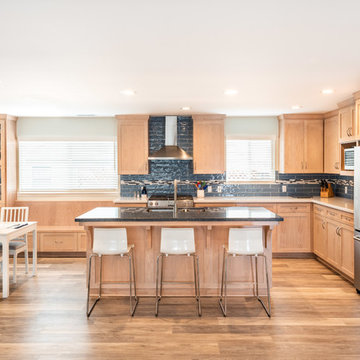
©2018 Sligh Cabinets, Inc. | Custom Cabinetry by Sligh Cabinets, Inc.
Inspiration pour une cuisine américaine marine en L et bois clair de taille moyenne avec un évier posé, un placard à porte shaker, un plan de travail en quartz modifié, une crédence bleue, une crédence en céramique, un électroménager en acier inoxydable, sol en stratifié, îlot, un sol beige et un plan de travail multicolore.
Inspiration pour une cuisine américaine marine en L et bois clair de taille moyenne avec un évier posé, un placard à porte shaker, un plan de travail en quartz modifié, une crédence bleue, une crédence en céramique, un électroménager en acier inoxydable, sol en stratifié, îlot, un sol beige et un plan de travail multicolore.
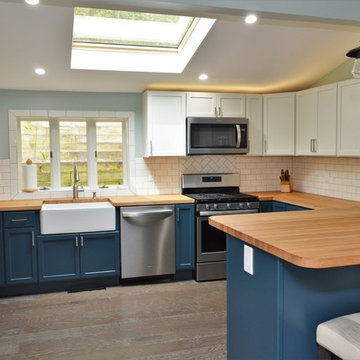
Cabinet Brand: Haas Lifestyle Collection
Wood Species: Maple
Cabinet Finish: Bistro (upper cabinets) & Seaworthy (base cabinets)
Door Style: Heartland
Counter top: John Boos Butcher Block, Maple, Oil finish
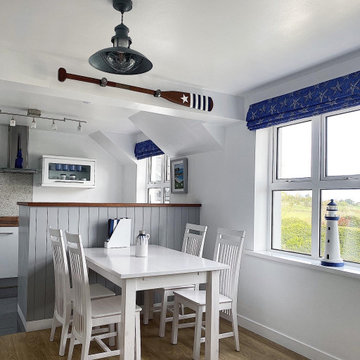
Complete restyle of an existing kitchen and living area in a costal retreat in Bushmills. Introducing a fresh colour scheme of white, grey, royal blue and teal brought the relaxed, holiday atmosphere our client wanted to create. We designed and created a bespoke tongue and groove media wall fitted with an impressive Evonic electric fire to act as a focal point. This correlated with the panelled breakfast bar which were both painted a soft grey to bring cohesion to the space. A subtle nautical pattern was chosen for the roman blinds and sofa cushions along with carefully chosen coastal items such as the wooden oar, fishermans lights and lighthouse.
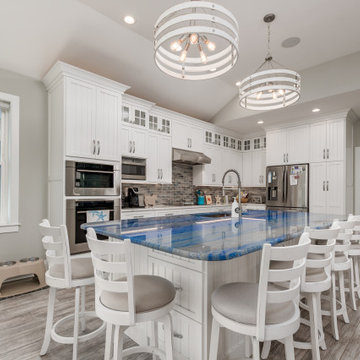
This open kitchen plan highlights the island with a brightly colored counter and distinctive features
Inspiration pour une cuisine ouverte marine en L de taille moyenne avec un évier encastré, un placard à porte affleurante, des portes de placard blanches, un plan de travail en granite, une crédence grise, une crédence en céramique, un électroménager en acier inoxydable, sol en stratifié, îlot, un sol gris, un plan de travail turquoise et un plafond voûté.
Inspiration pour une cuisine ouverte marine en L de taille moyenne avec un évier encastré, un placard à porte affleurante, des portes de placard blanches, un plan de travail en granite, une crédence grise, une crédence en céramique, un électroménager en acier inoxydable, sol en stratifié, îlot, un sol gris, un plan de travail turquoise et un plafond voûté.
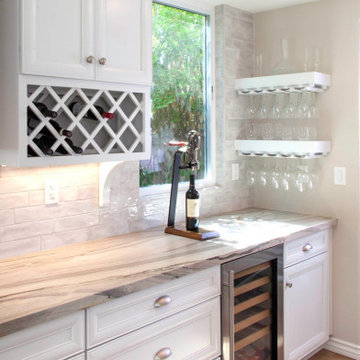
Custom fabricated leather finish on the quartzite materials with a teal ribbon.
Idée de décoration pour une cuisine américaine parallèle marine de taille moyenne avec un évier encastré, un placard à porte shaker, des portes de placard blanches, un plan de travail en quartz, une crédence blanche, une crédence en carreau de verre, un électroménager en acier inoxydable, sol en stratifié, îlot, un sol marron et un plan de travail multicolore.
Idée de décoration pour une cuisine américaine parallèle marine de taille moyenne avec un évier encastré, un placard à porte shaker, des portes de placard blanches, un plan de travail en quartz, une crédence blanche, une crédence en carreau de verre, un électroménager en acier inoxydable, sol en stratifié, îlot, un sol marron et un plan de travail multicolore.
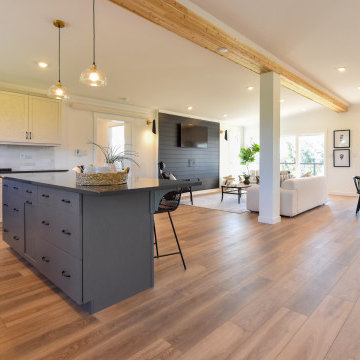
An open L shaped kitchen grounds this great room design as you enter. This two toned design is placed with access to the view and space to flow through the open concept living and dining and around the corner to the enormous Walk in Pantry.
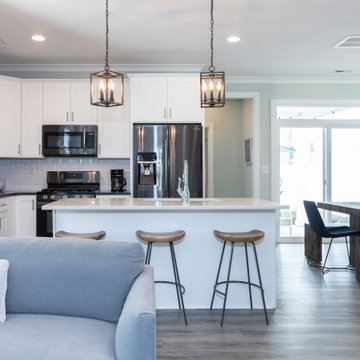
Inspiration pour une cuisine américaine marine en L de taille moyenne avec un évier 1 bac, un placard à porte shaker, des portes de placard blanches, un plan de travail en quartz modifié, une crédence blanche, une crédence en carrelage métro, un électroménager noir, sol en stratifié, îlot, un sol gris et un plan de travail blanc.
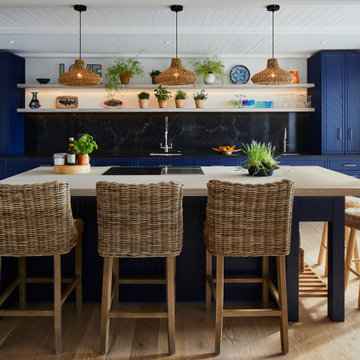
The owner of a detached seafront property in Sandgate, Folkestone, was looking for a new kitchen that would be sympathetic to the picturesque coastal location of the property. The owner wanted the space to be welcoming and relaxing, taking inspiration from the look and feel of a traditional bright beach hut.
Having had a Stoneham Kitchen before, and impressed by the quality, the owner wanted her new kitchen to be of the same craftsmanship. She therefore approached kitchen designer Philip Haines at Stoneham Kitchens for her second kitchen project.
To get the natural feel of the beachfront, the owner opted for Stoneham’s Bewl range with in-frame flush doors, finished in a rustic oak enhanced grain and painted in Crown’s Starry Host – a sea inspired shade of blue. In contrast to the deep ocean blue hue, part of the kitchen cupboards were finished in Crown Mussel – a soft cream tone.
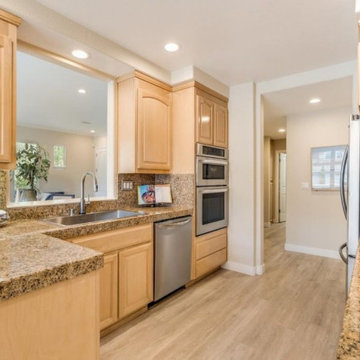
Cette image montre une petite cuisine américaine parallèle marine en bois clair avec un évier posé, un placard avec porte à panneau surélevé, un plan de travail en granite, une crédence beige, une crédence en carrelage de pierre, un électroménager en acier inoxydable, sol en stratifié, aucun îlot et un plan de travail beige.
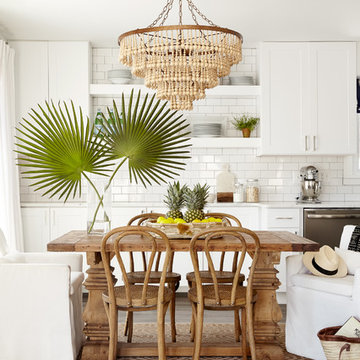
White beach kitchen with lots of texture and open shelving in Avalon, NJ
Exemple d'une cuisine américaine bord de mer en L de taille moyenne avec un évier 1 bac, un placard à porte shaker, des portes de placard blanches, plan de travail en marbre, une crédence blanche, une crédence en carrelage métro, un électroménager en acier inoxydable, sol en stratifié, aucun îlot et un sol gris.
Exemple d'une cuisine américaine bord de mer en L de taille moyenne avec un évier 1 bac, un placard à porte shaker, des portes de placard blanches, plan de travail en marbre, une crédence blanche, une crédence en carrelage métro, un électroménager en acier inoxydable, sol en stratifié, aucun îlot et un sol gris.
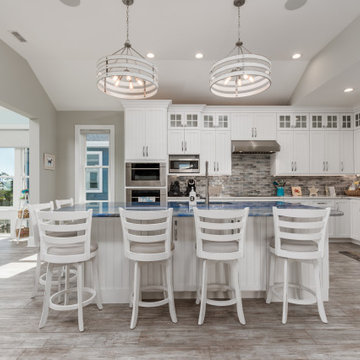
This open kitchen plan highlights the island with a brightly colored counter and distinctive features
Exemple d'une cuisine bord de mer en L de taille moyenne avec un évier encastré, un placard à porte affleurante, des portes de placard blanches, un plan de travail en granite, une crédence grise, une crédence en céramique, un électroménager en acier inoxydable, sol en stratifié, îlot, un sol gris, un plan de travail turquoise et un plafond voûté.
Exemple d'une cuisine bord de mer en L de taille moyenne avec un évier encastré, un placard à porte affleurante, des portes de placard blanches, un plan de travail en granite, une crédence grise, une crédence en céramique, un électroménager en acier inoxydable, sol en stratifié, îlot, un sol gris, un plan de travail turquoise et un plafond voûté.
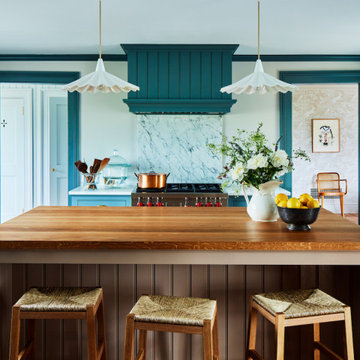
Inspiration pour une grande cuisine américaine marine en U avec des portes de placard turquoises, un électroménager en acier inoxydable, sol en stratifié, îlot, un plan de travail blanc, un placard à porte affleurante, une crédence blanche, une crédence en dalle de pierre et un sol marron.
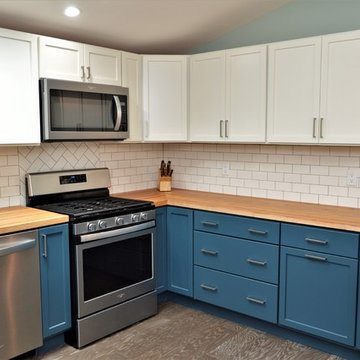
Cabinet Brand: Haas Lifestyle Collection
Wood Species: Maple
Cabinet Finish: Bistro (upper cabinets) & Seaworthy (base cabinets)
Door Style: Heartland
Counter top: John Boos Butcher Block, Maple, Oil finish
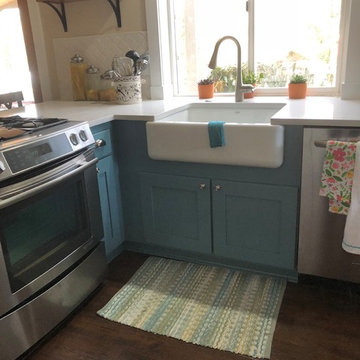
SWI Home Pros WA
Location: Lake Stevens, WA, USA
An apron front sink has a distinct look because of its exposed front-facing side. It is a large sink that is fit into the counter top with the front edge of the sink being exposed. Also known as farm sinks, apron front sinks were designed to be added to a space cut out of the kitchen counter.
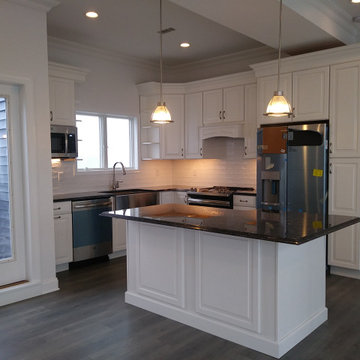
reconstruction of a 2,400 square foot home. The original building was converted from a 2-family building to a single family, 3 story showcase. The project included demolition, new framing, new mechanical and electrical systems, exterior decks, gourmet kitchen, new roof deck and elevator.
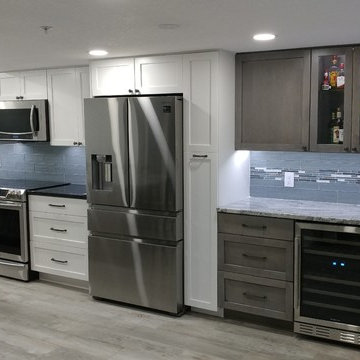
Grey and white shaker style cabinets with contrasting tops and glass subway tile set a nice relaxed beach tone for this waterfront condo.
Cette image montre une cuisine ouverte parallèle marine de taille moyenne avec un évier de ferme, un placard à porte shaker, des portes de placard blanches, un plan de travail en granite, une crédence grise, une crédence en carreau de verre, un électroménager en acier inoxydable, sol en stratifié, îlot, un sol gris et plan de travail noir.
Cette image montre une cuisine ouverte parallèle marine de taille moyenne avec un évier de ferme, un placard à porte shaker, des portes de placard blanches, un plan de travail en granite, une crédence grise, une crédence en carreau de verre, un électroménager en acier inoxydable, sol en stratifié, îlot, un sol gris et plan de travail noir.
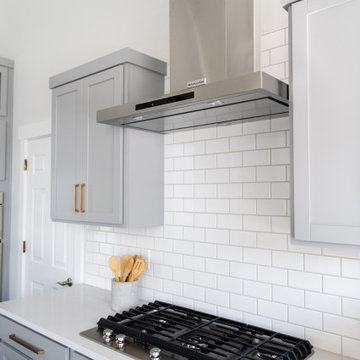
After living in this home for six years, this family decided it was time to upgrade their kitchen. With three young, but growing boys, the home was in need of a more functional layout, additional countertop space, and lots more storage. The result?... A kitchen that will be the heart of their home for years to come.
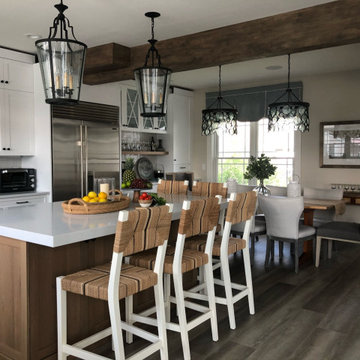
Inspiration pour une petite cuisine ouverte marine en L avec un évier de ferme, un placard avec porte à panneau encastré, des portes de placard blanches, plan de travail en marbre, une crédence blanche, une crédence en carrelage de pierre, un électroménager en acier inoxydable, sol en stratifié, îlot, un sol gris, un plan de travail blanc et poutres apparentes.
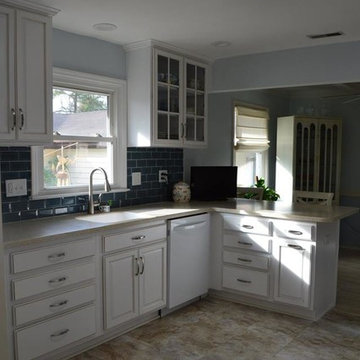
Bishop Cabinets with half-over lay box style. Brilliant white with a chocolate glazing. Solid Surface countertop with a fully integrated kitchen sink. Moen Pull-down kitchen faucet
Idées déco de cuisines bord de mer avec sol en stratifié
6