Idées déco de cuisines bord de mer avec un évier 1 bac
Trier par :
Budget
Trier par:Populaires du jour
41 - 60 sur 1 761 photos
1 sur 3
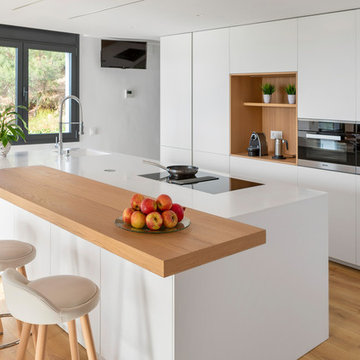
Aménagement d'une cuisine bord de mer avec un placard à porte plane, des portes de placard blanches, îlot, un plan de travail blanc, un évier 1 bac et parquet clair.
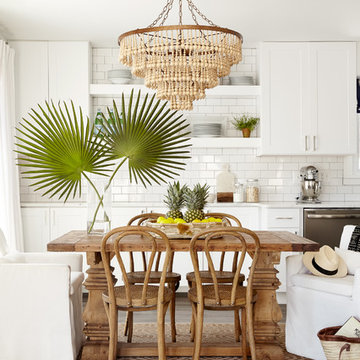
White beach kitchen with lots of texture and open shelving in Avalon, NJ
Exemple d'une cuisine américaine bord de mer en L de taille moyenne avec un évier 1 bac, un placard à porte shaker, des portes de placard blanches, plan de travail en marbre, une crédence blanche, une crédence en carrelage métro, un électroménager en acier inoxydable, sol en stratifié, aucun îlot et un sol gris.
Exemple d'une cuisine américaine bord de mer en L de taille moyenne avec un évier 1 bac, un placard à porte shaker, des portes de placard blanches, plan de travail en marbre, une crédence blanche, une crédence en carrelage métro, un électroménager en acier inoxydable, sol en stratifié, aucun îlot et un sol gris.
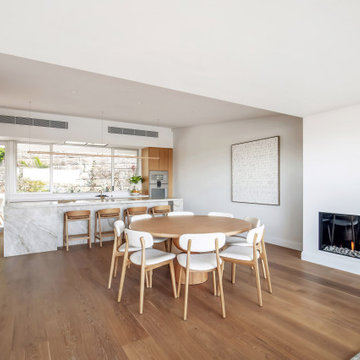
The Mosman kitchen as seen from the dining area.
Cette image montre une grande cuisine ouverte marine en L et bois brun avec un évier 1 bac, un placard avec porte à panneau encastré, un plan de travail en quartz, une crédence blanche, une crédence en quartz modifié, un électroménager en acier inoxydable, un sol en bois brun, îlot, un sol marron, un plan de travail gris et un plafond voûté.
Cette image montre une grande cuisine ouverte marine en L et bois brun avec un évier 1 bac, un placard avec porte à panneau encastré, un plan de travail en quartz, une crédence blanche, une crédence en quartz modifié, un électroménager en acier inoxydable, un sol en bois brun, îlot, un sol marron, un plan de travail gris et un plafond voûté.

Cette image montre une petite arrière-cuisine parallèle marine avec un évier 1 bac, un placard avec porte à panneau surélevé, des portes de placard blanches, un plan de travail en quartz modifié, une crédence multicolore, une crédence en feuille de verre, un électroménager en acier inoxydable, un sol en vinyl et un plan de travail blanc.
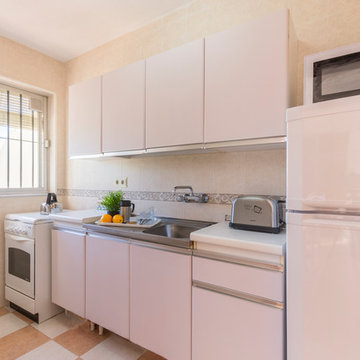
Home&Haus Homestaging & Photography | Maite Fragueiro
Réalisation d'une petite cuisine linéaire marine fermée avec un évier 1 bac, un placard à porte plane, des portes de placard blanches, un plan de travail en stratifié, une crédence beige, une crédence en céramique, un électroménager blanc, un sol en carrelage de céramique, un sol beige et un plan de travail blanc.
Réalisation d'une petite cuisine linéaire marine fermée avec un évier 1 bac, un placard à porte plane, des portes de placard blanches, un plan de travail en stratifié, une crédence beige, une crédence en céramique, un électroménager blanc, un sol en carrelage de céramique, un sol beige et un plan de travail blanc.
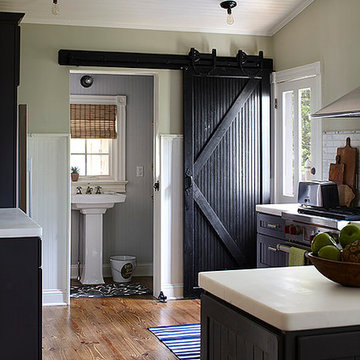
Cette photo montre une petite cuisine linéaire bord de mer en bois foncé fermée avec plan de travail en marbre, un placard à porte shaker, une crédence blanche, une crédence en carrelage de pierre, un évier 1 bac, un électroménager en acier inoxydable, un sol en bois brun et une péninsule.
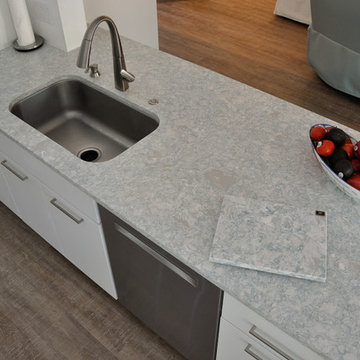
This is the McIntosh Kitchen on Wilmington Island in Savannah GA. This is Cambria Montgomery Quartz with a super single stainless steel sink and decorated with a Cambria Montgomery Cheeseboard
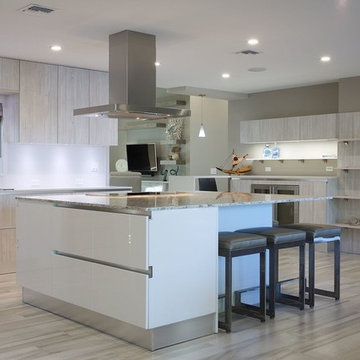
BEACH MODERN KITCHEN WITH A FULL VIEW OF BEAUTIFUL KEY LARGO SUNSETS. PANTRIES WITH PULL OUTS FRAME OUT BUILT IN FRENCH DOOR FRIDGE. STACKED OVENS ARE PROMINENTLY FEATURED IN CORNER. SINK CENTERED OVER WINDOW LEAVES LONG SPACIOUS COUNTER. COOK TOP CENTERED ON ISLAND ENABLES TIGHT TRIANGLE. COMMUNAL ISLAND SEATING FOR FOUR.
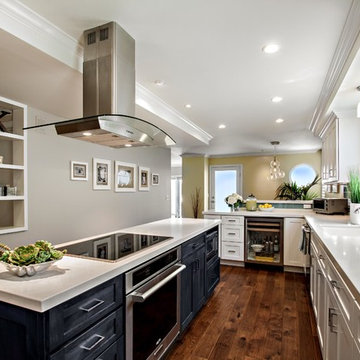
Our clients loved the location of their duplex home with its peak-a-boo ocean view, but their existing kitchen was not suited for their growing family. They wanted a kitchen with a coastal vibe, plenty of storage space, and an eat-in area.
We started by bringing the far wall into the kitchen space to accommodate a large panty and communication center for the family. Doing this allowed us to move the refrigerator out of the main traffic area and doubled the amount of storage space. Several new windows were added to bring in natural light. A half wall was moved to allow more countertop area and open up sight lines. The previously awkwardly shaped island was slimmed down to create better flow.
There were a few venting challenges to overcome; gas lines and plumbing had to be re-routed without disturbing the unit below. To open up sight lines, soffits were eliminated which allowed the extension of cabinets to the ceiling. To stay within the homeowner’s budget, we match existing scraped flooring by lacing in and repairing patches.
The old dining area was too small for table, so we designed and built a custom banquette to maximize the space and take advantage of the outdoor views. The overall space works for family meals as well as entertaining.
A light summer palette was used to reflect the shades of the sand, sea and sky. Even though the new kitchen is actually smaller than the original space, its now far more functional and open.
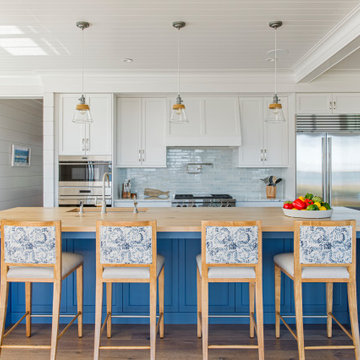
TEAM
Architect: LDa Architecture & Interiors
Interior Design: Kennerknecht Design Group
Builder: JJ Delaney, Inc.
Landscape Architect: Horiuchi Solien Landscape Architects
Photographer: Sean Litchfield Photography
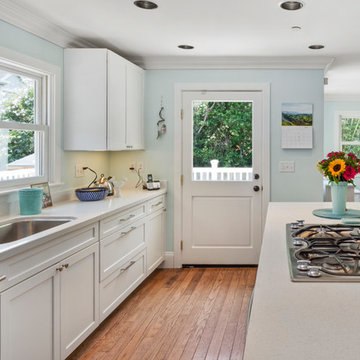
When she moved into the old Victorian everything was perfect - except she felt the kitchen was much too masculine for her taste. She knew that white cabinetry and a pop of color on a level island would bring the space up to her standards. With budget in mind, she opted for simple shaker cabinets on the sink wall by Waypoint Living Spaces and then splurged for custom painted cabinets for the island in Sherwin Williams "Tradewind" by Urban Effects cabinetry. The countertops in "Oceana" by Arizona Tile perfectly reflect the beachy sea glass hue of the island and walls. She further stretched her budget by re-using the oven and cooktop and found a white refrigerator that was just right for her lifestyle. Demolition and Installation by Kitchen Studio of Monterey took about five days. Countertop fabrication and installation by Corner Stone Coverings. Photography by Dave Clark Photography.
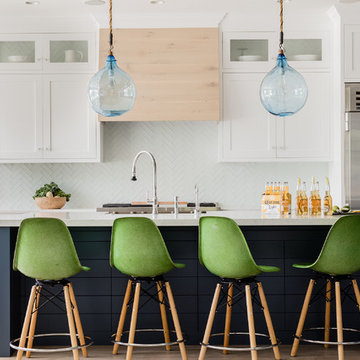
A coastal kitchen with organic hues and blue accents, creating a welcoming and vibrant space.
Cette image montre une grande cuisine américaine marine en L avec un évier 1 bac, un placard à porte shaker, des portes de placard blanches, un plan de travail en granite, une crédence blanche, une crédence en carreau de verre, un électroménager en acier inoxydable, parquet clair, îlot, un sol blanc et un plan de travail blanc.
Cette image montre une grande cuisine américaine marine en L avec un évier 1 bac, un placard à porte shaker, des portes de placard blanches, un plan de travail en granite, une crédence blanche, une crédence en carreau de verre, un électroménager en acier inoxydable, parquet clair, îlot, un sol blanc et un plan de travail blanc.
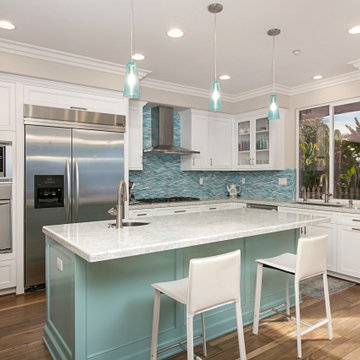
Custom Kitchen. Custom made cabinets painted in white and the island in a Tiffany blue. Decorative hardware. Glass matte tile in a live edge pattern. Custom decorative glass. Leather barstools. New lighting. This kitchen was a full overhaul to make it light and bright.
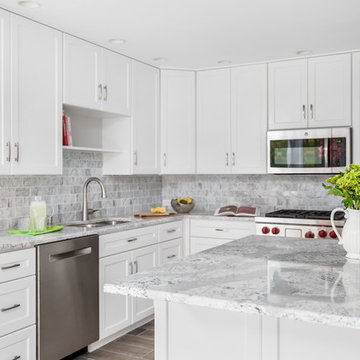
Réalisation d'une grande cuisine américaine encastrable marine en L avec un évier 1 bac, un placard à porte shaker, des portes de placard blanches, un plan de travail en quartz, une crédence grise, une crédence en marbre, un sol en carrelage de céramique, îlot, un sol gris et un plan de travail gris.
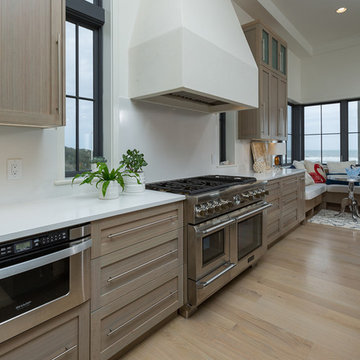
Greg Riegler
Réalisation d'une cuisine américaine marine en L de taille moyenne avec un évier 1 bac, un placard à porte shaker, des portes de placard bleues, un plan de travail en surface solide, un électroménager en acier inoxydable, sol en béton ciré et îlot.
Réalisation d'une cuisine américaine marine en L de taille moyenne avec un évier 1 bac, un placard à porte shaker, des portes de placard bleues, un plan de travail en surface solide, un électroménager en acier inoxydable, sol en béton ciré et îlot.
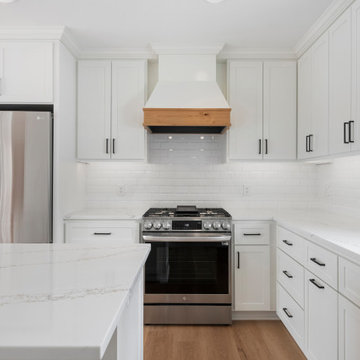
Cette image montre une cuisine américaine marine en U avec un évier 1 bac, un placard à porte shaker, des portes de placard blanches, un plan de travail en quartz modifié, une crédence blanche, une crédence en carrelage métro, un électroménager en acier inoxydable, sol en stratifié, îlot, un sol marron et un plan de travail blanc.
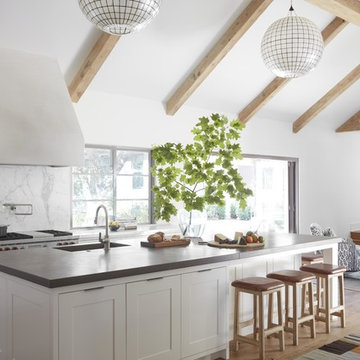
Idée de décoration pour une cuisine ouverte marine avec un évier 1 bac, des portes de placard blanches, une crédence blanche, une crédence en dalle de pierre, un électroménager en acier inoxydable, parquet clair, îlot et un plan de travail gris.
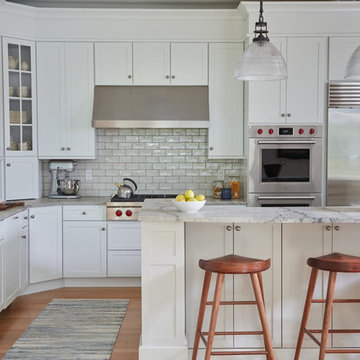
Aménagement d'une cuisine bord de mer en L de taille moyenne avec un évier 1 bac, des portes de placard blanches, un plan de travail en quartz, une crédence blanche, un électroménager en acier inoxydable, îlot, un plan de travail gris, un placard à porte shaker, une crédence en carrelage métro, parquet clair et fenêtre au-dessus de l'évier.

Of white classic style kitchen cabinets, solarius granite countertop with full heights backsplash
Cette image montre une grande cuisine américaine marine en U avec un évier 1 bac, un placard avec porte à panneau surélevé, des portes de placard beiges, un plan de travail en granite, une crédence multicolore, une crédence en granite, un électroménager en acier inoxydable, parquet en bambou, une péninsule, un sol orange, un plan de travail multicolore et différents designs de plafond.
Cette image montre une grande cuisine américaine marine en U avec un évier 1 bac, un placard avec porte à panneau surélevé, des portes de placard beiges, un plan de travail en granite, une crédence multicolore, une crédence en granite, un électroménager en acier inoxydable, parquet en bambou, une péninsule, un sol orange, un plan de travail multicolore et différents designs de plafond.
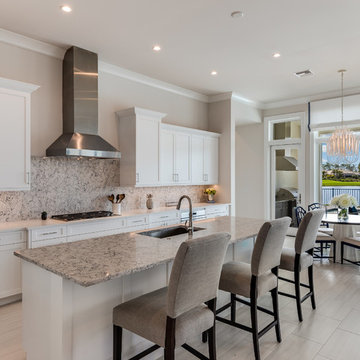
Cette image montre une cuisine américaine parallèle marine de taille moyenne avec un évier 1 bac, un placard avec porte à panneau encastré, des portes de placard blanches, îlot, un plan de travail gris, un plan de travail en granite, une crédence grise, une crédence en dalle de pierre, un électroménager en acier inoxydable, parquet clair et un sol gris.
Idées déco de cuisines bord de mer avec un évier 1 bac
3