Idées déco de cuisines bord de mer avec un évier encastré
Trier par :
Budget
Trier par:Populaires du jour
41 - 60 sur 11 050 photos
1 sur 3
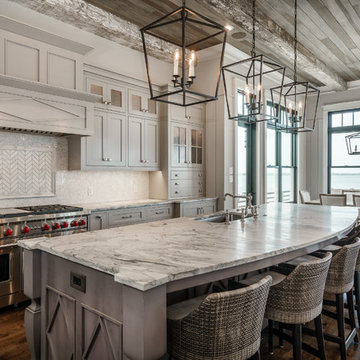
Styron Photography
Cette image montre une cuisine américaine marine avec un évier encastré, un placard à porte shaker, des portes de placard grises, une crédence grise, un électroménager en acier inoxydable, parquet foncé, îlot, un sol marron et un plan de travail gris.
Cette image montre une cuisine américaine marine avec un évier encastré, un placard à porte shaker, des portes de placard grises, une crédence grise, un électroménager en acier inoxydable, parquet foncé, îlot, un sol marron et un plan de travail gris.

Cette image montre une grande cuisine ouverte marine en U avec un placard à porte plane, des portes de placard bleues, un plan de travail en granite, un électroménager en acier inoxydable, parquet clair, îlot, un plan de travail multicolore, un évier encastré, une crédence grise, une crédence en carreau de ciment et un sol beige.

Aimee Mazzenga Photography
Design: Mitzi Maynard and Clare Kennedy
Cette photo montre une grande cuisine américaine bord de mer en U avec un placard à porte plane, des portes de placard blanches, un plan de travail en béton, une crédence blanche, îlot, un évier encastré, un électroménager en acier inoxydable, parquet clair et un sol beige.
Cette photo montre une grande cuisine américaine bord de mer en U avec un placard à porte plane, des portes de placard blanches, un plan de travail en béton, une crédence blanche, îlot, un évier encastré, un électroménager en acier inoxydable, parquet clair et un sol beige.

Idées déco pour une grande cuisine ouverte parallèle bord de mer avec un évier encastré, un placard à porte plane, des portes de placard blanches, une crédence blanche, fenêtre, un électroménager en acier inoxydable, îlot et un sol beige.
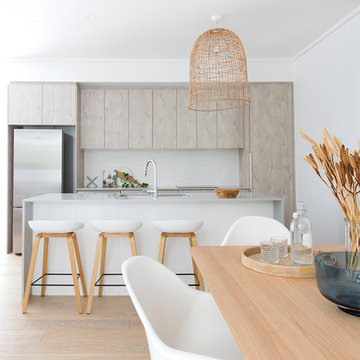
Louise Roche - @villastyling
Exemple d'une cuisine ouverte parallèle bord de mer avec un évier encastré, un placard à porte plane, des portes de placard grises, parquet clair, îlot et un sol beige.
Exemple d'une cuisine ouverte parallèle bord de mer avec un évier encastré, un placard à porte plane, des portes de placard grises, parquet clair, îlot et un sol beige.
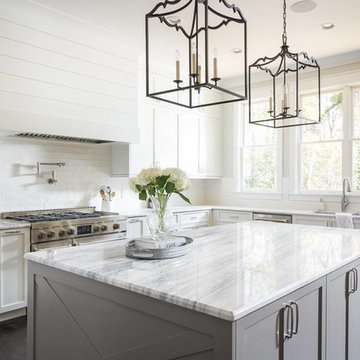
Urban Lens Studios, Design Theory - Huntsville
Réalisation d'une cuisine grise et blanche et bicolore marine avec un évier encastré, un placard à porte shaker, des portes de placard blanches, fenêtre, un électroménager en acier inoxydable, parquet foncé, îlot et un sol marron.
Réalisation d'une cuisine grise et blanche et bicolore marine avec un évier encastré, un placard à porte shaker, des portes de placard blanches, fenêtre, un électroménager en acier inoxydable, parquet foncé, îlot et un sol marron.

Réalisation d'une cuisine ouverte marine en L de taille moyenne avec un évier encastré, un placard à porte shaker, des portes de placard blanches, une crédence blanche, un électroménager en acier inoxydable, parquet foncé, îlot, un sol marron, plan de travail en marbre et une crédence en céramique.
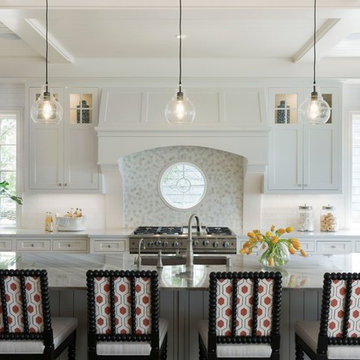
Builder: Kroiss Development
Architect: Charlie & Co Design.
Interior Design Specifications: Lenox House Design.
Interior Design Furnishings: Tucker Thomas Interior Design and Lenox House Design,
Photography: Spacecrafting
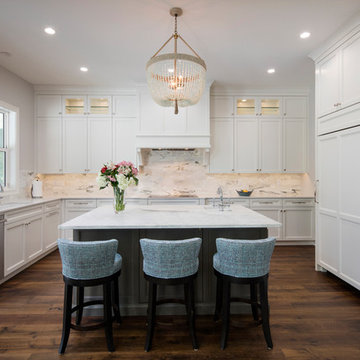
Inspiration pour une cuisine ouverte marine en U de taille moyenne avec un évier encastré, un placard à porte shaker, des portes de placard blanches, plan de travail en marbre, une crédence en dalle de pierre, un électroménager en acier inoxydable, parquet foncé et îlot.
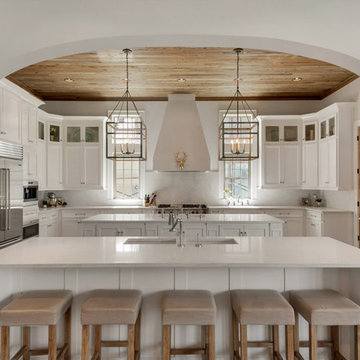
The interior has incredible detail with coffered ceilings and wood paneling on the walls in the entry. The wide plank oak flooring stands out against the crisp white walls and elegant lighting. The floor to ceiling windows and doors provide plenty of light for the open floor plan. The wide arched doorways add to the architectural detail throughout the living areas. The kitchen has double islands and plenty of space to create a culinary masterpiece. The quartz counter tops and white custom cabinets stand out under the stained wood plank ceiling. Glass cabinet doors and a custom vent hood add that extra touch to this gorgeous space. Built by Phillip Vlahos of Destin Custom Home Builders. It was designed by Bob Chatham Custom Home Design and decorated by Allyson Runnels.
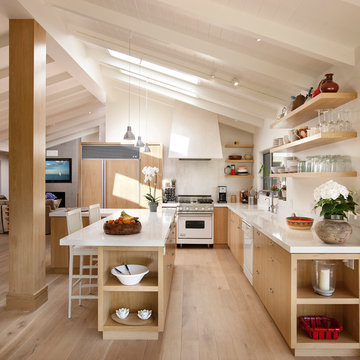
Photo by: Jim Bartsch
Inspiration pour une cuisine ouverte encastrable marine en L et bois clair de taille moyenne avec un évier encastré, un plan de travail en surface solide, une crédence blanche, parquet clair, îlot, un placard sans porte et un sol beige.
Inspiration pour une cuisine ouverte encastrable marine en L et bois clair de taille moyenne avec un évier encastré, un plan de travail en surface solide, une crédence blanche, parquet clair, îlot, un placard sans porte et un sol beige.
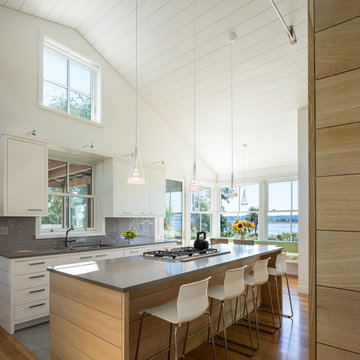
Idée de décoration pour une cuisine marine avec un évier encastré, un placard à porte plane, des portes de placard blanches, une crédence grise, un sol en bois brun et îlot.
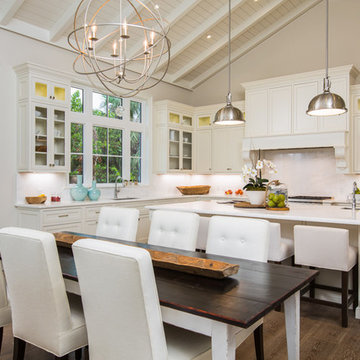
Idée de décoration pour une cuisine américaine marine en L avec un évier encastré, un placard à porte vitrée, des portes de placard blanches, une crédence blanche, parquet foncé et îlot.
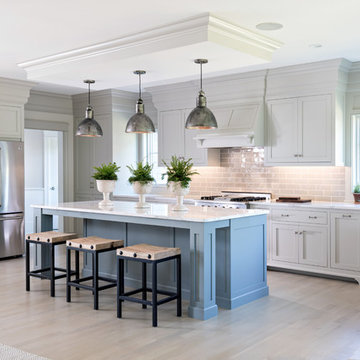
Dan Cutrona
Cette photo montre une grande cuisine américaine bord de mer en L avec un évier encastré, une crédence grise, une crédence en carrelage métro, un électroménager en acier inoxydable, parquet clair, îlot, un placard avec porte à panneau encastré, des portes de placard blanches et plan de travail en marbre.
Cette photo montre une grande cuisine américaine bord de mer en L avec un évier encastré, une crédence grise, une crédence en carrelage métro, un électroménager en acier inoxydable, parquet clair, îlot, un placard avec porte à panneau encastré, des portes de placard blanches et plan de travail en marbre.
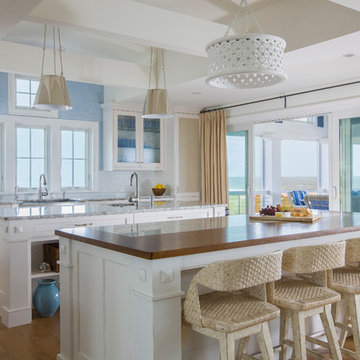
Inspiration pour une grande cuisine ouverte marine avec 2 îlots, un évier encastré, un placard à porte shaker, des portes de placard blanches, un plan de travail en bois, parquet clair, un sol beige et un plan de travail marron.
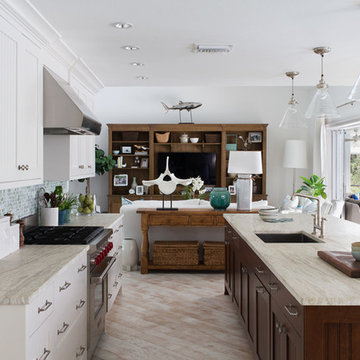
Michelle Peek Photography
Cette photo montre une grande cuisine ouverte parallèle bord de mer avec un évier encastré, plan de travail en marbre, une crédence multicolore, un électroménager en acier inoxydable, îlot, parquet clair, un placard avec porte à panneau encastré, des portes de placard blanches et une crédence en mosaïque.
Cette photo montre une grande cuisine ouverte parallèle bord de mer avec un évier encastré, plan de travail en marbre, une crédence multicolore, un électroménager en acier inoxydable, îlot, parquet clair, un placard avec porte à panneau encastré, des portes de placard blanches et une crédence en mosaïque.
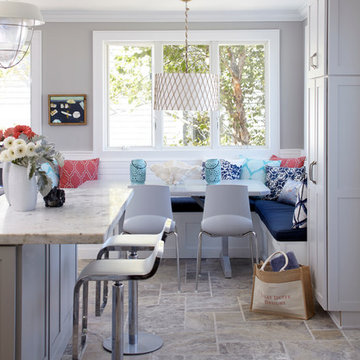
Design: Jules Duffy Design; This kitchen was gutted to the studs and renovated TWICE after 2 burst pipe events! It's finally complete! With windows and doors on 3 sides, the kitchen is flooded with amazing light and beautiful breezes. The finishes were selected from a driftwood palate as a nod to the beach one block away, The limestone floor (beyond practical) dares all to find the sand traveling in on kids' feet. Tons of storage and seating make this kitchen a hub for entertaining. Photography: Laura Moss
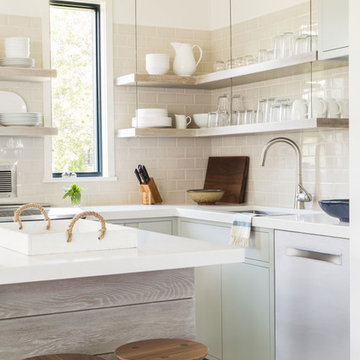
Kyle Caldwell
Aménagement d'une cuisine bord de mer avec un évier encastré, un placard sans porte, une crédence beige, une crédence en carrelage métro, parquet clair et îlot.
Aménagement d'une cuisine bord de mer avec un évier encastré, un placard sans porte, une crédence beige, une crédence en carrelage métro, parquet clair et îlot.
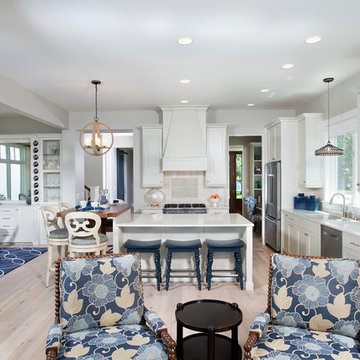
Captivated by South Haven’s natural charm and waterfront beauty, this storybook, waterfront abode is exceptionally true to its lakefront character.
Featuring over 3,600 square feet with five bedroom and three-and-a-half baths, the careful design of this open and charming layout paired with grand views from nearly every room, capture all the warmth and playfulness of lakefront living.
• A beach friendly fiber cement siding in a cheerful shade of blue blends seamlessly with the water backdrop, while contrasting white trim and darker blue window clad lend definition to the exterior.
• An impressive kitchen with stunning Ann Sachs tile backsplash, quartz countertops, richly stained bistro table and Viking Appliances overlook the generous, but clearly defined, living and dining rooms.
• Extensive built-ins with extra storage and workspace, such as a distinctive dining serving piece featuring quartz stone and a lake reflecting mirror, maximize space and make entertaining a breeze.
• Playful design elements like Thibaut wallpaper, braided hemp cabinet insets and white-washed European white oak floors complement the home’s coastal flair with nautical décor and warm hues.
• Fine finishes and rich trim details including wainscot, various painted ceilings, louvered doors on cabinetry, and fireplace surround with kitchen coordinating quartz stone, show off the intricate design gestures.
• Skillfully designed upstairs presents a restful master retreat with private balcony, two guest bedrooms, convenient laundry featuring sleek retractable doors and space maximizing built in bunk beds with ultra-clever steps that provide storage.
• The lower level’s extra guest quarters, additional laundry, full beach bath with top-to-bottom tiled shower, diligent kitchenette, beach-friendly stained concrete floors, outdoor shower that keeps sand at bay, and direct access to the sugary sands of Lake Michigan.
Photography by Chuck Heiney
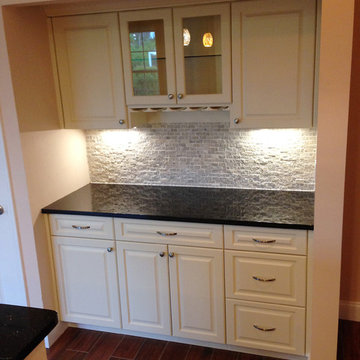
©Energy Smart Home Plans
Réalisation d'une arrière-cuisine marine en U de taille moyenne avec un évier encastré, un placard avec porte à panneau surélevé, des portes de placard blanches, une crédence beige, une crédence en mosaïque, un électroménager en acier inoxydable, un sol en carrelage de porcelaine et îlot.
Réalisation d'une arrière-cuisine marine en U de taille moyenne avec un évier encastré, un placard avec porte à panneau surélevé, des portes de placard blanches, une crédence beige, une crédence en mosaïque, un électroménager en acier inoxydable, un sol en carrelage de porcelaine et îlot.
Idées déco de cuisines bord de mer avec un évier encastré
3