Idées déco de cuisines bord de mer avec un plafond en bois
Trier par :
Budget
Trier par:Populaires du jour
81 - 100 sur 177 photos
1 sur 3
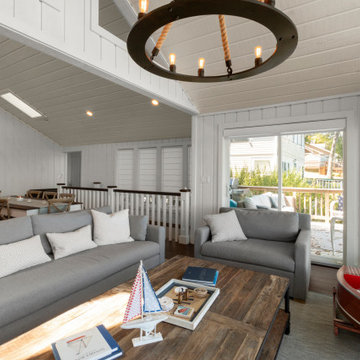
The homeowners wish-list when searching for properties in the Geneva Lake area included: low-maintenance, incredible lake views, a pier but also a house that needed a lot of work because they were searching for a true project. After months of designing and planning, a bright and open design of the great room was created to maximize the room’s incredible view of Geneva Lake. Nautical touches can be found throughout the home, including the rope detailing on the overhead light fixture, in the coffee table accessories and the child-sized replica wooden boat. The crisp, clean kitchen has thoughtful design details, like the vintage look faucet and a mosaic outline of Geneva Lake in the back splash.
This project was featured in the Summer 2019 issue of Lakeshore Living
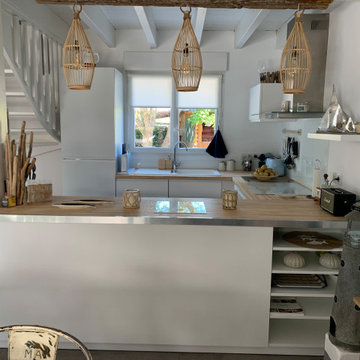
Maison de vacance dans les Landes
Cette photo montre une cuisine ouverte grise et blanche bord de mer en U de taille moyenne avec un évier encastré, un placard avec porte à panneau encastré, des portes de placard blanches, un plan de travail en bois, un électroménager en acier inoxydable, un sol en carrelage de céramique, un sol gris, un plan de travail beige et un plafond en bois.
Cette photo montre une cuisine ouverte grise et blanche bord de mer en U de taille moyenne avec un évier encastré, un placard avec porte à panneau encastré, des portes de placard blanches, un plan de travail en bois, un électroménager en acier inoxydable, un sol en carrelage de céramique, un sol gris, un plan de travail beige et un plafond en bois.
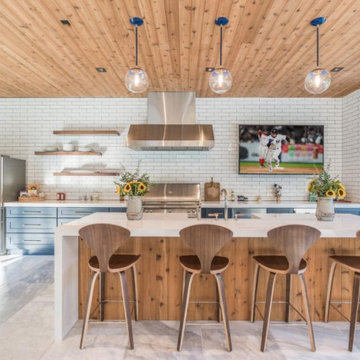
This outdoor/indoor kitchen is located in a beautifully built Pavilion, located just steps away from the pool.
Réalisation d'une cuisine ouverte linéaire marine de taille moyenne avec un évier de ferme, un placard à porte shaker, des portes de placard bleues, un plan de travail en quartz modifié, une crédence blanche, une crédence en carrelage métro, un électroménager en acier inoxydable, un sol en carrelage de porcelaine, îlot, un sol gris, un plan de travail blanc et un plafond en bois.
Réalisation d'une cuisine ouverte linéaire marine de taille moyenne avec un évier de ferme, un placard à porte shaker, des portes de placard bleues, un plan de travail en quartz modifié, une crédence blanche, une crédence en carrelage métro, un électroménager en acier inoxydable, un sol en carrelage de porcelaine, îlot, un sol gris, un plan de travail blanc et un plafond en bois.
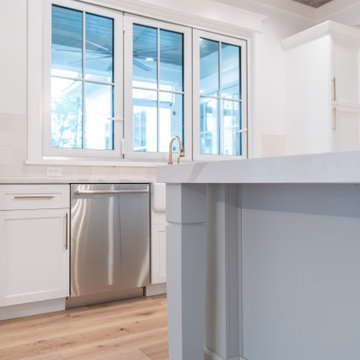
Idées déco pour une cuisine bord de mer avec une crédence beige, îlot et un plafond en bois.
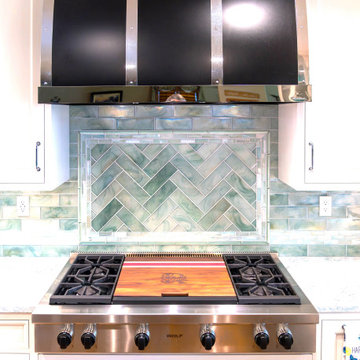
Cette photo montre une cuisine ouverte encastrable bord de mer en L de taille moyenne avec un évier encastré, un placard avec porte à panneau surélevé, des portes de placard blanches, un plan de travail en quartz modifié, une crédence verte, une crédence en carreau de verre, un sol en bois brun, îlot, un sol multicolore, un plan de travail multicolore et un plafond en bois.
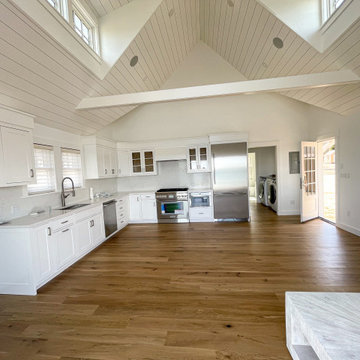
Cette photo montre une grande cuisine américaine bord de mer en L avec un évier 1 bac, un placard à porte shaker, des portes de placard blanches, un plan de travail en quartz modifié, une crédence blanche, une crédence en quartz modifié, un électroménager en acier inoxydable, parquet foncé, aucun îlot, un sol marron, un plan de travail blanc et un plafond en bois.
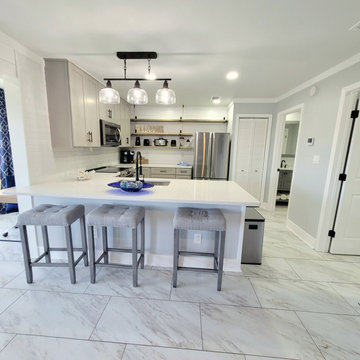
Full condo remodel
Cette photo montre une cuisine bord de mer avec un évier encastré, un placard à porte shaker, des portes de placard grises, un plan de travail en quartz modifié, une crédence blanche, une crédence en céramique, un électroménager en acier inoxydable, un sol en vinyl, une péninsule, un sol gris, un plan de travail blanc et un plafond en bois.
Cette photo montre une cuisine bord de mer avec un évier encastré, un placard à porte shaker, des portes de placard grises, un plan de travail en quartz modifié, une crédence blanche, une crédence en céramique, un électroménager en acier inoxydable, un sol en vinyl, une péninsule, un sol gris, un plan de travail blanc et un plafond en bois.
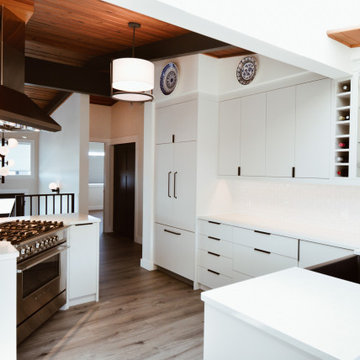
Paneled built in refrigerator, white cabinetry, gas stove, and farmhouse sink.
Cette image montre une grande cuisine marine avec un évier de ferme, un placard à porte plane, des portes de placard blanches, un plan de travail en quartz, une crédence blanche, une crédence en carrelage métro, un électroménager en acier inoxydable, un sol gris, un plan de travail blanc et un plafond en bois.
Cette image montre une grande cuisine marine avec un évier de ferme, un placard à porte plane, des portes de placard blanches, un plan de travail en quartz, une crédence blanche, une crédence en carrelage métro, un électroménager en acier inoxydable, un sol gris, un plan de travail blanc et un plafond en bois.
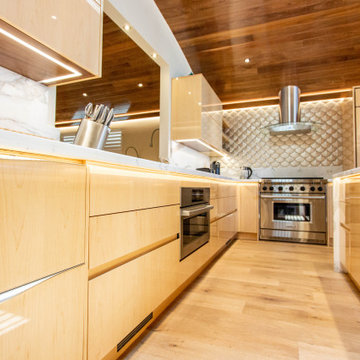
Idées déco pour une cuisine ouverte bord de mer en L et bois brun avec un évier encastré, un placard à porte plane, un électroménager en acier inoxydable, un sol en bois brun, îlot, un plan de travail multicolore et un plafond en bois.
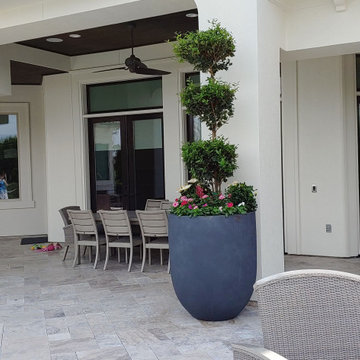
Royal Oaks Large Outdoor Kitchen, with Alfresco appliances, Danver/Brown Jordan outdoor cabinetry, Dekton couentertops, natural stone floors and backsplash, Vent A Hood ventilation, custom outdoor furniture form Leaisure Collections.
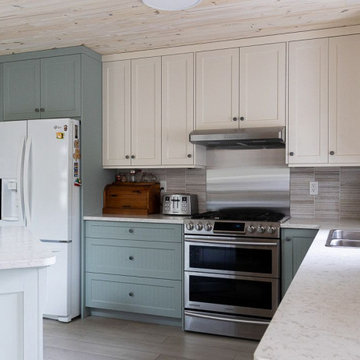
This soft blue, coastal inspired kitchen has custom made shaker-style cabinet doors with modern brass handles. The bright wooden floor and ceiling allows this kitchen to be light, open, and airy.
Cabinet colours: Pure White (Upper Cabinets) Celestine (Lower Cabinets)
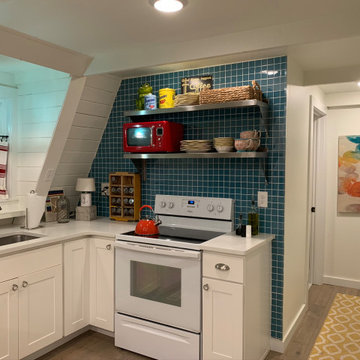
This tiny house is a remodel project on a house with two bedrooms, plus a sleeping loft, as photographed. It was originally built in the 1970's, converted to serve as an Air BnB in a resort community. It is in-the-works to remodel again, this time coming up to current building codes including a conventional switchback stair and full bath on each floor. Upon completion it will become a plan for sale on the website Down Home Plans.
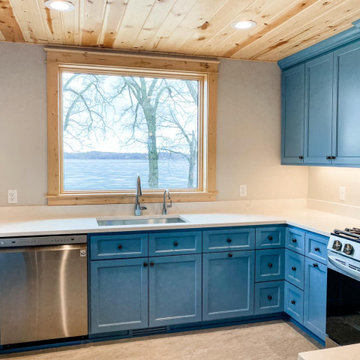
Réalisation d'une cuisine américaine marine de taille moyenne avec un évier encastré, un placard à porte shaker, des portes de placard bleues, un plan de travail en quartz modifié, un électroménager en acier inoxydable, sol en stratifié, îlot, un sol gris, un plan de travail blanc et un plafond en bois.
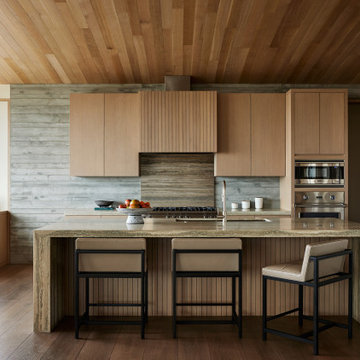
A new-construction, year-round vacation home was custom-built for a family to enjoy the natural beauty of West Marin, California. The home is sited on the beach, so understanding how to build on sand (instead of soil) and selecting the right materials that would withstand ongoing erosion from the ocean and salt air were both critical to the success of the project. Even in the most ideal circumstances climate can present challenges, but as this was a COVID-era project in a relatively remote location, we also faced supply chain issues and labor issues. Fortunately, we were able to draw on our decades of experience to identify solutions and work collaboratively with the geotechnical engineer, structural engineer, and subcontractors to ensure that everyone was aligned on the design vision and how we would achieve it. Our backgrounds as craftspeople and the project manager’s experience as an architect allowed our team to work in lockstep with the design team.
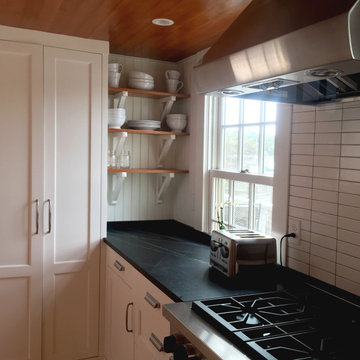
The cooking kitchen.
Idées déco pour une petite cuisine américaine linéaire bord de mer avec un évier de ferme, un placard à porte shaker, des portes de placard jaunes, un plan de travail en stéatite, une crédence blanche, une crédence en céramique, un électroménager en acier inoxydable, parquet clair, îlot, un sol marron, plan de travail noir et un plafond en bois.
Idées déco pour une petite cuisine américaine linéaire bord de mer avec un évier de ferme, un placard à porte shaker, des portes de placard jaunes, un plan de travail en stéatite, une crédence blanche, une crédence en céramique, un électroménager en acier inoxydable, parquet clair, îlot, un sol marron, plan de travail noir et un plafond en bois.
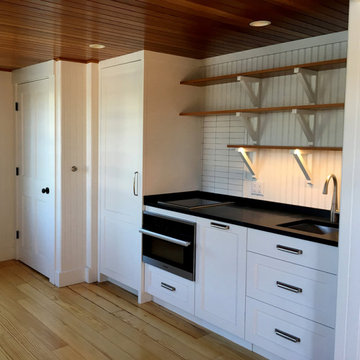
The efficiency kitchen.
Idée de décoration pour une petite cuisine américaine linéaire marine avec un évier encastré, un placard à porte shaker, des portes de placard blanches, un plan de travail en stéatite, une crédence blanche, une crédence en céramique, un électroménager en acier inoxydable, parquet clair, aucun îlot, un sol marron, plan de travail noir et un plafond en bois.
Idée de décoration pour une petite cuisine américaine linéaire marine avec un évier encastré, un placard à porte shaker, des portes de placard blanches, un plan de travail en stéatite, une crédence blanche, une crédence en céramique, un électroménager en acier inoxydable, parquet clair, aucun îlot, un sol marron, plan de travail noir et un plafond en bois.
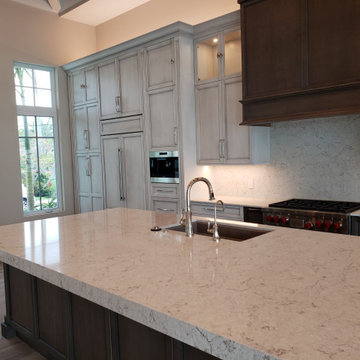
Idée de décoration pour une grande cuisine ouverte linéaire marine avec plan de travail en marbre, une crédence blanche, îlot, un sol beige, un plan de travail blanc et un plafond en bois.
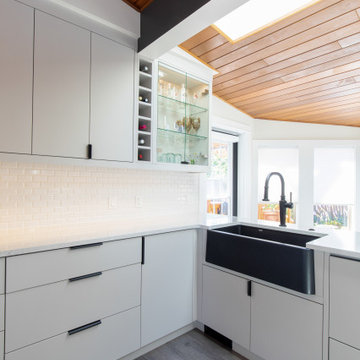
Skylight, custom white cabinetry, and farmhouse sink.
Aménagement d'une grande cuisine bord de mer avec un évier de ferme, un placard à porte plane, des portes de placard blanches, un plan de travail en quartz, une crédence blanche, une crédence en carrelage métro, un électroménager en acier inoxydable, un sol gris, un plan de travail blanc et un plafond en bois.
Aménagement d'une grande cuisine bord de mer avec un évier de ferme, un placard à porte plane, des portes de placard blanches, un plan de travail en quartz, une crédence blanche, une crédence en carrelage métro, un électroménager en acier inoxydable, un sol gris, un plan de travail blanc et un plafond en bois.
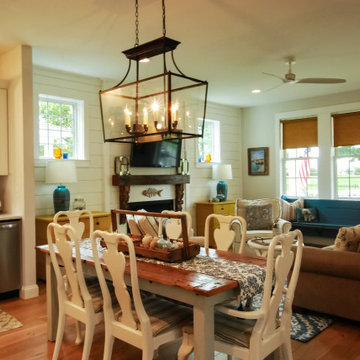
This cozy coastal cottage plan provides a guest suite for weekend vacation rentals on the second floor of this little house. The guest suite has a private stair from the driveway to a rear entrance balcony. The two-story front porch looks onto a park that is adjacent to a marina village. It does a very profitable airbnb business in the Cape Charles resort community. The plans for this house design are available online at downhomeplans.com
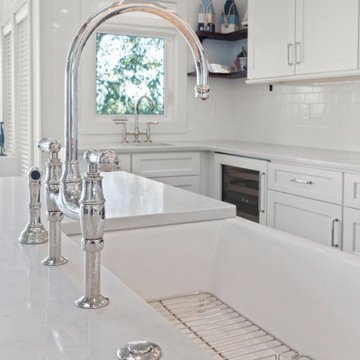
The homeowners wish-list when searching for properties in the Geneva Lake area included: low-maintenance, incredible lake views, a pier but also a house that needed a lot of work because they were searching for a true project. After months of designing and planning, a bright and open design of the great room was created to maximize the room’s incredible view of Geneva Lake. Nautical touches can be found throughout the home, including the rope detailing on the overhead light fixture, in the coffee table accessories and the child-sized replica wooden boat. The crisp, clean kitchen has thoughtful design details, like the vintage look faucet and a mosaic outline of Geneva Lake in the back splash.
This project was featured in the Summer 2019 issue of Lakeshore Living
Idées déco de cuisines bord de mer avec un plafond en bois
5