Idées déco de cuisines bord de mer avec une crédence verte
Trier par :
Budget
Trier par:Populaires du jour
1 - 20 sur 756 photos
1 sur 3

open concept renovation with new kitchen and great room
Exemple d'une cuisine ouverte bord de mer en L de taille moyenne avec un évier de ferme, un placard avec porte à panneau encastré, des portes de placard blanches, une crédence verte, une crédence en carreau de verre, un électroménager en acier inoxydable, un sol en bois brun, îlot, un sol marron et un plan de travail blanc.
Exemple d'une cuisine ouverte bord de mer en L de taille moyenne avec un évier de ferme, un placard avec porte à panneau encastré, des portes de placard blanches, une crédence verte, une crédence en carreau de verre, un électroménager en acier inoxydable, un sol en bois brun, îlot, un sol marron et un plan de travail blanc.
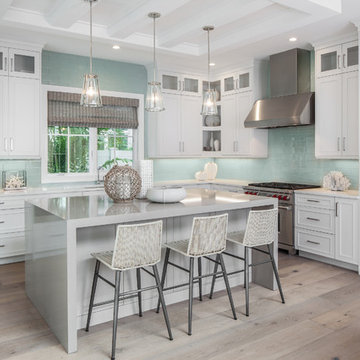
Aménagement d'une cuisine bord de mer en L avec un évier encastré, un placard avec porte à panneau encastré, des portes de placard blanches, une crédence verte, une crédence en carrelage métro, un électroménager en acier inoxydable, parquet clair, îlot, un sol beige, un plan de travail blanc et fenêtre au-dessus de l'évier.

A quaint breakfast nook for the kids makes the perfect addition to any family beach home!
This custom coastal kitchen embraces its light tones with glass tile back splash and no shortage of natural light! Bright quartz counter tops contrast the warm deep tones of the wood floor and natural wood chairs!
Photography by John Martinelli

Cette image montre une petite cuisine américaine encastrable marine en L avec un évier de ferme, un placard sans porte, des portes de placard blanches, un plan de travail en quartz modifié, une crédence verte, une crédence en carreau de porcelaine, parquet clair, îlot, un sol beige, un plan de travail blanc et poutres apparentes.

Coastal Luxe style kitchen in our Cremorne project features cabinetry in Dulux Blue Rapsody and Snowy Mountains Quarter, and timber veneer in Planked Oak.
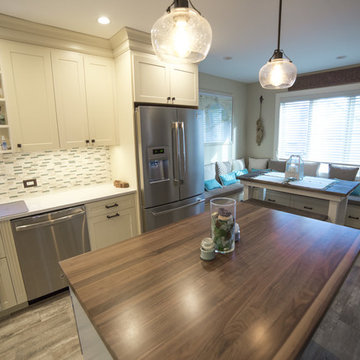
Idée de décoration pour une cuisine américaine marine en L de taille moyenne avec un évier de ferme, un placard à porte shaker, des portes de placard jaunes, un plan de travail en quartz modifié, une crédence verte, une crédence en carreau de verre, un électroménager en acier inoxydable, un sol en carrelage de porcelaine et îlot.

Photo by Coastal Style Magazine
Inspiration pour une cuisine marine en L de taille moyenne avec un évier 1 bac, un placard avec porte à panneau encastré, des portes de placard blanches, un plan de travail en stéatite, une crédence verte, une crédence en carreau de verre, un électroménager blanc, un sol en carrelage de porcelaine, une péninsule et un sol beige.
Inspiration pour une cuisine marine en L de taille moyenne avec un évier 1 bac, un placard avec porte à panneau encastré, des portes de placard blanches, un plan de travail en stéatite, une crédence verte, une crédence en carreau de verre, un électroménager blanc, un sol en carrelage de porcelaine, une péninsule et un sol beige.
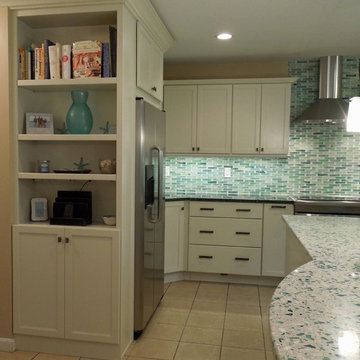
This open concept kitchen features a bookcase at the end of the refrigerator providing display space a technology charging station.
Delicious Kitchens & Interiors, LLC
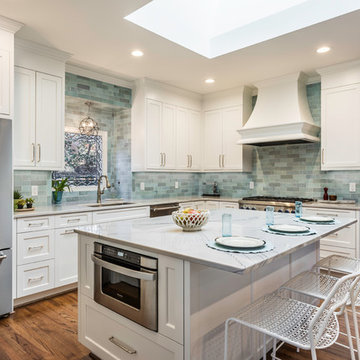
Idées déco pour une cuisine bord de mer en L avec un évier encastré, un placard à porte shaker, des portes de placard blanches, une crédence verte, un électroménager en acier inoxydable, un sol en bois brun, îlot, un sol marron et un plan de travail blanc.
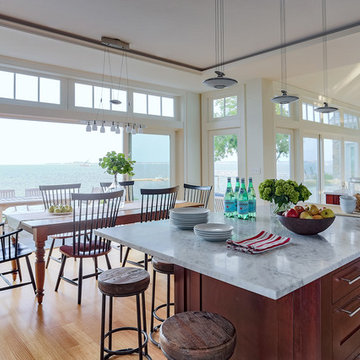
Cette image montre une grande cuisine américaine marine en L et bois foncé avec un évier encastré, un placard à porte shaker, plan de travail en marbre, une crédence verte, une crédence en mosaïque, un électroménager en acier inoxydable, parquet clair, un sol marron, îlot et un plan de travail blanc.
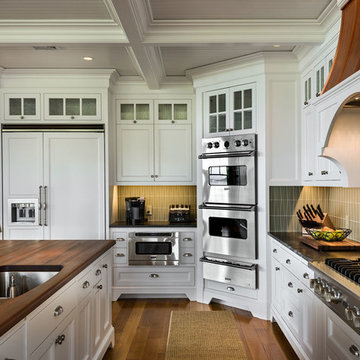
Photo Credit: Rob Karosis
Cette photo montre une grande cuisine américaine bord de mer en L avec un évier encastré, un placard avec porte à panneau encastré, des portes de placard blanches, un plan de travail en granite, une crédence verte, un électroménager en acier inoxydable, un sol en bois brun et îlot.
Cette photo montre une grande cuisine américaine bord de mer en L avec un évier encastré, un placard avec porte à panneau encastré, des portes de placard blanches, un plan de travail en granite, une crédence verte, un électroménager en acier inoxydable, un sol en bois brun et îlot.

Forget just one room with a view—Lochley has almost an entire house dedicated to capturing nature’s best views and vistas. Make the most of a waterside or lakefront lot in this economical yet elegant floor plan, which was tailored to fit a narrow lot and has more than 1,600 square feet of main floor living space as well as almost as much on its upper and lower levels. A dovecote over the garage, multiple peaks and interesting roof lines greet guests at the street side, where a pergola over the front door provides a warm welcome and fitting intro to the interesting design. Other exterior features include trusses and transoms over multiple windows, siding, shutters and stone accents throughout the home’s three stories. The water side includes a lower-level walkout, a lower patio, an upper enclosed porch and walls of windows, all designed to take full advantage of the sun-filled site. The floor plan is all about relaxation – the kitchen includes an oversized island designed for gathering family and friends, a u-shaped butler’s pantry with a convenient second sink, while the nearby great room has built-ins and a central natural fireplace. Distinctive details include decorative wood beams in the living and kitchen areas, a dining area with sloped ceiling and decorative trusses and built-in window seat, and another window seat with built-in storage in the den, perfect for relaxing or using as a home office. A first-floor laundry and space for future elevator make it as convenient as attractive. Upstairs, an additional 1,200 square feet of living space include a master bedroom suite with a sloped 13-foot ceiling with decorative trusses and a corner natural fireplace, a master bath with two sinks and a large walk-in closet with built-in bench near the window. Also included is are two additional bedrooms and access to a third-floor loft, which could functions as a third bedroom if needed. Two more bedrooms with walk-in closets and a bath are found in the 1,300-square foot lower level, which also includes a secondary kitchen with bar, a fitness room overlooking the lake, a recreation/family room with built-in TV and a wine bar perfect for toasting the beautiful view beyond.
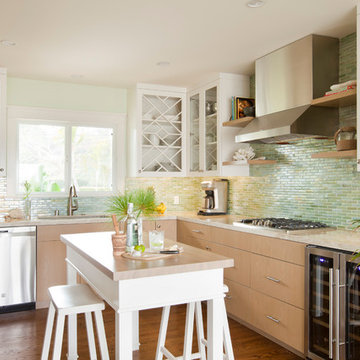
Photos by Manolo Langis.
Inspiration pour une cuisine marine en U de taille moyenne avec un évier encastré, un placard à porte vitrée, des portes de placard blanches, une crédence verte, une crédence en carrelage métro, un électroménager en acier inoxydable et un sol en bois brun.
Inspiration pour une cuisine marine en U de taille moyenne avec un évier encastré, un placard à porte vitrée, des portes de placard blanches, une crédence verte, une crédence en carrelage métro, un électroménager en acier inoxydable et un sol en bois brun.
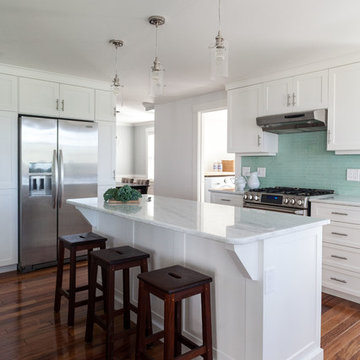
Exemple d'une grande cuisine ouverte linéaire bord de mer avec un évier encastré, un placard à porte shaker, des portes de placard blanches, plan de travail en marbre, une crédence verte, une crédence en carreau de verre, un électroménager en acier inoxydable, parquet foncé, îlot et un sol marron.
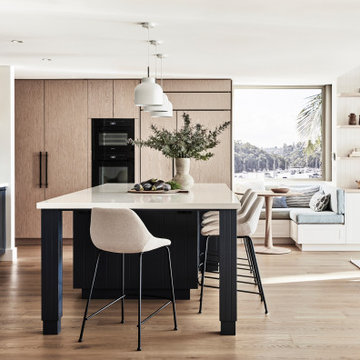
Coastal Luxe style kitchen in our Cremorne project features cabinetry in Dulux Blue Rapsody and Snowy Mountains Quarter, and timber veneer in Planked Oak.
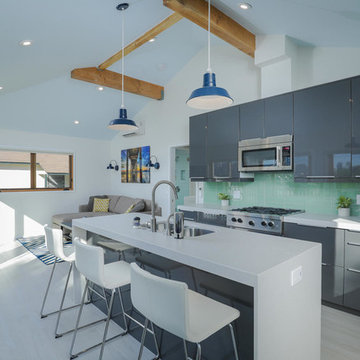
This second floor kitchen optimizes a narrow space. The vaulted ceiling and exposed beams make the space feel huge! The client chose interior finishes and Meldrum Design created the floor plan and elevations.
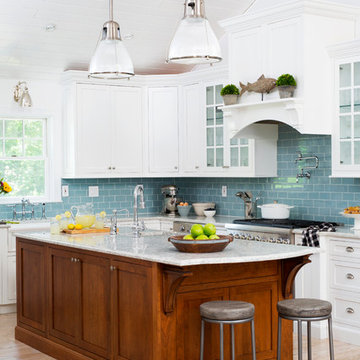
Photo Credit: Stacy Zarin Goldberg Photography
Exemple d'une grande cuisine américaine bord de mer en U avec un évier de ferme, un placard à porte affleurante, des portes de placard blanches, un plan de travail en granite, une crédence verte, une crédence en carrelage métro, un électroménager en acier inoxydable, parquet clair et îlot.
Exemple d'une grande cuisine américaine bord de mer en U avec un évier de ferme, un placard à porte affleurante, des portes de placard blanches, un plan de travail en granite, une crédence verte, une crédence en carrelage métro, un électroménager en acier inoxydable, parquet clair et îlot.
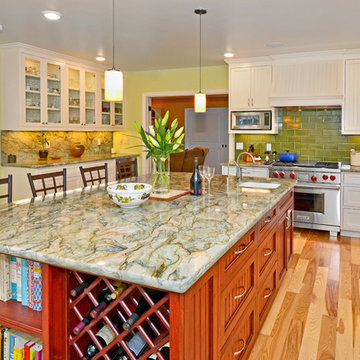
Most of the new addition was devoted to this stunning, contemporary take on an early century beach cottage kitchen. The enlarged space allowed for an open and gracious flow between the kitchen and dining areas.
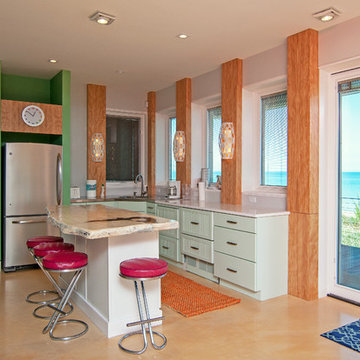
Small kitchen off family room, cabinets salvaged from former house and refinished, unique island with stone top.
PGP Photography
Aménagement d'une cuisine bord de mer en U avec un évier encastré, un placard avec porte à panneau encastré, des portes de placards vertess, une crédence verte, un électroménager en acier inoxydable, îlot, un sol orange et un plan de travail blanc.
Aménagement d'une cuisine bord de mer en U avec un évier encastré, un placard avec porte à panneau encastré, des portes de placards vertess, une crédence verte, un électroménager en acier inoxydable, îlot, un sol orange et un plan de travail blanc.
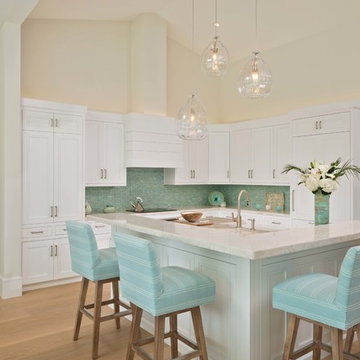
Idées déco pour une cuisine bord de mer en L avec un placard avec porte à panneau encastré, des portes de placard blanches, une crédence verte, une crédence en mosaïque, parquet clair, îlot, un sol beige et un plan de travail gris.
Idées déco de cuisines bord de mer avec une crédence verte
1