Idées déco de cuisines bord de mer en bois clair
Trier par :
Budget
Trier par:Populaires du jour
221 - 240 sur 1 206 photos
1 sur 3
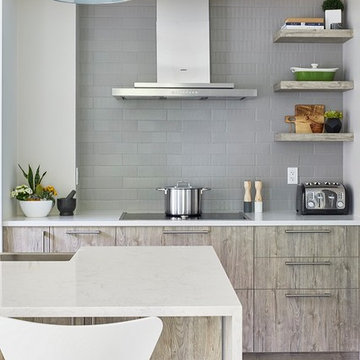
Dramatically improving function and storage while working in a set footprint. This beautiful gray tile exposed by the open shelving and stainless steel range hood, creating that modern day feel.
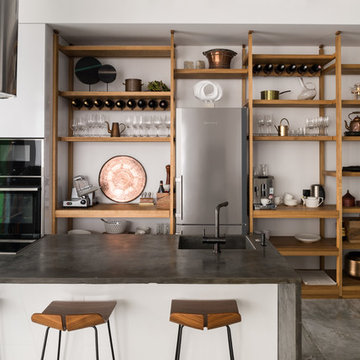
Exemple d'une grande cuisine ouverte parallèle bord de mer en bois clair avec un évier intégré, un placard à porte plane, un plan de travail en béton, une crédence blanche, un électroménager noir, sol en béton ciré, îlot, un sol gris et un plan de travail gris.
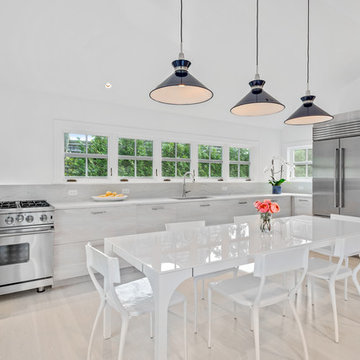
Cette photo montre une cuisine américaine bord de mer en L et bois clair avec un évier encastré, un placard à porte plane, un électroménager en acier inoxydable, parquet clair, un sol beige, un plan de travail blanc et fenêtre au-dessus de l'évier.
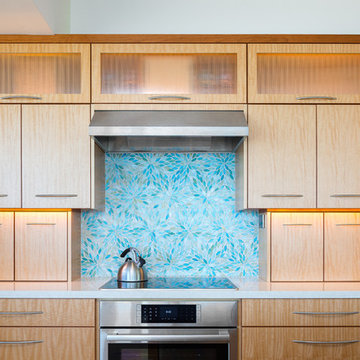
Beautiful Ann Sacks glass tile backsplash frames an induction cooktop. Custom anigre cabinetry and LED lighting provide great storage and functionality.
Kate Falconer Photography
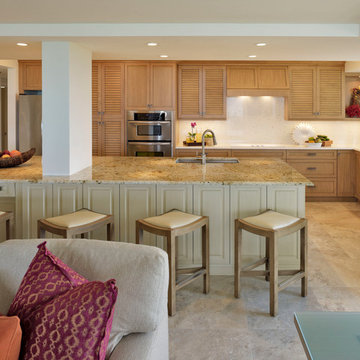
Laurence Taylor, Taylor Architectural Photography
Idées déco pour une cuisine américaine bord de mer en L et bois clair avec un évier encastré, un placard à porte persienne, un plan de travail en granite, une crédence blanche, une crédence en dalle de pierre et un électroménager en acier inoxydable.
Idées déco pour une cuisine américaine bord de mer en L et bois clair avec un évier encastré, un placard à porte persienne, un plan de travail en granite, une crédence blanche, une crédence en dalle de pierre et un électroménager en acier inoxydable.
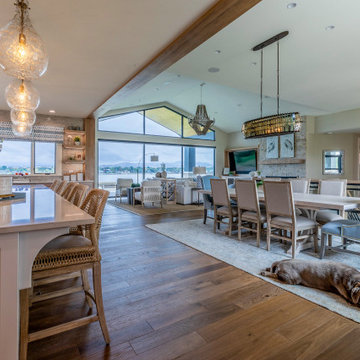
White oak kitchen with column refrigeration and wine units. Large island with Cambria quartz countertop. Artisan subway backsplash and custom stainless hood. Pendant lighting and gold plumbing and hardware. Counterstools by Essentials for Living.
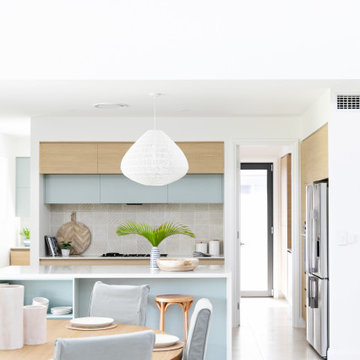
KITCHEN
Interior Design by Donna Guyler Design
Cette photo montre une cuisine ouverte parallèle bord de mer en bois clair de taille moyenne avec un évier encastré, un placard à porte plane, un plan de travail en quartz modifié, une crédence beige, une crédence en céramique, un électroménager en acier inoxydable, un sol en carrelage de céramique, îlot, un sol blanc et un plan de travail blanc.
Cette photo montre une cuisine ouverte parallèle bord de mer en bois clair de taille moyenne avec un évier encastré, un placard à porte plane, un plan de travail en quartz modifié, une crédence beige, une crédence en céramique, un électroménager en acier inoxydable, un sol en carrelage de céramique, îlot, un sol blanc et un plan de travail blanc.
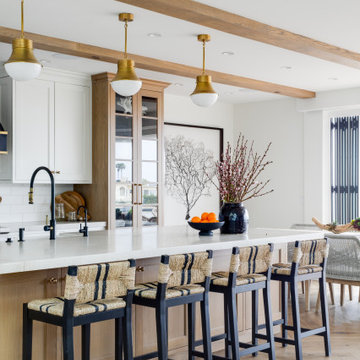
Idée de décoration pour une cuisine marine en bois clair avec plan de travail en marbre, un électroménager en acier inoxydable, parquet clair, îlot et poutres apparentes.
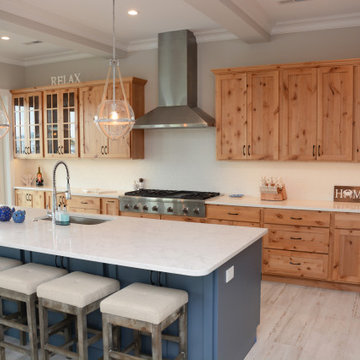
This kitchen features Snow White Q Quartz on the perimeter and Twin Arch Roanoke quartz on the island.
Réalisation d'une grande cuisine ouverte linéaire marine en bois clair avec un évier encastré, un placard à porte shaker, un plan de travail en quartz modifié, une crédence blanche, un électroménager en acier inoxydable, îlot, un sol blanc, un plan de travail blanc et un plafond à caissons.
Réalisation d'une grande cuisine ouverte linéaire marine en bois clair avec un évier encastré, un placard à porte shaker, un plan de travail en quartz modifié, une crédence blanche, un électroménager en acier inoxydable, îlot, un sol blanc, un plan de travail blanc et un plafond à caissons.
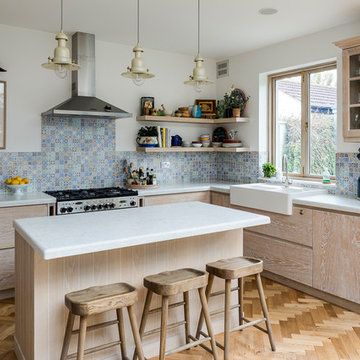
Snook Photography
Exemple d'une cuisine bord de mer en L et bois clair avec un évier de ferme, un placard à porte plane, une crédence multicolore, une crédence en céramique, parquet clair, îlot et un sol beige.
Exemple d'une cuisine bord de mer en L et bois clair avec un évier de ferme, un placard à porte plane, une crédence multicolore, une crédence en céramique, parquet clair, îlot et un sol beige.
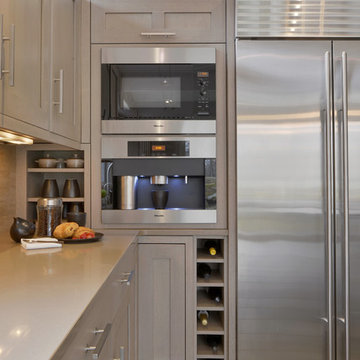
This kitchen project started when the homeowners came into Bilotta’s Mount Kisco showroom on a snowy day with nothing but a Bentwood chair made out of driftwood. They said all they wanted was for their kitchen to match it. So they got started with Bilotta’s Danielle Florie to put it all together. The couple lives in a large, sophisticated stone and wood home in the middle of the woods in Pound Ridge, dramatically situated on a hilltop overlooking a private pond. More modern than their neighbors’ homes, their house features walls of windows, steel beams and ceilings, with a large curved glass, two-story atrium entry. To complement the house, they wanted their kitchen to be rustic but still elegant and as open as the rest of the house. Danielle helped them select a frameless, shaker-style cabinet in rift cut white oak with a “Driftwood” stain and a charcoal glaze. They went with an L-shape design so as not to hinder the view to the spacious outdoors. The backsplash resembles driftwood but is actually a porcelain tile. And to remain clean and modern they went with a Caesarstone countertop with a square edge similar in color to the rest of the space. They opted for the more contemporary stainless steel appliances and apron front sink. The high ceilings and color selections for the space yielded a very open feeling with a lot of light coming from all directions. The builder was Allan J. Finn. Photo Credit: Peter Krupenye. Designer: Danielle Florie
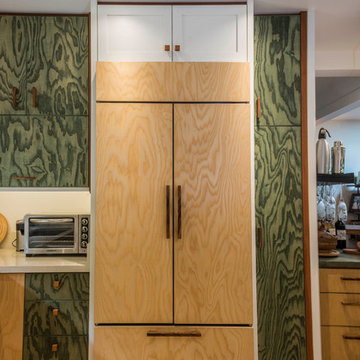
Exemple d'une cuisine encastrable bord de mer en U et bois clair fermée et de taille moyenne avec un évier encastré, un placard à porte affleurante, un plan de travail en bois, un sol en travertin, une péninsule et un sol beige.

Inspiration pour une très grande cuisine ouverte marine en L et bois clair avec un évier encastré, un placard à porte plane, plan de travail en marbre, une crédence beige, une crédence en marbre, un électroménager en acier inoxydable, parquet clair, îlot, un sol beige, un plan de travail beige et un plafond voûté.
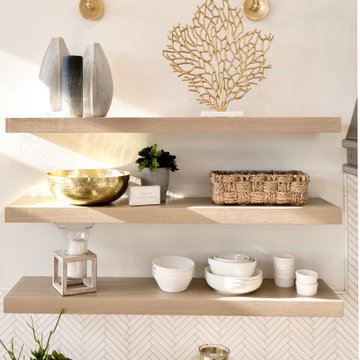
Beautiful leathered dolomite ( marble) countertops paired with the rift cut white oak cabinets, and marble backsplash give this coastal home a rich but organic and casual style! Open shelves create a strong design statement while still offering lots of function.
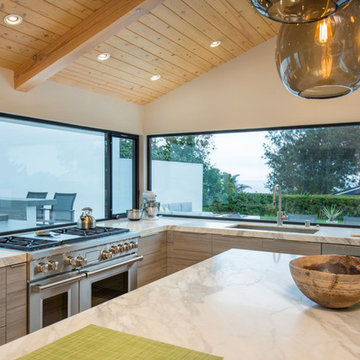
Idées déco pour une grande cuisine ouverte bord de mer en U et bois clair avec un évier 1 bac, un placard à porte plane, plan de travail en marbre, une crédence blanche, une crédence en marbre, un électroménager en acier inoxydable, un sol en carrelage de porcelaine, îlot et un sol gris.
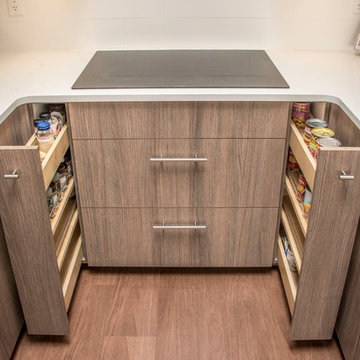
My House Design/Build Team | www.myhousedesignbuild.com | 604-694-6873 | Liz Dehn Photography
Réalisation d'une petite cuisine marine en U et bois clair fermée avec un évier encastré, un placard à porte plane, un plan de travail en quartz modifié, une crédence blanche, une crédence en carrelage métro, un électroménager en acier inoxydable, parquet clair, aucun îlot, un sol marron et un plan de travail blanc.
Réalisation d'une petite cuisine marine en U et bois clair fermée avec un évier encastré, un placard à porte plane, un plan de travail en quartz modifié, une crédence blanche, une crédence en carrelage métro, un électroménager en acier inoxydable, parquet clair, aucun îlot, un sol marron et un plan de travail blanc.
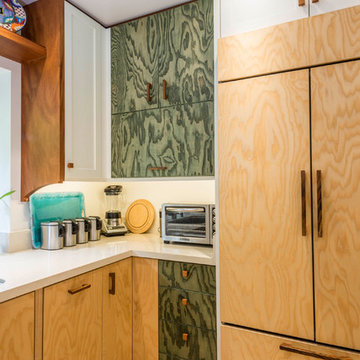
Cette photo montre une cuisine encastrable bord de mer en U et bois clair fermée et de taille moyenne avec un évier encastré, un placard à porte affleurante, un plan de travail en bois, un sol en travertin, une péninsule et un sol beige.
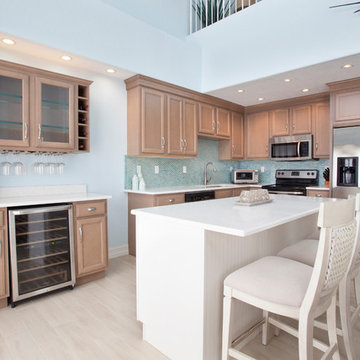
This beachy and relaxed condo in the Florida Keys is the perfect weekend retreat for its Miami-residing owners.
Deanna Jorgenson Photography
Idée de décoration pour une grande cuisine marine en L et bois clair avec un évier encastré, un placard à porte shaker, un électroménager en acier inoxydable, îlot et un sol beige.
Idée de décoration pour une grande cuisine marine en L et bois clair avec un évier encastré, un placard à porte shaker, un électroménager en acier inoxydable, îlot et un sol beige.
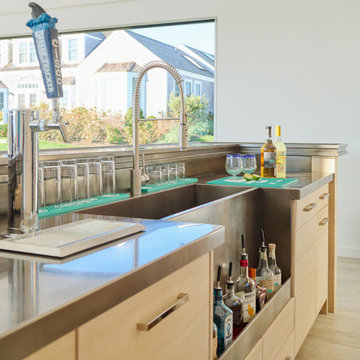
Welcome to the ultimate surf bar. This pool house with sweeping views of Nantucket was designed for entertaining – no detail was overlooked. Bleached white oak cubbies in the entry lead into the great room with an expansive bar that seats 8. A full true working bar, it boasts custom stainless steel countertops that integrate into a sink with speed rack, as well as beer taps for a kegerator and an icemaker. Gleaming floating glass shelves are flanked by a wine cooler and paneled freezer/refrigeration unit. Shiplap walls frame the space while the retractable doors open to provide sweeping views of Nantucket. The catering kitchen is located behind the main bar, featuring a 146 bottle wine cooler, AV closet, pantry for storage, and a secondary bar.
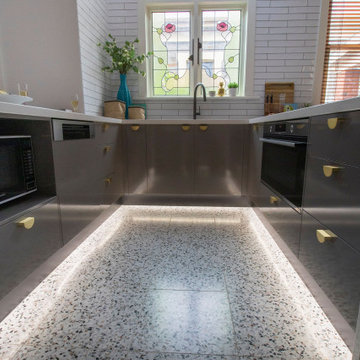
In a federation-style brick home by the beach, dark wood and walls made the kitchen + dining space dark and pokey. A renovation saw walls removed, spaces opened up and a dated kitchen re-vamped. A feature curved stone effect on the island was strip-lit for ambient night-time dining, and a secret door installed for extra storage. New floors, custom cabinetry, new furniture, lighting and a feature fireplace rejuvenated with kit-kat tiles created an entirely different, more functional and more stylish space.
Idées déco de cuisines bord de mer en bois clair
12