Idées déco de cuisines bord de mer en bois clair
Trier par :
Budget
Trier par:Populaires du jour
121 - 140 sur 1 196 photos
1 sur 3
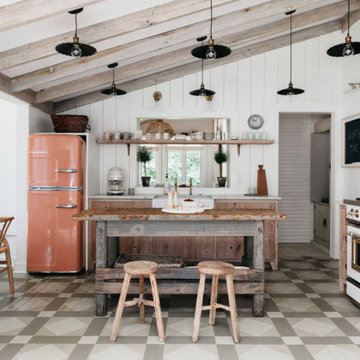
Chicago based designer Kate Marker mixed our Big Chill Slim Refrigerator in custom color Beige Red (#3012) and a 30” Classic Range in White with Brass Trim at the Leo Cottage in Union Pier, Michigan.
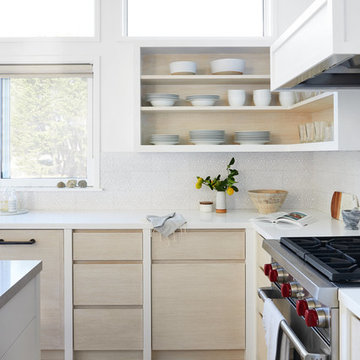
Exemple d'une cuisine bord de mer en L et bois clair avec un placard à porte plane, une crédence blanche, un électroménager en acier inoxydable, un sol en bois brun, îlot, un sol marron et un plan de travail blanc.
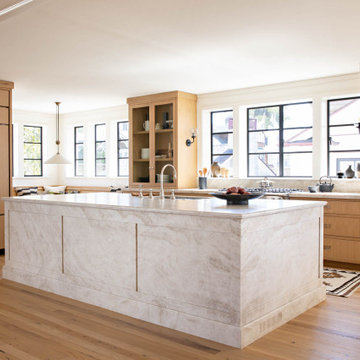
Idée de décoration pour une grande cuisine encastrable marine en bois clair avec un placard à porte plane, plan de travail en marbre, une crédence en marbre, parquet clair et îlot.

Bright and airy cottage kitchen with natural wood accents and a pop of blue.
Cette photo montre une petite cuisine ouverte linéaire et encastrable bord de mer en bois clair avec un placard à porte shaker, un plan de travail en quartz modifié, une crédence bleue, une crédence en terre cuite, îlot, un plan de travail blanc et un plafond voûté.
Cette photo montre une petite cuisine ouverte linéaire et encastrable bord de mer en bois clair avec un placard à porte shaker, un plan de travail en quartz modifié, une crédence bleue, une crédence en terre cuite, îlot, un plan de travail blanc et un plafond voûté.

Cette photo montre une très grande cuisine américaine linéaire bord de mer en bois clair avec un évier posé, un placard à porte plane, une crédence blanche, un électroménager en acier inoxydable, parquet clair, îlot, un sol beige et un plan de travail blanc.
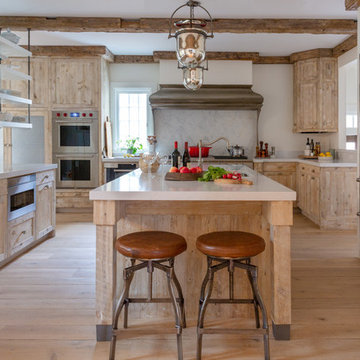
Inspiration pour une cuisine marine en bois clair avec un évier encastré, un placard avec porte à panneau encastré, une crédence grise, un électroménager en acier inoxydable, parquet clair, îlot et un plan de travail gris.
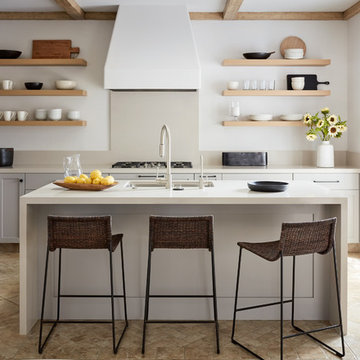
Pebble Beach Kitchen. Floating wooden shelves, white counters. Photographer: John Merkl
Idée de décoration pour une cuisine marine en L et bois clair de taille moyenne avec un évier 2 bacs, un électroménager en acier inoxydable, îlot, un sol beige, un placard sans porte, une crédence blanche, un sol en travertin et un plan de travail blanc.
Idée de décoration pour une cuisine marine en L et bois clair de taille moyenne avec un évier 2 bacs, un électroménager en acier inoxydable, îlot, un sol beige, un placard sans porte, une crédence blanche, un sol en travertin et un plan de travail blanc.
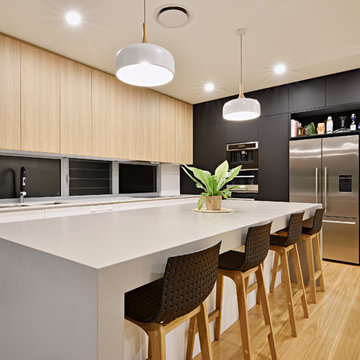
Squire Development Group
Cette image montre une cuisine marine en L et bois clair avec un évier 2 bacs, un placard à porte plane, fenêtre, un électroménager en acier inoxydable, un sol en bois brun, îlot et un sol marron.
Cette image montre une cuisine marine en L et bois clair avec un évier 2 bacs, un placard à porte plane, fenêtre, un électroménager en acier inoxydable, un sol en bois brun, îlot et un sol marron.
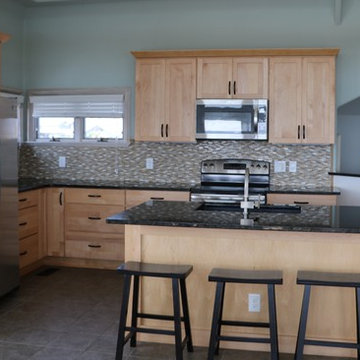
Michele Darden
Réalisation d'une cuisine américaine marine en L et bois clair de taille moyenne avec un évier encastré, un placard à porte shaker, un plan de travail en granite, une crédence multicolore, un électroménager en acier inoxydable, un sol en carrelage de céramique, îlot, une crédence en carreau de verre et plan de travail noir.
Réalisation d'une cuisine américaine marine en L et bois clair de taille moyenne avec un évier encastré, un placard à porte shaker, un plan de travail en granite, une crédence multicolore, un électroménager en acier inoxydable, un sol en carrelage de céramique, îlot, une crédence en carreau de verre et plan de travail noir.
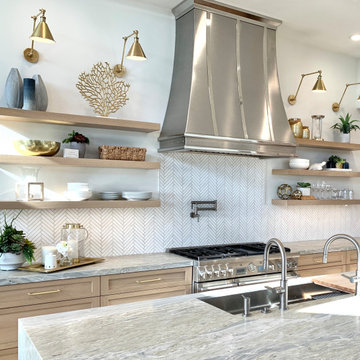
Beautiful leathered dolomite ( marble) countertops paired with the rift cut white oak cabinets, and marble backsplash give this coastal home a rich but organic and casual style! Open shelves create a strong design statement while still offering lots of function.

Exemple d'une cuisine ouverte bord de mer en U et bois clair avec un évier 1 bac, un placard avec porte à panneau encastré, un plan de travail en quartz modifié, une crédence multicolore, une crédence en céramique, un électroménager en acier inoxydable, parquet foncé, îlot, un sol marron, un plan de travail multicolore et un plafond voûté.
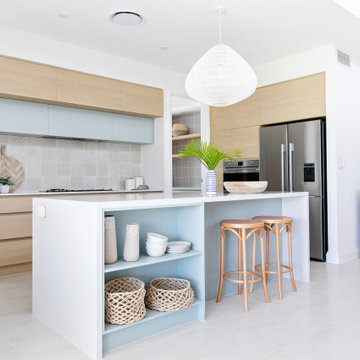
KITCHEN
Interior Design by Donna Guyler Design
Exemple d'une cuisine ouverte parallèle bord de mer en bois clair de taille moyenne avec un évier encastré, un placard à porte plane, un plan de travail en quartz modifié, une crédence beige, une crédence en céramique, un électroménager en acier inoxydable, un sol en carrelage de céramique, îlot, un sol blanc et un plan de travail blanc.
Exemple d'une cuisine ouverte parallèle bord de mer en bois clair de taille moyenne avec un évier encastré, un placard à porte plane, un plan de travail en quartz modifié, une crédence beige, une crédence en céramique, un électroménager en acier inoxydable, un sol en carrelage de céramique, îlot, un sol blanc et un plan de travail blanc.

Our Austin studio designed this gorgeous town home to reflect a quiet, tranquil aesthetic. We chose a neutral palette to create a seamless flow between spaces and added stylish furnishings, thoughtful decor, and striking artwork to create a cohesive home. We added a beautiful blue area rug in the living area that nicely complements the blue elements in the artwork. We ensured that our clients had enough shelving space to showcase their knickknacks, curios, books, and personal collections. In the kitchen, wooden cabinetry, a beautiful cascading island, and well-planned appliances make it a warm, functional space. We made sure that the spaces blended in with each other to create a harmonious home.
---
Project designed by the Atomic Ranch featured modern designers at Breathe Design Studio. From their Austin design studio, they serve an eclectic and accomplished nationwide clientele including in Palm Springs, LA, and the San Francisco Bay Area.
For more about Breathe Design Studio, see here: https://www.breathedesignstudio.com/
To learn more about this project, see here: https://www.breathedesignstudio.com/minimalrowhome
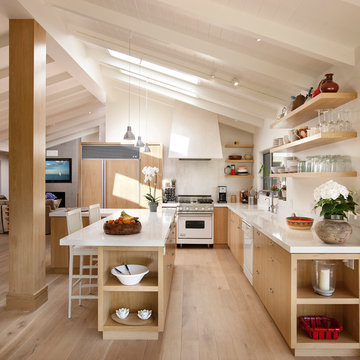
Photo by: Jim Bartsch
Inspiration pour une cuisine ouverte encastrable marine en L et bois clair de taille moyenne avec un évier encastré, un plan de travail en surface solide, une crédence blanche, parquet clair, îlot, un placard sans porte et un sol beige.
Inspiration pour une cuisine ouverte encastrable marine en L et bois clair de taille moyenne avec un évier encastré, un plan de travail en surface solide, une crédence blanche, parquet clair, îlot, un placard sans porte et un sol beige.
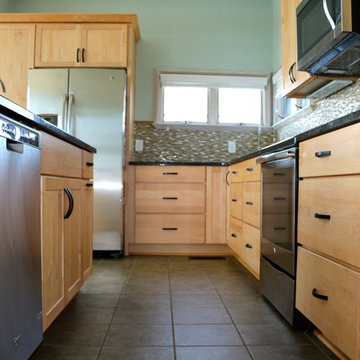
Michele Darden
Idée de décoration pour une cuisine américaine marine en L et bois clair de taille moyenne avec un évier encastré, un placard à porte shaker, un plan de travail en granite, une crédence multicolore, un électroménager en acier inoxydable, un sol en carrelage de céramique, îlot, une crédence en carreau de verre et plan de travail noir.
Idée de décoration pour une cuisine américaine marine en L et bois clair de taille moyenne avec un évier encastré, un placard à porte shaker, un plan de travail en granite, une crédence multicolore, un électroménager en acier inoxydable, un sol en carrelage de céramique, îlot, une crédence en carreau de verre et plan de travail noir.
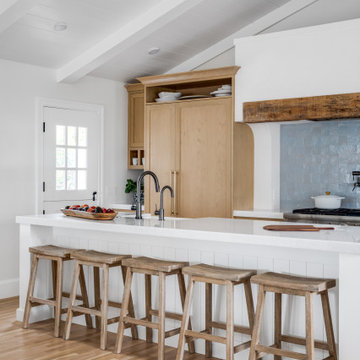
Bright and airy cottage kitchen with natural wood accents and a pop of blue.
Réalisation d'une petite cuisine ouverte linéaire et encastrable marine en bois clair avec un placard à porte shaker, un plan de travail en quartz modifié, une crédence bleue, une crédence en terre cuite, îlot, un plan de travail blanc et un plafond voûté.
Réalisation d'une petite cuisine ouverte linéaire et encastrable marine en bois clair avec un placard à porte shaker, un plan de travail en quartz modifié, une crédence bleue, une crédence en terre cuite, îlot, un plan de travail blanc et un plafond voûté.
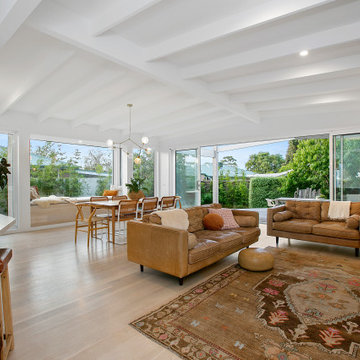
Réalisation d'une cuisine ouverte marine en bois clair avec un évier encastré, un plan de travail en quartz modifié, un électroménager blanc, parquet clair, îlot et un plan de travail blanc.

Kitchen counter seating area
Réalisation d'une cuisine marine en U et bois clair avec un évier de ferme, un placard à porte plane, une crédence grise, un électroménager en acier inoxydable, parquet foncé, un plan de travail multicolore et îlot.
Réalisation d'une cuisine marine en U et bois clair avec un évier de ferme, un placard à porte plane, une crédence grise, un électroménager en acier inoxydable, parquet foncé, un plan de travail multicolore et îlot.
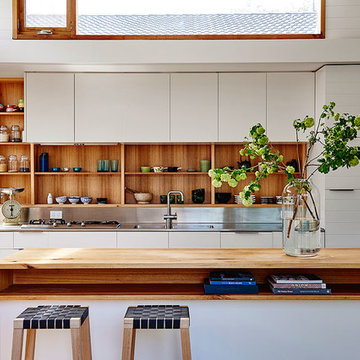
Exemple d'une cuisine bord de mer en bois clair avec un évier intégré, un placard sans porte, un plan de travail en inox, une crédence métallisée et îlot.
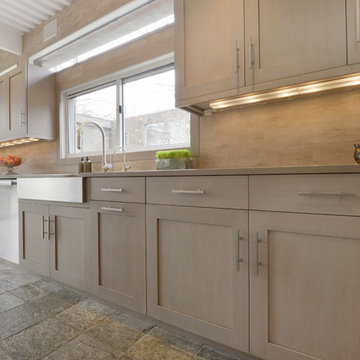
This kitchen project started when the homeowners came into Bilotta’s Mount Kisco showroom on a snowy day with nothing but a Bentwood chair made out of driftwood. They said all they wanted was for their kitchen to match it. So they got started with Bilotta’s Danielle Florie to put it all together. The couple lives in a large, sophisticated stone and wood home in the middle of the woods in Pound Ridge, dramatically situated on a hilltop overlooking a private pond. More modern than their neighbors’ homes, their house features walls of windows, steel beams and ceilings, with a large curved glass, two-story atrium entry. To complement the house, they wanted their kitchen to be rustic but still elegant and as open as the rest of the house. Danielle helped them select a frameless, shaker-style cabinet in rift cut white oak with a “Driftwood” stain and a charcoal glaze. They went with an L-shape design so as not to hinder the view to the spacious outdoors. The backsplash resembles driftwood but is actually a porcelain tile. And to remain clean and modern they went with a Caesarstone countertop with a square edge similar in color to the rest of the space. They opted for the more contemporary stainless steel appliances and apron front sink. The high ceilings and color selections for the space yielded a very open feeling with a lot of light coming from all directions. The builder was Allan J. Finn. Photo Credit: Peter Krupenye. Designer: Danielle Florie
Idées déco de cuisines bord de mer en bois clair
7