Idées déco de cuisines bord de mer
Trier par :
Budget
Trier par:Populaires du jour
101 - 120 sur 9 551 photos
1 sur 3
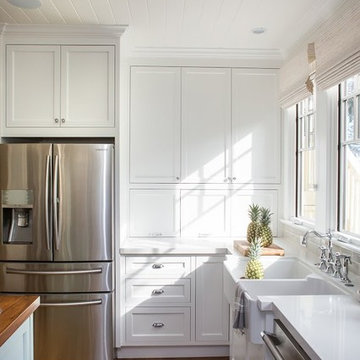
Inspiration pour une cuisine américaine marine en L de taille moyenne avec un évier de ferme, un placard à porte shaker, des portes de placard blanches, un plan de travail en bois, une crédence grise, une crédence en carrelage métro, un électroménager en acier inoxydable, un sol en bois brun, îlot et un sol marron.
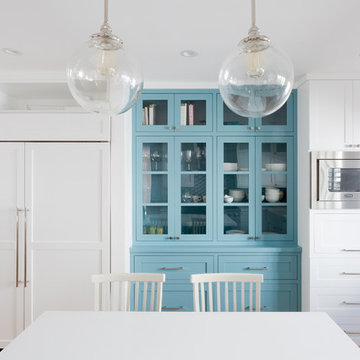
New Kitchen space plan and remodel. Amy Bartlam photography.
Exemple d'une petite cuisine bord de mer en L fermée avec un évier de ferme, un placard à porte shaker, parquet clair, îlot, une crédence en céramique, un électroménager en acier inoxydable, un sol marron, des portes de placard bleues et une crédence multicolore.
Exemple d'une petite cuisine bord de mer en L fermée avec un évier de ferme, un placard à porte shaker, parquet clair, îlot, une crédence en céramique, un électroménager en acier inoxydable, un sol marron, des portes de placard bleues et une crédence multicolore.
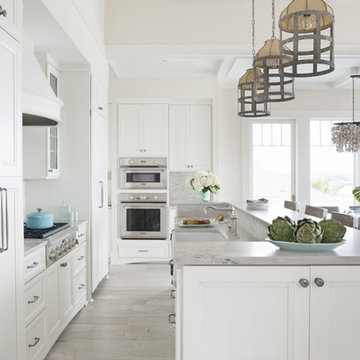
Anthony-Masterson
Idée de décoration pour une grande cuisine ouverte marine en L avec un évier de ferme, un placard avec porte à panneau encastré, des portes de placard blanches, plan de travail en marbre, une crédence multicolore, une crédence en mosaïque, un électroménager en acier inoxydable, parquet clair, îlot et un sol beige.
Idée de décoration pour une grande cuisine ouverte marine en L avec un évier de ferme, un placard avec porte à panneau encastré, des portes de placard blanches, plan de travail en marbre, une crédence multicolore, une crédence en mosaïque, un électroménager en acier inoxydable, parquet clair, îlot et un sol beige.
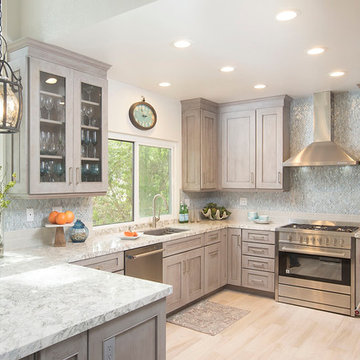
Remodeled beach home for client retiring here in San Diego. Warm gray tones grace this distinctive coastal style home. We removed a wall between the kitchen and dining room, removed dropped ceiling and creating a interactive eating bar for visiting friends and family.

Photography by Amy Birrer
This lovely beach cabin was completely remodeled to add more space and make it a bit more functional. Many vintage pieces were reused in keeping with the vintage of the space. We carved out new space in this beach cabin kitchen, bathroom and laundry area that was nonexistent in the previous layout. The original drainboard sink and gas range were incorporated into the new design as well as the reused door on the small reach-in pantry. The white tile countertop is trimmed in nautical rope detail and the backsplash incorporates subtle elements from the sea framed in beach glass colors. The client even chose light fixtures reminiscent of bulkhead lamps.
The bathroom doubles as a laundry area and is painted in blue and white with the same cream painted cabinets and countetop tile as the kitchen. We used a slightly different backsplash and glass pattern here and classic plumbing fixtures.
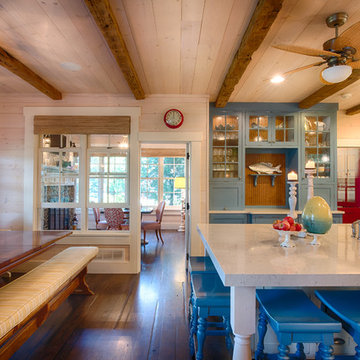
Scott Amundson
Inspiration pour une cuisine américaine marine en bois vieilli et L de taille moyenne avec un placard à porte shaker, îlot, une crédence blanche, une crédence en céramique, un évier de ferme, un plan de travail en quartz, un électroménager en acier inoxydable et un sol en bois brun.
Inspiration pour une cuisine américaine marine en bois vieilli et L de taille moyenne avec un placard à porte shaker, îlot, une crédence blanche, une crédence en céramique, un évier de ferme, un plan de travail en quartz, un électroménager en acier inoxydable et un sol en bois brun.
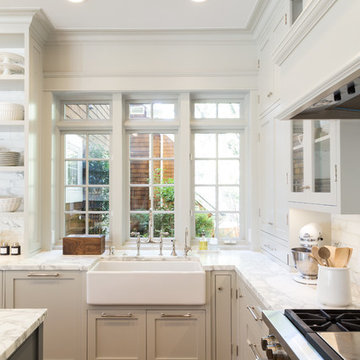
David Duncan Livingston
Inspiration pour une grande cuisine américaine marine avec un évier de ferme, un placard sans porte, une crédence blanche, un électroménager en acier inoxydable, un sol en bois brun et îlot.
Inspiration pour une grande cuisine américaine marine avec un évier de ferme, un placard sans porte, une crédence blanche, un électroménager en acier inoxydable, un sol en bois brun et îlot.
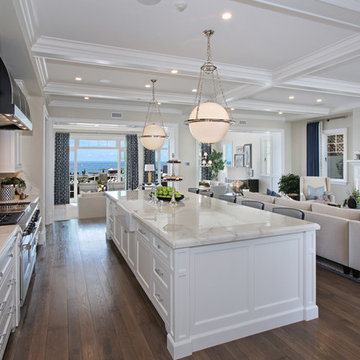
Cette image montre une grande cuisine ouverte linéaire marine avec un placard avec porte à panneau encastré, des portes de placard blanches, plan de travail en marbre, îlot, un évier de ferme, une crédence blanche, une crédence en dalle de pierre, un électroménager en acier inoxydable et un sol en bois brun.
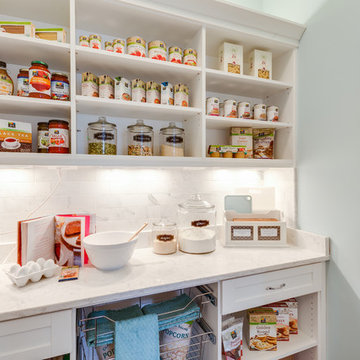
Jonathan Edwards Media
Idée de décoration pour une grande cuisine américaine marine en L avec un évier de ferme, un placard avec porte à panneau encastré, des portes de placard bleues, plan de travail en marbre, une crédence blanche, une crédence en carrelage de pierre, un électroménager en acier inoxydable, parquet foncé et îlot.
Idée de décoration pour une grande cuisine américaine marine en L avec un évier de ferme, un placard avec porte à panneau encastré, des portes de placard bleues, plan de travail en marbre, une crédence blanche, une crédence en carrelage de pierre, un électroménager en acier inoxydable, parquet foncé et îlot.
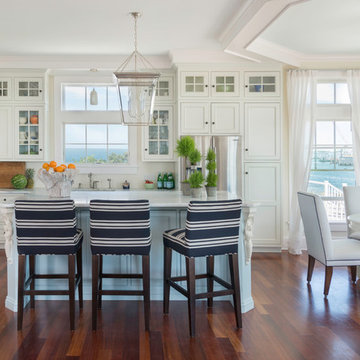
Nat Rea
Idée de décoration pour une cuisine américaine marine de taille moyenne avec un placard avec porte à panneau encastré, des portes de placard blanches, plan de travail en marbre, une crédence blanche, une crédence en céramique, un électroménager en acier inoxydable, un sol en bois brun et îlot.
Idée de décoration pour une cuisine américaine marine de taille moyenne avec un placard avec porte à panneau encastré, des portes de placard blanches, plan de travail en marbre, une crédence blanche, une crédence en céramique, un électroménager en acier inoxydable, un sol en bois brun et îlot.
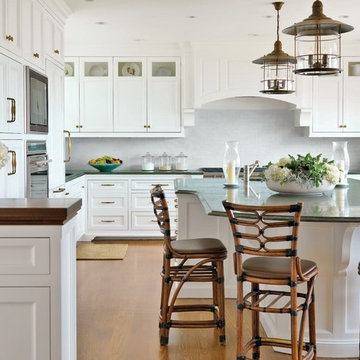
Richard Mandelkorn
Idée de décoration pour une grande cuisine marine en L fermée avec un placard avec porte à panneau encastré, des portes de placard blanches, une crédence blanche, une crédence en carrelage métro, un électroménager en acier inoxydable, plan de travail en marbre, îlot, parquet clair, un sol beige et un plan de travail vert.
Idée de décoration pour une grande cuisine marine en L fermée avec un placard avec porte à panneau encastré, des portes de placard blanches, une crédence blanche, une crédence en carrelage métro, un électroménager en acier inoxydable, plan de travail en marbre, îlot, parquet clair, un sol beige et un plan de travail vert.

Courtyard kitchen with door up. Photography by Lucas Henning.
Exemple d'une cuisine linéaire bord de mer de taille moyenne avec un évier posé, un placard à porte plane, des portes de placard marrons, un plan de travail en granite, une crédence verte, une crédence en dalle de pierre, un électroménager en acier inoxydable, parquet clair, un plan de travail vert et îlot.
Exemple d'une cuisine linéaire bord de mer de taille moyenne avec un évier posé, un placard à porte plane, des portes de placard marrons, un plan de travail en granite, une crédence verte, une crédence en dalle de pierre, un électroménager en acier inoxydable, parquet clair, un plan de travail vert et îlot.

Our clients wanted to stay true to the style of this 1930's home with their kitchen renovation. Changing the footprint of the kitchen to include smaller rooms, we were able to provide this family their dream kitchen with all of the modern conveniences like a walk in pantry, a large seating island, custom cabinetry and appliances. It is now a sunny, open family kitchen.

This large open kitchen was completely updated to include a custom cabinetry, a large center island, banquette seating and an extra large table to accommodate family and friends in the busy summer season. With plenty of lighting, extra large appliances and preparation space, everyone can get in on the cooking fun.
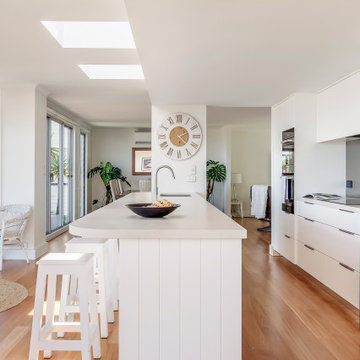
Cette image montre une cuisine ouverte parallèle marine de taille moyenne avec un évier encastré, un placard à porte plane, des portes de placard blanches, un plan de travail en quartz modifié, une crédence métallisée, une crédence miroir, un électroménager en acier inoxydable, un sol en bois brun, îlot et un plan de travail beige.
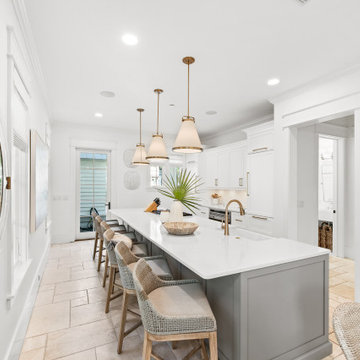
Everyone who sees this home immediately falls involve with it. With exposed wood beams, boho vibes, and touches of acrylic throughout, our intention was to create a classy, yet cozy, coastal cottage.
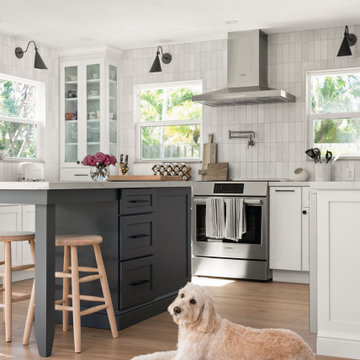
Réalisation d'une cuisine américaine marine en U de taille moyenne avec un évier encastré, un placard à porte shaker, des portes de placard blanches, un plan de travail en quartz modifié, une crédence blanche, une crédence en carreau de porcelaine, un électroménager en acier inoxydable, un sol en bois brun, îlot, un sol marron et un plan de travail blanc.

This home's plentiful views of San Diego Bay provided much inspiration for the colors, tones and textures in this kitchen. Design details include porcelain tile backsplash, soapstone countertops, floating wood shelves and a custom butcher block top for the island.

We took a builder basic home and did what others said could not be done. We removed a structural wall that divided the family room -dining area with the living room. Moved the kitchen from its original layout to face the backyard with a view the whole family could enjoy. We focus on clean, simple lines, minimalism, and functionality without sacrificing beauty. White walls, wood floors, modern furniture, and minimalist decor are all hallmark traits of a California aesthetic.
A lot of cost were invested into changing the structure so we keep the materials simple, but we were still able to add wood features in the home like the island, the warm toned light fixture centered over the island adds depth to this personal home.
Designer Bonnie Bagley Catlin
Builder Artistic Design and Remodeling
Photographer James Furman

Idées déco pour une cuisine américaine bord de mer en L de taille moyenne avec des portes de placard blanches, plan de travail en marbre, une crédence grise, une crédence en marbre, un sol en carrelage de céramique, un sol beige, un plan de travail gris, un placard à porte plane et une péninsule.
Idées déco de cuisines bord de mer
6