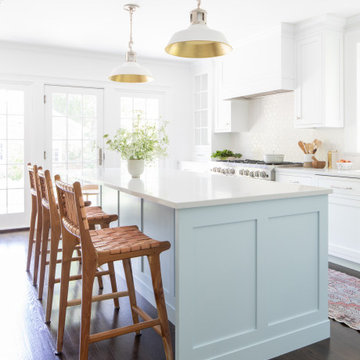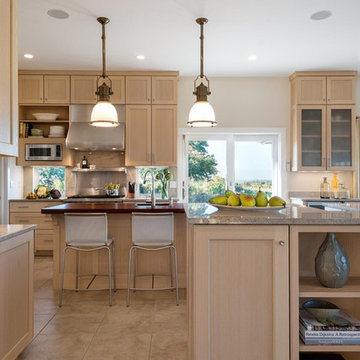Idées déco de cuisines bord de mer
Trier par :
Budget
Trier par:Populaires du jour
121 - 140 sur 3 083 photos
1 sur 3
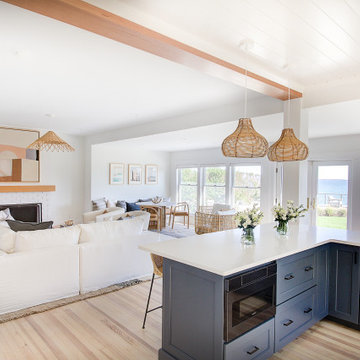
Completely remodeled beach house with an open floor plan, beautiful light wood floors and an amazing view of the water. After walking through the entry with the open living room on the right you enter the expanse with the sitting room at the left and the family room to the right. The original double sided fireplace is updated by removing the interior walls and adding a white on white shiplap and brick combination separated by a custom wood mantle the wraps completely around. Continue through the family room to the kitchen with a large island and an amazing dining area. The blue island and the wood ceiling beam add warmth to this white on white coastal design. The shiplap hood with the custom wood band tie the shiplap ceiling and the wood ceiling beam together to complete the design.
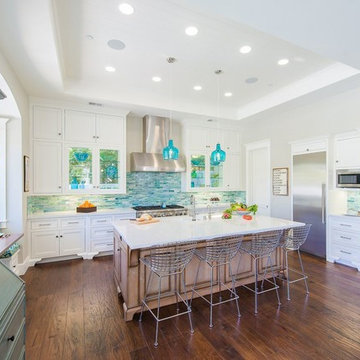
This spacious kitchen with a central island and multi-colored blue tiling is perfect for enjoying coastal breezes while cooking dinner or entertaining guests. We partnered with Jennifer Allison Design on this project. Her design firm contacted us to paint the entire house - inside and out. Images are used with permission. You can contact her at (310) 488-0331 for more information.
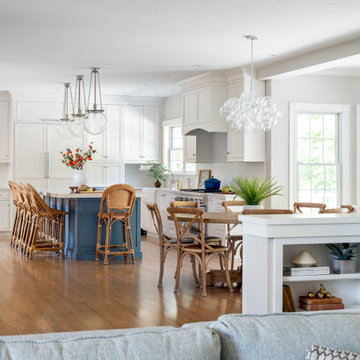
Soft blue island and the warm honey tones of these Serena & Lily counter stools perfectly complement the white perimeter cabinetry. The quartz countertop was brought up as a backsplash to complete the seamless look!
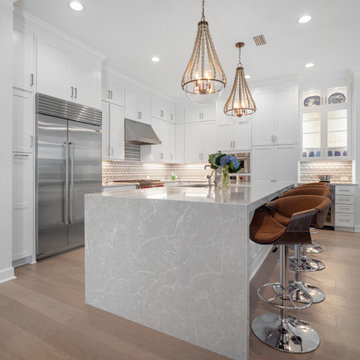
Incredible views from this waterfront beauty in Ponte Vedra. The clients wanted to update their 1990's home with a fresh open floor plan, furniture grade cabinetry, an eat-in island, a custom built in china display and storage cabinet, wine cooler and commercial appliances. The result is this stunning gathering and entertaining kitchen that opens to the family room, pool and inter-coastal waterway. The choice of a translucent quartz counter top and waterfall island along with a chic wavy back splash all evoke the beauty of the water. Perfect for this setting and this stylish client.
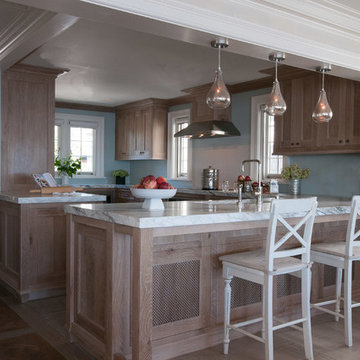
Réalisation d'une cuisine américaine marine en U et bois brun de taille moyenne avec un évier 1 bac, un placard à porte shaker, plan de travail en marbre, une crédence bleue, un électroménager en acier inoxydable, un sol en bois brun et une péninsule.
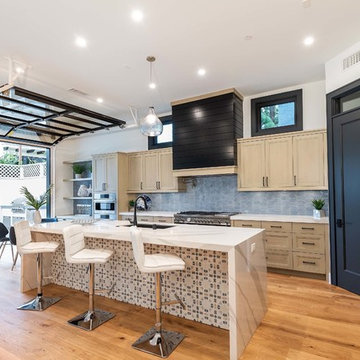
Réalisation d'une grande cuisine marine avec un placard à porte shaker, plan de travail en marbre, une crédence bleue, un électroménager en acier inoxydable, un sol en bois brun, îlot, un sol marron et un plan de travail blanc.
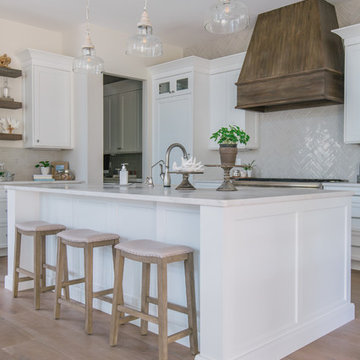
Cristina Danielle Photography
Réalisation d'une grande cuisine américaine marine en L avec un évier de ferme, un placard à porte plane, des portes de placard blanches, plan de travail en marbre, une crédence blanche, une crédence en céramique, un électroménager en acier inoxydable, un sol en carrelage de céramique, îlot, un sol marron et un plan de travail blanc.
Réalisation d'une grande cuisine américaine marine en L avec un évier de ferme, un placard à porte plane, des portes de placard blanches, plan de travail en marbre, une crédence blanche, une crédence en céramique, un électroménager en acier inoxydable, un sol en carrelage de céramique, îlot, un sol marron et un plan de travail blanc.
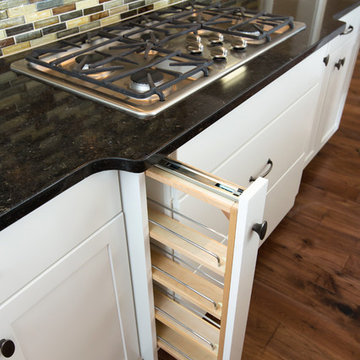
Simple yet elegant beach cottage located in Avalon in Jacksonville Beach. Just two blocks from the ocean, this home is beach living at its finest. The centerpiece of the home is a dramatic two-story kitchen with wrap-around staircase and balcony. Custom cabinetry and built-ins, creative tile designs and unique ceiling treatments bring beauty and character to the 2,600 SF home.
Deremer Studios
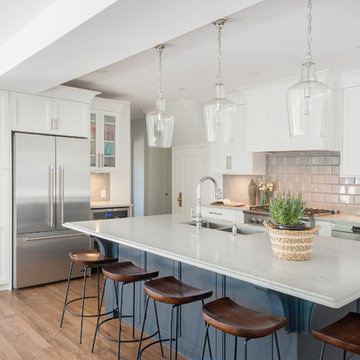
Renovation and Addition....Vancouver Dunbar Home- Traditional
Inspiration pour une grande cuisine marine avec un placard avec porte à panneau encastré, des portes de placard blanches, un plan de travail en quartz modifié, une crédence grise, un électroménager en acier inoxydable, un sol en bois brun, îlot, un sol marron, un plan de travail gris, un évier 2 bacs et une crédence en carrelage métro.
Inspiration pour une grande cuisine marine avec un placard avec porte à panneau encastré, des portes de placard blanches, un plan de travail en quartz modifié, une crédence grise, un électroménager en acier inoxydable, un sol en bois brun, îlot, un sol marron, un plan de travail gris, un évier 2 bacs et une crédence en carrelage métro.
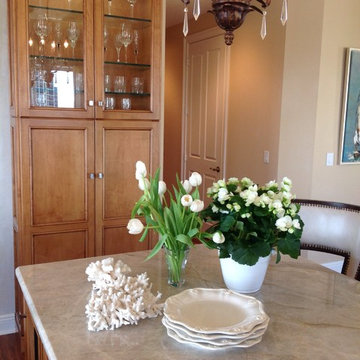
Cathleen B. Swift shares her design work photos.
Idées déco pour une grande cuisine ouverte parallèle bord de mer en bois brun avec un placard avec porte à panneau encastré, un électroménager en acier inoxydable, un sol en bois brun, 2 îlots, un évier encastré et un plan de travail en quartz.
Idées déco pour une grande cuisine ouverte parallèle bord de mer en bois brun avec un placard avec porte à panneau encastré, un électroménager en acier inoxydable, un sol en bois brun, 2 îlots, un évier encastré et un plan de travail en quartz.
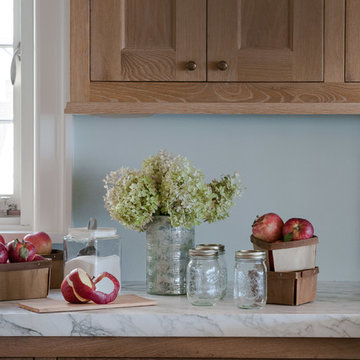
Exemple d'une cuisine américaine bord de mer en U et bois brun de taille moyenne avec un évier 1 bac, un placard à porte shaker, plan de travail en marbre, une crédence bleue, un électroménager en acier inoxydable, un sol en bois brun et une péninsule.

This oceanside contemporary condominium is a sophisticated space that evokes relaxation. Using the bright blue and easy feel of the ocean as both an inspiration and a backdrop, soft rich fabrics in beach tones were used to maintain the peacefulness of the coastal surroundings. With soft hues of blue and simple lush design elements, this living space is a wonderful blend of coastal calmness and contemporary style. Textured wall papers were used to enrich bathrooms with no ocean view to create continuity of the stunning natural setting of the Palm Beach oceanfront.
Robert Brantley Photography
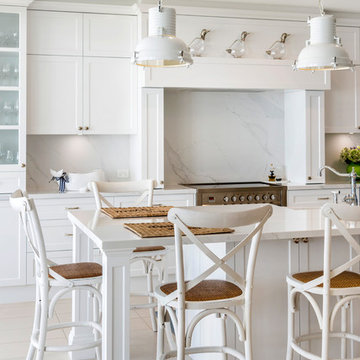
Stunning Hamptons/Coastal Kitchen featuring Castella Decade Knobs & Handles in polished nickel, designed and completed by Germancraft Cabinets, QLD.
Exemple d'une grande cuisine américaine parallèle bord de mer avec un évier de ferme, un placard à porte shaker, des portes de placard blanches, plan de travail en marbre, une crédence blanche, une crédence en marbre, un électroménager en acier inoxydable, un sol en carrelage de céramique, îlot, un sol beige et un plan de travail blanc.
Exemple d'une grande cuisine américaine parallèle bord de mer avec un évier de ferme, un placard à porte shaker, des portes de placard blanches, plan de travail en marbre, une crédence blanche, une crédence en marbre, un électroménager en acier inoxydable, un sol en carrelage de céramique, îlot, un sol beige et un plan de travail blanc.
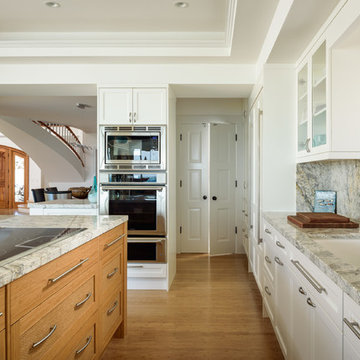
Photo by Travis Rowan - Living Maui Media
Réalisation d'une cuisine encastrable marine avec un évier 1 bac, un placard à porte shaker, des portes de placard blanches, un plan de travail en granite, une crédence grise, une crédence en dalle de pierre, parquet en bambou, îlot et un sol marron.
Réalisation d'une cuisine encastrable marine avec un évier 1 bac, un placard à porte shaker, des portes de placard blanches, un plan de travail en granite, une crédence grise, une crédence en dalle de pierre, parquet en bambou, îlot et un sol marron.
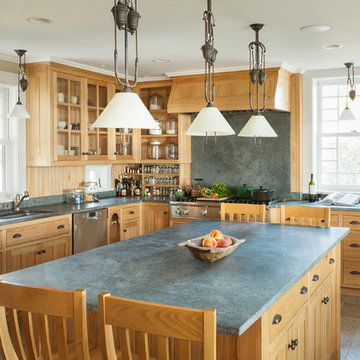
photography by Trent Bell
Cette photo montre une cuisine bord de mer en L et bois clair fermée avec un évier encastré, un placard à porte shaker, un plan de travail en stéatite et un électroménager en acier inoxydable.
Cette photo montre une cuisine bord de mer en L et bois clair fermée avec un évier encastré, un placard à porte shaker, un plan de travail en stéatite et un électroménager en acier inoxydable.
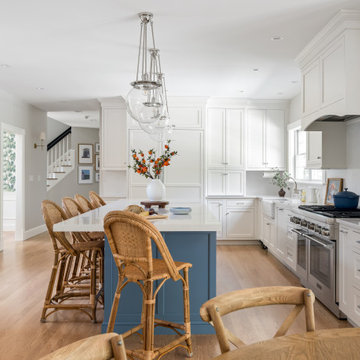
Soft blue island and the warm honey tones of these Serena & Lily counter stools perfectly complement the white perimeter cabinetry. The quartz countertop was brought up as a backsplash to complete the seamless look!
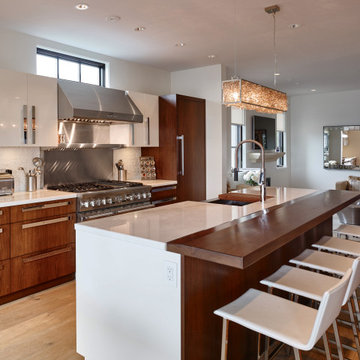
Cette photo montre une grande cuisine bord de mer en bois foncé avec un évier de ferme, un placard à porte plane, plan de travail en marbre, une crédence blanche, une crédence en carrelage de pierre, un électroménager en acier inoxydable, parquet clair, îlot, un sol beige et un plan de travail blanc.
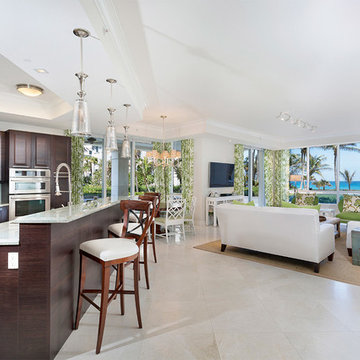
Great Room
Aménagement d'une cuisine ouverte linéaire bord de mer en bois foncé de taille moyenne avec un évier encastré, un placard avec porte à panneau surélevé, plan de travail en marbre, une crédence bleue, une crédence en carreau de porcelaine, un électroménager en acier inoxydable, un sol en carrelage de porcelaine, îlot, un sol beige et un plan de travail blanc.
Aménagement d'une cuisine ouverte linéaire bord de mer en bois foncé de taille moyenne avec un évier encastré, un placard avec porte à panneau surélevé, plan de travail en marbre, une crédence bleue, une crédence en carreau de porcelaine, un électroménager en acier inoxydable, un sol en carrelage de porcelaine, îlot, un sol beige et un plan de travail blanc.
Idées déco de cuisines bord de mer
7
