Idées déco de cuisines campagne avec des portes de placard beiges
Trier par :
Budget
Trier par:Populaires du jour
21 - 40 sur 2 281 photos
1 sur 3
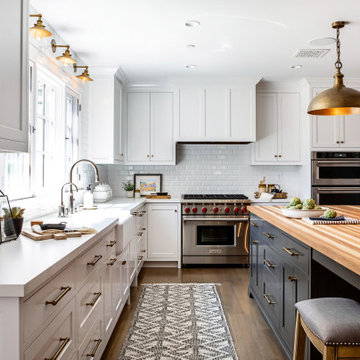
This Altadena home is the perfect example of modern farmhouse flair. The powder room flaunts an elegant mirror over a strapping vanity; the butcher block in the kitchen lends warmth and texture; the living room is replete with stunning details like the candle style chandelier, the plaid area rug, and the coral accents; and the master bathroom’s floor is a gorgeous floor tile.
Project designed by Courtney Thomas Design in La Cañada. Serving Pasadena, Glendale, Monrovia, San Marino, Sierra Madre, South Pasadena, and Altadena.
For more about Courtney Thomas Design, click here: https://www.courtneythomasdesign.com/
To learn more about this project, click here:
https://www.courtneythomasdesign.com/portfolio/new-construction-altadena-rustic-modern/

LALUZ Home offers more than just distinctively beautiful home products. We've also backed each style with award-winning craftsmanship, unparalleled quality
and superior service. We believe that the products you choose from LALUZ Home should exceed functionality and transform your spaces into stunning, inspiring settings.

Modern farmhouse bespoke kitchen complete with two-toned cabinets, clean and long hardware, and custom range hood finished to match exposed I beams. Photo by Jeff Herr Photography.
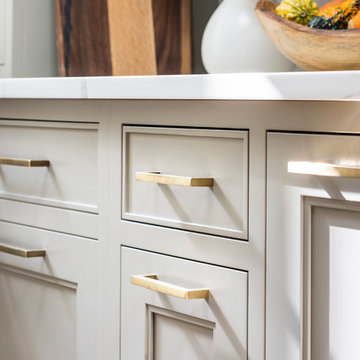
MULTIPLE AWARD WINNING KITCHEN. 2019 Westchester Home Design Awards Best Traditional Kitchen. KBDN magazine Award winner. Houzz Kitchen of the Week January 2019. Kitchen design and cabinetry – Studio Dearborn. This historic colonial in Edgemont NY was home in the 1930s and 40s to the world famous Walter Winchell, gossip commentator. The home underwent a 2 year gut renovation with an addition and relocation of the kitchen, along with other extensive renovations. Cabinetry by Studio Dearborn/Schrocks of Walnut Creek in Rockport Gray; Bluestar range; custom hood; Quartzmaster engineered quartz countertops; Rejuvenation Pendants; Waterstone faucet; Equipe subway tile; Foundryman hardware. Photos, Adam Kane Macchia.

This Beautiful Country Farmhouse rests upon 5 acres among the most incredible large Oak Trees and Rolling Meadows in all of Asheville, North Carolina. Heart-beats relax to resting rates and warm, cozy feelings surplus when your eyes lay on this astounding masterpiece. The long paver driveway invites with meticulously landscaped grass, flowers and shrubs. Romantic Window Boxes accentuate high quality finishes of handsomely stained woodwork and trim with beautifully painted Hardy Wood Siding. Your gaze enhances as you saunter over an elegant walkway and approach the stately front-entry double doors. Warm welcomes and good times are happening inside this home with an enormous Open Concept Floor Plan. High Ceilings with a Large, Classic Brick Fireplace and stained Timber Beams and Columns adjoin the Stunning Kitchen with Gorgeous Cabinets, Leathered Finished Island and Luxurious Light Fixtures. There is an exquisite Butlers Pantry just off the kitchen with multiple shelving for crystal and dishware and the large windows provide natural light and views to enjoy. Another fireplace and sitting area are adjacent to the kitchen. The large Master Bath boasts His & Hers Marble Vanity's and connects to the spacious Master Closet with built-in seating and an island to accommodate attire. Upstairs are three guest bedrooms with views overlooking the country side. Quiet bliss awaits in this loving nest amiss the sweet hills of North Carolina.
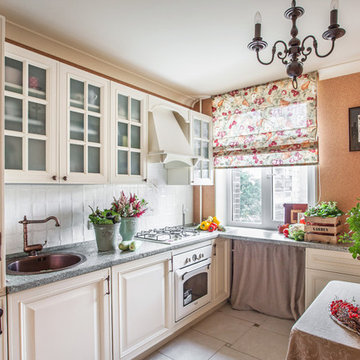
Студия дизайна "White Room"
Фотограф Светлана Игнатенко
Aménagement d'une petite cuisine campagne en L fermée avec un placard avec porte à panneau surélevé, des portes de placard beiges, un sol en carrelage de céramique, aucun îlot, un évier posé, une crédence blanche et un électroménager blanc.
Aménagement d'une petite cuisine campagne en L fermée avec un placard avec porte à panneau surélevé, des portes de placard beiges, un sol en carrelage de céramique, aucun îlot, un évier posé, une crédence blanche et un électroménager blanc.
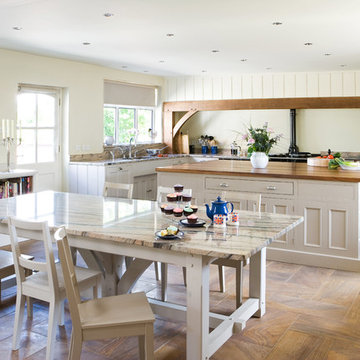
Following extensive refurbishment, the owners of this converted malthouse replaced their small and cramped 70s style kitchen with a leading edge yet artisan-built kitchen that truly is the heart of the home
The solid wood cabinets contrast beautifully with the sandstone floor and the large cooking hearth, with the island being the focus of this working kitchen.
To complement the kitchen, Hill Farm also created a handmade table complete with matching granite top. The perfect place for a brew!
Photo: Clive Doyle
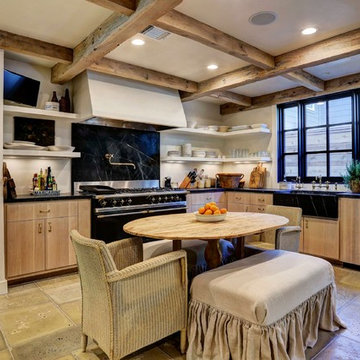
Open kitchen featuring exposed wood beams, plaster shelves, light wood finishes, ship pulls on the cabinets, concrete floors and sitting area. Built by CAM Construction

Idée de décoration pour une grande cuisine ouverte encastrable champêtre en U avec un placard à porte affleurante, des portes de placard beiges, un plan de travail en quartz, une crédence blanche, un sol en calcaire, îlot, un plan de travail blanc, un évier intégré et un sol vert.

Idée de décoration pour une cuisine américaine parallèle champêtre de taille moyenne avec un évier de ferme, un placard à porte shaker, des portes de placard beiges, un plan de travail en quartz, une crédence bleue, une crédence en céramique, un électroménager de couleur, un sol en calcaire, aucun îlot, un sol beige, un plan de travail beige et poutres apparentes.

Aménagement d'une cuisine parallèle campagne avec un évier encastré, des portes de placard beiges, un électroménager en acier inoxydable, parquet foncé, îlot, un sol marron, un plan de travail gris et poutres apparentes.

This country style shaker kitchen has been thoughtfully designed to compliment a magnificent and historic Tudor country house in the beautiful south Shropshire countryside. Every requirement of our client was considered during the design process and the results are spectacular. A generous and welcoming oak island is surrounded by soft warm grey cabinetry that has been expertly fitted to the characterful stone walls. A window seat sits below one of the thoughtfully restored windows, making it the perfect place to relax after a stroll in the countryside. A bifold breakfast pantry makes preparing the most important meal of the day a breeze, while the generous Belfast sink sits proudly under another beautifully crafted window. The bespoke chimney breast detail and cabinetry frame the impressive AGA range cooker perfectly.

Gorgeous neutral Family Shaker style kitchen with central Island in contrast colour.
Inspiration pour une cuisine ouverte rustique en U de taille moyenne avec un placard à porte shaker, plan de travail en marbre, une crédence blanche, îlot, un évier de ferme, des portes de placard beiges, une crédence en carreau de ciment, un électroménager noir, un sol en bois brun, un sol marron et un plan de travail blanc.
Inspiration pour une cuisine ouverte rustique en U de taille moyenne avec un placard à porte shaker, plan de travail en marbre, une crédence blanche, îlot, un évier de ferme, des portes de placard beiges, une crédence en carreau de ciment, un électroménager noir, un sol en bois brun, un sol marron et un plan de travail blanc.
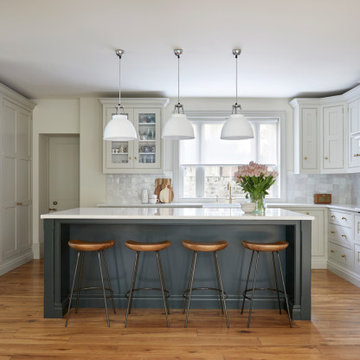
Gorgeous Family Shaker style kitchen with central Island in contrast colour.
Aménagement d'une cuisine ouverte campagne en U de taille moyenne avec un placard à porte shaker, plan de travail en marbre, une crédence blanche, îlot, un évier de ferme, des portes de placard beiges, une crédence en carrelage de pierre, un électroménager noir et un sol en bois brun.
Aménagement d'une cuisine ouverte campagne en U de taille moyenne avec un placard à porte shaker, plan de travail en marbre, une crédence blanche, îlot, un évier de ferme, des portes de placard beiges, une crédence en carrelage de pierre, un électroménager noir et un sol en bois brun.

An enchanting and functional kitchen space at home for families or professional cooks alike.
Idées déco pour une grande cuisine américaine encastrable campagne en U avec un évier encastré, un placard avec porte à panneau encastré, des portes de placard beiges, un plan de travail en stéatite, une crédence blanche, une crédence en carrelage métro, parquet clair, îlot, un sol beige et plan de travail noir.
Idées déco pour une grande cuisine américaine encastrable campagne en U avec un évier encastré, un placard avec porte à panneau encastré, des portes de placard beiges, un plan de travail en stéatite, une crédence blanche, une crédence en carrelage métro, parquet clair, îlot, un sol beige et plan de travail noir.
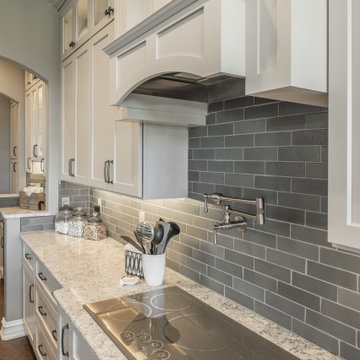
Idées déco pour une grande cuisine ouverte campagne en L avec un évier encastré, un placard avec porte à panneau encastré, des portes de placard beiges, une crédence grise, un électroménager en acier inoxydable, parquet foncé, îlot, un sol marron et un plan de travail multicolore.

Idées déco pour une cuisine encastrable et beige et blanche campagne en U de taille moyenne avec un placard à porte shaker, des portes de placard beiges, un sol en carrelage de porcelaine, îlot, un sol beige et un plan de travail beige.
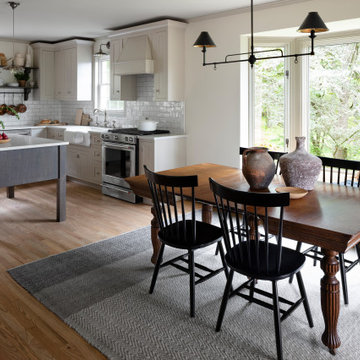
Inspiration pour une cuisine américaine rustique en L de taille moyenne avec un évier de ferme, un placard à porte shaker, des portes de placard beiges, un plan de travail en quartz modifié, une crédence blanche, une crédence en céramique, un électroménager en acier inoxydable, parquet clair, îlot, un sol beige et un plan de travail blanc.

Neil W Shaw / Elements Studio
Inspiration pour une cuisine américaine rustique de taille moyenne avec un évier de ferme, un placard à porte shaker, des portes de placard beiges, un plan de travail en bois, une crédence blanche, une crédence en carreau de porcelaine, un électroménager en acier inoxydable, sol en stratifié, une péninsule, un sol marron et un plan de travail marron.
Inspiration pour une cuisine américaine rustique de taille moyenne avec un évier de ferme, un placard à porte shaker, des portes de placard beiges, un plan de travail en bois, une crédence blanche, une crédence en carreau de porcelaine, un électroménager en acier inoxydable, sol en stratifié, une péninsule, un sol marron et un plan de travail marron.
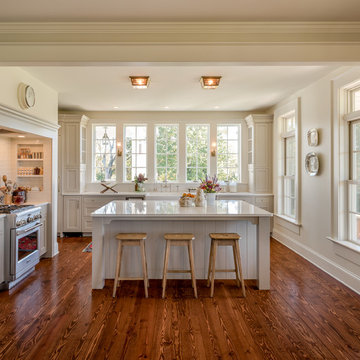
Photo Credit: www.angleeyephotography.com
Inspiration pour une cuisine rustique avec un évier de ferme, un placard à porte shaker, des portes de placard beiges, un électroménager en acier inoxydable, parquet foncé, îlot et un sol marron.
Inspiration pour une cuisine rustique avec un évier de ferme, un placard à porte shaker, des portes de placard beiges, un électroménager en acier inoxydable, parquet foncé, îlot et un sol marron.
Idées déco de cuisines campagne avec des portes de placard beiges
2