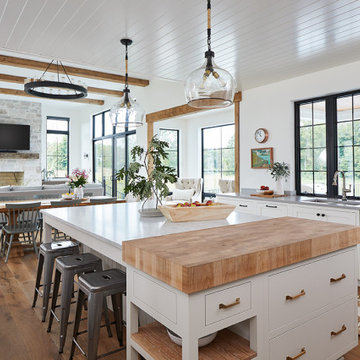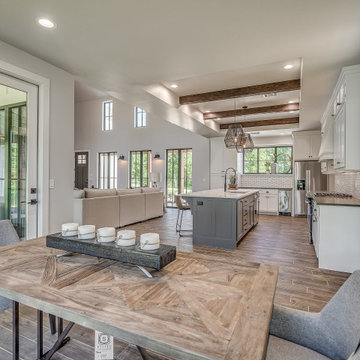Idées déco de cuisines campagne avec différents designs de plafond
Trier par :
Budget
Trier par:Populaires du jour
81 - 100 sur 4 927 photos
1 sur 3

A cozy and intimate kitchen in a summer home right here in South Lebanon. The kitchen is used by an avid baker and was custom built to suit those needs.

Serene black and white open flow kitchen
Idées déco pour une grande cuisine américaine campagne en U avec un évier de ferme, un placard à porte plane, des portes de placard blanches, un plan de travail en quartz modifié, une crédence blanche, une crédence en quartz modifié, un électroménager en acier inoxydable, îlot, un plan de travail gris, parquet clair, un sol beige, un plafond en lambris de bois et un plafond voûté.
Idées déco pour une grande cuisine américaine campagne en U avec un évier de ferme, un placard à porte plane, des portes de placard blanches, un plan de travail en quartz modifié, une crédence blanche, une crédence en quartz modifié, un électroménager en acier inoxydable, îlot, un plan de travail gris, parquet clair, un sol beige, un plafond en lambris de bois et un plafond voûté.

This open plan kitchen / living / dining room features a large south facing window seat and cantilevered cast concrete central kitchen island.
The bright splash of orange contrasts the black kitchen furniture.

Idée de décoration pour une cuisine ouverte champêtre en U avec un évier encastré, des portes de placard blanches, un électroménager en acier inoxydable, îlot, un sol marron, un placard à porte shaker, un sol en bois brun, un plan de travail blanc et un plafond en lambris de bois.

Modern farmhouse kitchen featuring modern black and white backsplash, quartz countertops, and black island pendants.
Exemple d'une grande cuisine américaine nature avec un évier encastré, un placard à porte shaker, des portes de placard blanches, un plan de travail en quartz modifié, une crédence blanche, une crédence en céramique, un électroménager en acier inoxydable, un sol en carrelage de céramique, îlot, un sol marron, un plan de travail blanc et poutres apparentes.
Exemple d'une grande cuisine américaine nature avec un évier encastré, un placard à porte shaker, des portes de placard blanches, un plan de travail en quartz modifié, une crédence blanche, une crédence en céramique, un électroménager en acier inoxydable, un sol en carrelage de céramique, îlot, un sol marron, un plan de travail blanc et poutres apparentes.

Exemple d'une cuisine bicolore nature en U avec un évier encastré, des portes de placard blanches, un plan de travail en quartz, une crédence en carrelage métro, un électroménager en acier inoxydable, parquet clair, îlot, un placard à porte shaker, une crédence blanche, un sol beige, plan de travail noir et un plafond en lambris de bois.

Open kitchen/living space design. Walk-in pantry, large island, natural stained knotty alder drawers and cabinets. Subway tile backsplash and mudroom entry with pocket door off to side.

Large island in Mange Tout Green with white reflective worktop. Stainless cup-handles, a sink and hob all within the original features of this beautiful home

Cette image montre une arrière-cuisine rustique en U avec un évier de ferme, des portes de placard bleues, plan de travail en marbre, une crédence blanche, une crédence en mosaïque, un électroménager en acier inoxydable, parquet clair, îlot, un plan de travail multicolore et poutres apparentes.

Idée de décoration pour une cuisine parallèle et blanche et bois champêtre en bois brun fermée et de taille moyenne avec un placard à porte shaker, un plan de travail en quartz modifié, une crédence multicolore, une crédence en céramique, un électroménager en acier inoxydable, aucun îlot, un sol gris, un plan de travail blanc et un plafond voûté.

herringbone pattern tile backsplash over 48" commercial range.
Cette photo montre une cuisine ouverte nature en L de taille moyenne avec un évier encastré, un placard à porte shaker, des portes de placard blanches, un plan de travail en quartz modifié, une crédence blanche, une crédence en carreau de porcelaine, un électroménager en acier inoxydable, parquet clair, îlot, un sol blanc, un plan de travail blanc et un plafond voûté.
Cette photo montre une cuisine ouverte nature en L de taille moyenne avec un évier encastré, un placard à porte shaker, des portes de placard blanches, un plan de travail en quartz modifié, une crédence blanche, une crédence en carreau de porcelaine, un électroménager en acier inoxydable, parquet clair, îlot, un sol blanc, un plan de travail blanc et un plafond voûté.

A custom kitchen in Rustic Hickory with a Distressed Painted Alder Island. Rich wood tones pair nicely with the lovely view of the woods and creek out the kitchen windows. The island draws your attention without distracting from the overall beauty of the home and setting.

Modern and gorgeous full house remodel.
Cabinets by Diable Valley Cabinetry
Tile and Countertops by Formation Stone
Floors by Dickinson Hardware Flooring

Exemple d'une grande cuisine nature avec un évier encastré, un placard à porte shaker, des portes de placard blanches, un plan de travail en quartz, une crédence beige, une crédence en dalle de pierre, un électroménager en acier inoxydable, parquet clair, un sol marron, un plan de travail beige et un plafond voûté.

Exemple d'une cuisine nature en U avec un évier de ferme, un placard à porte shaker, des portes de placard blanches, un électroménager en acier inoxydable, parquet foncé, îlot, un sol marron, un plan de travail blanc, poutres apparentes, un plafond en lambris de bois et un plafond voûté.

Expansive kitchen with vaulted ceilings, butcher block on top of blue island, shaker whit cabinets on the perimeter, shiplap wrapped hood vent, quartz counters and deco pendant lights. Satin brass pot filler set in deco ceramic tile below a shiplap hood. Beveled subway tile splash.

Heritage Cherry Coffee/Cat Station. We took advantage of an offset wall to create a functional coffee nook. An open bottom base cabinet with arched valance provide the perfect area to feed Kitty Cat

This Paradise Model ATU is extra tall and grand! As you would in you have a couch for lounging, a 6 drawer dresser for clothing, and a seating area and closet that mirrors the kitchen. Quartz countertops waterfall over the side of the cabinets encasing them in stone. The custom kitchen cabinetry is sealed in a clear coat keeping the wood tone light. Black hardware accents with contrast to the light wood. A main-floor bedroom- no crawling in and out of bed. The wallpaper was an owner request; what do you think of their choice?
The bathroom has natural edge Hawaiian mango wood slabs spanning the length of the bump-out: the vanity countertop and the shelf beneath. The entire bump-out-side wall is tiled floor to ceiling with a diamond print pattern. The shower follows the high contrast trend with one white wall and one black wall in matching square pearl finish. The warmth of the terra cotta floor adds earthy warmth that gives life to the wood. 3 wall lights hang down illuminating the vanity, though durning the day, you likely wont need it with the natural light shining in from two perfect angled long windows.
This Paradise model was way customized. The biggest alterations were to remove the loft altogether and have one consistent roofline throughout. We were able to make the kitchen windows a bit taller because there was no loft we had to stay below over the kitchen. This ATU was perfect for an extra tall person. After editing out a loft, we had these big interior walls to work with and although we always have the high-up octagon windows on the interior walls to keep thing light and the flow coming through, we took it a step (or should I say foot) further and made the french pocket doors extra tall. This also made the shower wall tile and shower head extra tall. We added another ceiling fan above the kitchen and when all of those awning windows are opened up, all the hot air goes right up and out.

A neutral palette of white walls and ceilings allow the timber structure, herringbone timber floor, and beautifully crafted timber joinery in the room to take centre stage. The kitchen island and units behind are all faced in fluted Oak panels. A brass kick plate at floor level provides a highlight of colour and visual break between the wooden floor and kitchen doors.

Built in bench and storage cabinets inside a pool house cabana. White shaker cabinets installed with shiplap walls and tile flooring.
Cette photo montre une petite cuisine linéaire nature fermée avec un évier encastré, un placard à porte shaker, des portes de placard blanches, un plan de travail en quartz modifié, une crédence blanche, une crédence en lambris de bois, un électroménager en acier inoxydable, un sol en carrelage de porcelaine, aucun îlot, un sol gris, un plan de travail blanc et un plafond en lambris de bois.
Cette photo montre une petite cuisine linéaire nature fermée avec un évier encastré, un placard à porte shaker, des portes de placard blanches, un plan de travail en quartz modifié, une crédence blanche, une crédence en lambris de bois, un électroménager en acier inoxydable, un sol en carrelage de porcelaine, aucun îlot, un sol gris, un plan de travail blanc et un plafond en lambris de bois.
Idées déco de cuisines campagne avec différents designs de plafond
5