Idées déco de cuisines campagne avec un plan de travail gris
Trier par :
Budget
Trier par:Populaires du jour
261 - 280 sur 5 166 photos
1 sur 3

Cette image montre une très grande cuisine ouverte linéaire rustique en bois foncé avec un évier encastré, un placard avec porte à panneau encastré, plan de travail en marbre, une crédence en carreau briquette, un électroménager en acier inoxydable, un sol en bois brun, îlot et un plan de travail gris.
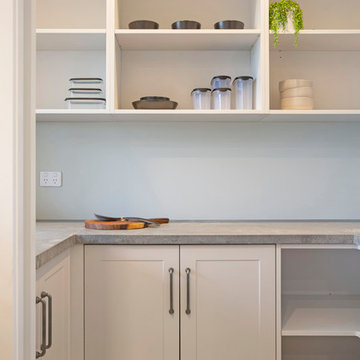
Award winning classic kitchen design with a modern edge. The use of a concrete looking bench top is complimented beautifully with the Panelform Lana Grey Satin doors in our Kendal (shaker) style for this scullery
Design Credit to Stewart Scott Cabinetry (Inside Vision)
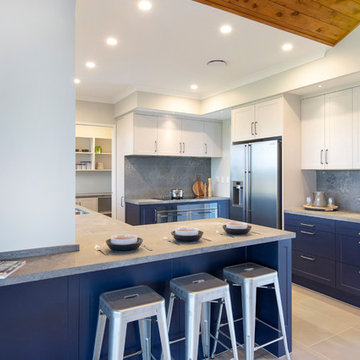
Award winning classic kitchen design with a modern edge. The use of a concrete looking bench top is complimented beautifully with the Panelform Wave Blue and Lana Grey Satin doors in our Kendal (shaker) style.
Design Credit to Stewart Scott Cabinetry (Inside Vision)
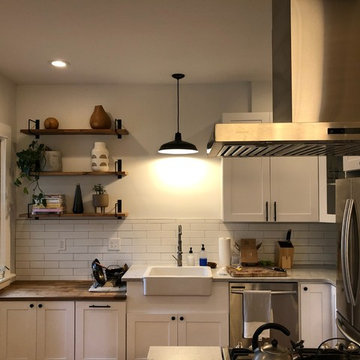
Idée de décoration pour une petite cuisine américaine champêtre en U avec un évier de ferme, un placard à porte shaker, des portes de placard blanches, un plan de travail en surface solide, une crédence blanche, une crédence en carrelage métro, un électroménager en acier inoxydable, une péninsule et un plan de travail gris.
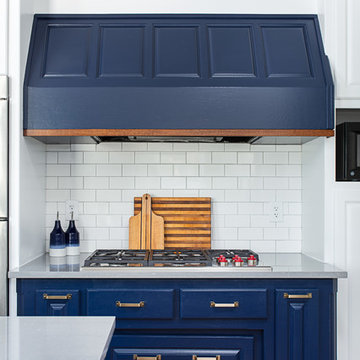
We introduce to you one of our newer services we are providing here at Kitchen Design Concepts: spaces that just need a little reviving! As of recent, we are taking on projects that are in need of minimal updating, as in, spaces that don’t need a full-on remodel. Yes, you heard right! If your space has good bones, you like the layout of your kitchen, and you just need a few cosmetic changes, then today’s feature is for you! Recently, we updated a space where we did just this! The kitchen was in need of a little love, some fresh paint, and new finishes. And if we’re being honest here, the result looks almost as if the kitchen had a full-on remodel! To learn more about this space and how we did our magic, continue reading below:
The Before and After
First, see what an impact new finishes can make! The “before” image shows a kitchen with outdated finishes such as the tile countertops, backsplash, and cabinetry finish. The “after” image, is a kitchen that looks almost as if its brand new, the image speaks for itself!
Cabinetry
With the wooden cabinetry in this kitchen already having great bones, all we needed to do was our refinishing process that involved removing door and drawer fronts, sanding, priming, and painting. The main color of the cabinetry is white (Sherwin Williams Pure White 7005) and as an accent, we applied a deep navy blue that really pops in this space (Sherwin Willaims Naval 6244). As a special design element, we incorporated a natural wooden band across the hood which is subtle but adds an element of surprise.
Countertops
The original countertops in this space were a 12×12 tile with cracks and discolored grout from all the wear and tear. To replace the countertops, we installed a clean and crisp quartz that is not only durable but easy to maintain (no grout here!). The 3cm countertops are a Cambria quartz in a grey-tone color (Carrick).
Backsplash
Keeping things simple, yet classic, we installed a 3×6 subway tile from Interceramic. The crisp white pairs well with all the other finishes of the space and really brighten the space up! To spice things up, we paired the white tile with a contrasting grout color (Cape Grey) that matches the countertop. This is a simple method to add interest to your white backsplash!
Fixtures and Fittings
For the fixtures and fittings of the kitchen, we wanted pieces that made a statement. That’s why we selected this industrial style faucet from Brizo! The faucet is a Brizo LITZE™ PULL-DOWN FAUCET WITH ARC SPOUT AND INDUSTRIAL HANDLE (63044LF-BLGL). The matte black paired with the luxe gold elements really make a statement! To match the gold elements of the faucet, we installed cabinetry hardware from Topknobs in the same gold finish. The hardware is a Channing pull TK743HB. Lastly, the large single bowl sink (who doesn’t want a large sink?!) is a great functional touch to the kitchen. The sink is a Blanco Precision 16″ R10 super single with 16″ Drainer in stainless steel (516216).
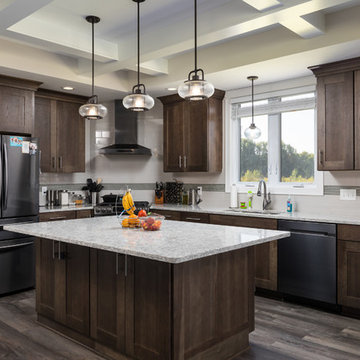
Réalisation d'une cuisine américaine parallèle champêtre en bois foncé de taille moyenne avec un évier 2 bacs, un placard avec porte à panneau encastré, un plan de travail en quartz, une crédence blanche, une crédence en céramique, un électroménager en acier inoxydable, un sol en vinyl, îlot, un sol marron et un plan de travail gris.
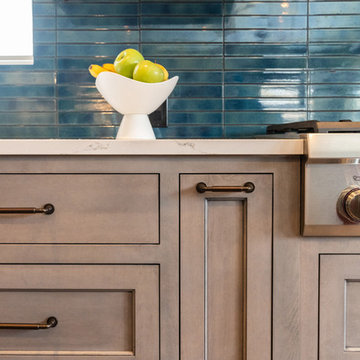
Photo Credit: Jill Buckner Photography
Idées déco pour une grande cuisine américaine campagne en L et bois brun avec un évier 1 bac, un plan de travail en quartz modifié, une crédence bleue, un électroménager en acier inoxydable, un sol en bois brun, îlot, un sol marron, un plan de travail gris, un placard avec porte à panneau encastré et une crédence en céramique.
Idées déco pour une grande cuisine américaine campagne en L et bois brun avec un évier 1 bac, un plan de travail en quartz modifié, une crédence bleue, un électroménager en acier inoxydable, un sol en bois brun, îlot, un sol marron, un plan de travail gris, un placard avec porte à panneau encastré et une crédence en céramique.
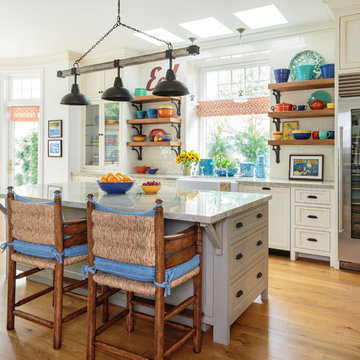
Mark Lohman
Cette photo montre une grande cuisine ouverte nature avec un évier de ferme, un placard avec porte à panneau encastré, des portes de placard grises, un plan de travail en quartz, une crédence blanche, une crédence en céramique, un électroménager en acier inoxydable, parquet clair, îlot, un sol marron et un plan de travail gris.
Cette photo montre une grande cuisine ouverte nature avec un évier de ferme, un placard avec porte à panneau encastré, des portes de placard grises, un plan de travail en quartz, une crédence blanche, une crédence en céramique, un électroménager en acier inoxydable, parquet clair, îlot, un sol marron et un plan de travail gris.
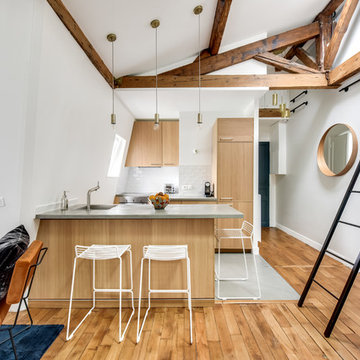
Idée de décoration pour une cuisine parallèle champêtre en bois clair avec un placard à porte plane, une crédence blanche, parquet clair, une péninsule, un sol beige et un plan de travail gris.
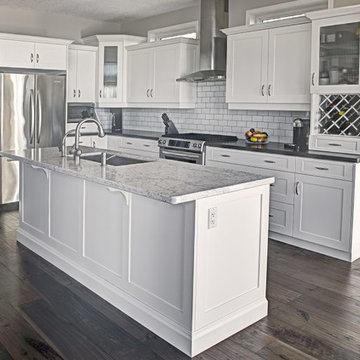
Aménagement d'une cuisine ouverte campagne en L de taille moyenne avec un évier encastré, un placard à porte shaker, des portes de placard blanches, un plan de travail en granite, une crédence blanche, une crédence en carrelage métro, un électroménager en acier inoxydable, parquet foncé, îlot, un sol marron et un plan de travail gris.
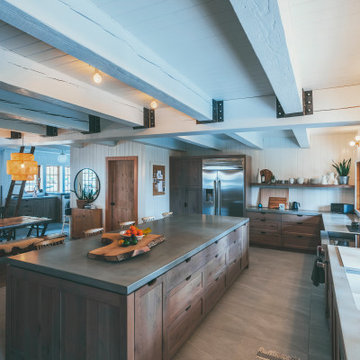
Photography by Brice Ferre.
Open concept kitchen space with beams and beadboard walls. A light, bright and airy kitchen with great function and style.
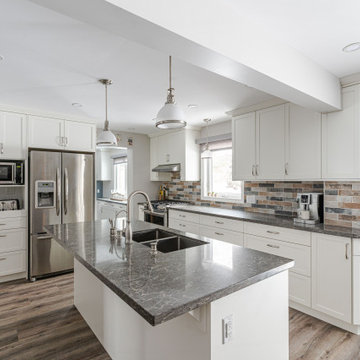
open concept kitchen merging with living room and fireplace. A space with a lot of hidden storage, and space for entertainment.
Cette photo montre une cuisine nature en L de taille moyenne avec un évier 2 bacs, un placard à porte shaker, des portes de placard blanches, un plan de travail en quartz, une crédence multicolore, une crédence en brique, un électroménager en acier inoxydable, un sol en vinyl, îlot, un sol marron et un plan de travail gris.
Cette photo montre une cuisine nature en L de taille moyenne avec un évier 2 bacs, un placard à porte shaker, des portes de placard blanches, un plan de travail en quartz, une crédence multicolore, une crédence en brique, un électroménager en acier inoxydable, un sol en vinyl, îlot, un sol marron et un plan de travail gris.
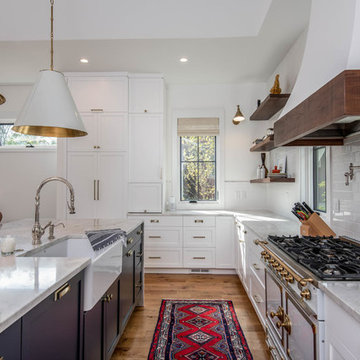
Exemple d'une cuisine nature en L avec un évier de ferme, un placard à porte shaker, des portes de placard blanches, une crédence blanche, une crédence en carrelage métro, un électroménager blanc, un sol en bois brun, îlot, un sol marron et un plan de travail gris.
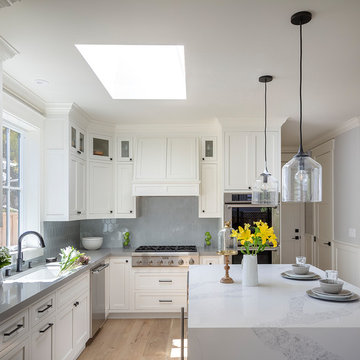
Architecture & Interior Design By Arch Studio, Inc.
Photography by Eric Rorer
Cette photo montre une petite cuisine ouverte nature en L avec un évier encastré, un placard à porte shaker, des portes de placard blanches, un plan de travail en quartz modifié, une crédence bleue, une crédence en céramique, un électroménager en acier inoxydable, parquet clair, îlot, un sol gris et un plan de travail gris.
Cette photo montre une petite cuisine ouverte nature en L avec un évier encastré, un placard à porte shaker, des portes de placard blanches, un plan de travail en quartz modifié, une crédence bleue, une crédence en céramique, un électroménager en acier inoxydable, parquet clair, îlot, un sol gris et un plan de travail gris.
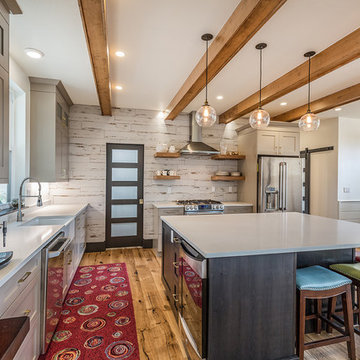
Réalisation d'une cuisine américaine champêtre en L avec un évier de ferme, un placard à porte shaker, des portes de placard grises, une crédence blanche, un sol en bois brun, îlot, un sol marron et un plan de travail gris.
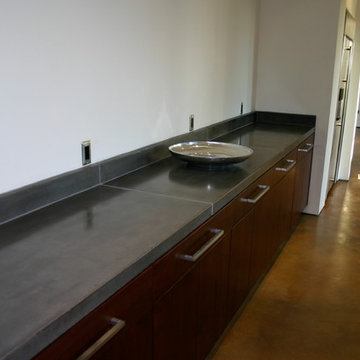
Idées déco pour une grande cuisine campagne en U et bois foncé fermée avec un évier intégré, un placard à porte plane, un plan de travail en béton, un électroménager en acier inoxydable, sol en béton ciré, îlot et un plan de travail gris.
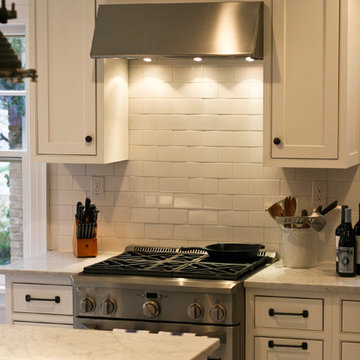
Located in Edgemere Historic District in Oklahoma City, this kitchen is open to the dining room and living room.
Design by Jo Meacham, M.Arch
Showplace Cabinets, Inset style, Pendleton doors, painted Soft Cream.
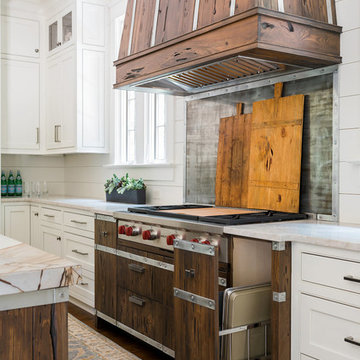
Inspiration pour une cuisine américaine rustique en U de taille moyenne avec un placard à porte shaker, des portes de placard blanches, un plan de travail en granite, une crédence blanche, une crédence en bois, un électroménager en acier inoxydable, parquet foncé, îlot, un sol marron et un plan de travail gris.
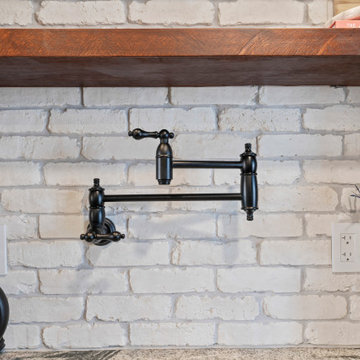
This is one of our favorite kitchen projects! We started by deleting two walls and a closet, followed by framing in the new eight foot window and walk-in pantry. We stretched the existing kitchen across the entire room, and built a huge nine foot island with a gas range and custom hood. New cabinets, appliances, elm flooring, custom woodwork, all finished off with a beautiful rustic white brick.

This kitchen is stocked full of personal details for this lovely retired couple living the dream in their beautiful country home. Terri loves to garden and can her harvested fruits and veggies and has filled her double door pantry full of her beloved canned creations. The couple has a large family to feed and when family comes to visit - the open concept kitchen, loads of storage and countertop space as well as giant kitchen island has transformed this space into the family gathering spot - lots of room for plenty of cooks in this kitchen! Tucked into the corner is a thoughtful kitchen office space. Possibly our favorite detail is the green custom painted island with inset bar sink, making this not only a great functional space but as requested by the homeowner, the island is an exact paint match to their dining room table that leads into the grand kitchen and ties everything together so beautifully.
Idées déco de cuisines campagne avec un plan de travail gris
14