Idées déco de cuisines campagne avec un plan de travail gris
Trier par :
Budget
Trier par:Populaires du jour
181 - 200 sur 5 164 photos
1 sur 3
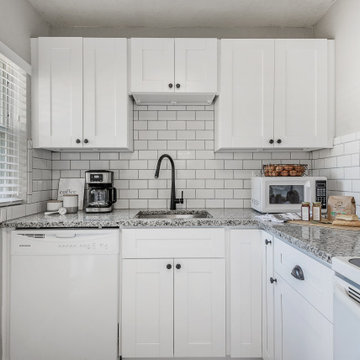
Exemple d'une petite cuisine nature en L avec un évier encastré, un placard à porte shaker, des portes de placard blanches, un plan de travail en granite, une crédence blanche, une crédence en céramique, un électroménager blanc, un sol en carrelage de céramique, un sol beige et un plan de travail gris.
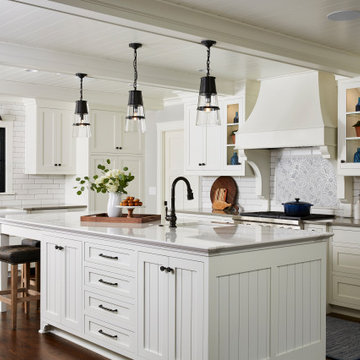
Idées déco pour une grande cuisine campagne en L avec un évier de ferme, des portes de placard blanches, un plan de travail en quartz modifié, une crédence blanche, parquet foncé, îlot, un sol marron, un plan de travail gris, un placard à porte shaker, une crédence en carrelage métro, poutres apparentes et un plafond en lambris de bois.
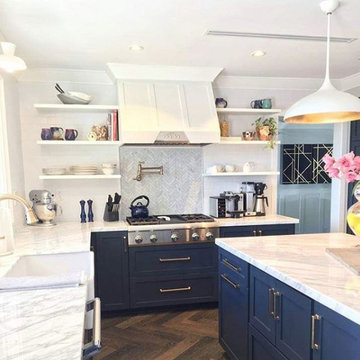
Cette photo montre une cuisine nature en L fermée et de taille moyenne avec un évier de ferme, un placard à porte shaker, des portes de placard bleues, un plan de travail en granite, une crédence blanche, une crédence en carrelage métro, parquet foncé, îlot, un sol marron et un plan de travail gris.
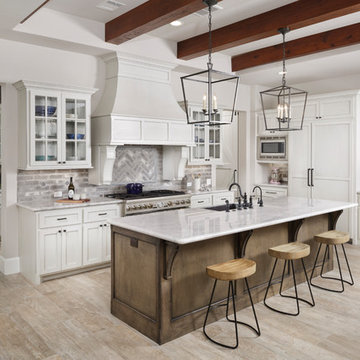
Kolanowski Studio
Cette image montre une cuisine américaine rustique en L de taille moyenne avec un évier de ferme, un placard avec porte à panneau encastré, des portes de placard grises, un plan de travail en granite, une crédence grise, une crédence en brique, un électroménager en acier inoxydable, un sol en carrelage de porcelaine, îlot, un sol gris et un plan de travail gris.
Cette image montre une cuisine américaine rustique en L de taille moyenne avec un évier de ferme, un placard avec porte à panneau encastré, des portes de placard grises, un plan de travail en granite, une crédence grise, une crédence en brique, un électroménager en acier inoxydable, un sol en carrelage de porcelaine, îlot, un sol gris et un plan de travail gris.

For this project, the initial inspiration for our clients came from seeing a modern industrial design featuring barnwood and metals in our showroom. Once our clients saw this, we were commissioned to completely renovate their outdated and dysfunctional kitchen and our in-house design team came up with this new this space that incorporated old world aesthetics with modern farmhouse functions and sensibilities. Now our clients have a beautiful, one-of-a-kind kitchen which is perfecting for hosting and spending time in.
Modern Farm House kitchen built in Milan Italy. Imported barn wood made and set in gun metal trays mixed with chalk board finish doors and steel framed wired glass upper cabinets. Industrial meets modern farm house
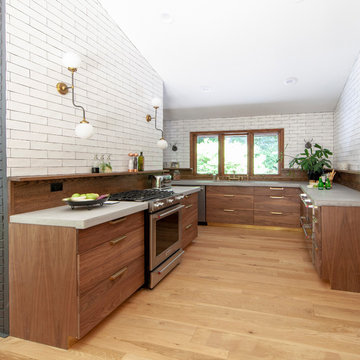
Idées déco pour une cuisine campagne en bois brun avec un placard à porte plane, une crédence blanche, une crédence en carrelage métro, parquet clair, aucun îlot, un sol beige, un plan de travail gris et fenêtre au-dessus de l'évier.
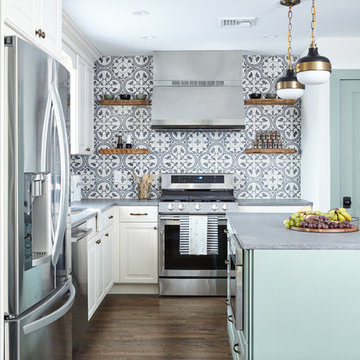
Réalisation d'une cuisine américaine champêtre en L de taille moyenne avec un placard avec porte à panneau surélevé, des portes de placard blanches, un plan de travail en quartz modifié, une crédence multicolore, une crédence en carreau de ciment, un électroménager en acier inoxydable, îlot et un plan de travail gris.

This is one of our favorite kitchen projects! We started by deleting two walls and a closet, followed by framing in the new eight foot window and walk-in pantry. We stretched the existing kitchen across the entire room, and built a huge nine foot island with a gas range and custom hood. New cabinets, appliances, elm flooring, custom woodwork, all finished off with a beautiful rustic white brick.

We had the privilege of transforming the kitchen space of a beautiful Grade 2 listed farmhouse located in the serene village of Great Bealings, Suffolk. The property, set within 2 acres of picturesque landscape, presented a unique canvas for our design team. Our objective was to harmonise the traditional charm of the farmhouse with contemporary design elements, achieving a timeless and modern look.
For this project, we selected the Davonport Shoreditch range. The kitchen cabinetry, adorned with cock-beading, was painted in 'Plaster Pink' by Farrow & Ball, providing a soft, warm hue that enhances the room's welcoming atmosphere.
The countertops were Cloudy Gris by Cosistone, which complements the cabinetry's gentle tones while offering durability and a luxurious finish.
The kitchen was equipped with state-of-the-art appliances to meet the modern homeowner's needs, including:
- 2 Siemens under-counter ovens for efficient cooking.
- A Capel 90cm full flex hob with a downdraught extractor, blending seamlessly into the design.
- Shaws Ribblesdale sink, combining functionality with aesthetic appeal.
- Liebherr Integrated tall fridge, ensuring ample storage with a sleek design.
- Capel full-height wine cabinet, a must-have for wine enthusiasts.
- An additional Liebherr under-counter fridge for extra convenience.
Beyond the main kitchen, we designed and installed a fully functional pantry, addressing storage needs and organising the space.
Our clients sought to create a space that respects the property's historical essence while infusing modern elements that reflect their style. The result is a pared-down traditional look with a contemporary twist, achieving a balanced and inviting kitchen space that serves as the heart of the home.
This project exemplifies our commitment to delivering bespoke kitchen solutions that meet our clients' aspirations. Feel inspired? Get in touch to get started.
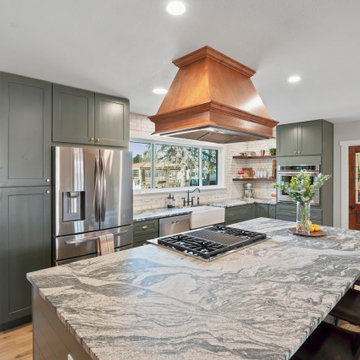
This is one of our favorite kitchen projects! We started by deleting two walls and a closet, followed by framing in the new eight foot window and walk-in pantry. We stretched the existing kitchen across the entire room, and built a huge nine foot island with a gas range and custom hood. New cabinets, appliances, elm flooring, custom woodwork, all finished off with a beautiful rustic white brick.
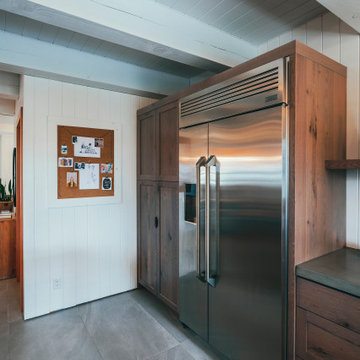
Photography by Brice Ferre.
Open concept kitchen space with beams and beadboard walls. A light, bright and airy kitchen with great function and style.

Cette photo montre une cuisine américaine linéaire nature de taille moyenne avec un évier de ferme, un placard avec porte à panneau encastré, différentes finitions de placard, plan de travail carrelé, une crédence grise, une crédence en céramique, un électroménager noir, tomettes au sol, aucun îlot, un sol marron, un plan de travail gris et différents designs de plafond.
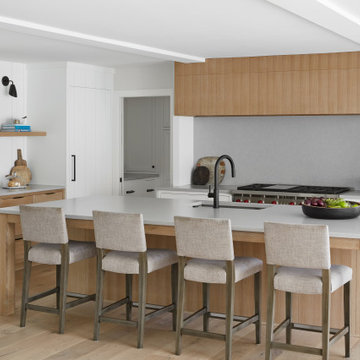
After
Réalisation d'une cuisine champêtre en U avec un évier encastré, un placard à porte plane, des portes de placard blanches, une crédence grise, une crédence en dalle de pierre, un électroménager en acier inoxydable, parquet clair, îlot, un sol beige et un plan de travail gris.
Réalisation d'une cuisine champêtre en U avec un évier encastré, un placard à porte plane, des portes de placard blanches, une crédence grise, une crédence en dalle de pierre, un électroménager en acier inoxydable, parquet clair, îlot, un sol beige et un plan de travail gris.
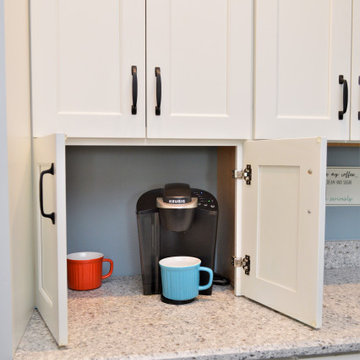
Cabinet Brand: Dura Supreme Cabinetry
Wood Species: Maple
Cabinet Finish: White
Door Style: Highland
Counter top: Hanstone Quartz, Bevel edge detail, 4" back splash, Fusion color
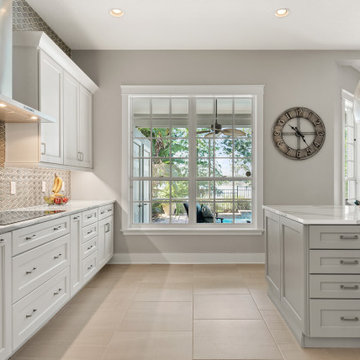
Beautiful farmhouse kitchen remodel by designer Greg Flassig. With Puppy!
Idée de décoration pour une grande cuisine ouverte champêtre en L avec un évier encastré, un placard à porte shaker, des portes de placard blanches, un plan de travail en quartz modifié, une crédence grise, une crédence en carreau de porcelaine, un électroménager en acier inoxydable, un sol en carrelage de céramique, îlot, un sol gris et un plan de travail gris.
Idée de décoration pour une grande cuisine ouverte champêtre en L avec un évier encastré, un placard à porte shaker, des portes de placard blanches, un plan de travail en quartz modifié, une crédence grise, une crédence en carreau de porcelaine, un électroménager en acier inoxydable, un sol en carrelage de céramique, îlot, un sol gris et un plan de travail gris.
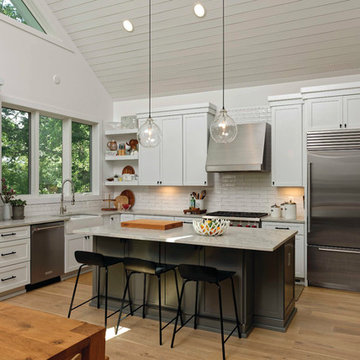
Kitchen
Cette photo montre une cuisine américaine nature en L avec un évier de ferme, un placard à porte shaker, des portes de placard blanches, une crédence blanche, une crédence en carrelage métro, un électroménager en acier inoxydable, parquet clair, îlot, un sol beige, un plan de travail gris et fenêtre au-dessus de l'évier.
Cette photo montre une cuisine américaine nature en L avec un évier de ferme, un placard à porte shaker, des portes de placard blanches, une crédence blanche, une crédence en carrelage métro, un électroménager en acier inoxydable, parquet clair, îlot, un sol beige, un plan de travail gris et fenêtre au-dessus de l'évier.
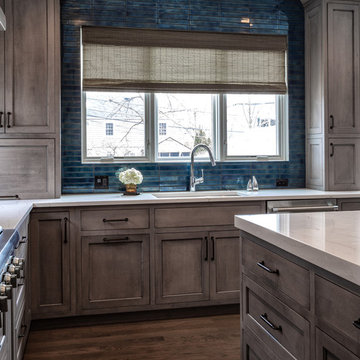
Photo Credit: Jill Buckner Photography
Cette photo montre une grande cuisine américaine nature en L et bois brun avec un évier 1 bac, un plan de travail en quartz modifié, une crédence bleue, un électroménager en acier inoxydable, un sol en bois brun, îlot, un sol marron, un plan de travail gris, un placard avec porte à panneau encastré et une crédence en céramique.
Cette photo montre une grande cuisine américaine nature en L et bois brun avec un évier 1 bac, un plan de travail en quartz modifié, une crédence bleue, un électroménager en acier inoxydable, un sol en bois brun, îlot, un sol marron, un plan de travail gris, un placard avec porte à panneau encastré et une crédence en céramique.
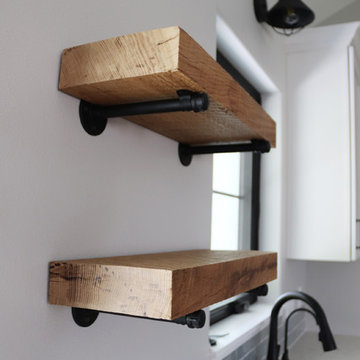
Aménagement d'une cuisine ouverte campagne en L de taille moyenne avec un évier encastré, un placard à porte shaker, des portes de placard blanches, un plan de travail en quartz modifié, une crédence grise, une crédence en carrelage métro, un électroménager noir, un sol en bois brun, îlot, un sol marron et un plan de travail gris.
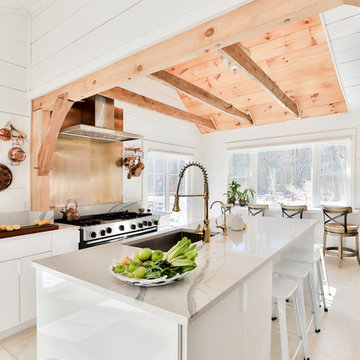
Cette photo montre une grande cuisine ouverte parallèle nature avec un évier encastré, un placard à porte plane, des portes de placard blanches, un plan de travail en quartz modifié, une crédence métallisée, parquet clair, îlot, un sol beige, un plan de travail gris, une crédence en dalle métallique et un électroménager en acier inoxydable.
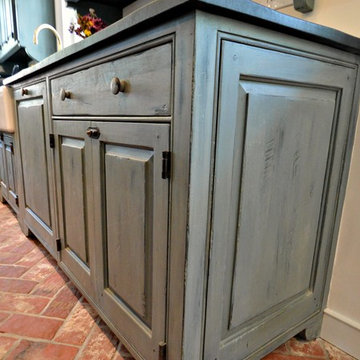
Idées déco pour une grande cuisine encastrable campagne en U fermée avec un évier de ferme, un placard avec porte à panneau surélevé, des portes de placard bleues, plan de travail en marbre, une crédence blanche, une crédence en carrelage métro, un sol en brique, îlot, un sol rouge et un plan de travail gris.
Idées déco de cuisines campagne avec un plan de travail gris
10